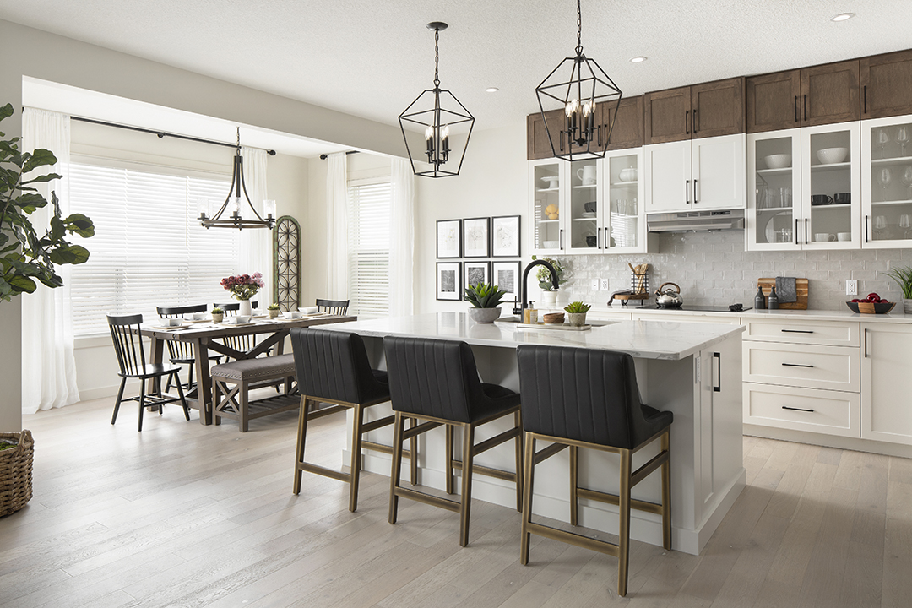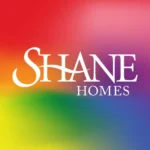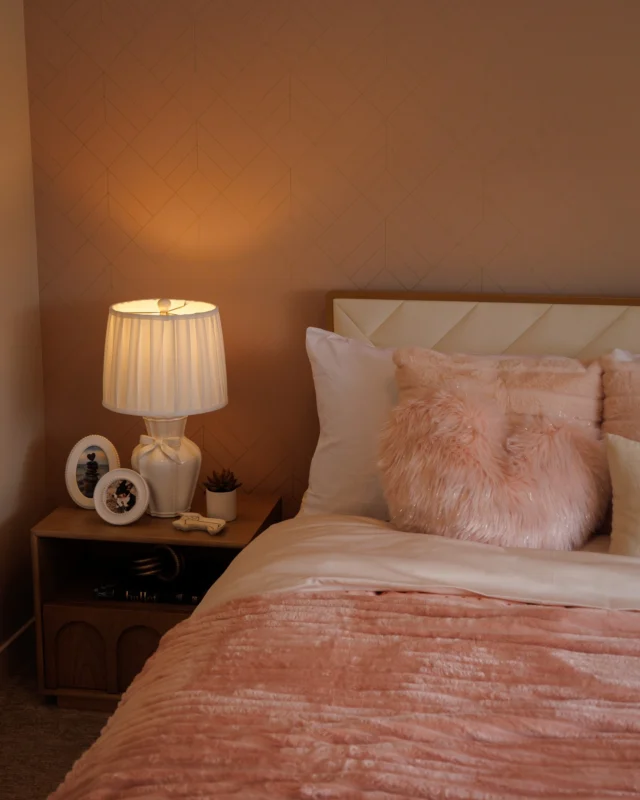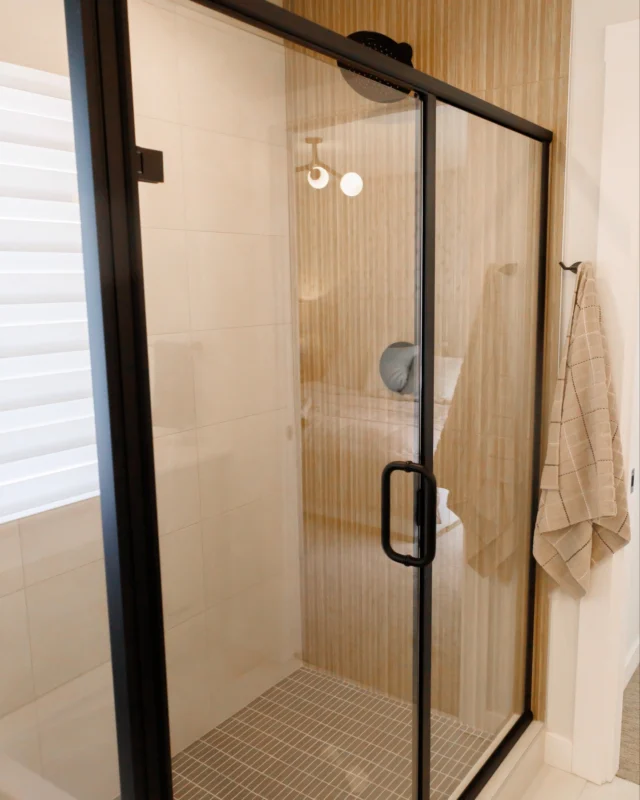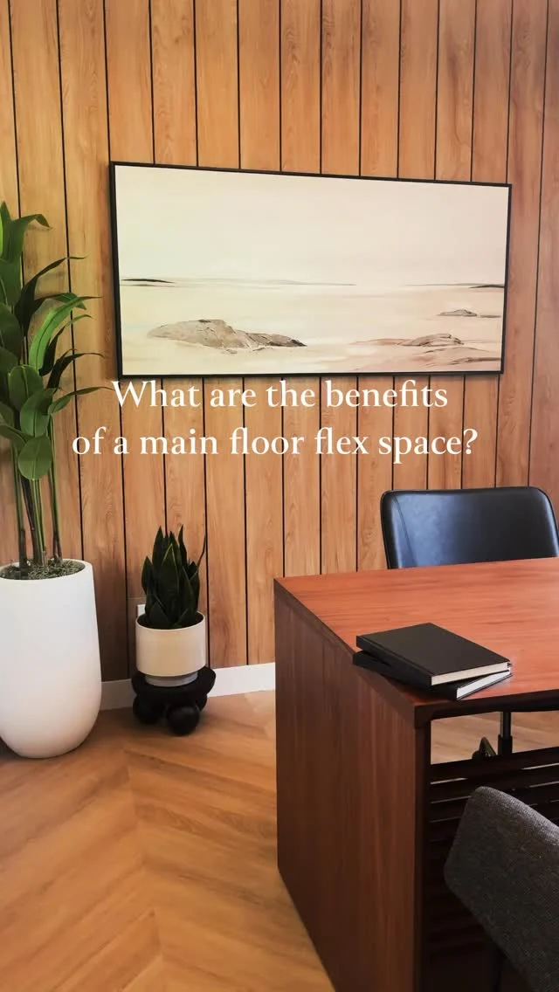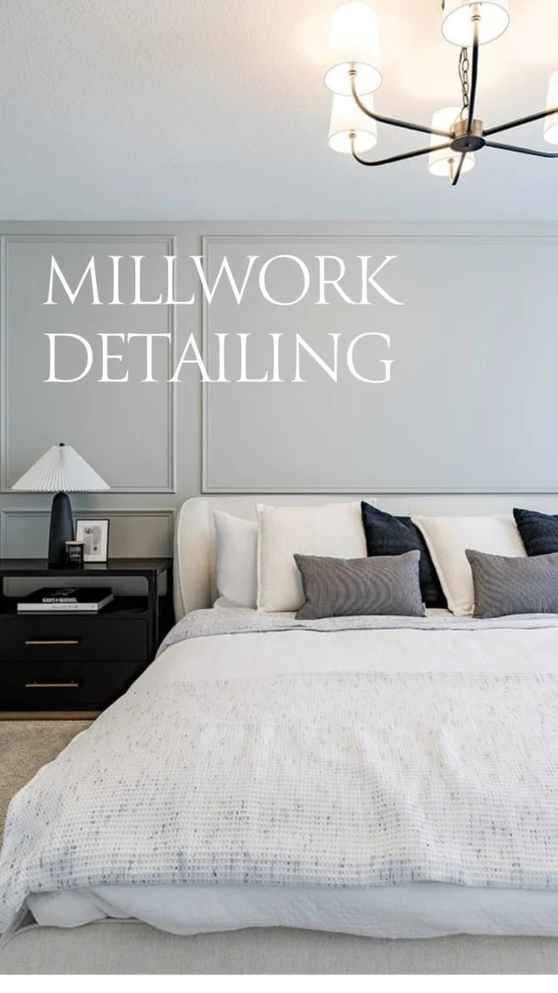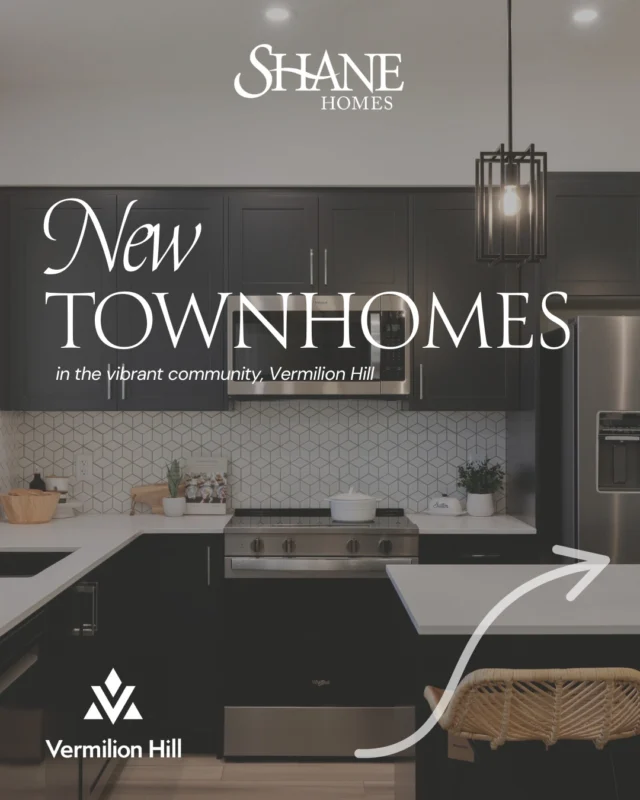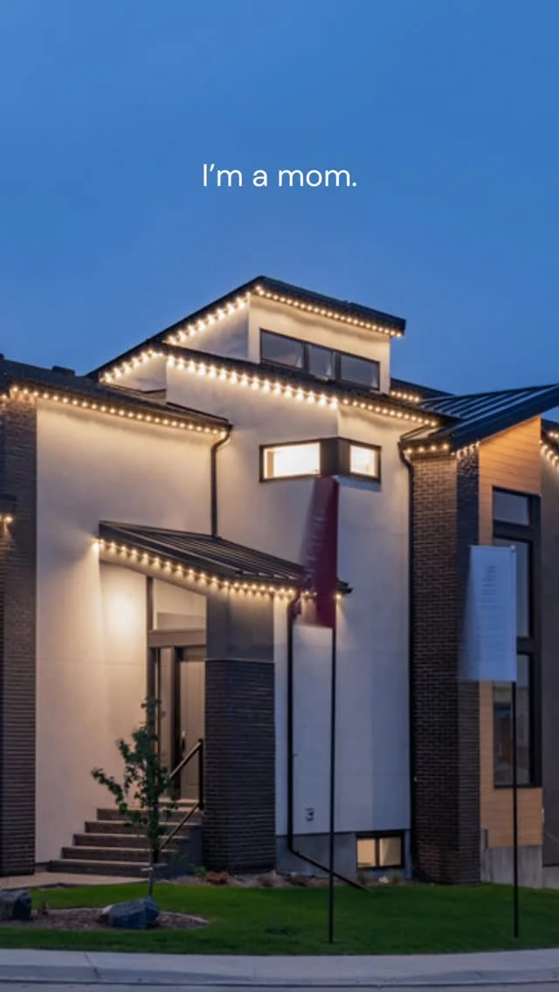Love it or customize it
Our “Love It or Customize It” program puts you in control of the design of your new home. At Shane Homes, we provide a range of customization options for every floorplan, empowering you to create a home that perfectly suits your needs and lifestyle. Whether you’re considering a townhome, duplex, or single-family home, we offer various degrees of customization opportunities to elevate your home from ordinary to extraordinary.
Find a Home
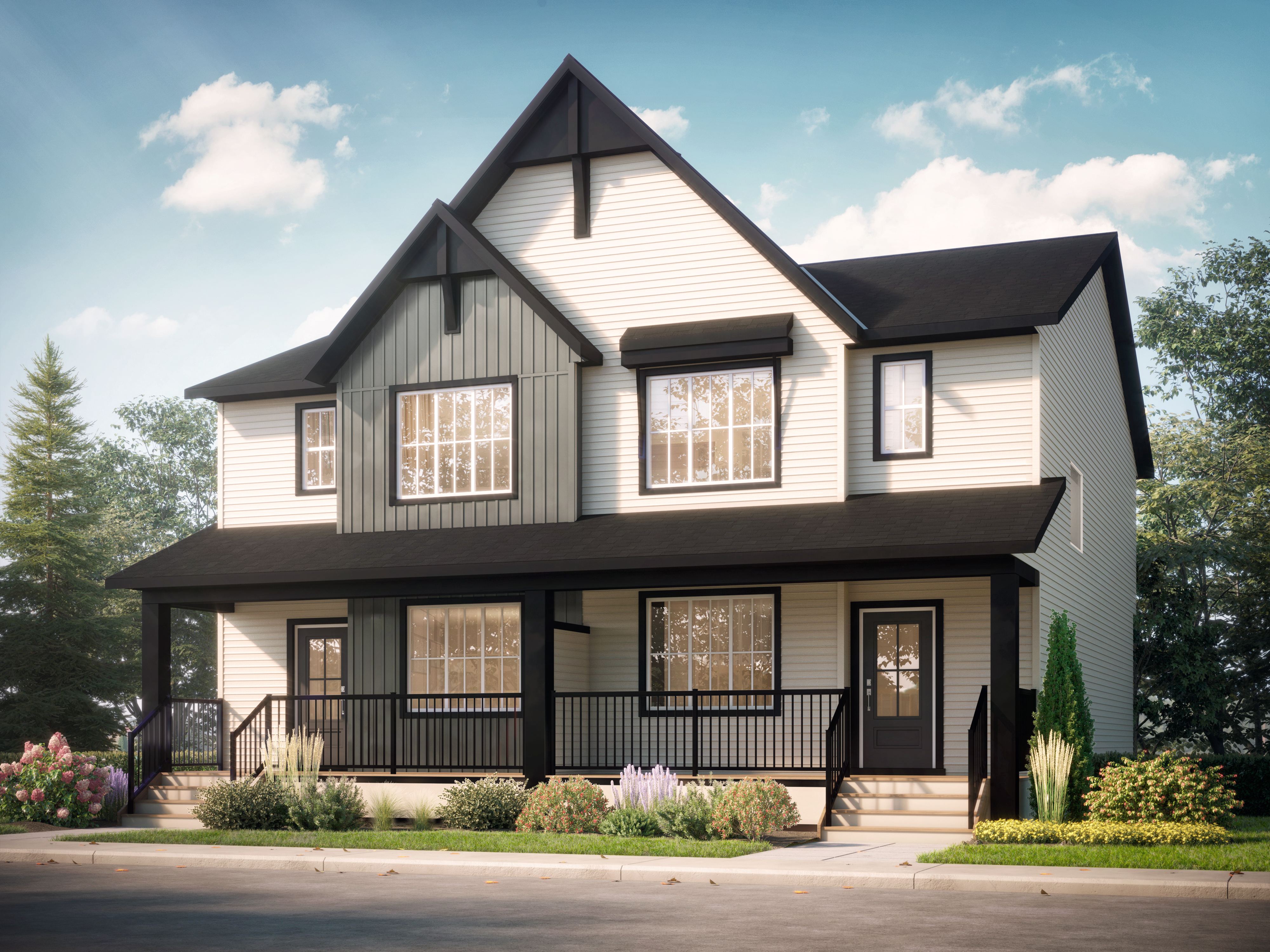
Cascade at Esker Park
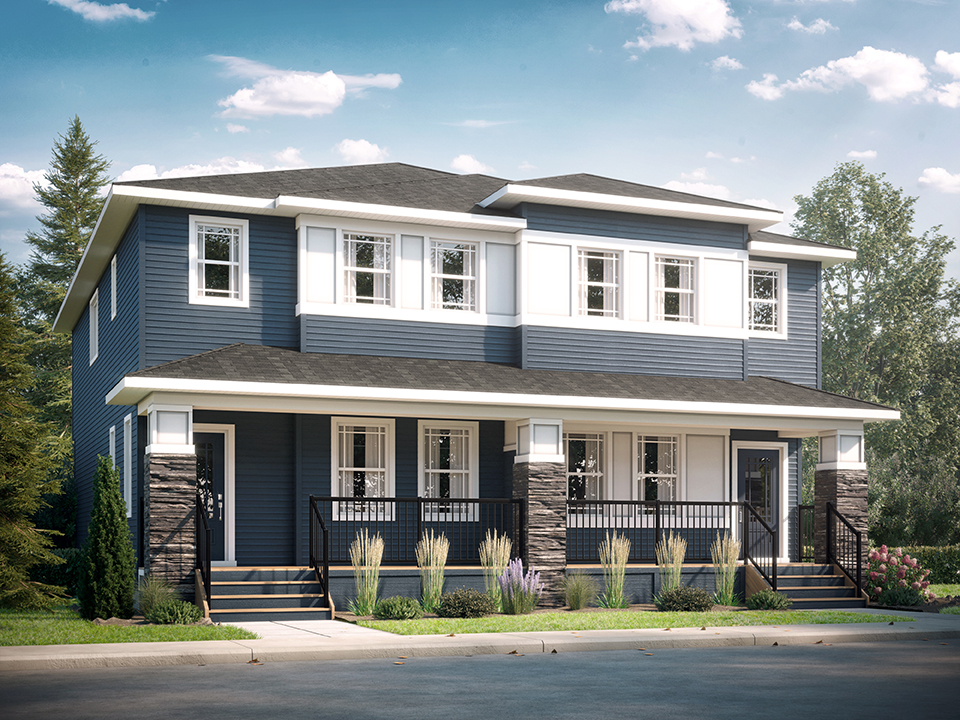
Delta II at Esker Park
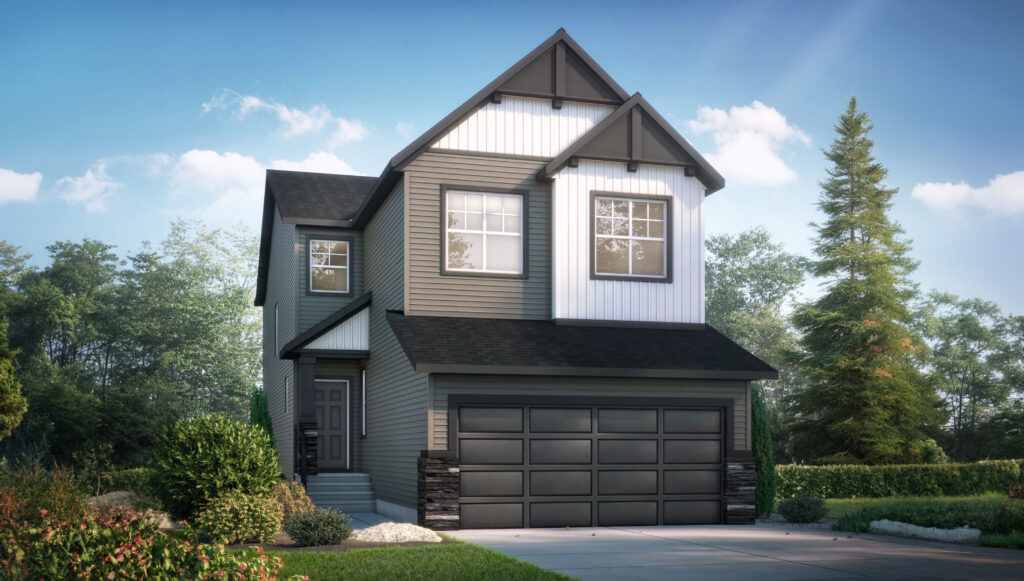
Emerald at Esker Park
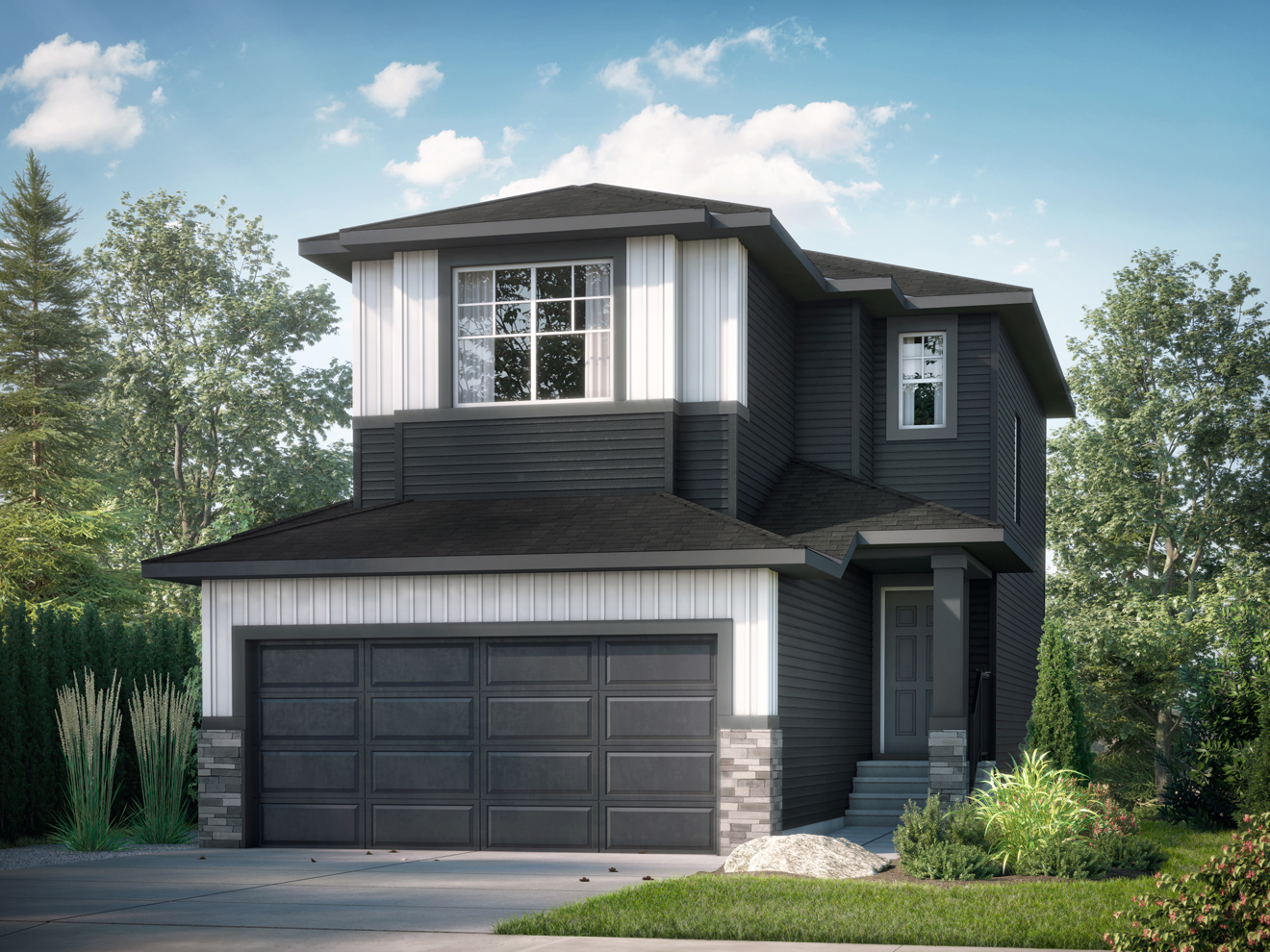
Glenwood at Esker Park
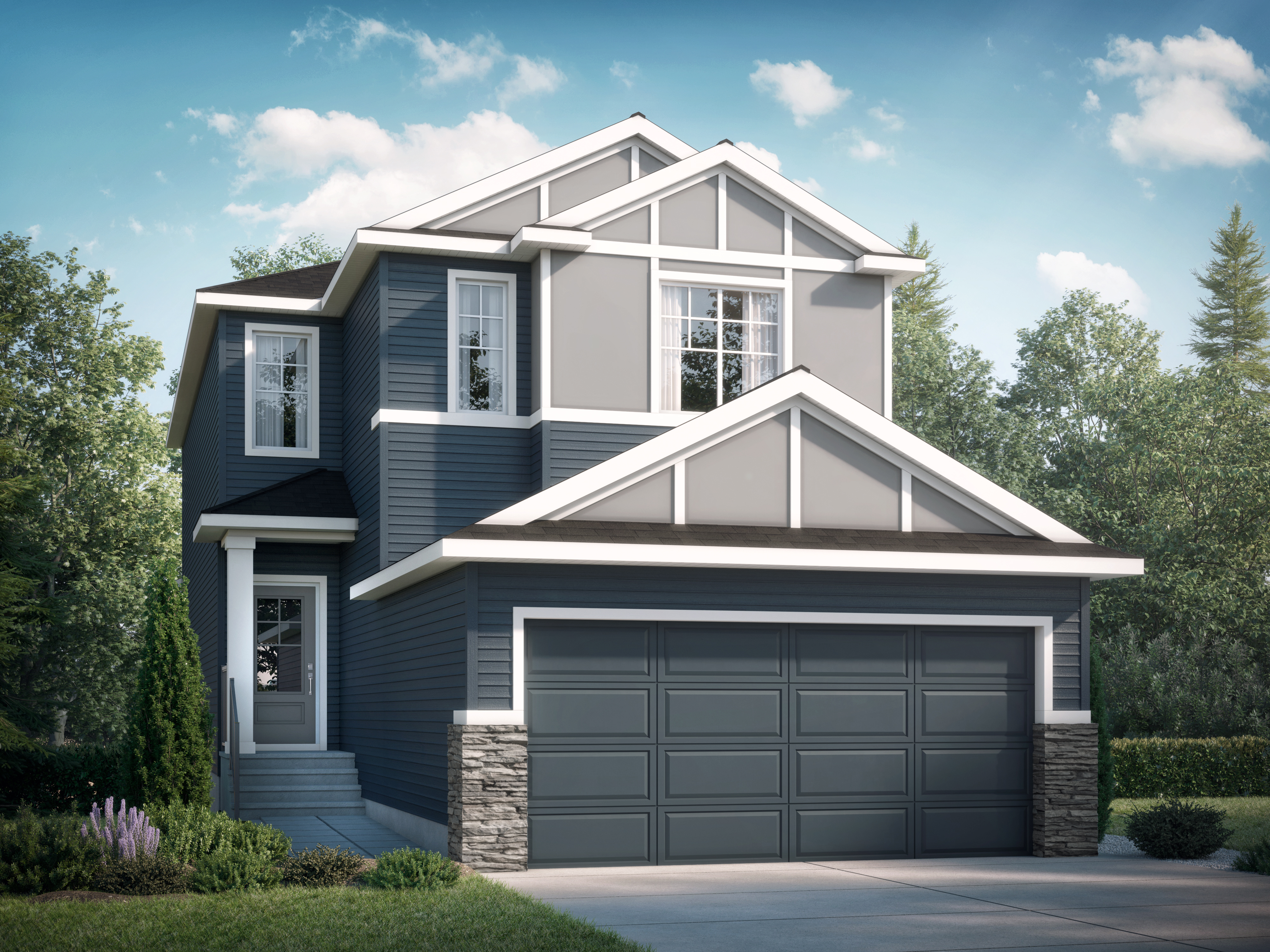
Katalina at Esker Park
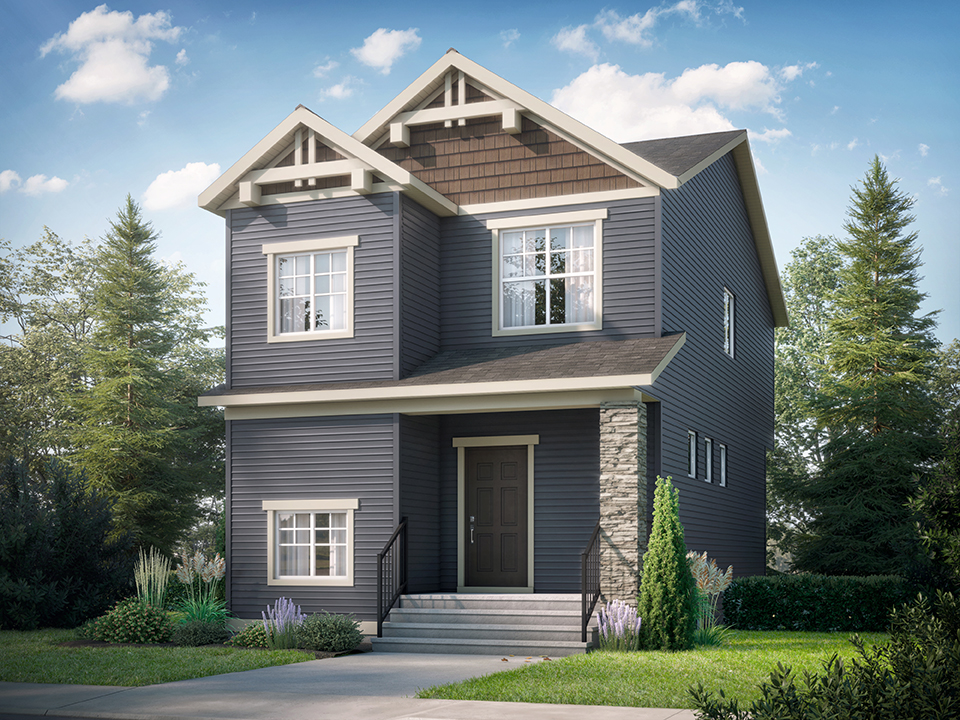
Kingston at Esker Park
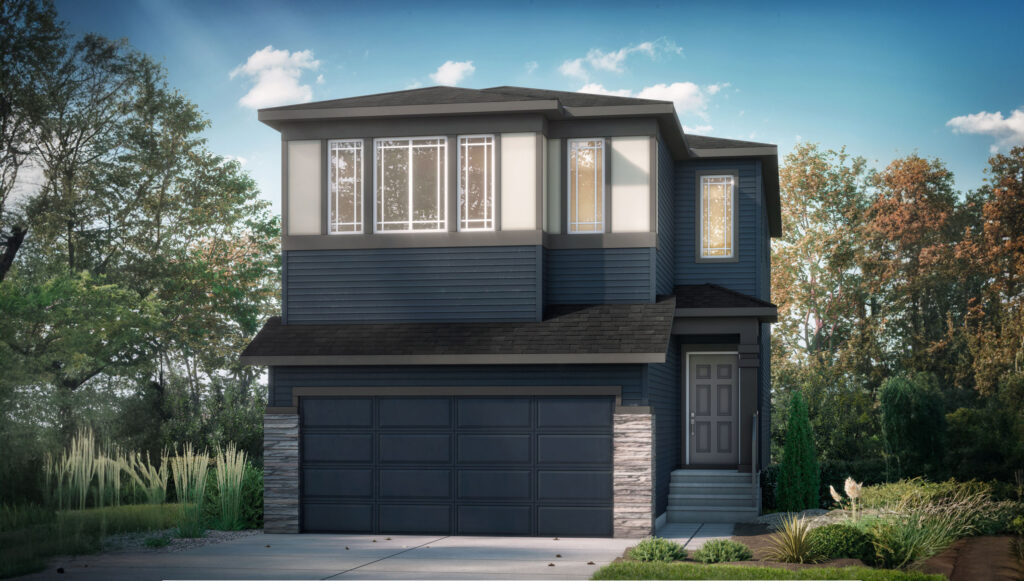
Moraine at Esker Park
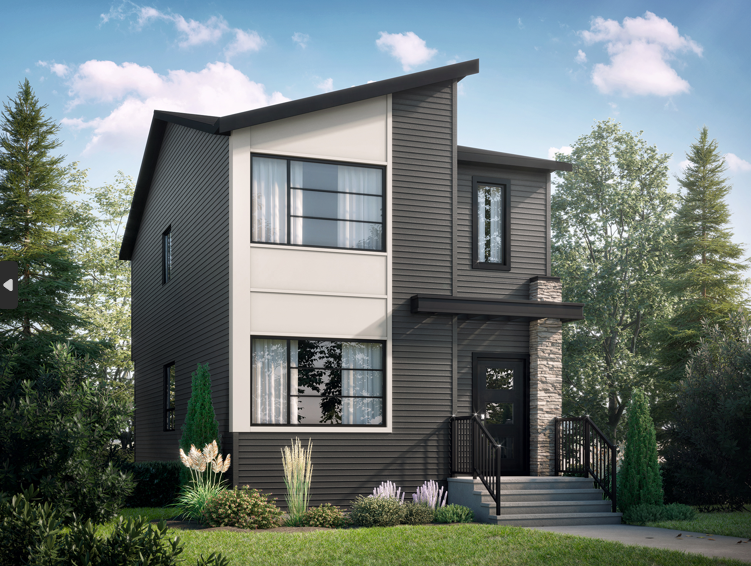
Parker II at Esker Park
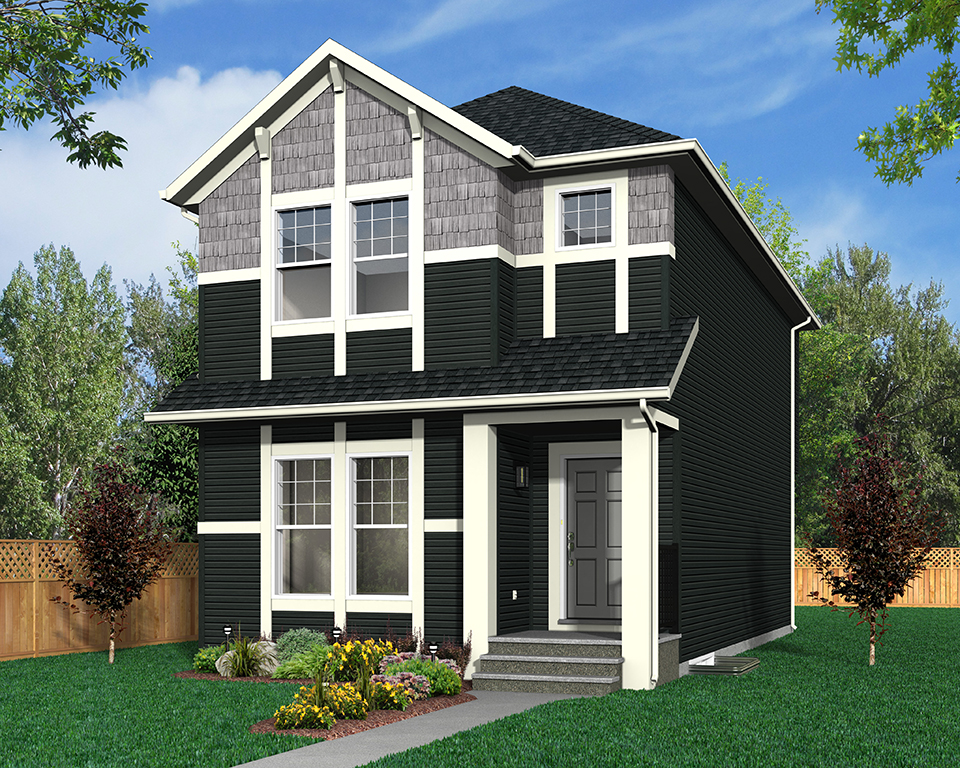
Sienna at Esker Park
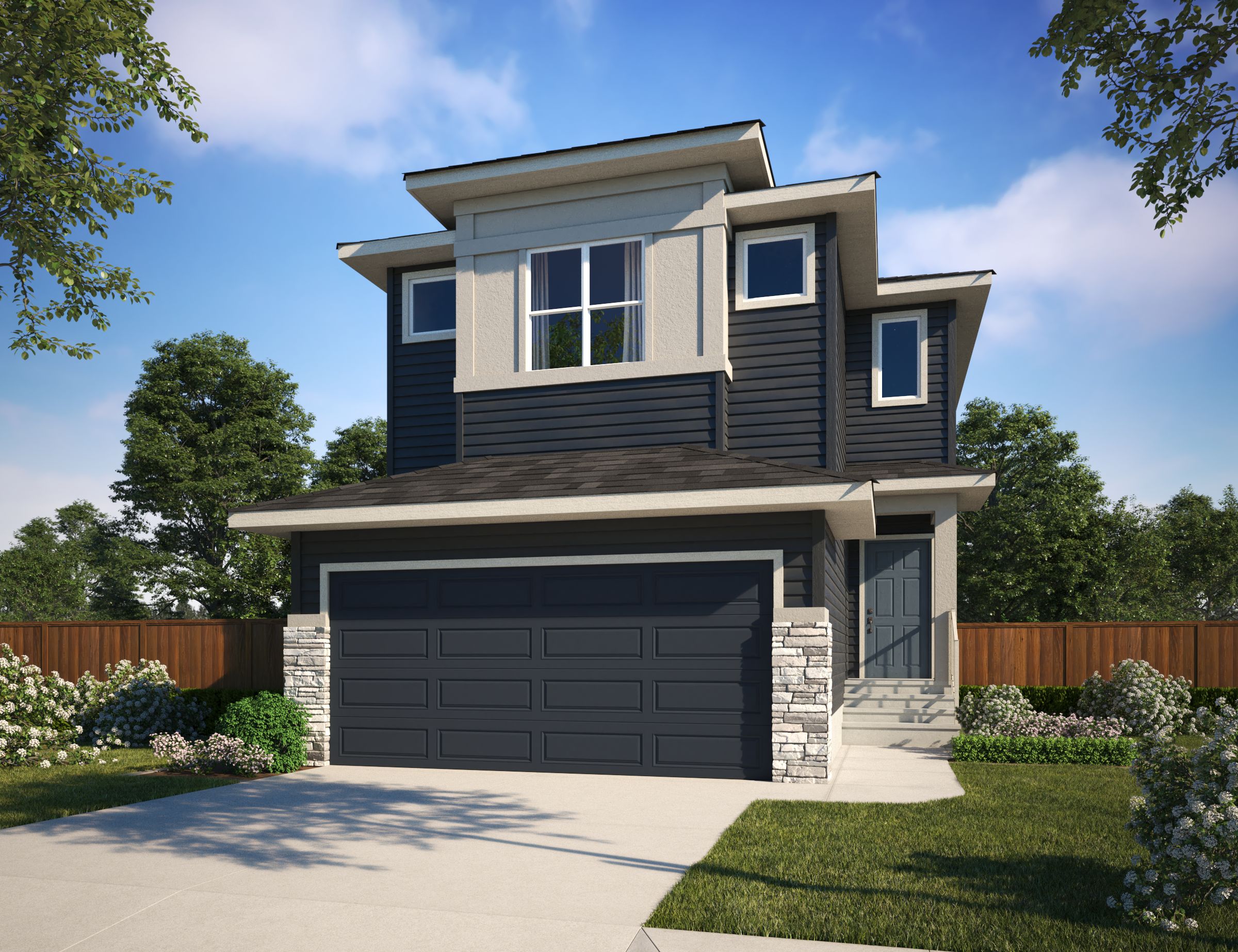
Solara at Esker Park
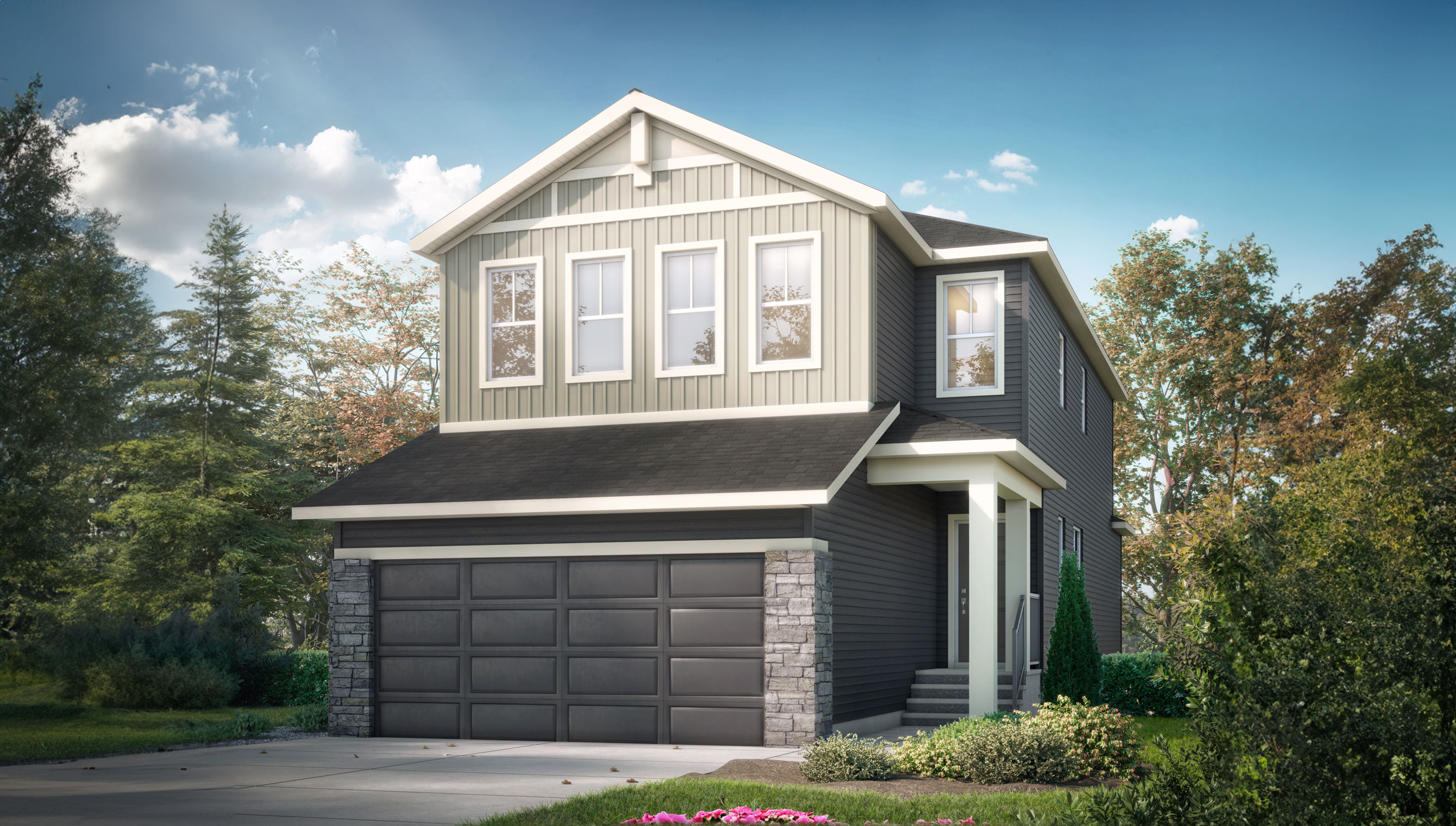
Sovanna II at Esker Park
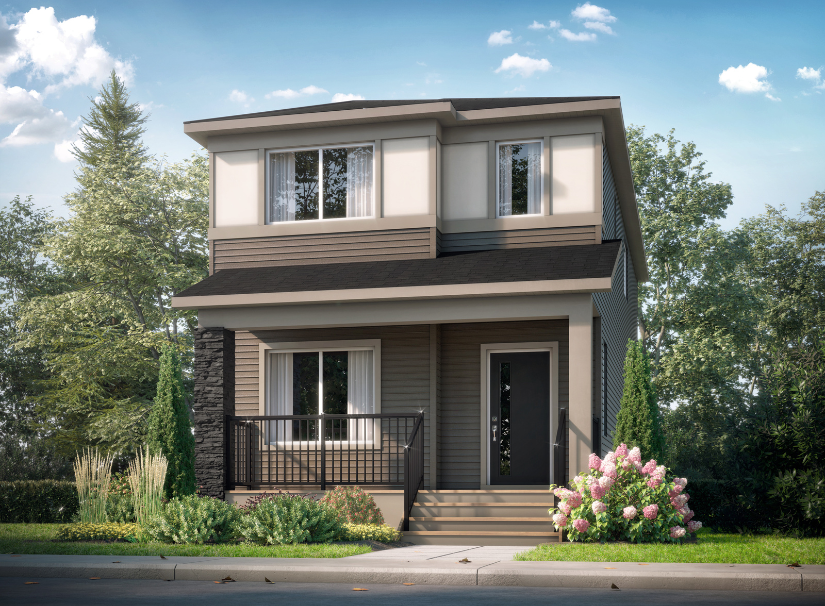
Valencia at Esker Park
No home models found for this filter criteria.
There are no homes currently available in this community.
Register for our newsletter to stay up-to-date on new phase and home releases in all our communities.
Get one step closer to home
From choosing the perfect floor plan to your framing walk-through, receiving construction updates, and everything in between, we keep you involved throughout your homebuilding journey so you’ll be at ease when possession day arrives.
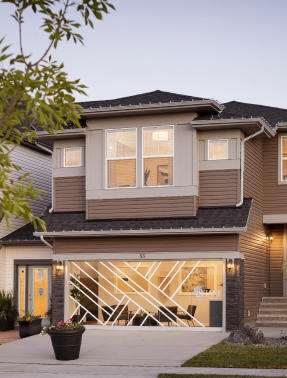
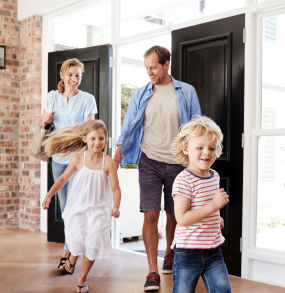
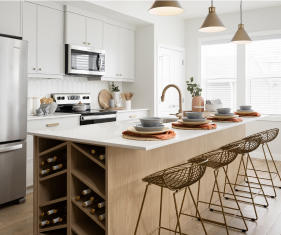
Relationships & Trust
"After a couple of interactions with the sales team, my wife and I, quickly realized that, with Shane Homes, buying a house is more than just a business transaction - it's also about relationships, trust and ongoing support. We've enjoyed working with the sales team, and 4months post-possession, we still keep in-touch. We look forward to working with them again on our next home."
Love my new home.
"I love my new home from Shane Homes. Working with Shane was awesome."
Great team!
"It was a pleasure working with the Shane Homes sales team for our new home. They helped us immensely in making important decisions during the home building process. Great team!"
We couldn't be happier with our experience!
"We recently had the pleasure of purchasing a property from Shane Homes, and we couldn't be happier with our experience. From start to finish, the process was seamless and stress-free. The professionalism and dedication exhibited by the Shane Homes team were exceptional. Moreover, the quality of the property we purchased exceeded our expectations. The attention to detail and craftsmanship demonstrated by Shane Homes is truly commendable. We are impressed with the design, construction, and overall finish of our new home. We highly recommend Shane Homes to anyone looking for a seamless home-buying experience with a company that prioritizes customer satisfaction and delivers exceptional quality."
Frequently Asked Questions
As a traditional home builder, Shane Homes is recognized for its commitment to quality craftsmanship, innovative design, and exceptional customer satisfaction. Our focus is on creating new homes Calgary families will love, with flexible options for customization and professional guidance through the building process.
Absolutely! Visiting our showhomes in Calgary and Airdrie is the best way to explore our home models and communities. Our area managers will guide you through every detail of the home, community, and building process.
We work with trusted real estate professionals and lenders to offer flexible financing solutions for your new homes for sale in Calgary. Contact us to learn more about mortgage options and pre-approvals.
We offer unfinished basement homes for sale in several sought-after Calgary, Alberta communities, including:
Developing the basement in your new home offers numerous benefits. You can add extra bedrooms, a large family room, or even a dedicated theatre room for movie nights and entertaining guests.
Some of our home models offer the option to create a basement suite with a private entrance, providing an opportunity for rental income or extended family living. With a finished basement, you can design a space that truly suits your needs while boosting the overall investment value of your property. Speak with our Area Managers to explore all the possibilities for developing your basement with Shane Homes.




