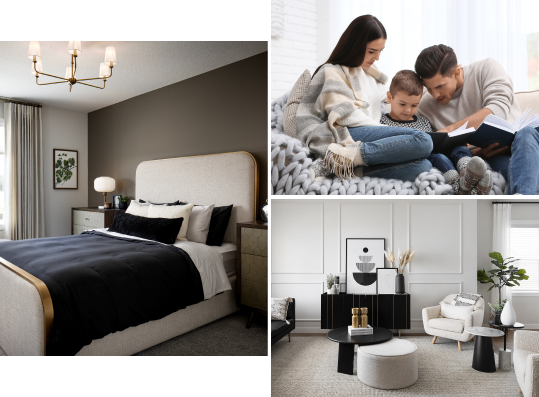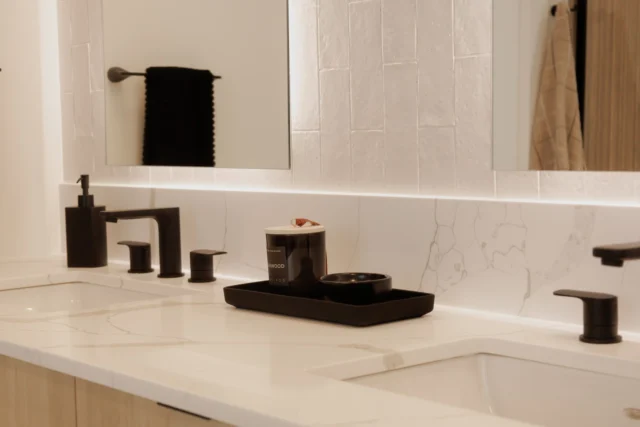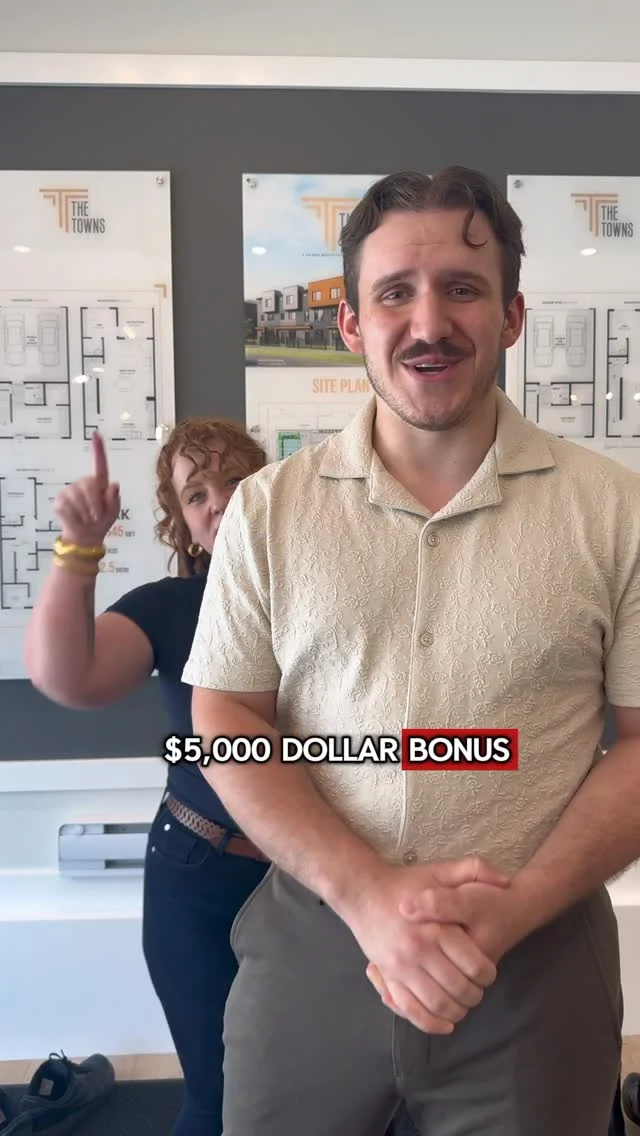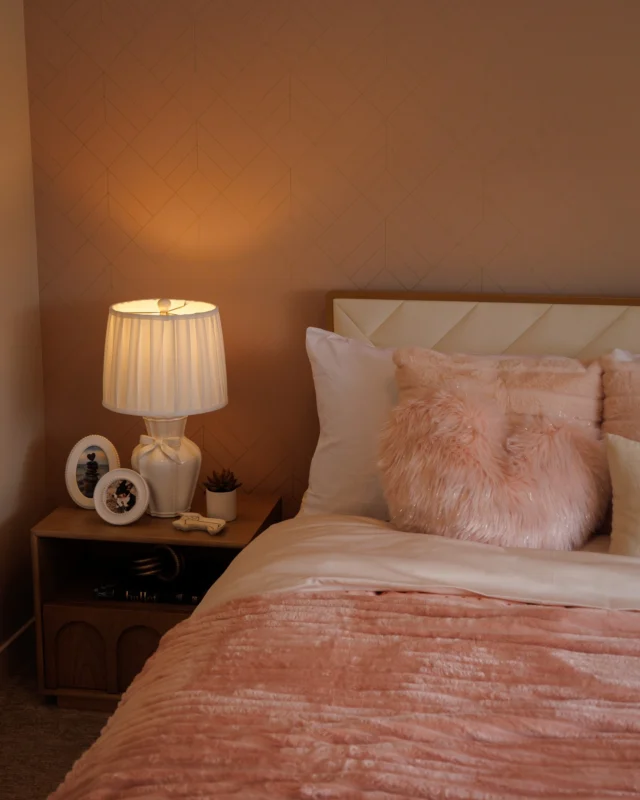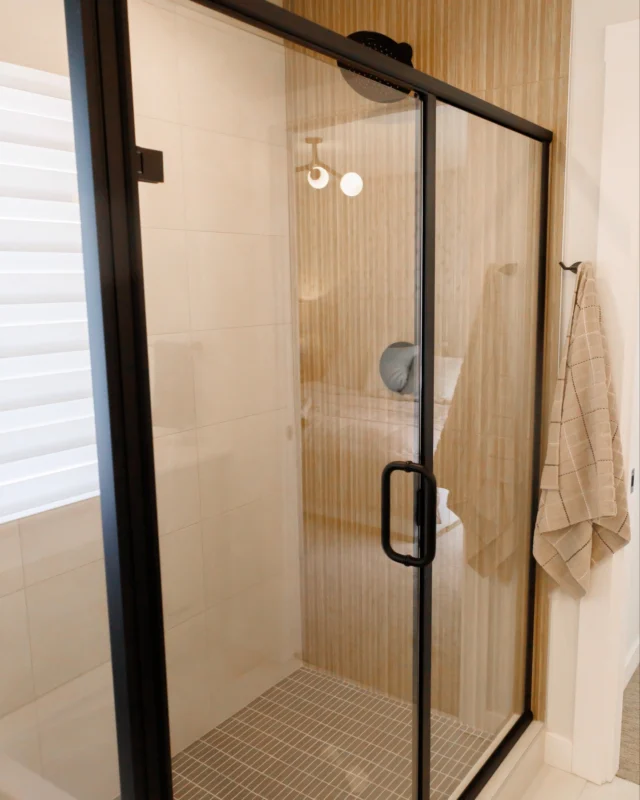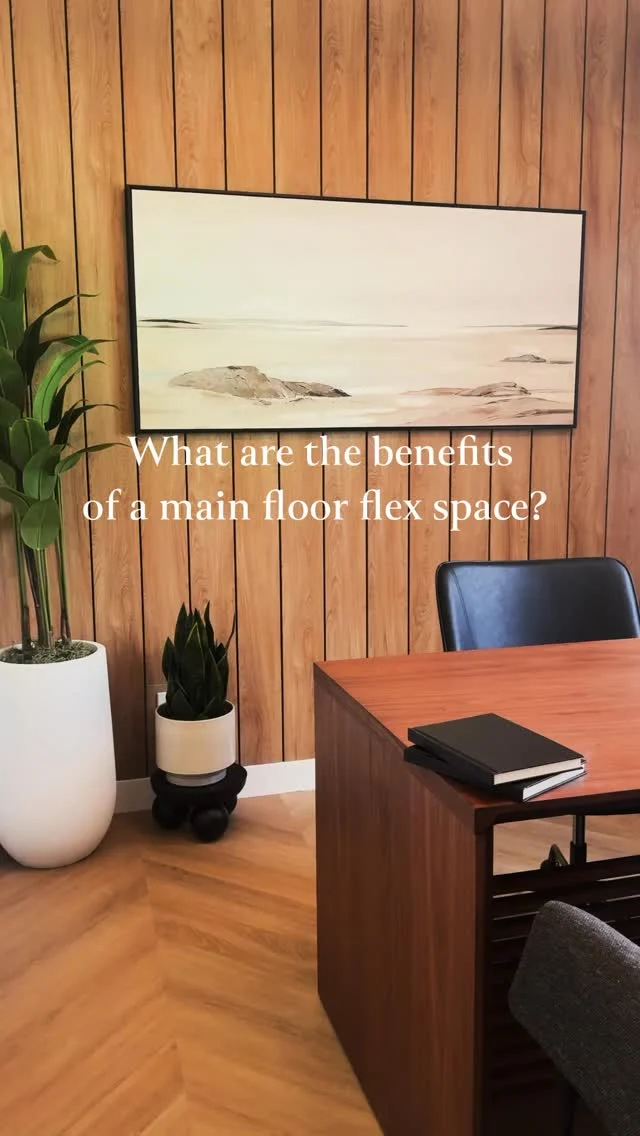
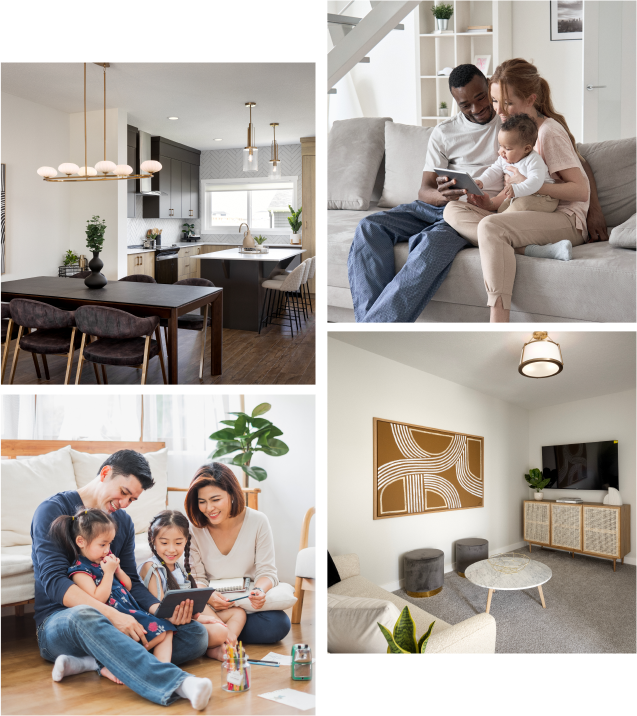
What Makes Shane's Duplexes Special?
-
The Yell Test
At the heart of family lies exuberant noise, joyful shouts, and heartfelt laughs. By passing the Yell Test, our duplexes maintain harmony with your neighbours so you can enjoy all the things that make a home.
-
Hobby & Lifestyle approved
Your home should reflect your passions, whether that’s playing an instrument, practicing yoga, or perfecting your woodworking craft. With one of a kind sound insulation, our duplexes give you the freedom to embrace your hobbies without worrying about disturbing your neighbours.
-
Thoughtful floorplans
Most of our duplex floorplans feature optional side door entries, family rooms on the second floor, owner’s suites separated from the secondary bedrooms for added privacy, and the mechanical room in just the right spot for future basement suites. Starting at a size of 1624 sq ft, our duplexes have some of the largest floorplans in the Calgary market.
-
Space to grow
With three bedrooms and two baths standard, our duplexes are ready to house your growing family. Optional basement development can add even more bedrooms or flex space to your home, and our in house design studio allows you to customize your home to fit your needs.
-
Legal Suite Ready
All of our duplex models come legal suite ready, and some even have the option for a two-bedroom version! Ask us and we’ll even build it for you. One note, development depends on the community you choose and how it’s zoned.
Cascade
Our most popular duplex floorplan!
Starting from 1624 sq. ft. and including:
3 Bedrooms & 2.5 bathrooms
Central flex room on the second floor
Open main floor layout
Owner’s suite with large walk-in closet and private 3-piece ensuite
Spacious front family room
L-shaped kitchen with spacious walk-in pantry
Rear mudroom with coat closet
Second-floor laundry
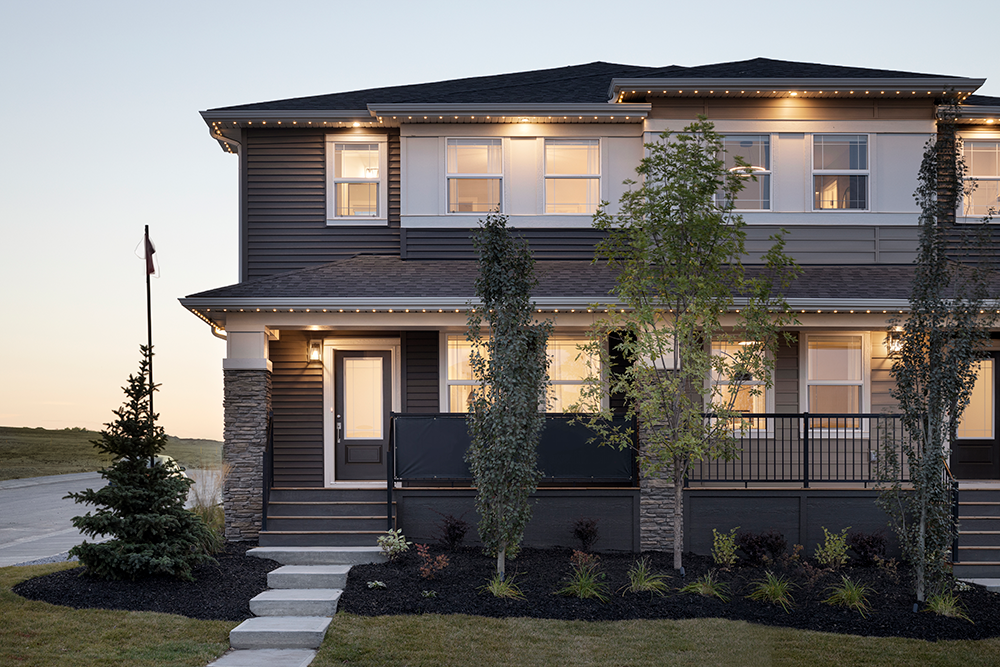
Delta II
A functional and beautiful duplex floorplan
Starting from 1696 sq. ft. and including:
3 Bedrooms & 2.5 bathrooms
Central flex room on the second floor
Models with a central galley kitchen or L-shaped kitchen
Owner’s suite with large walk-in closet and private 4-piece ensuite
Spacious front family room
Rear mudroom with coat closet
Second-floor laundry
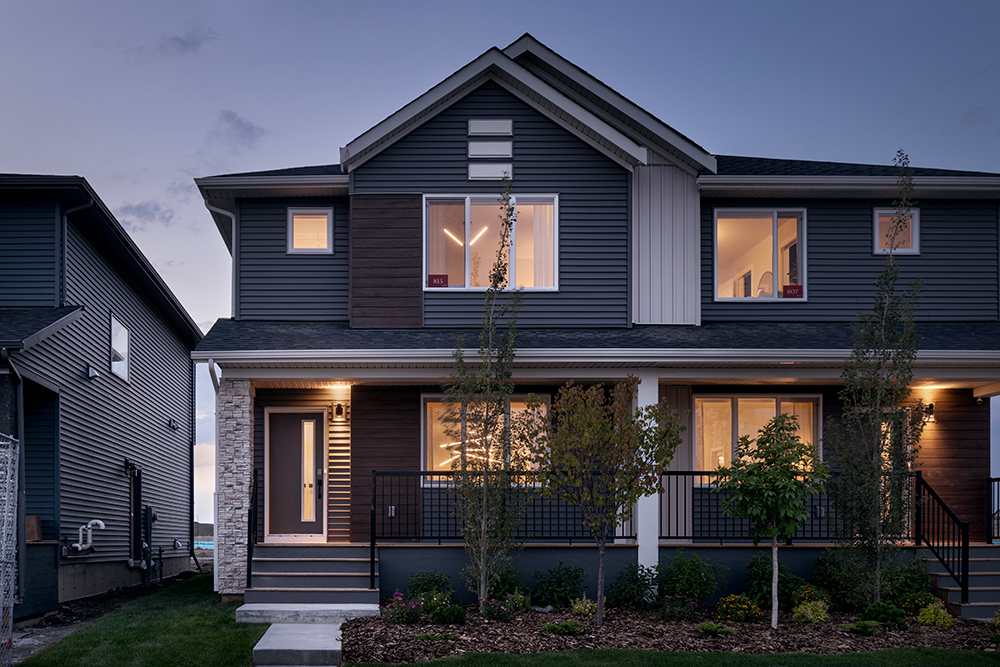
Monarch
Versatile and stunning new duplex floorplan
Starting from 1744 sq. ft. and including:
3 Bedrooms & 2.5 bathrooms
Central flex room on the second floor
Models with a L-shaped rear kitchen
Owner’s suite with large walk-in closet and private 4-piece ensuite
Spacious front family room
Rear mudroom with coat closet
Second-floor laundry

Where can you build
We build duplexes all over the city. Whether you’re looking for a community with an HOA, nearby amenities, or within walking distance of nature reserves, we’re confident we can help you build the perfect home in your ideal location.
Relationships & Trust
"After a couple of interactions with the sales team, my wife and I, quickly realized that, with Shane Homes, buying a house is more than just a business transaction - it's also about relationships, trust and ongoing support. We've enjoyed working with the sales team, and 4months post-possession, we still keep in-touch. We look forward to working with them again on our next home."
Great team!
"It was a pleasure working with the Shane Homes sales team for our new home. They helped us immensely in making important decisions during the home building process. Great team!"
Love my new home.
"I love my new home from Shane Homes. Working with Shane was awesome."
We couldn't be happier with our experience!
"We recently had the pleasure of purchasing a property from Shane Homes, and we couldn't be happier with our experience. From start to finish, the process was seamless and stress-free. The professionalism and dedication exhibited by the Shane Homes team were exceptional. Moreover, the quality of the property we purchased exceeded our expectations. The attention to detail and craftsmanship demonstrated by Shane Homes is truly commendable. We are impressed with the design, construction, and overall finish of our new home. We highly recommend Shane Homes to anyone looking for a seamless home-buying experience with a company that prioritizes customer satisfaction and delivers exceptional quality."
Frequently Asked Questions
Yes! All of our homes come with a smart home package from Intelligent Spaces by Vision Electronics. This package includes Wi-Fi smart locks, smart home thermostats, a video doorbell camera, smart lighting, and many more intuitive features!
Our new duplexes for sale in Calgary and Airdrie start at 1,624 sq. ft. Additionally, each new duplex features 3 beds and 2.5 baths.
Yes, a duplex home can be a fantastic investment opportunity. Most of our duplex plans are thoughtfully laid out so a side entry can be added. If the community allows, there is a potential to add a legal basement suite which can be rented out. This rental income can help offset your housing expenses and save you money in the long run.
If you’re interested in your basement being fully finished and developed for your move-in date, we can help you design and build the perfect basement that meets the needs of your growing family. Developing your basement will give you more living space to make great memories and boost your resale value.
At Shane Homes, we pride ourselves on having various options available to ensure your home is everything you hoped and dreamed. During the design stage, you will work with our expert interior designers to choose appliances and other finishes that best complement the planned style of your home, such as stainless steel appliances!







