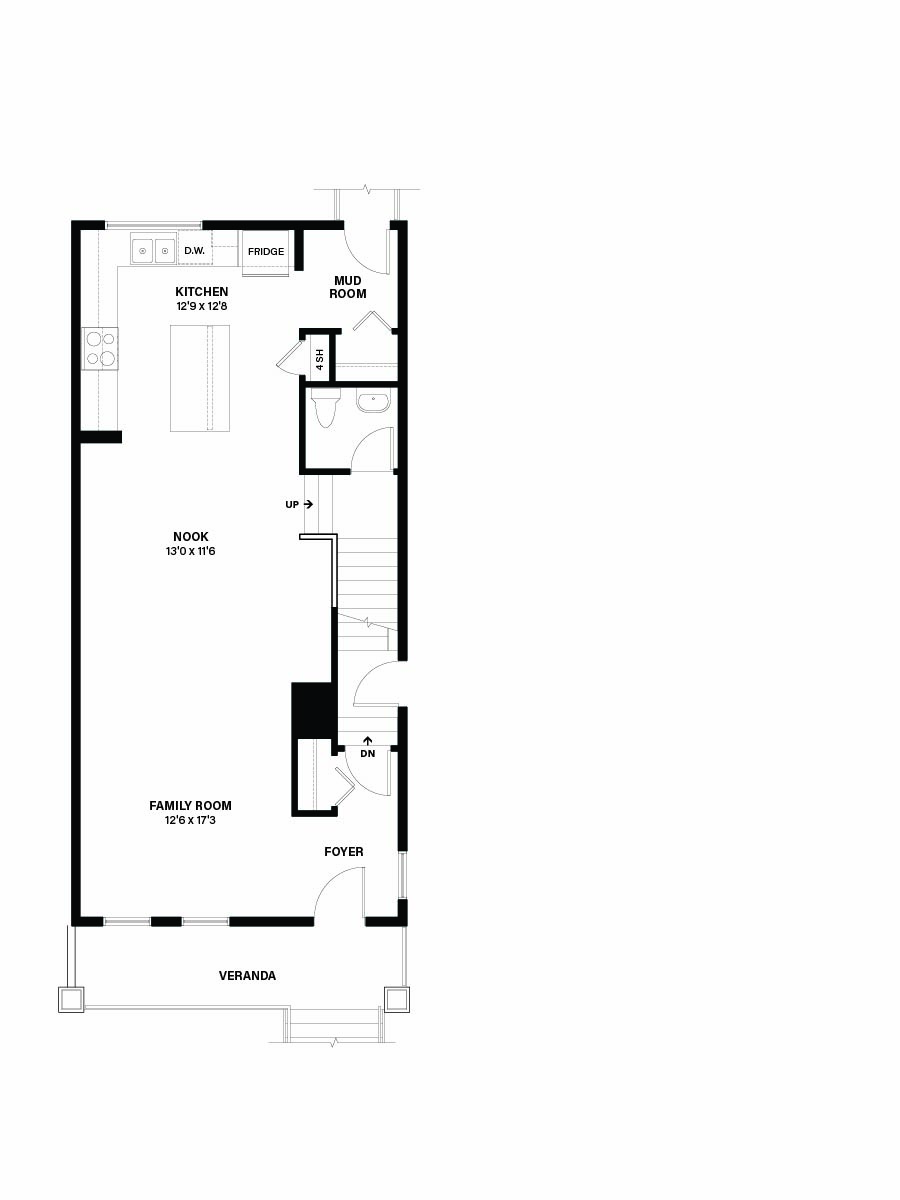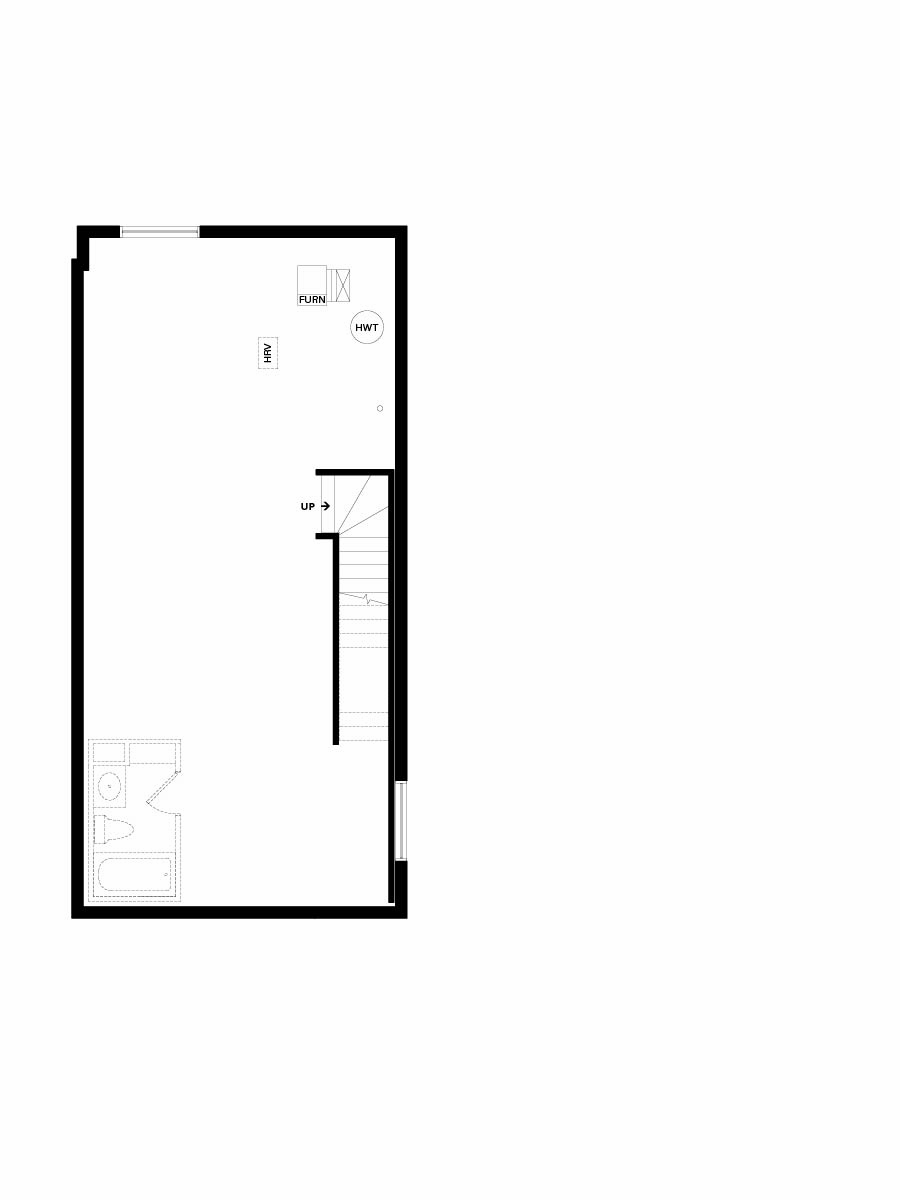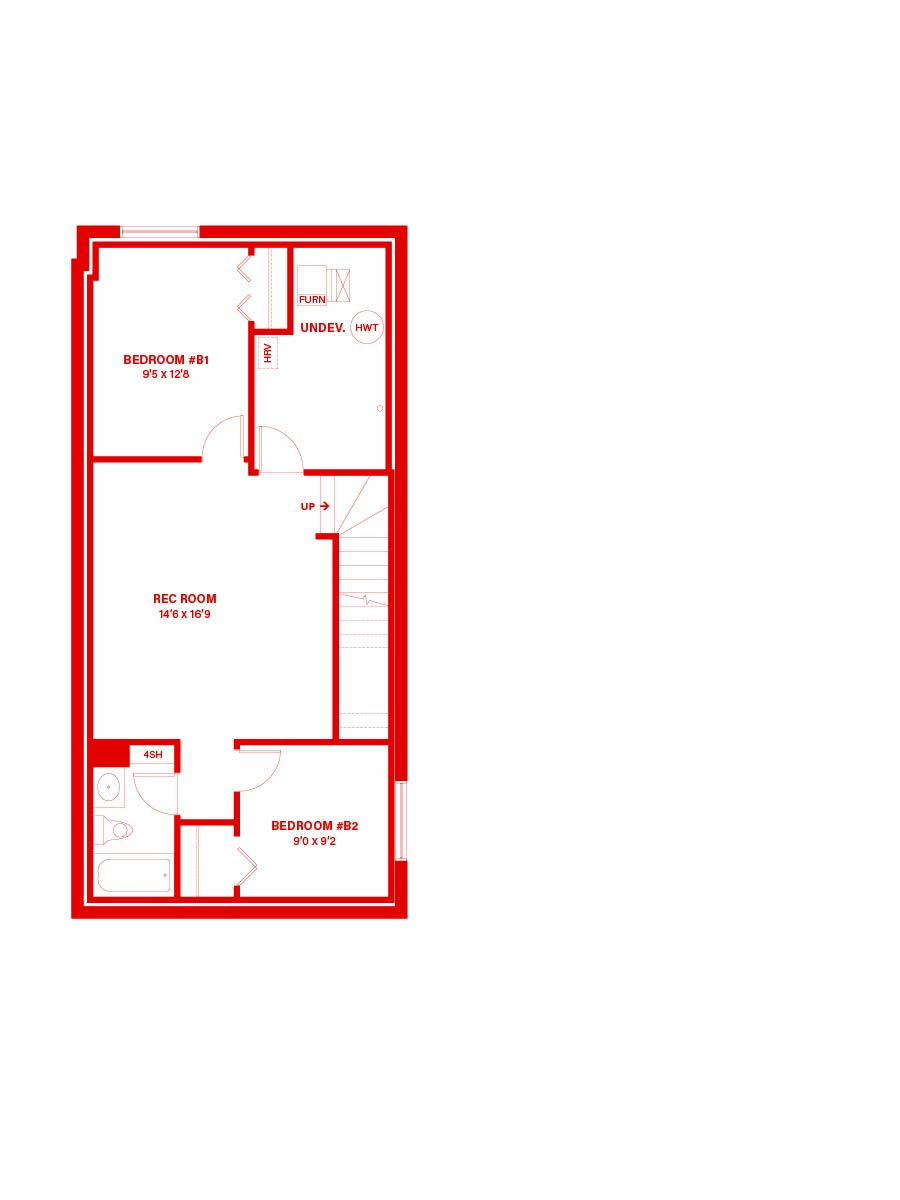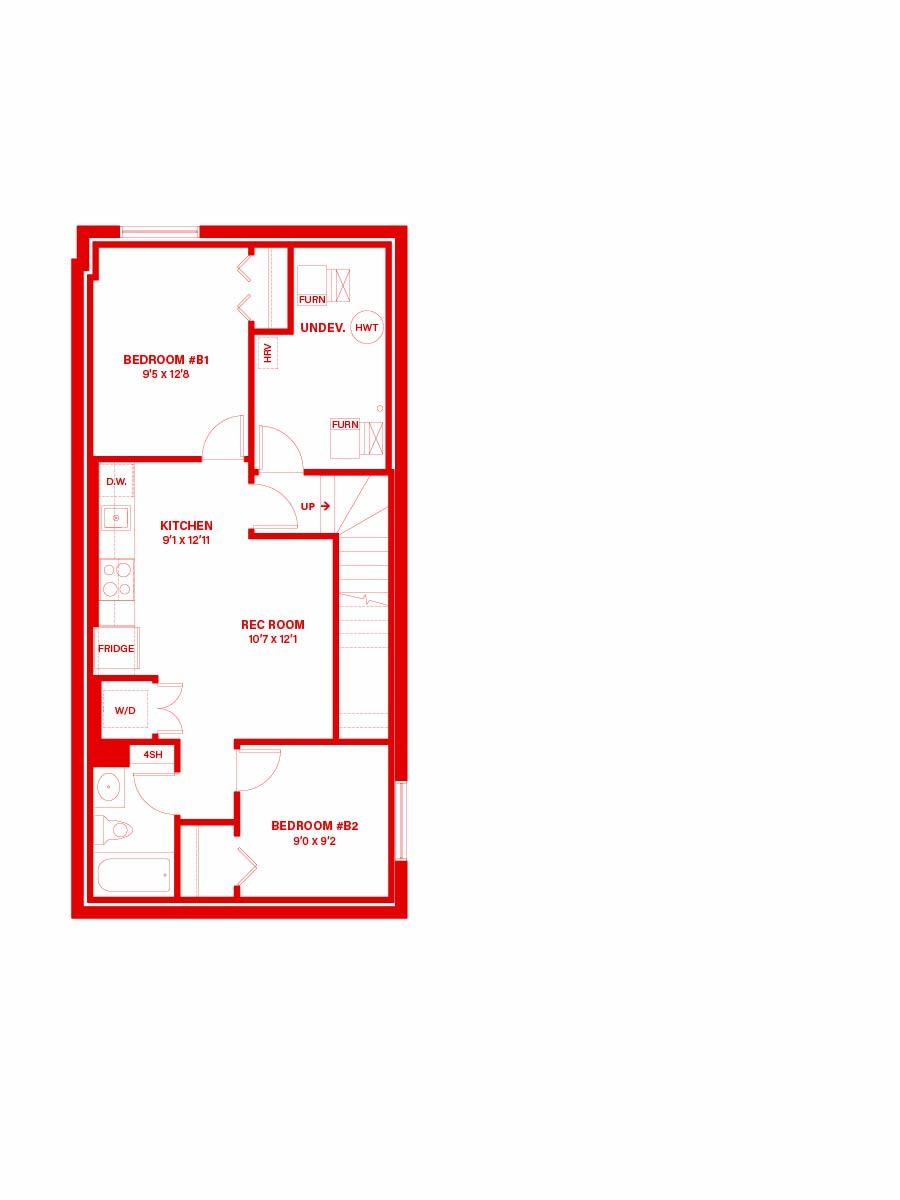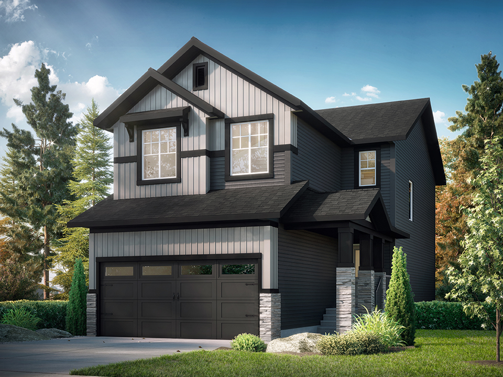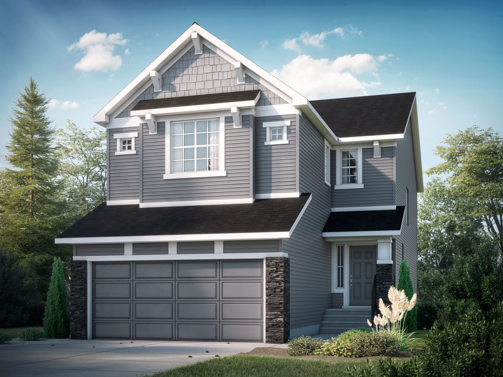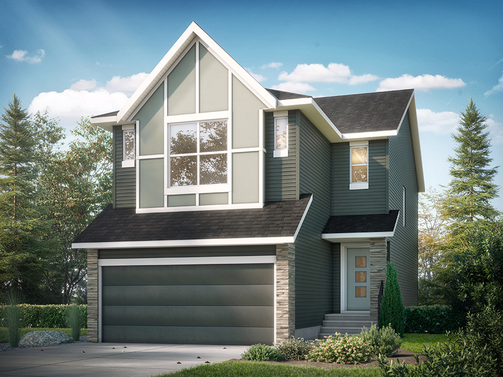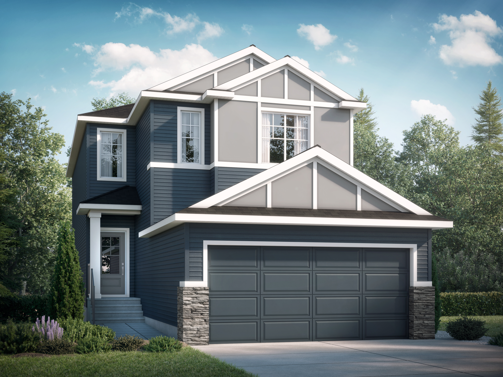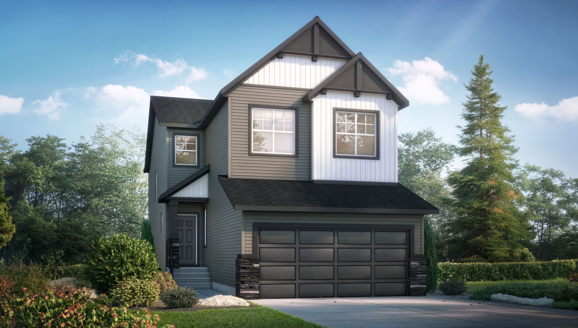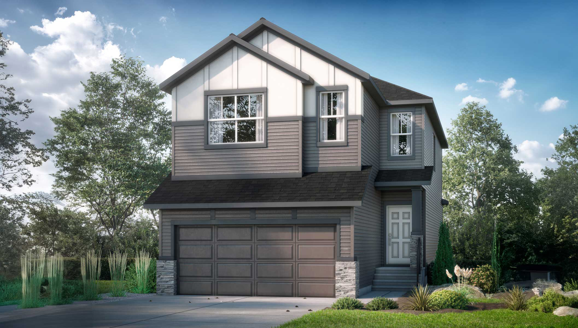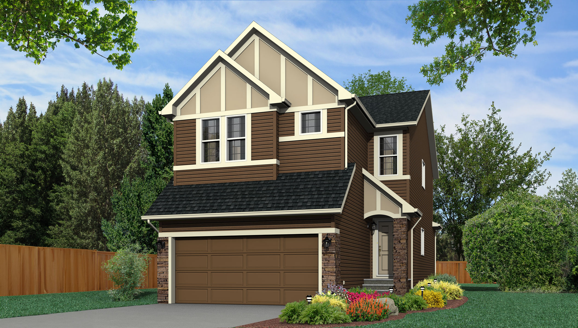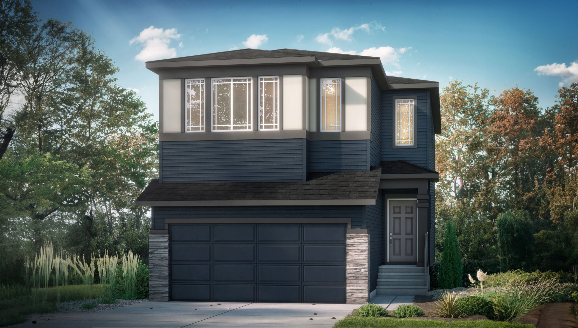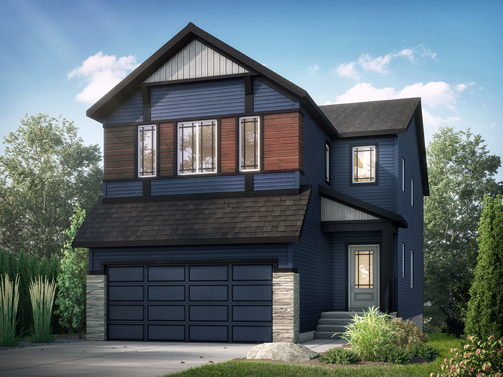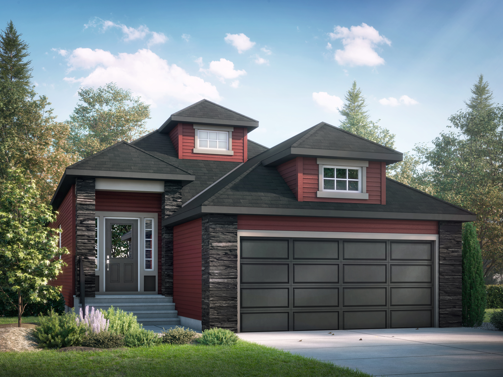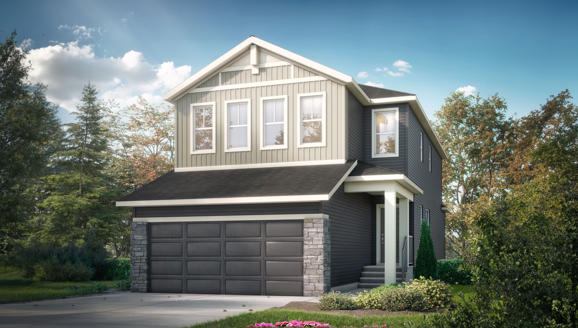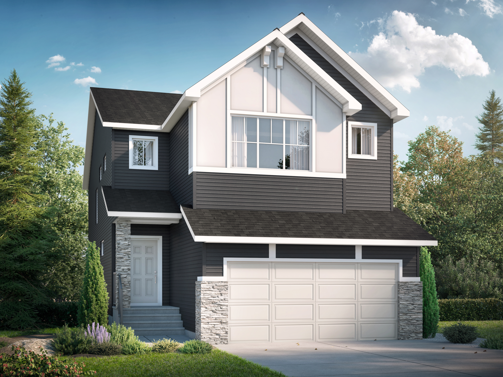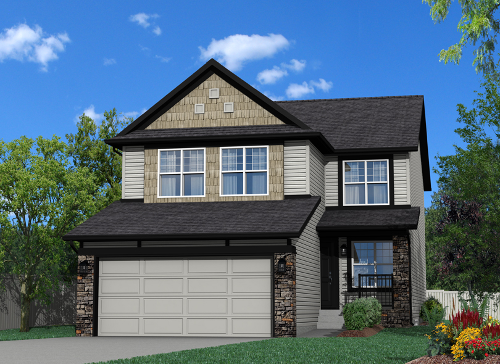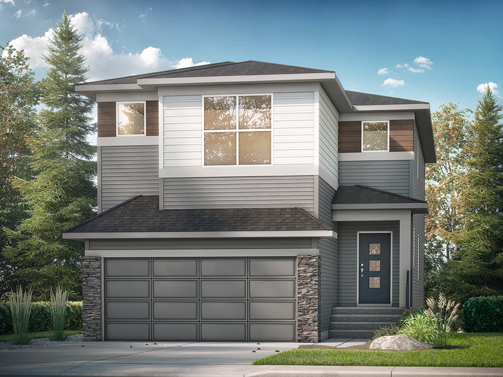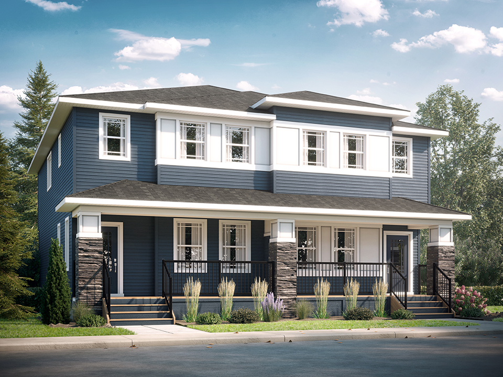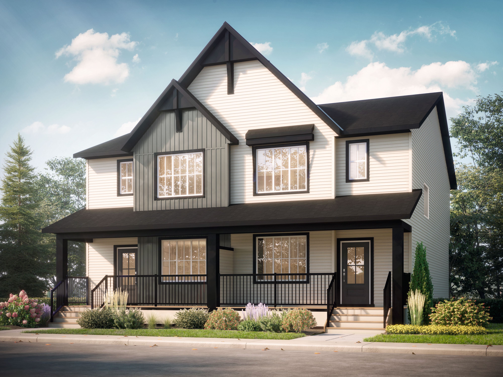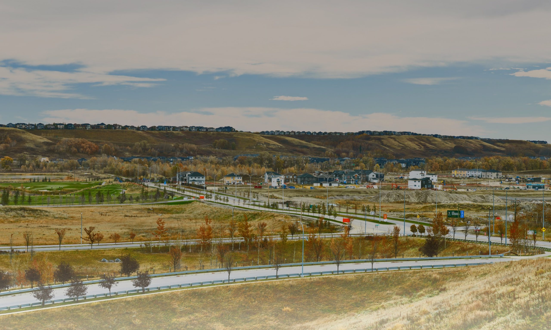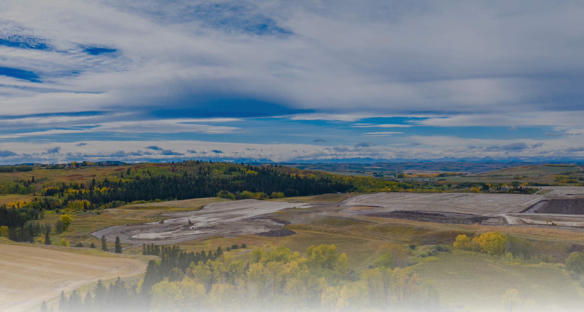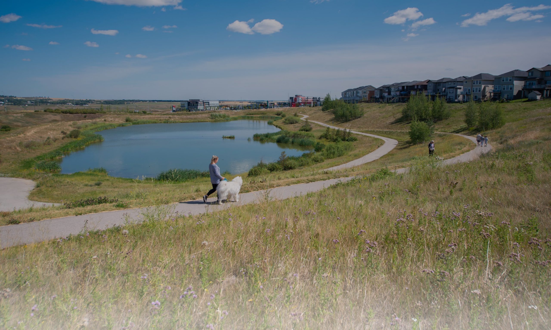

Where We Build…

Monarch at Glacier Ridge
Paired
 3 Beds
3 Beds
 2.5 Baths
2.5 Baths
 1744 sq ft
1744 sq ft
Base Model Features
Open main floor layout
Foyer with handy coat closet
Spacious front family room
Central dining nook is open to the family room and kitchen
L shaped rear kitchen
Central half bath
Rear mudroom with coat closet
Second floor laundry closet
Two secondary bedrooms
Central flex room
3 piece main bath conveniently located close to secondary bedrooms
Owner’s suite with large walk-in closet and private 4 piece ensuite
Ask us about our Love It or Customize It options for this floorplan
Basement
Added Options
has added the following dependencies:
The following conflicted items have been removed:
Removing removed these required options:
Your selection has updated the following details:






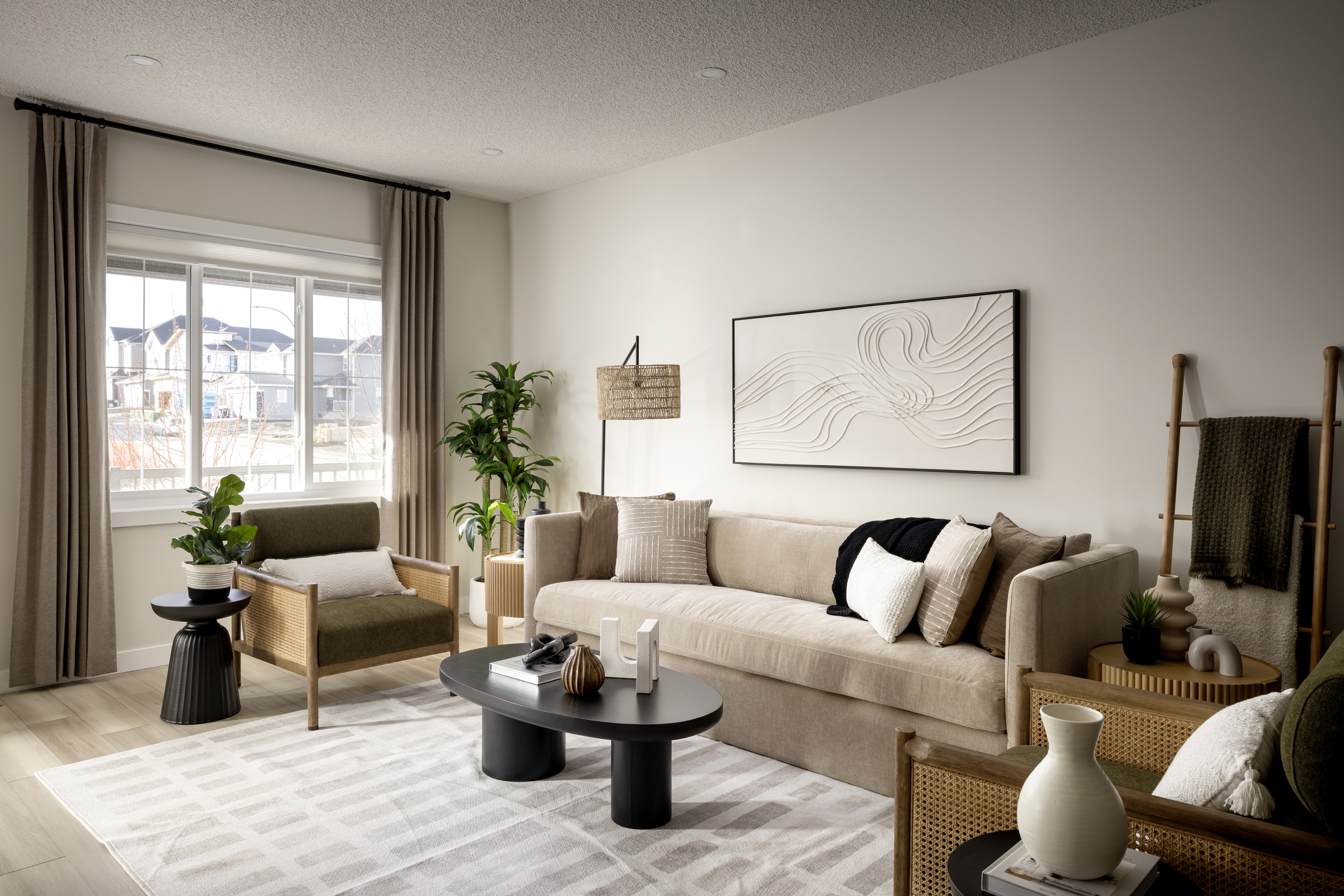
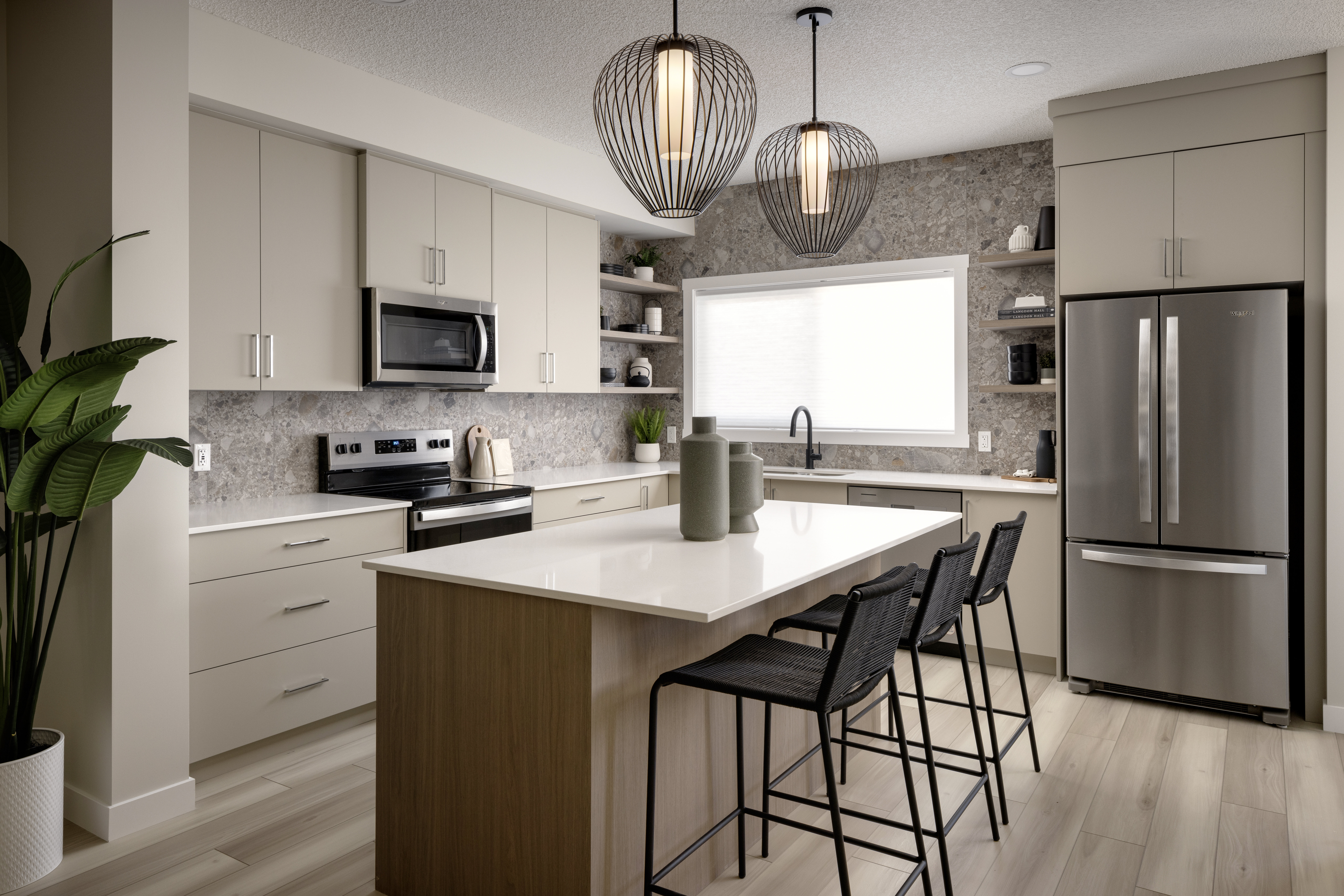

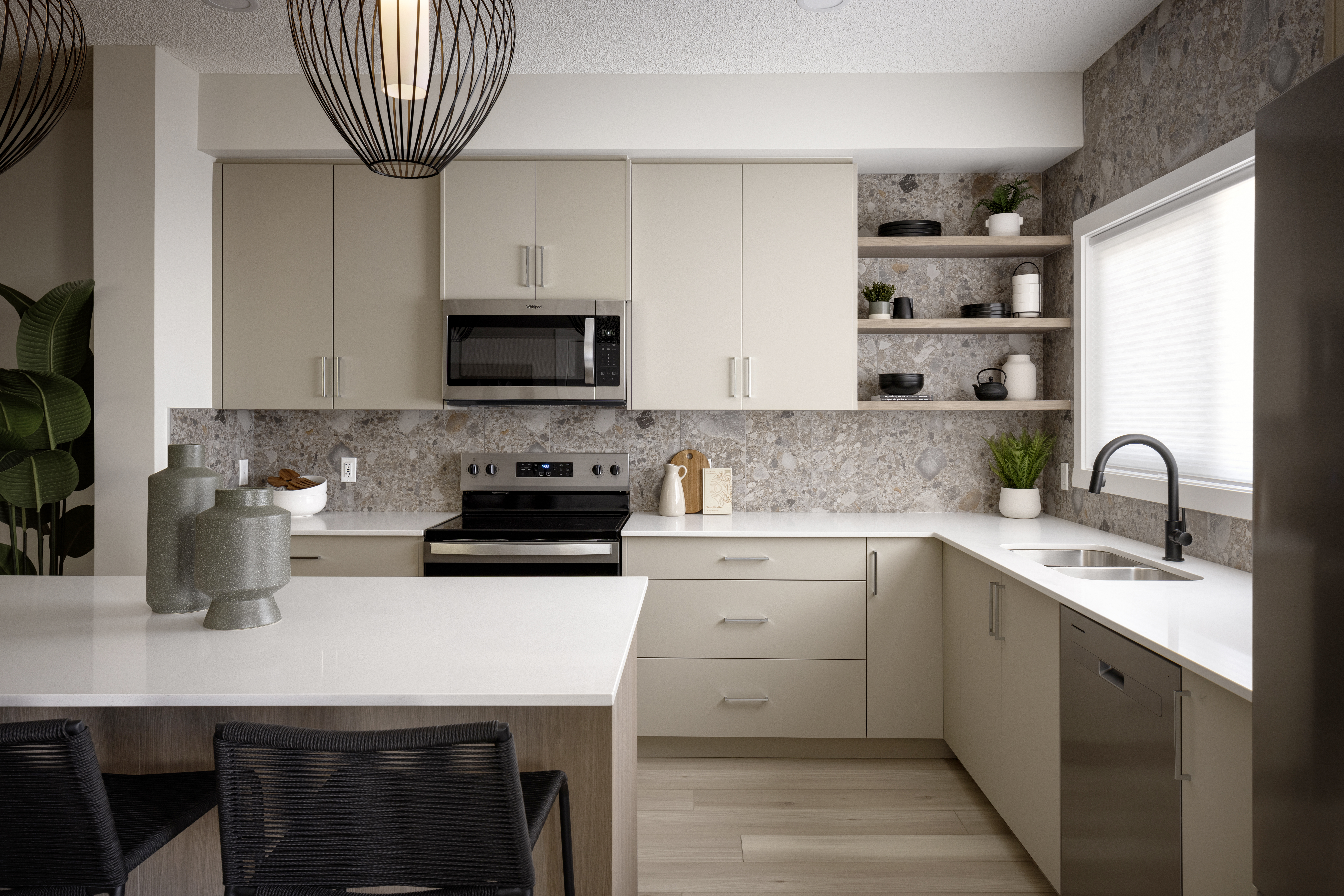










Floorplan (Base Model)
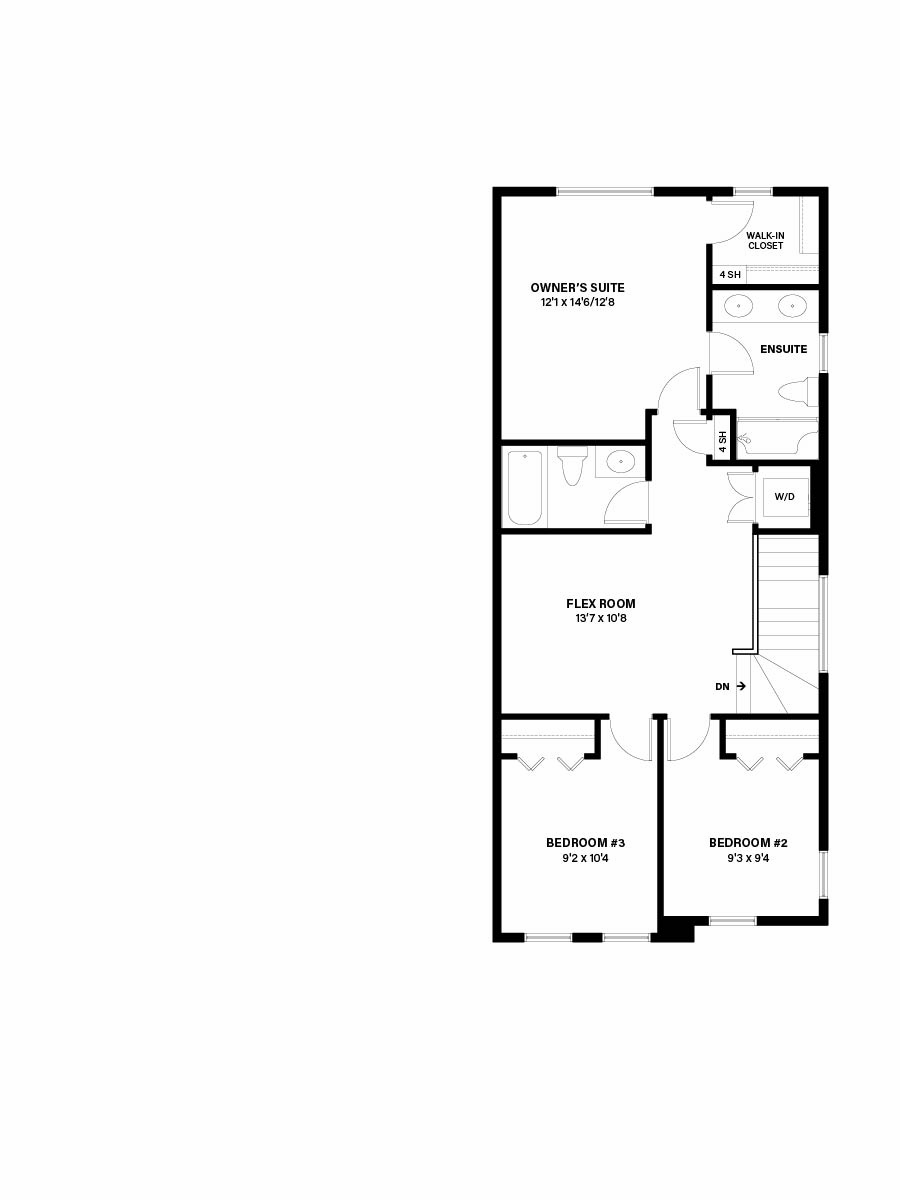
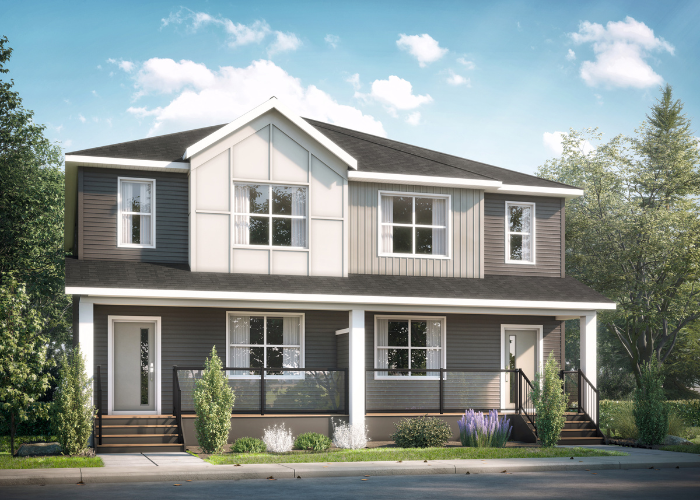
Glacier Ridge
Our homes offer a welcoming layout with generous space, abundant natural light, and premium features. Choose from our fantastic selection of single-family and duplex Glacier Ridge homes to find the perfect forever home for your family.
More homes in Glacier Ridge
Find the Monarch in Other Communities
Save this Floorplan for Later

Disclaimer
Pricing includes average lot pricing, house, GST and all current promotions. Final pricing to be confirmed with our sales team at the time of purchase and sales agreement after an offer is accepted. All plans, options, dimensions, specifications, lots, and drawings are subject to availability and may change without notice. Some features may have limited, late, or no availability. Please check with your Area Sales Manager to confirm availability. The builder reserves the right to make modifications or substitutions should they be necessary. E.&O.E.





