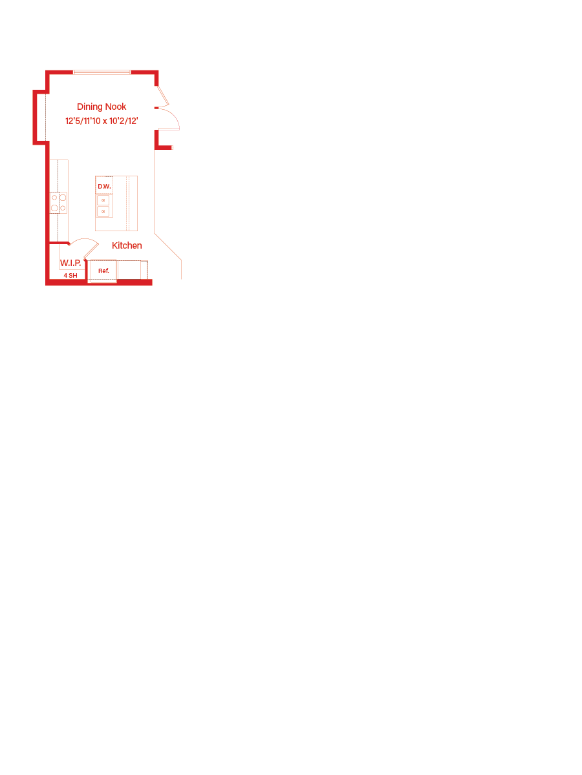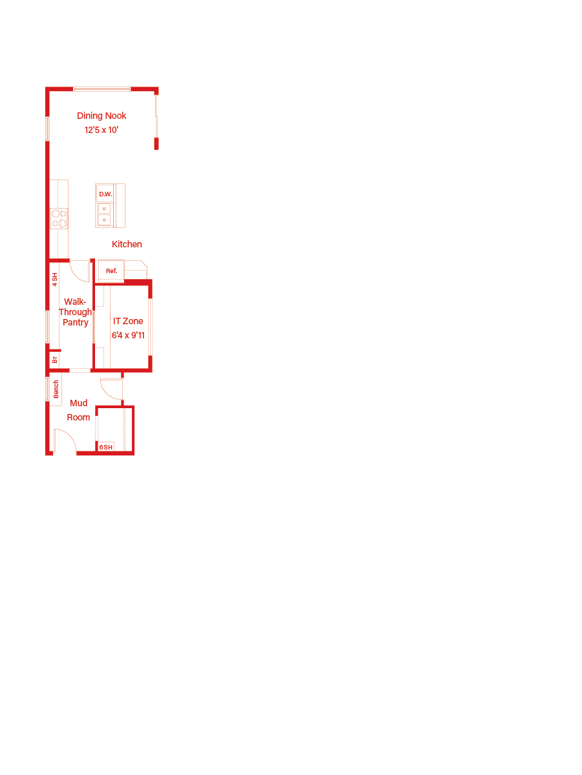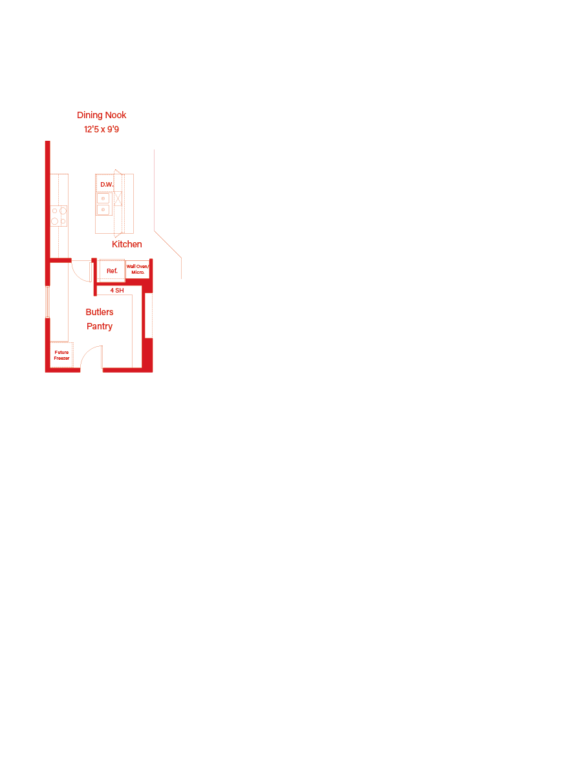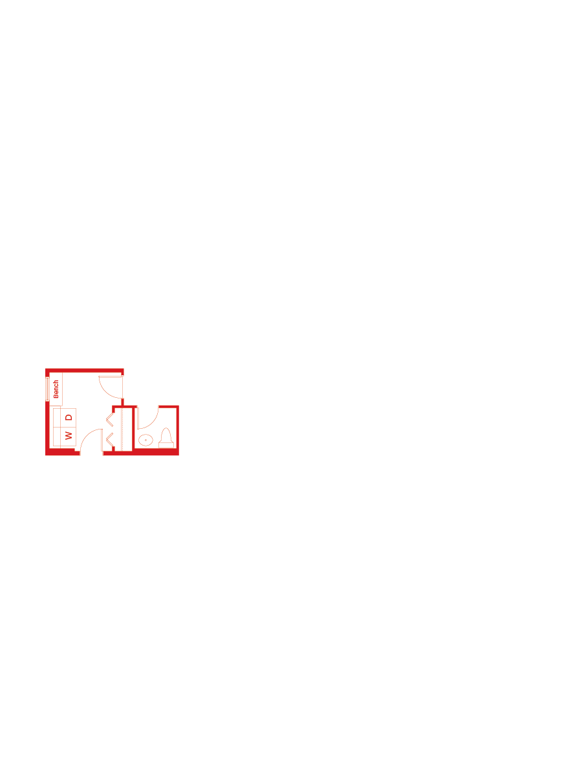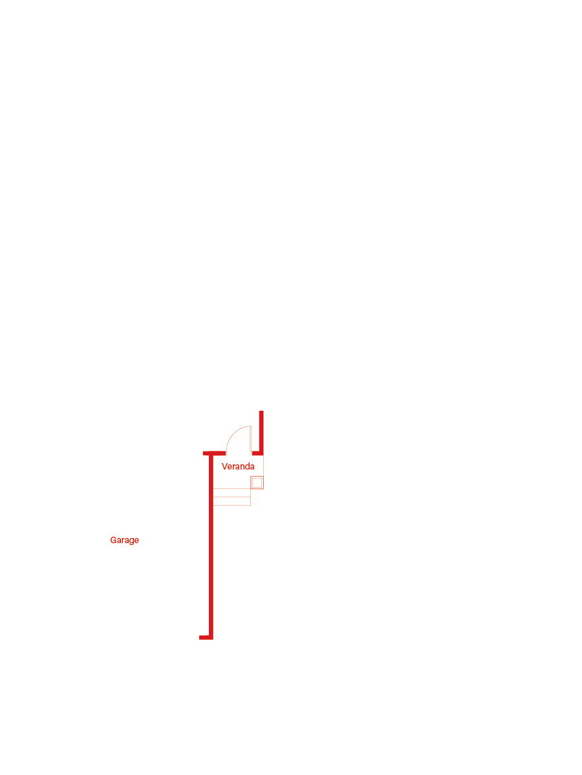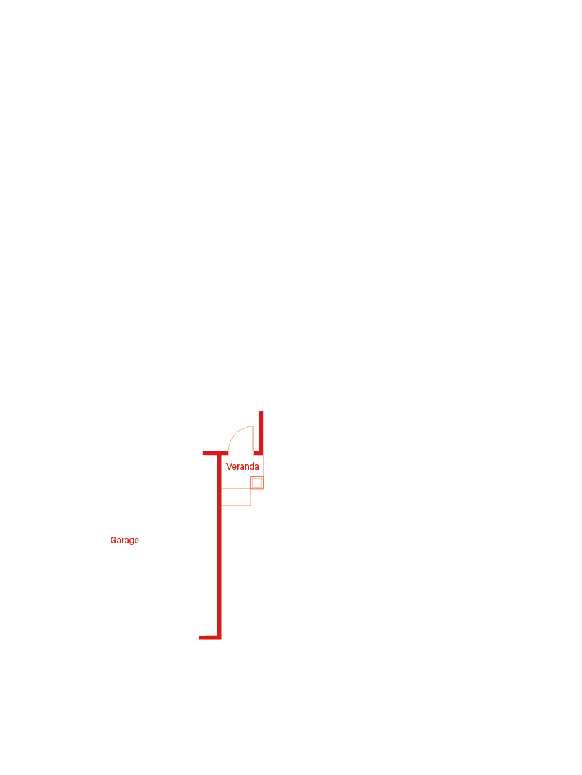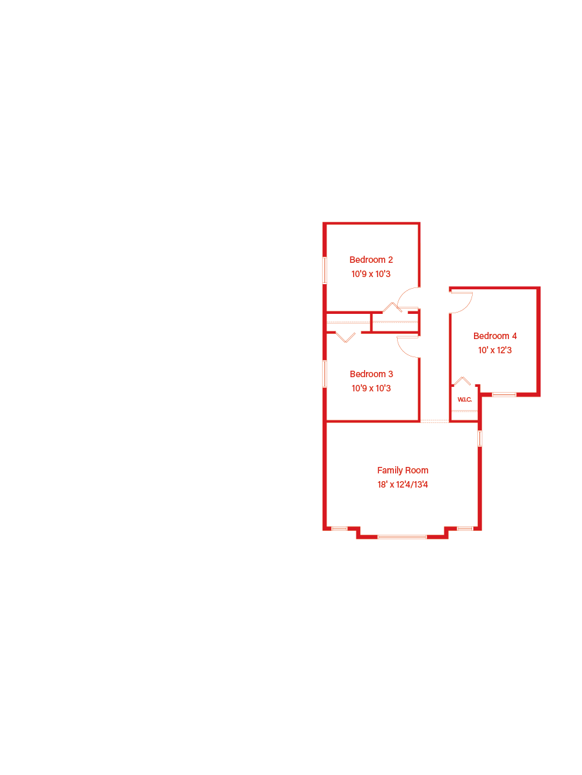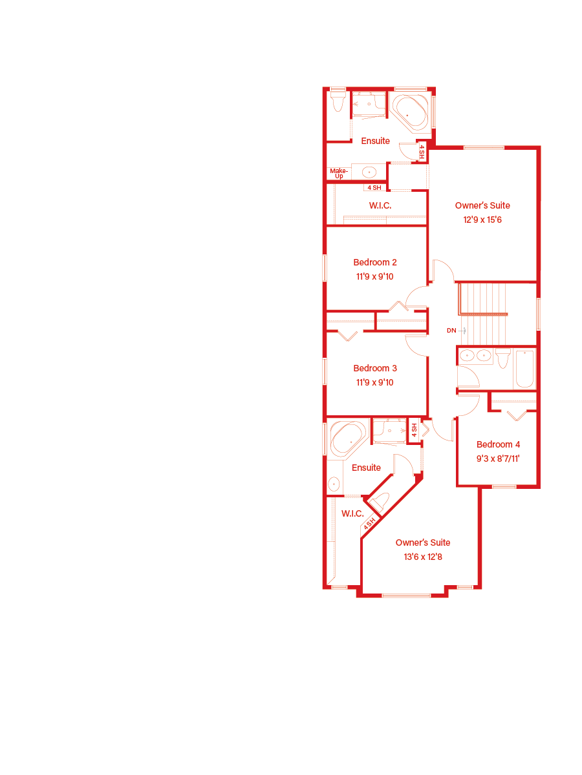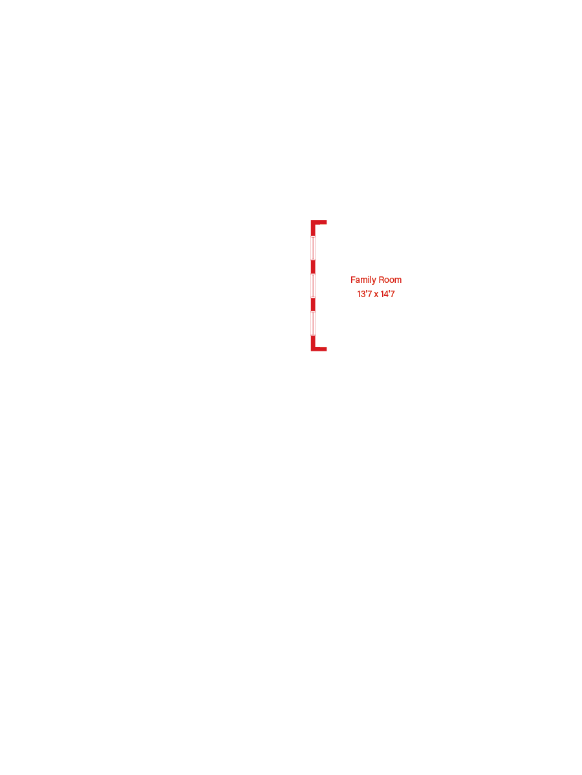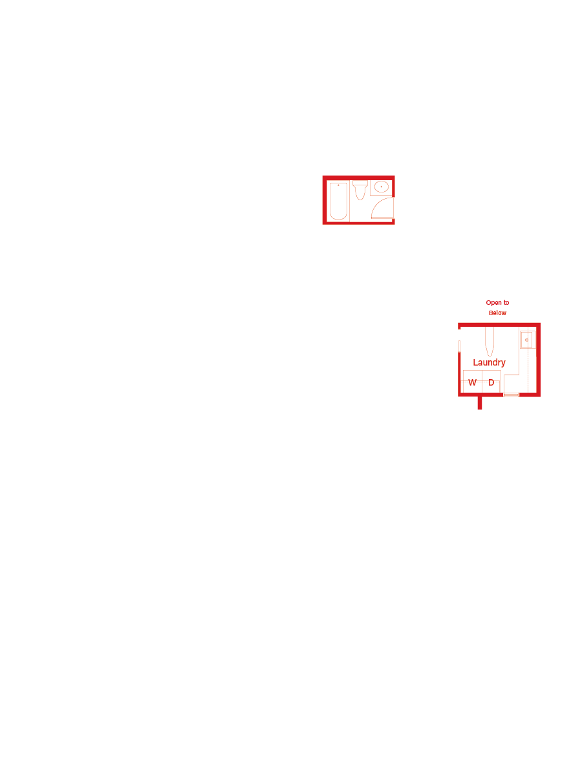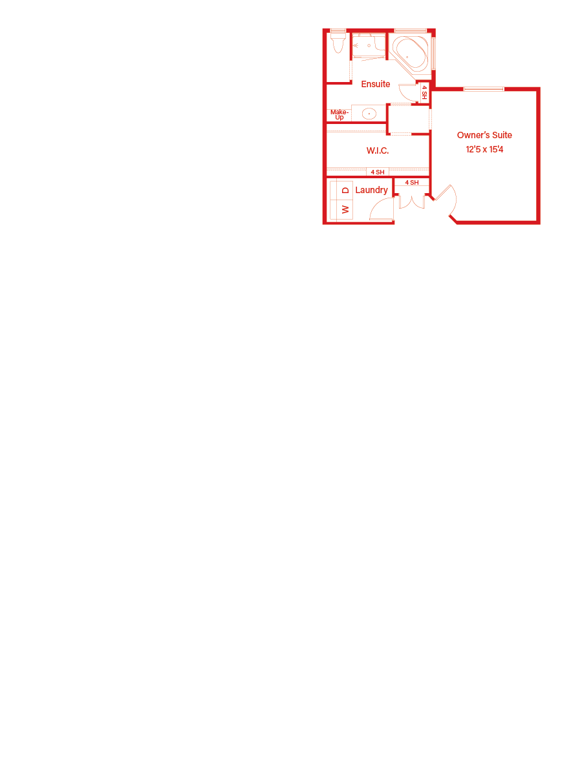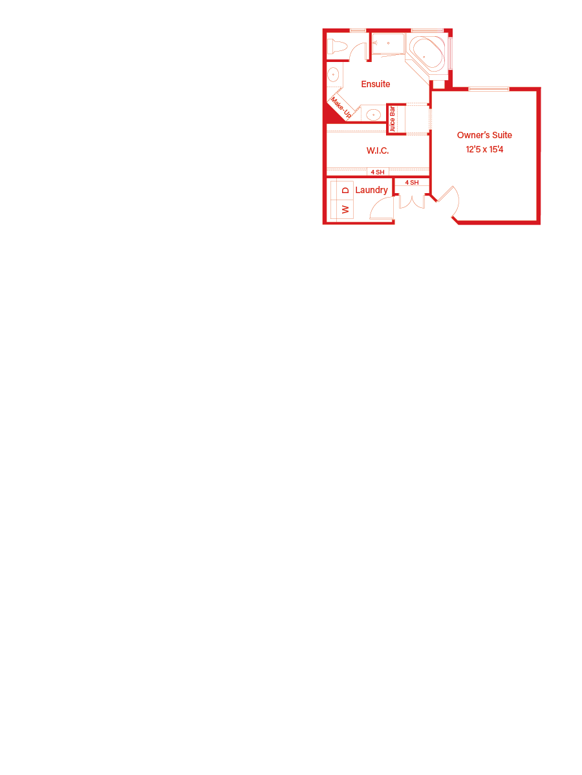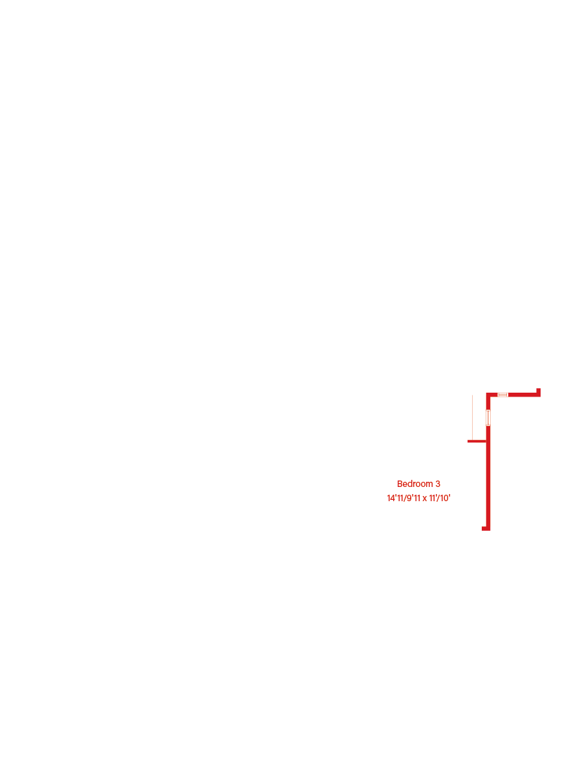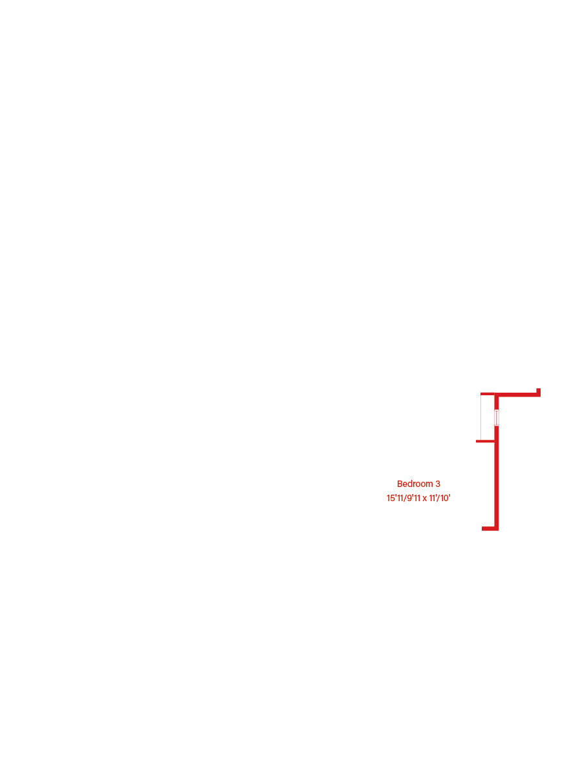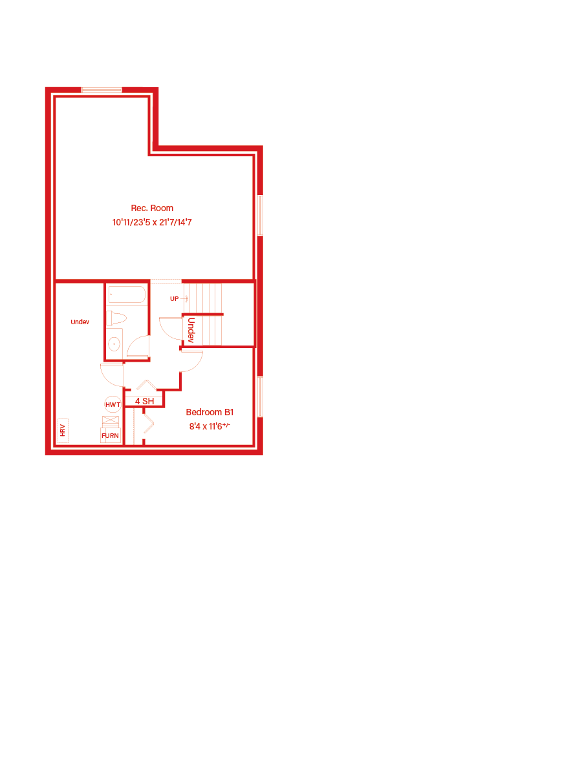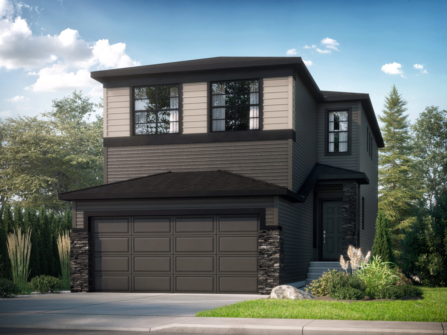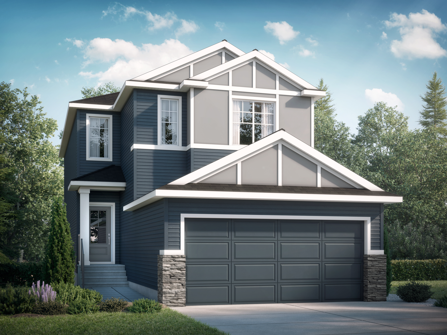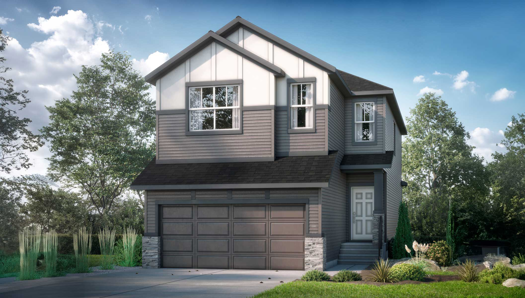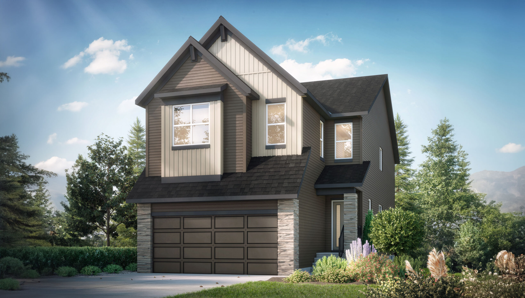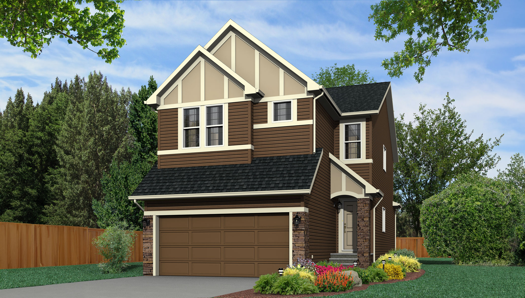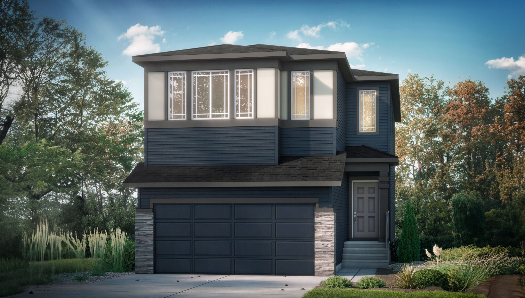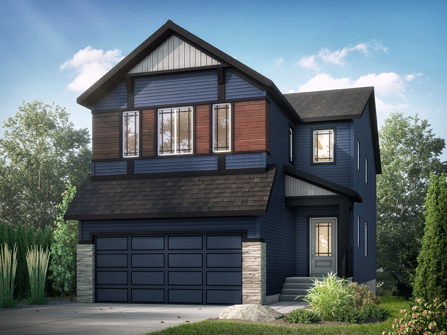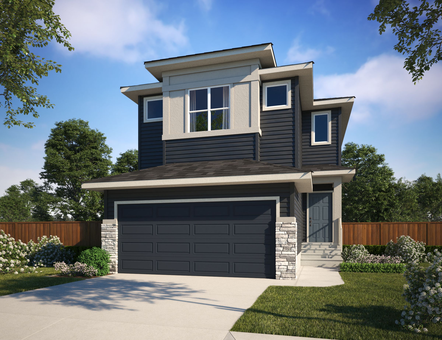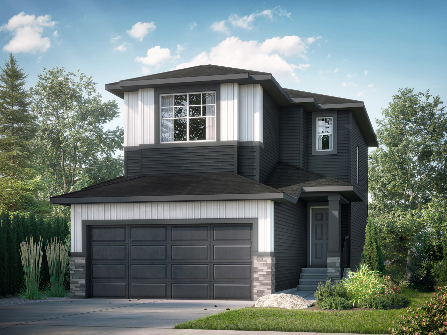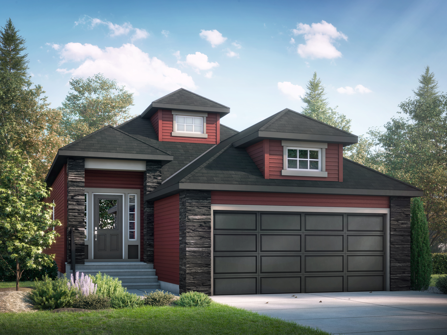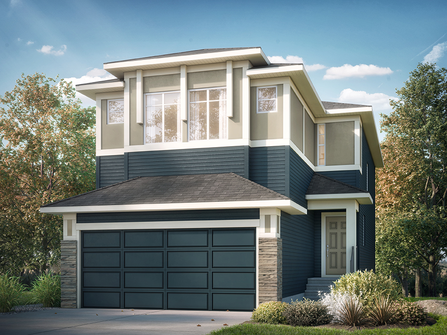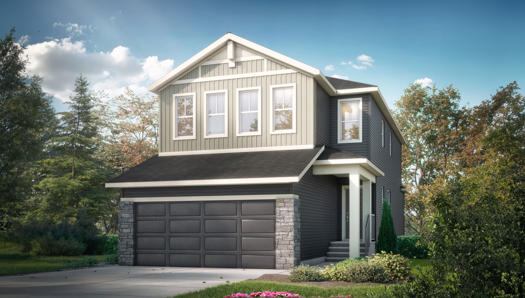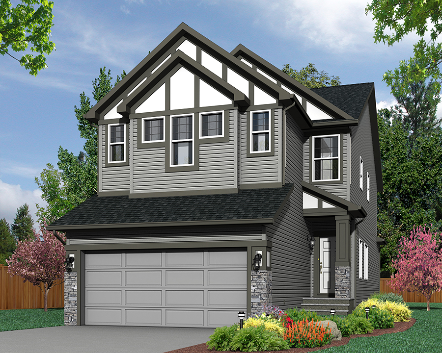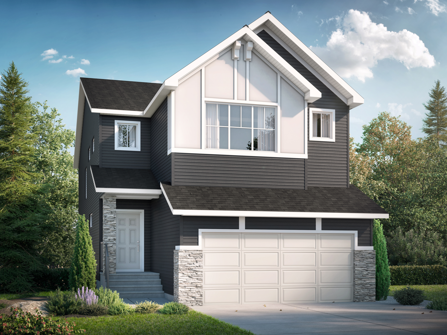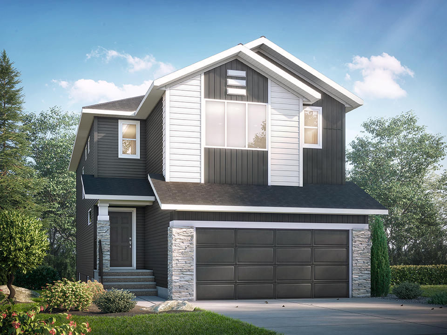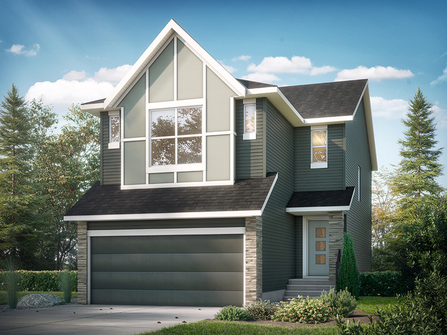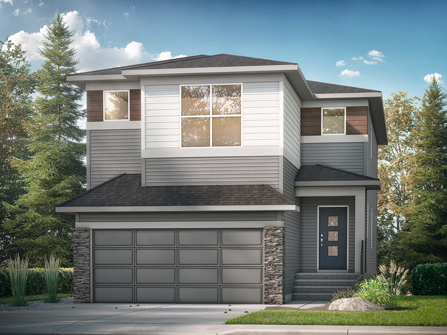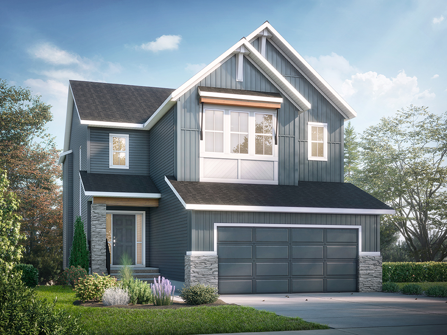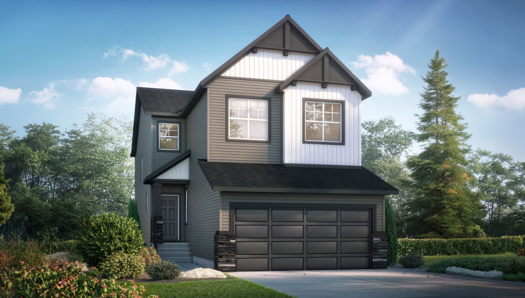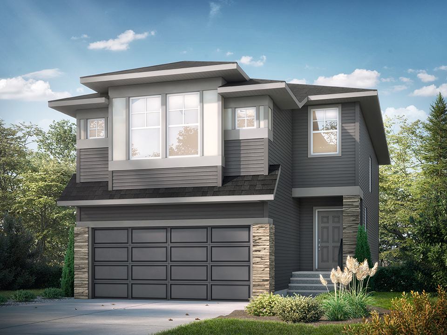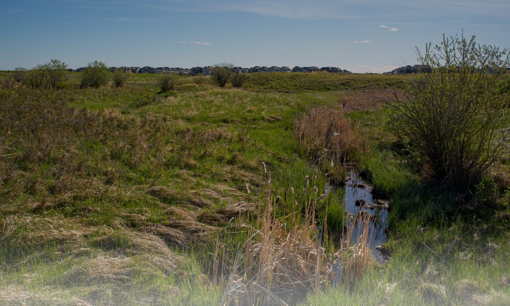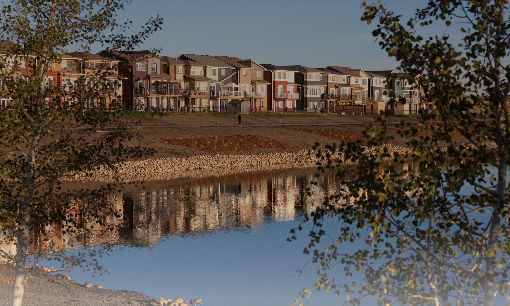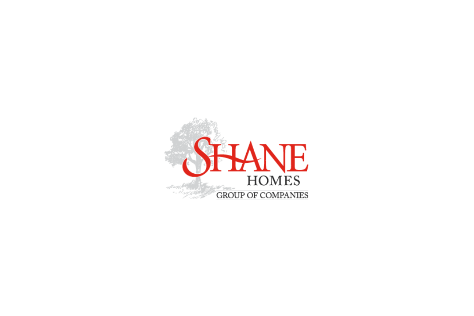

Where We Build…

Tofino at Ambleridge
Front Drive
 3 Beds
3 Beds
 2.5 Baths
2.5 Baths
 2273 sq ft
2273 sq ft
Base Model Features
Foyer with handy coat closet opens to a two storey open above ceiling adding to feeling of spaciousness
Large mudrooms with deep walk-in closet, bench and adjacent half bath
Central lifestyle room which can be personalized to suit your lifestyle
L-shaped kitchen with spacious island and corner walk-in pantry
Rear bright dining nook
Rear living room with gas fireplace is open to the nook and kitchen
Second floor central family room separates the owner’s suite and secondary bedrooms, providing more privacy
Second floor laundry room and convenient linen closet
Two secondary bedrooms each with a walk-in closet and adjacent desk area
3 Piece main bath
Rear owner’s suite with deluxe four piece ensuite and walk-in closet
Optional 4 or 5 bedroom layout
Upper Floor
Added Options
Added Options
Added Options
Added Options
Added Options
Basement
Added Options
has added the following dependencies:
The following conflicted items have been removed:
Removing removed these required options:
Your selection has updated the following details:
Floorplan (Base Model)

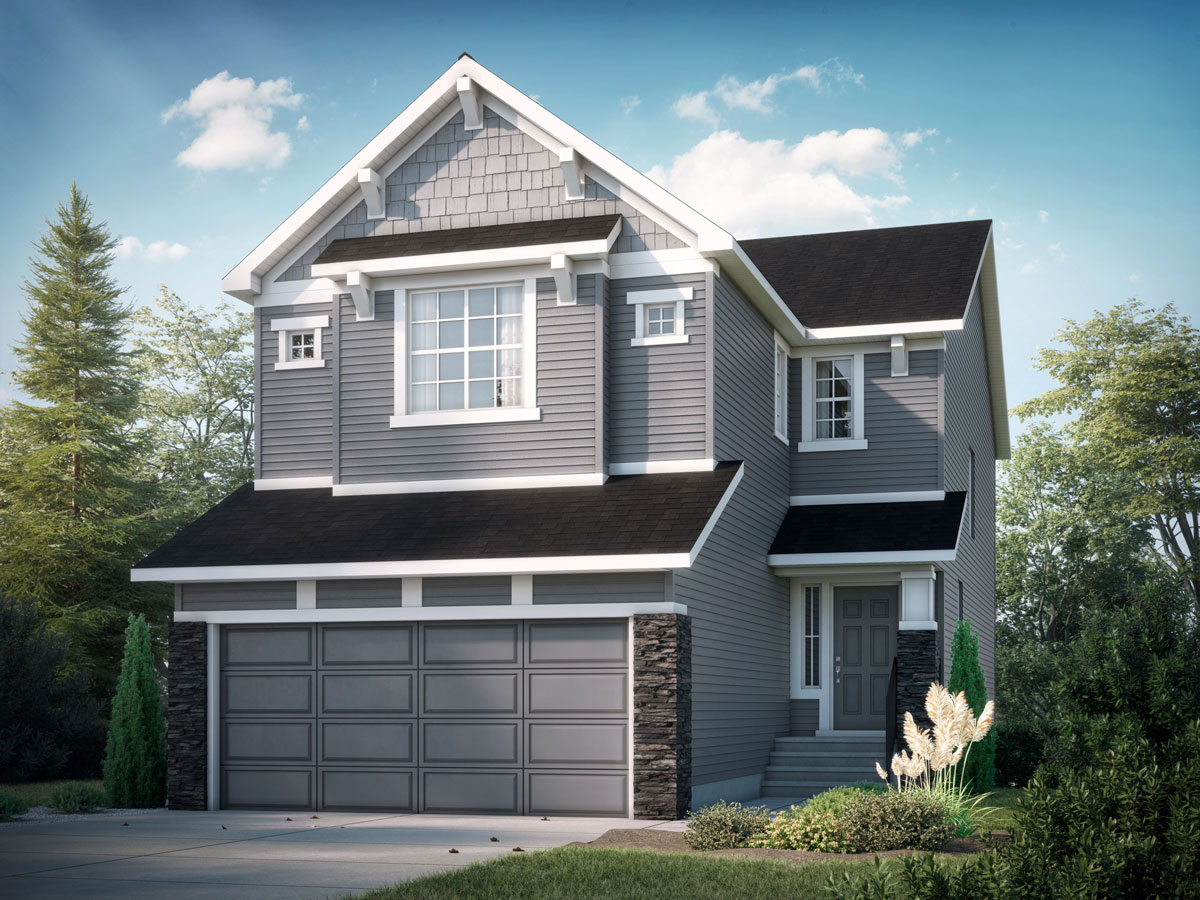
Ambleridge
Our new front-drive homes include large living spaces and up to four bedrooms and four bathrooms with double front-attached garages, open-concept designs, and premium finishes. Additionally, we can help you build a developed basement suite that adds versatility and value to your property.
More homes in Ambleridge
Find the Tofino in Other Communities
Save this Floorplan for Later

Disclaimer
Pricing includes average lot pricing, house, GST and all current promotions. Final pricing to be confirmed with our sales team at the time of purchase and sales agreement after an offer is accepted. All plans, options, dimensions, specifications, lots, and drawings are subject to availability and may change without notice. Some features may have limited, late, or no availability. Please check with your Area Sales Manager to confirm availability. The builder reserves the right to make modifications or substitutions should they be necessary. E.&O.E.







