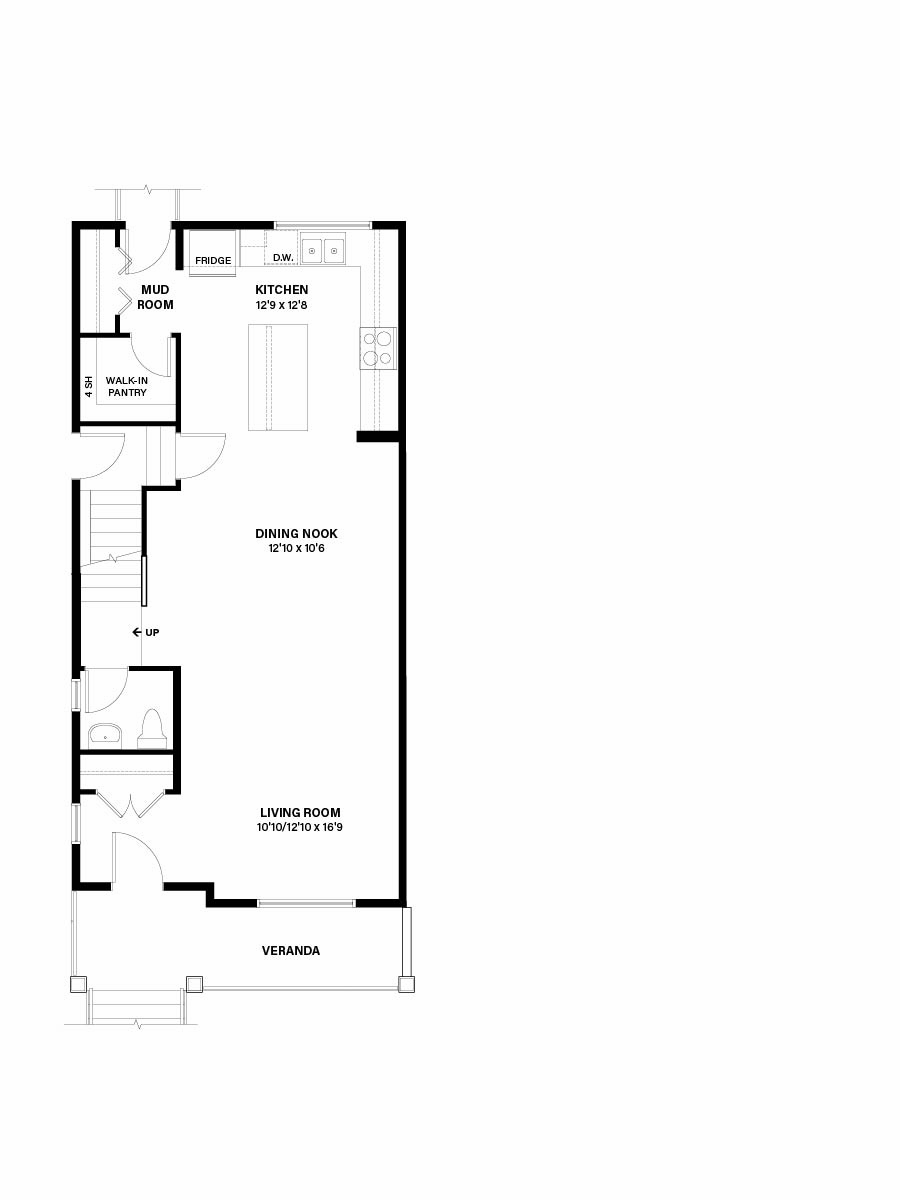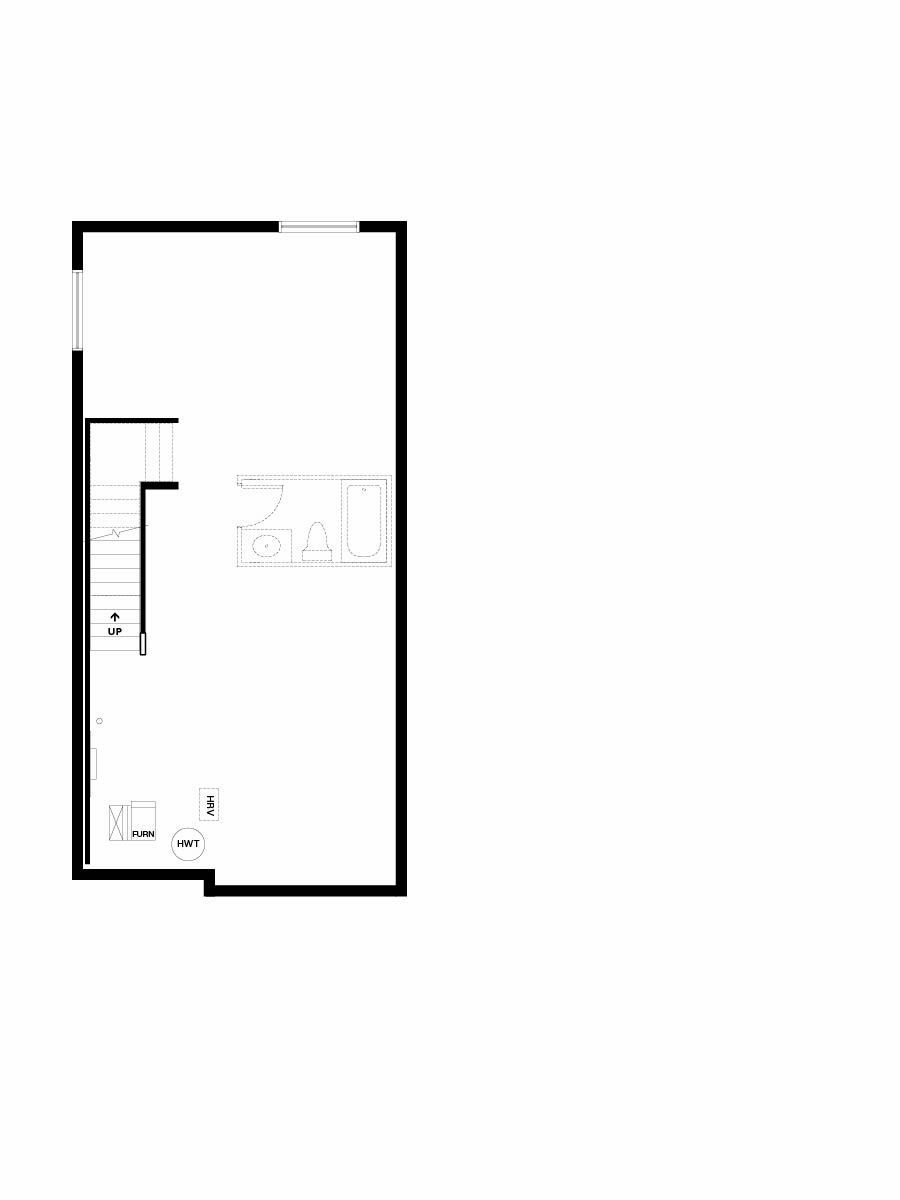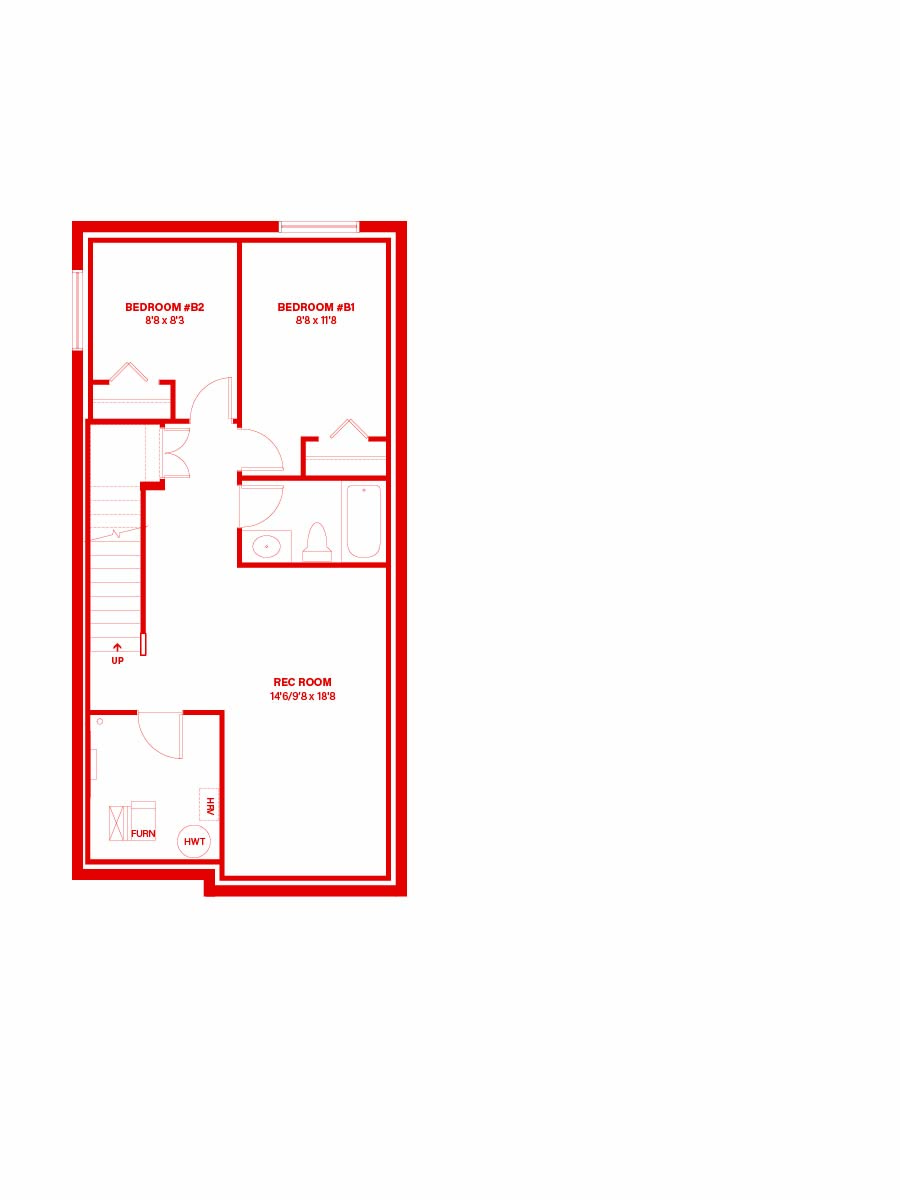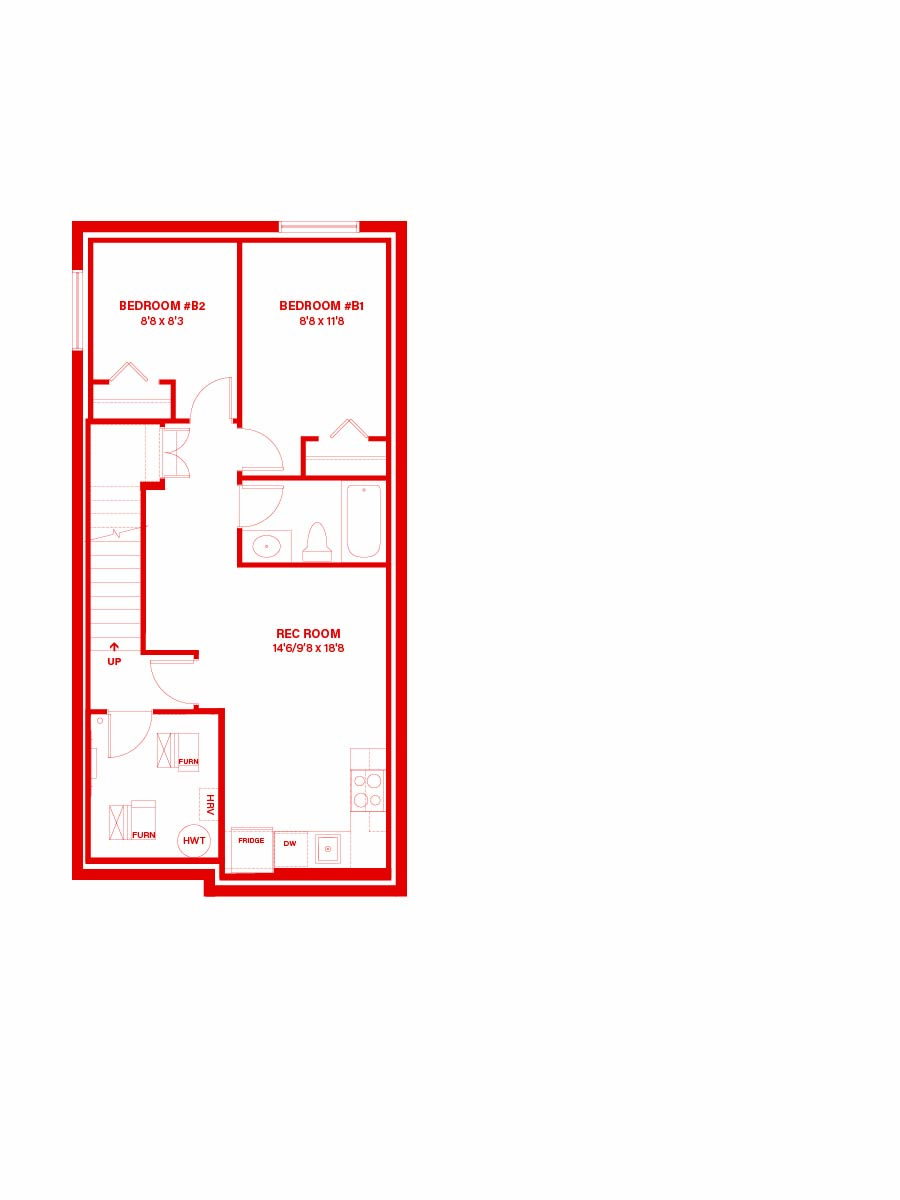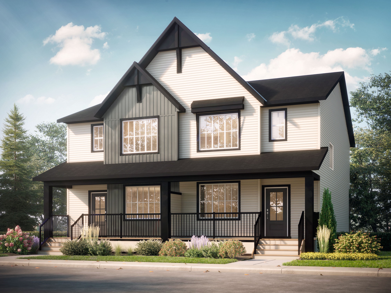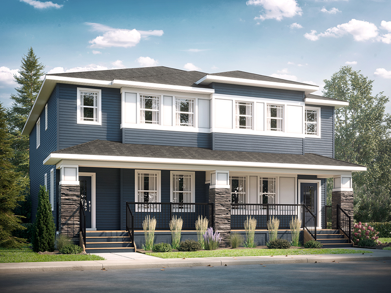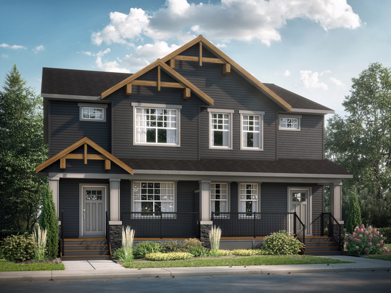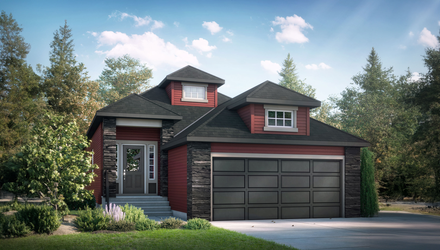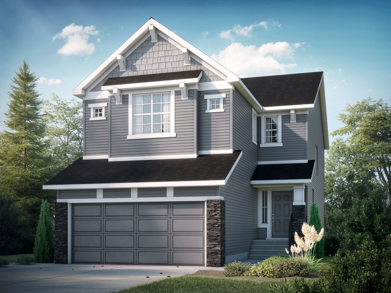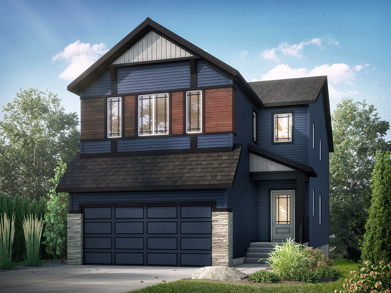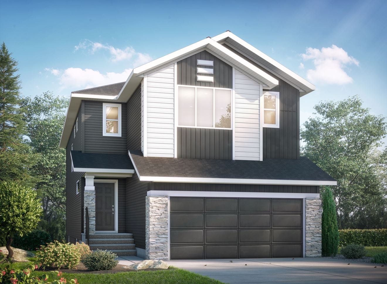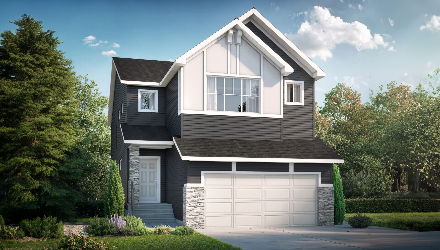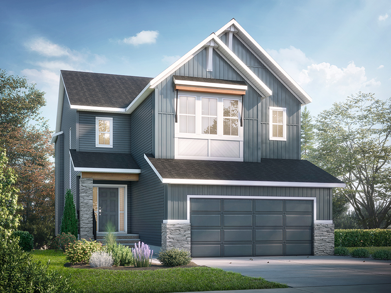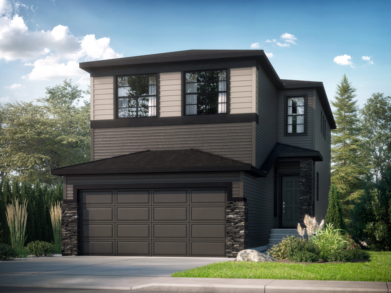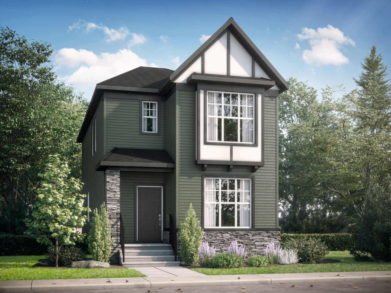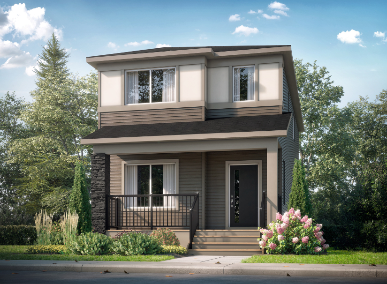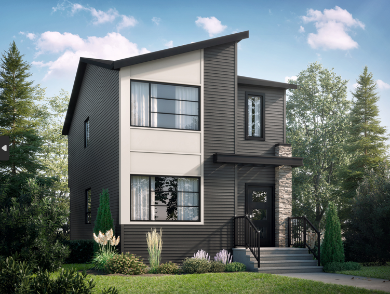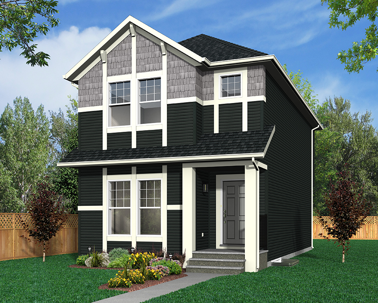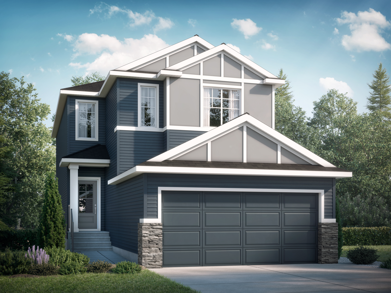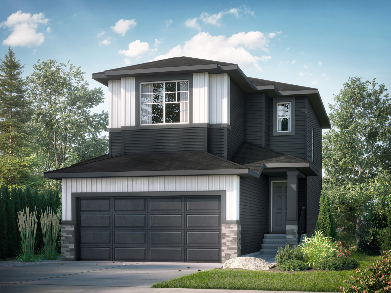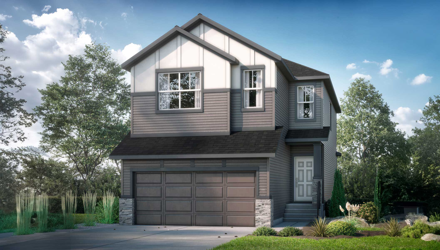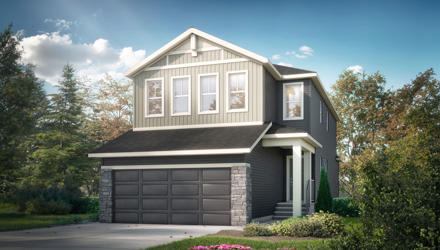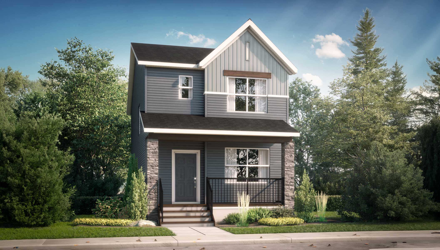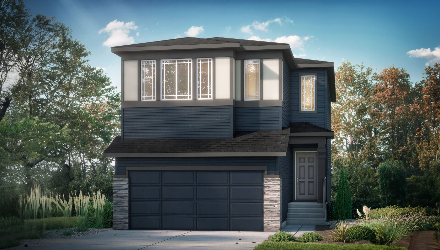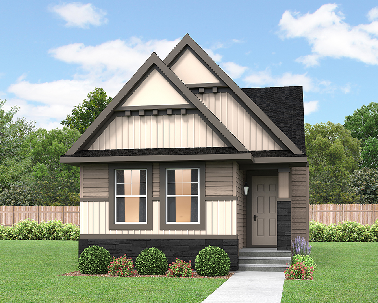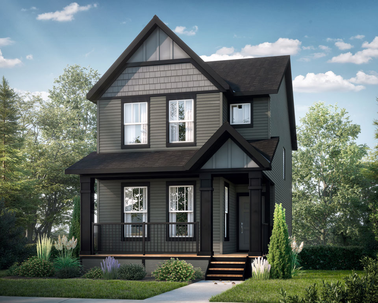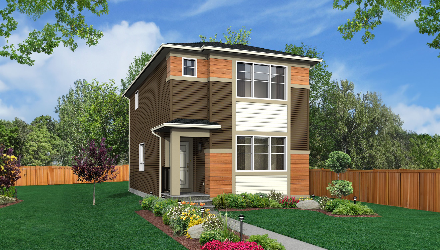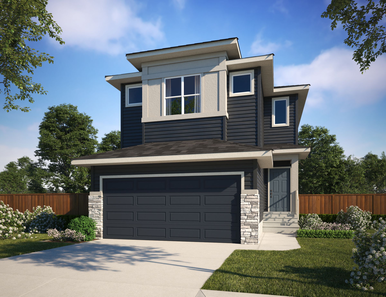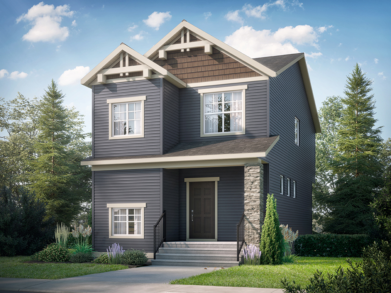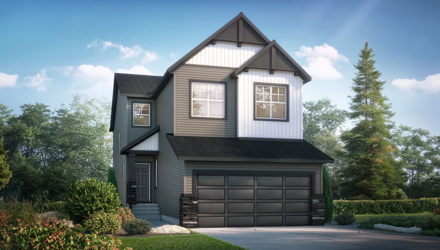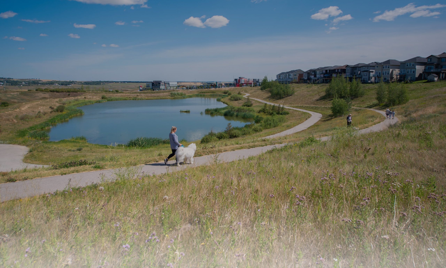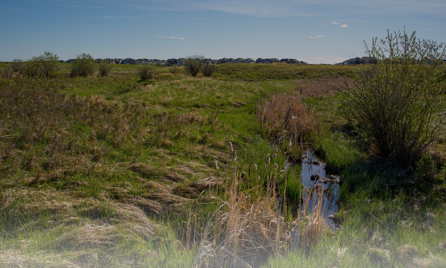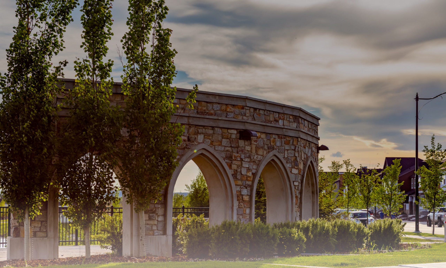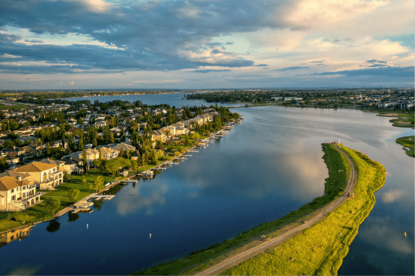

Where We Build…

Delta II at Esker Park
Paired
 3 Beds
3 Beds
 2.5 Baths
2.5 Baths
 1684 sq ft
1684 sq ft
Base Model Features
Foyer with handy coat closet
Spacious front family room with large window allowing in natural light
Central dining nook
L shaped rear kitchen with spacious island
Central main floor half-bath
Central dining nook
Second floor laundry closet
Two similar-sized secondary bedrooms
Second floor family room
Owner’s suite with dual vanity ensuite and walk-in closet
Legal suite side door
Ask us about our Love It or Customize It options for this floorplan
Basement
Added Options
has added the following dependencies:
The following conflicted items have been removed:
Removing removed these required options:
Your selection has updated the following details:
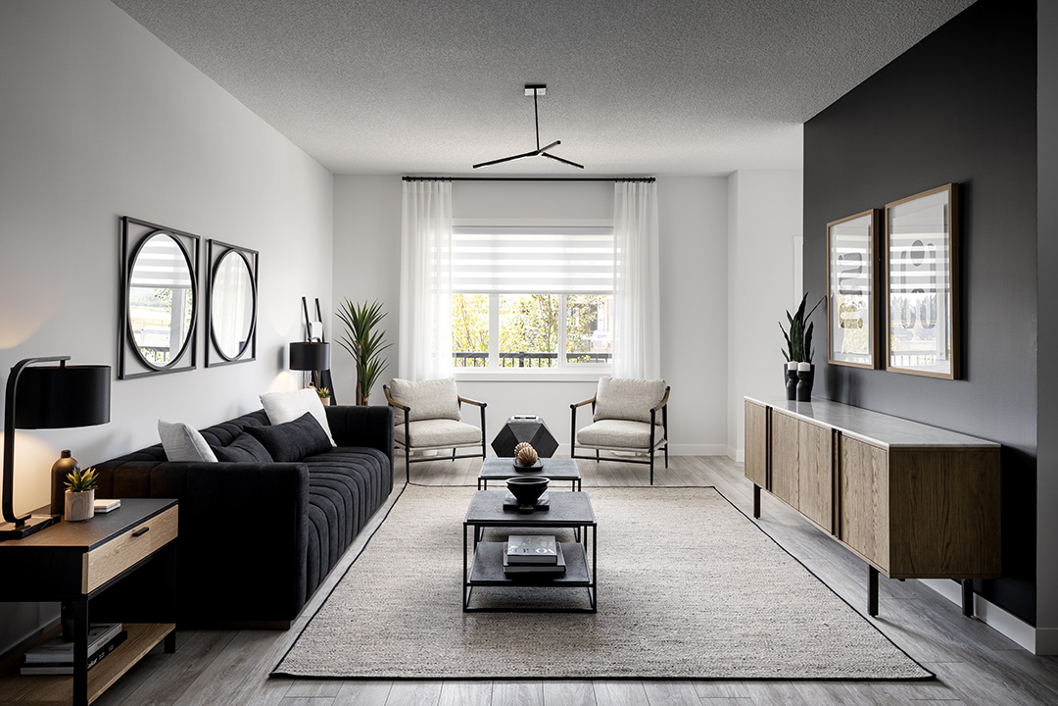
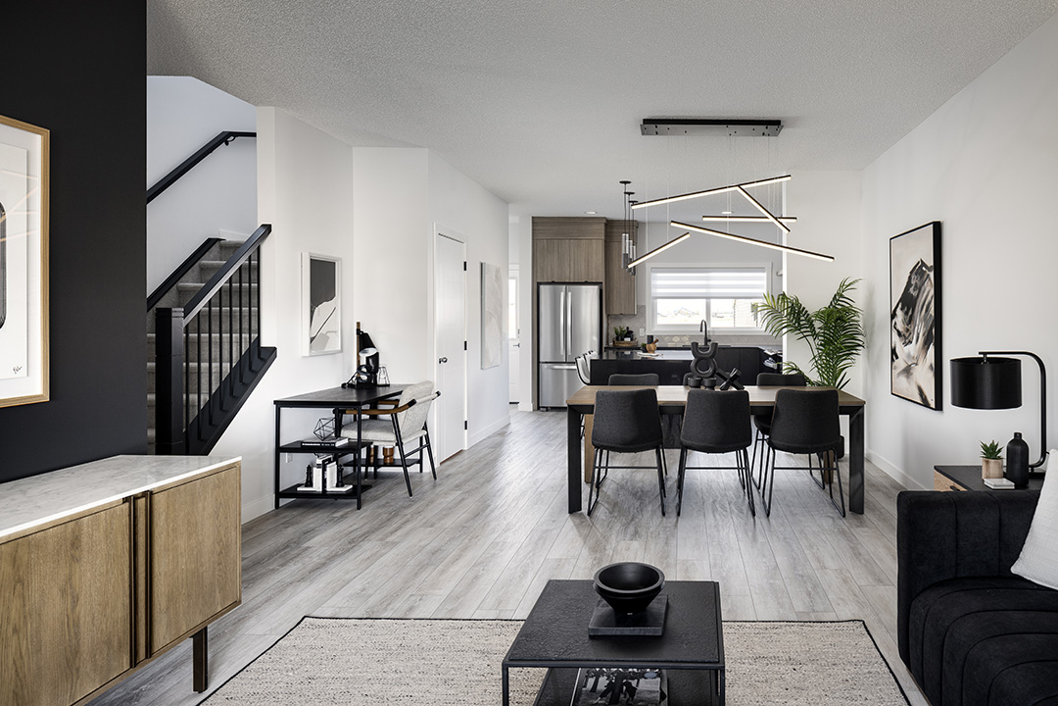
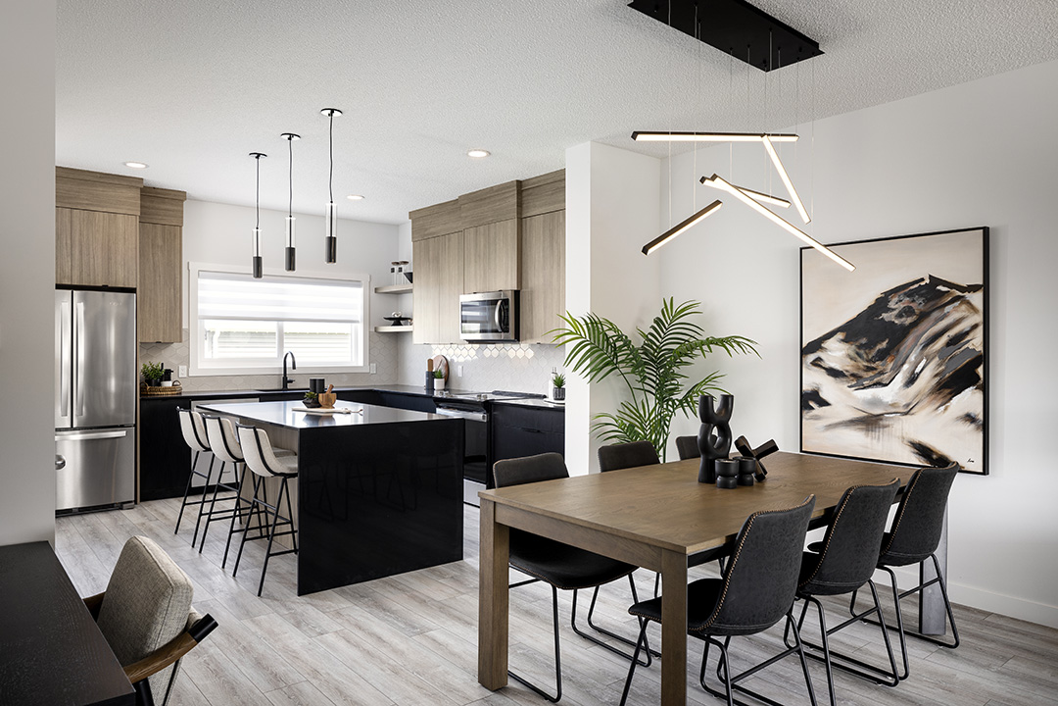
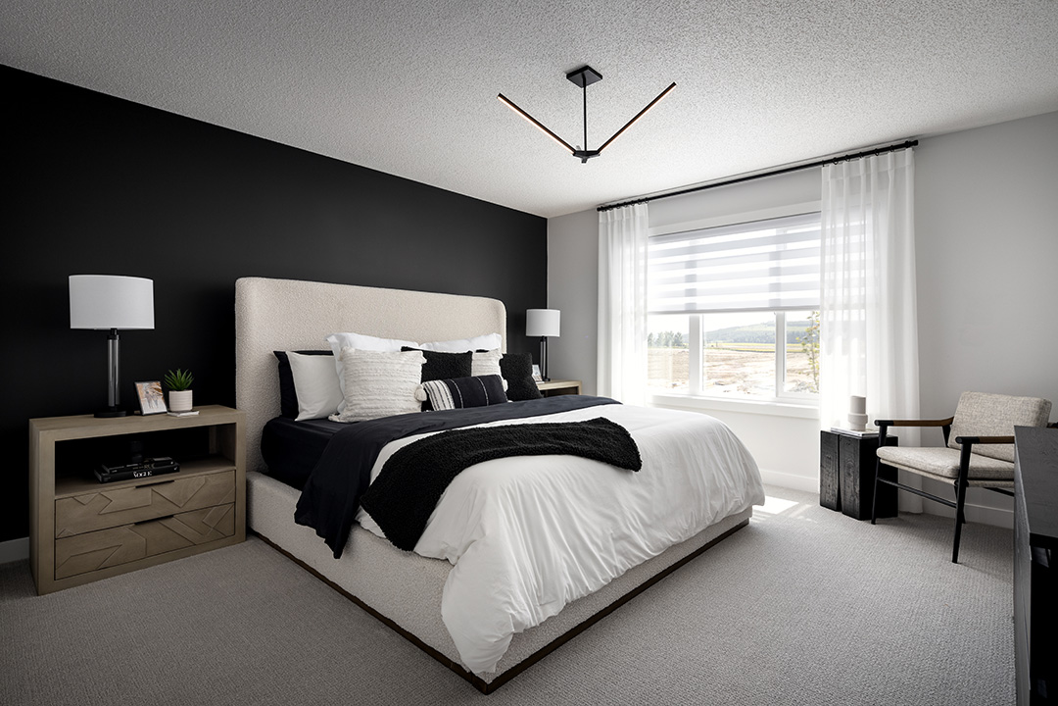


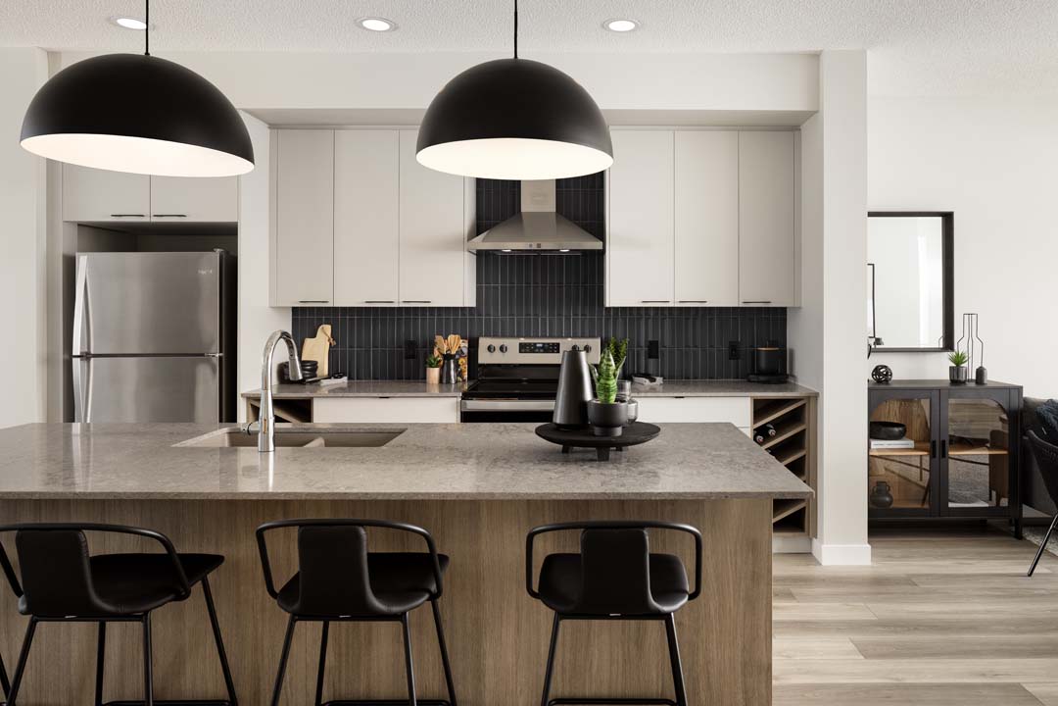









Floorplan (Base Model)
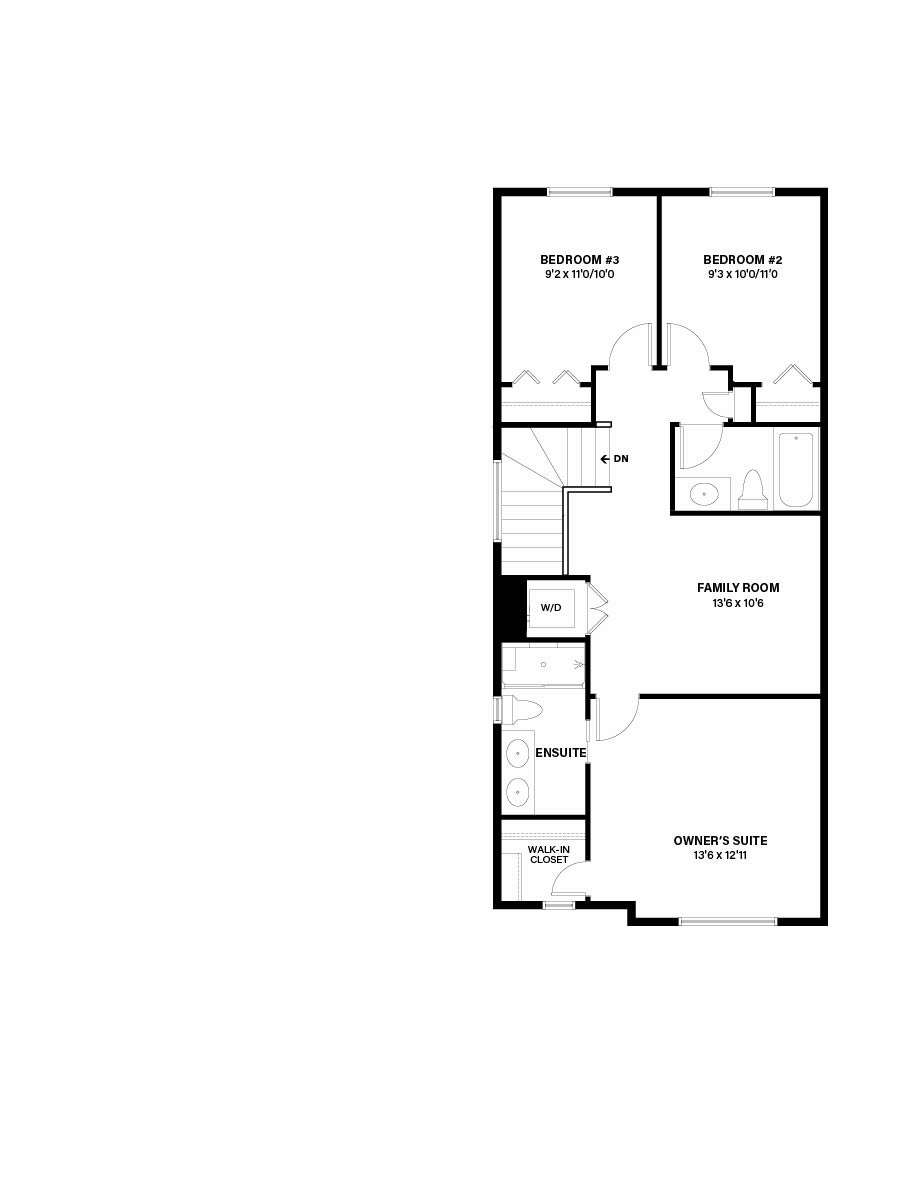
Visit this showhome model
-
403-536-2309,
-
208 Drystone Walk NW
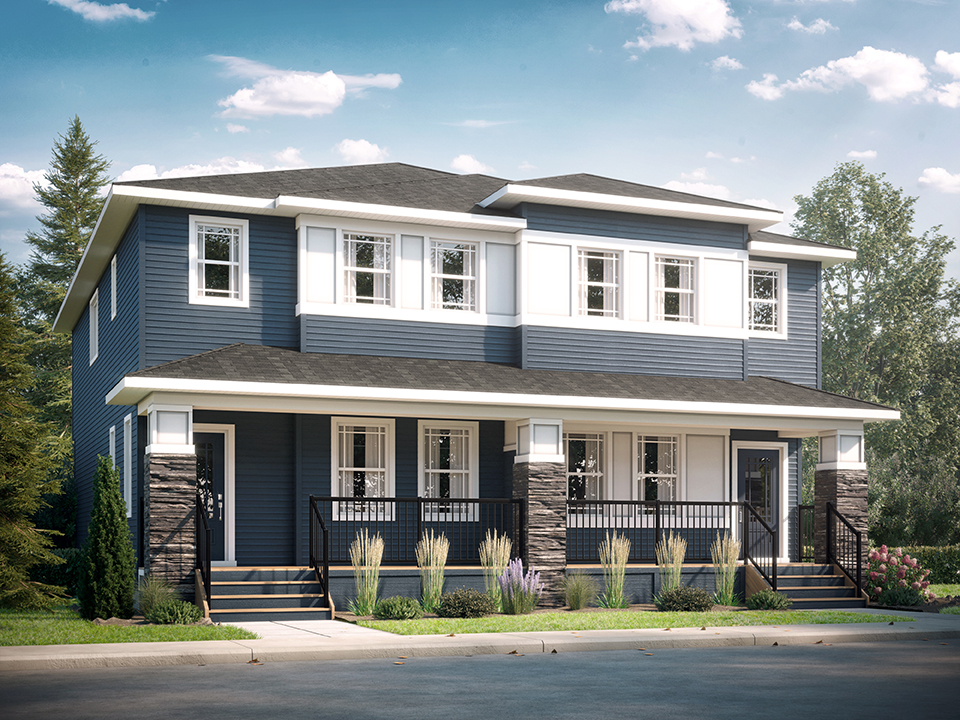
Esker Park
Quick possession homes in Esker Park
More homes in Esker Park
Find the Delta II in Other Communities
Save this Floorplan for Later

Disclaimer
Pricing includes average lot pricing, house, GST and all current promotions. Final pricing to be confirmed with our sales team at the time of purchase and sales agreement after an offer is accepted. All plans, options, dimensions, specifications, lots, and drawings are subject to availability and may change without notice. Some features may have limited, late, or no availability. Please check with your Area Sales Manager to confirm availability. The builder reserves the right to make modifications or substitutions should they be necessary. E.&O.E.





