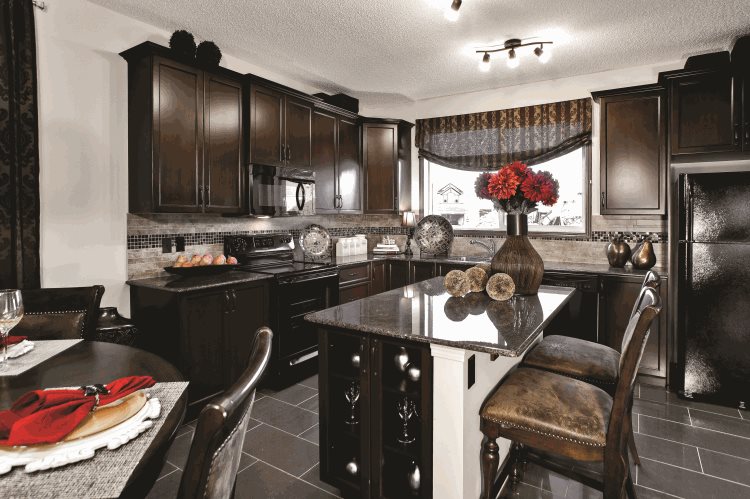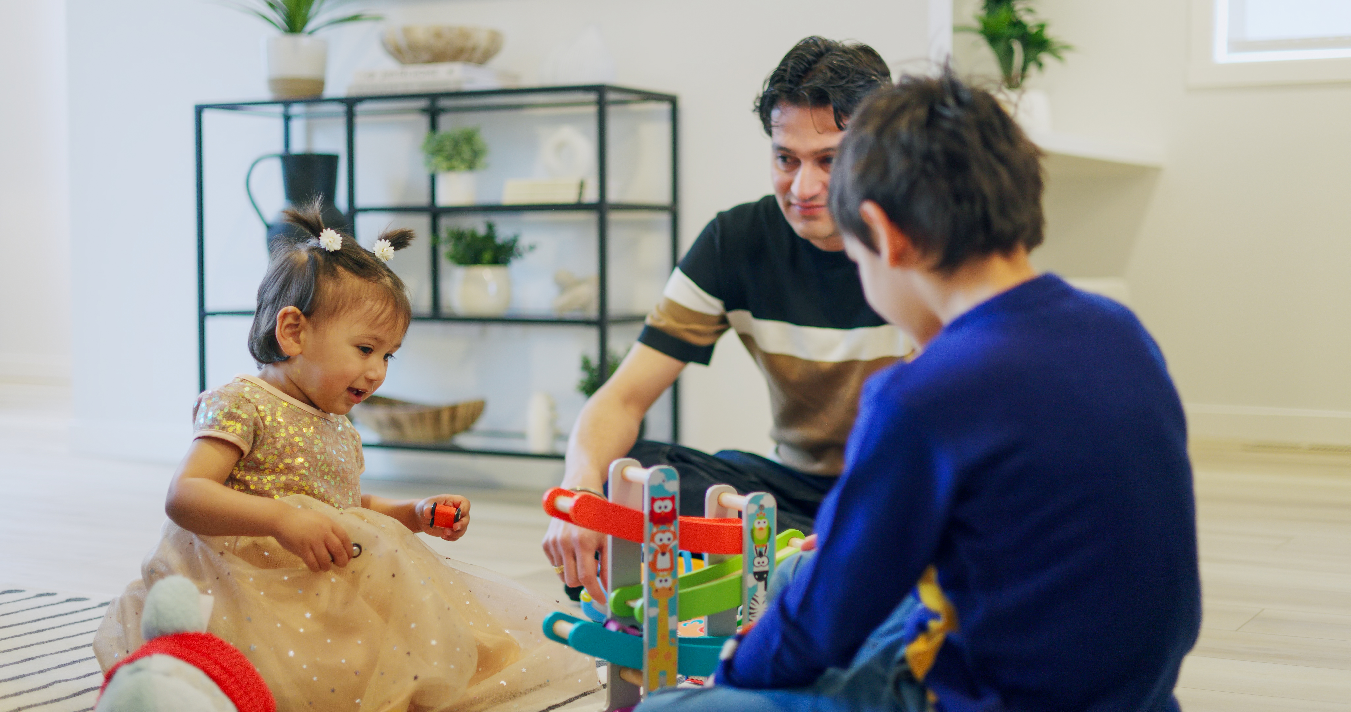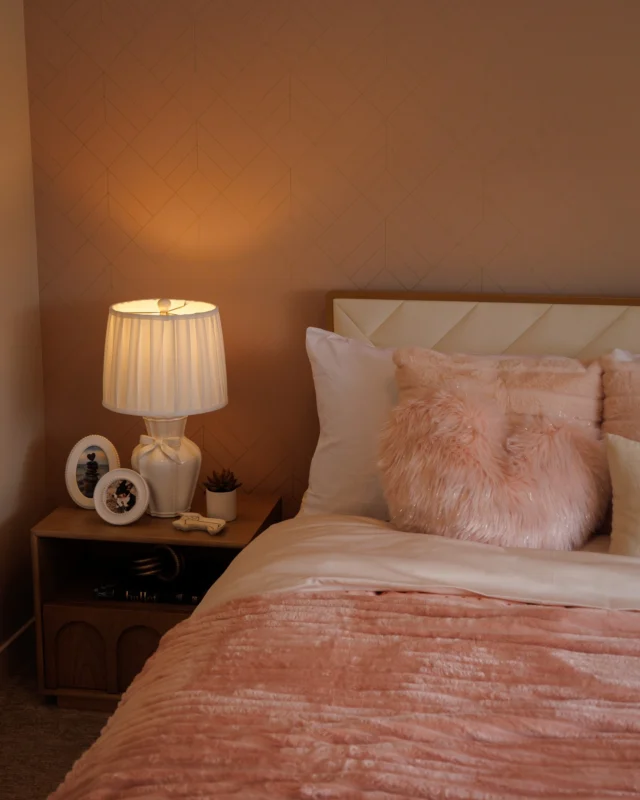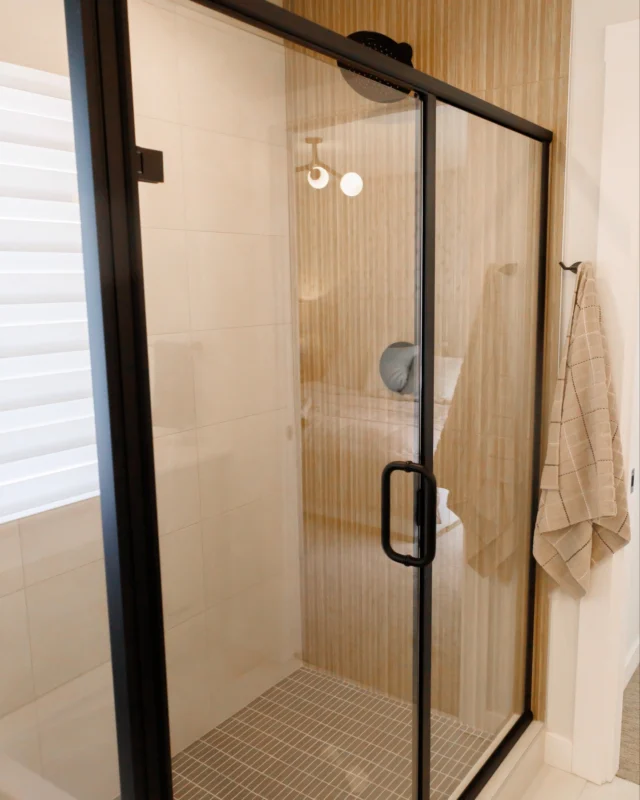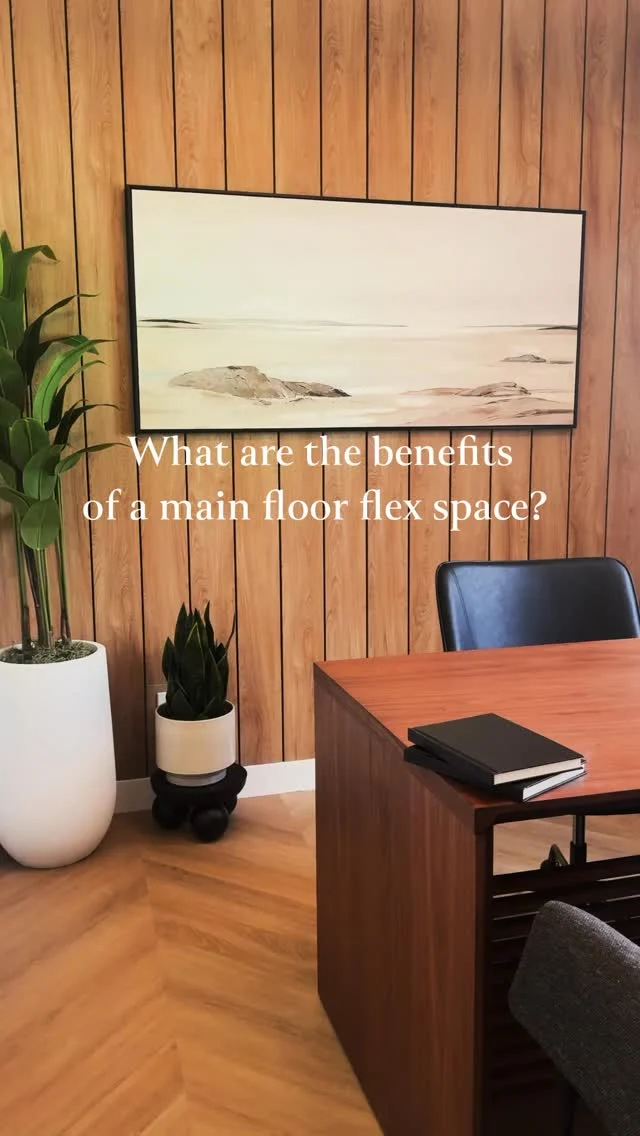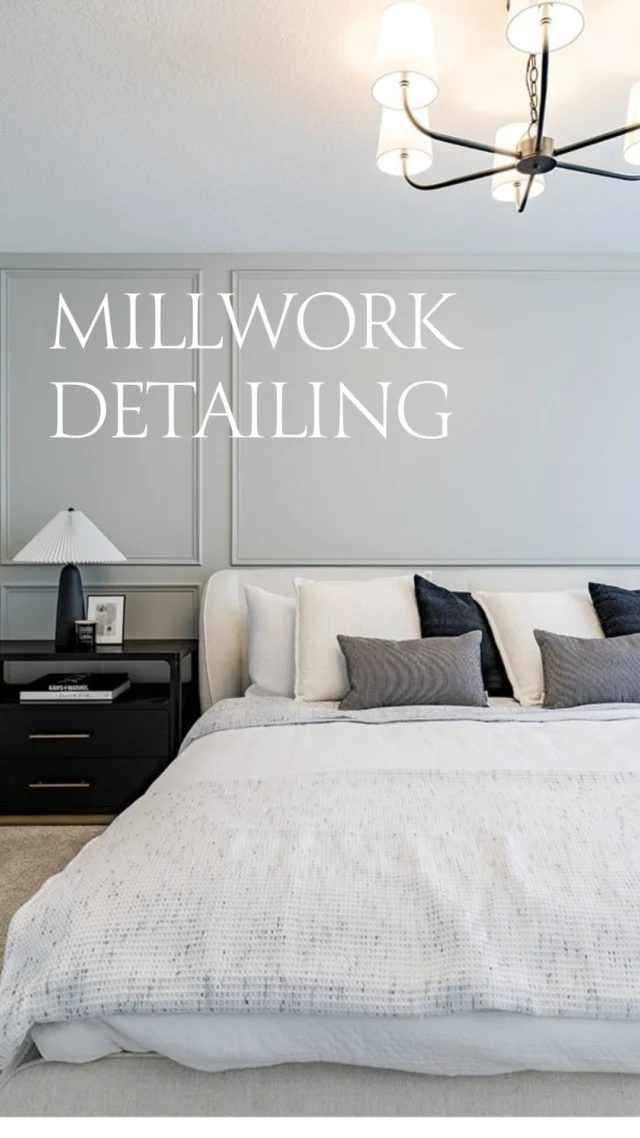After you have made the decision to build a new home, then you get to the fun part – determining the layout and design.
The kitchen is without doubt the most important area in your home. It is the room that you will spend the most time in and requires the most selections once the layout has been finalized. You need to pick your cabinets, counter top, flooring, wall colours, backsplash, lighting, and more.
Today we will talk about the kitchen island – the focal point of the kitchen and destined to be the hub for every family gathering and party.
There are many options to consider: should a dining bar be added? raised or flush? should the island have a curved top or straight? contrasting cabinetry to kitchen cabinets or same? should you add an end cabinet? how should the side facing the family room be finished? what type of lighting – pendant, recessed or track? should the dishwasher and sinks go on the island? how about a hood fan over the island? should electrical outlets be added to the island? should the island face the family room or nook? do you want a drop down bulkhead over the island?
Building new, you can get exactly what you want in your kitchen, so it is worth taking the time to consider the options.
In 2012 Shane Homes changed the raised dining ledges on the islands to flush. We found that people prefer a flush ledge as it creates a larger more useable work space. Over the years, other trends include:
- adding tile or decorative columns to the front of the island
- incorporating built -in cooktops, microwaves and ovens
- pendant lighting over the island
- adding electrical outlets to the island.
Before you finalize your kitchen design and selections, put some thought into what would work best for you and your family and make sure the resident chef is happy with the design! Tour showhomes, talk to your family and friends, look at design and decorating magazines, search the internet, and look at websites such as http://www.homzz.com (a website from Shane Homes which includes inspirational photos) and Houzz for ideas. We have also provided some ideas to get your creative juices flowing:
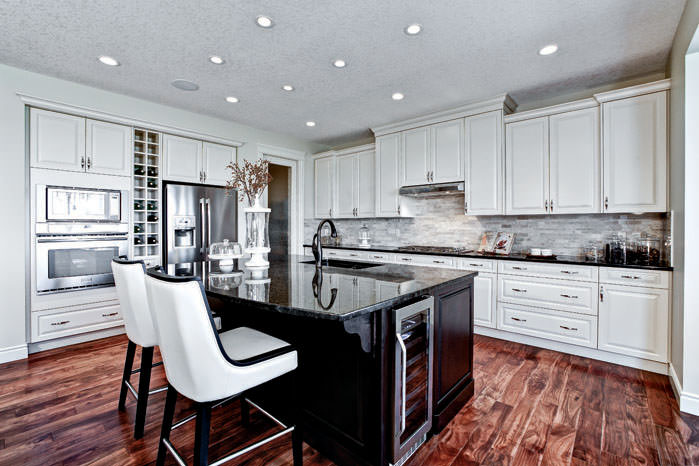
Cambrian IV (Prior Showhome):This island features contrasting cabinetry, flush breakfast bar or dining ledge as we like to call it, built-in wine fridge, double sinks, dishwasher, and overhead recessed lighting.
NOTE: View our Showhome Design Selections on our website for open showhomes to view details on finishings used in each showhome including paint colour, floooring, counter top, and more.
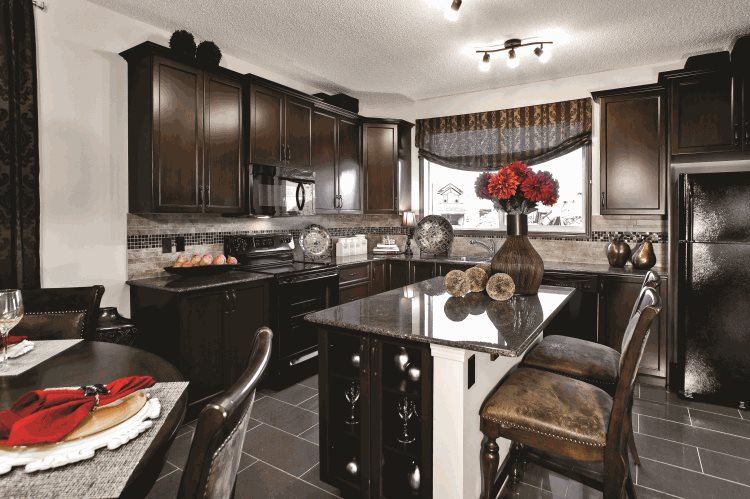
Verve II (Prior Showhome): This photo is popular on houzz.com. The island features an end cabinet with glass doors, flush dining ledge, track lighting, and two handy electrical outlets. Double sinks are located below the large window overlooking the backyard so you can keep an eye on kids in the backyard or just enjoy glimpsing nature while working at the sink.
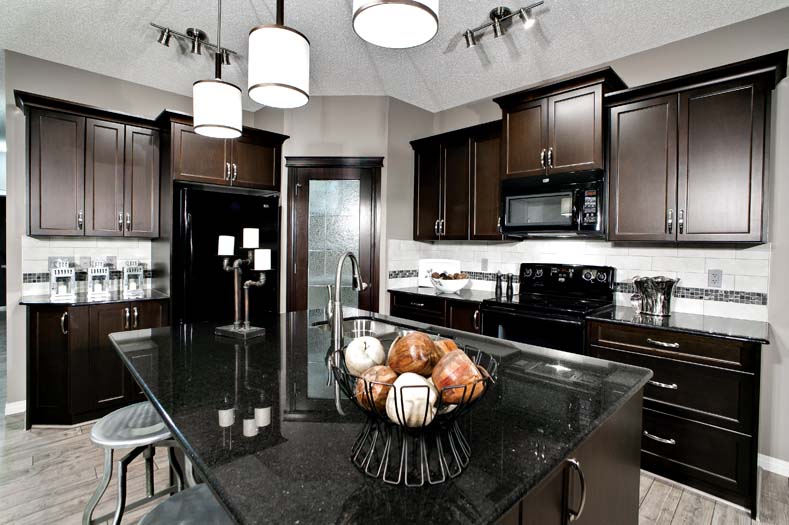
Tofino II (Prior Showhome): This substantial island has granite counters (standard with Creations by Shane Homes and Shane Homes purchases), pendant lighting, flush dining ledge, dual sinks facing the living room and a dishwasher.
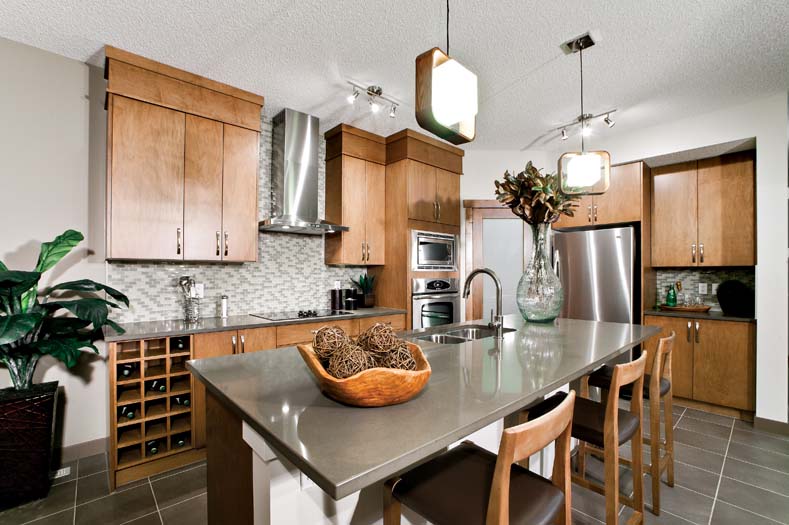
Fiesta II (Prior Showhome): This contemporary island has a flush dining ledge with seating for four and pendant lighting. The front of the island is painted to match the dining room wall colour adding an attractive contrast.
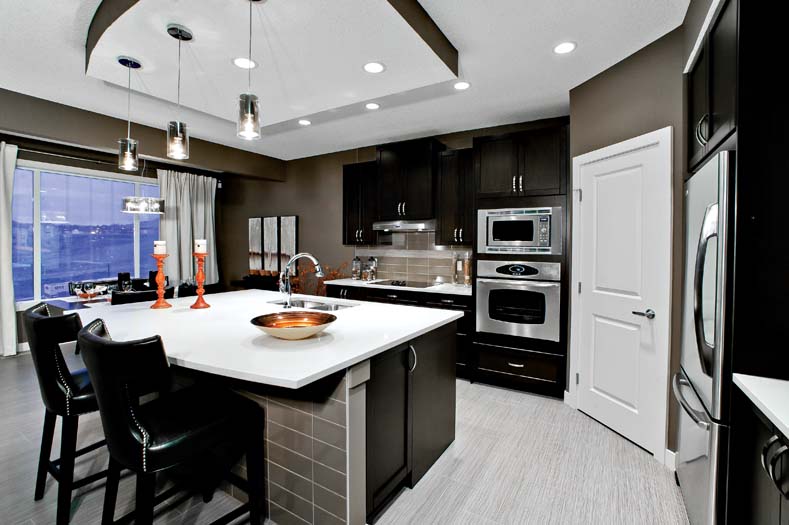
Leera (Prior Showhome): This huge island has a curved front with subway tile facing matching the backsplash, a huge flat surface providing plenty of space for prep work, a bulkhead mimicking the island design with pendant and recessed lighting providing abundant light, dual sinks, dishwasher and additional storage. It faces the family room, making it easy to converse with people in the living room while working in the kitchen

Tofino (Prior Showhome): This island features contrasting dark Cappacino island cabinets and additional storage.
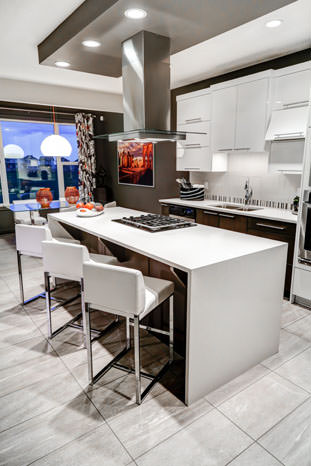
Orion (Prior Showhome): This sleek contemporary kitchen features a delectable island featuring a centre hood fan dropping down from a matching bulkhead mimicking the island design, counter top which wraps around both ends of the island, built-in cook top, and a two tone design as seen in the rest of the kitchen cabinetry.
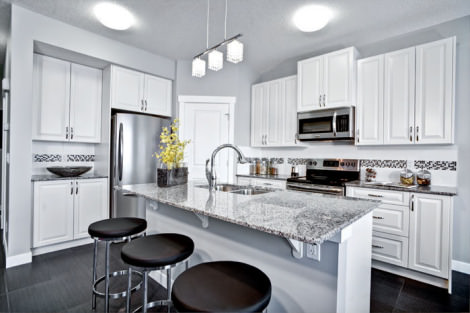
Andorra II (Prior Showhome): This island features a flush dining ledge, dual sinks and dishwasher.
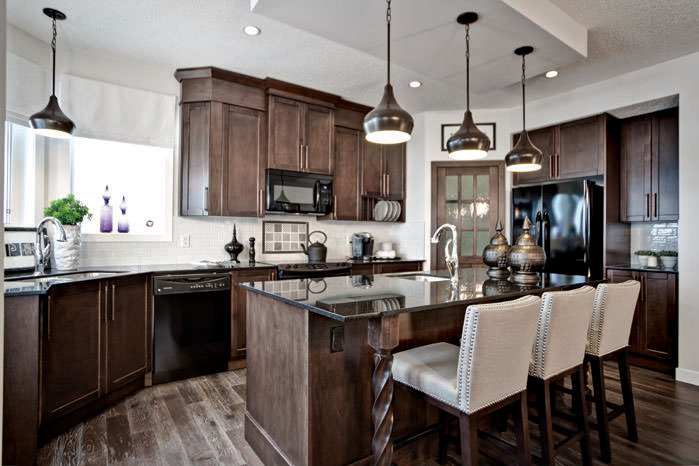
Andorra II (Prior Showhome): This island features rich Velvet Truffle cabinets, dropped bulkhead mimicing the island design, flush dining ledge, column detailing, and a vegetable sink.
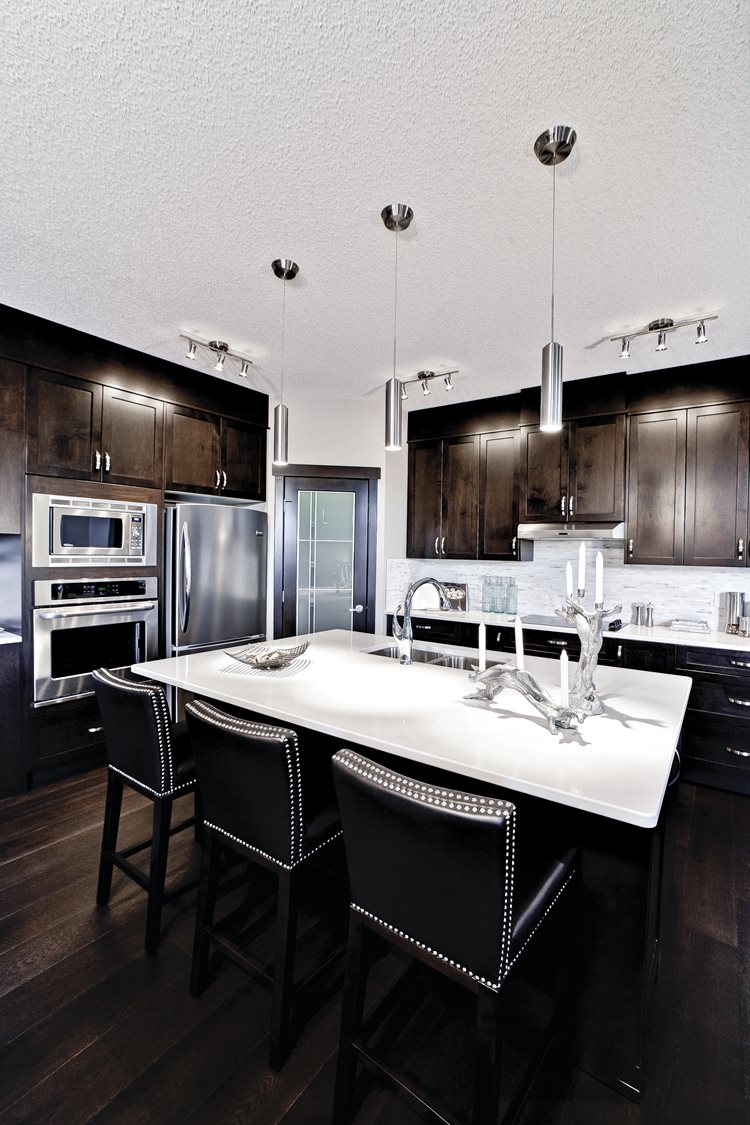
Tofino (Prior Showhome): This island features Cappuccino cabinets with a contrasting white counter top, flush dining ledge, and slim pendant lighting.
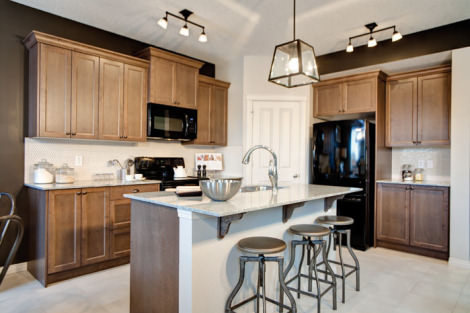
Orion (Prior Showhome): This island features a flush dining ledge, dual sinks, and pendant light.
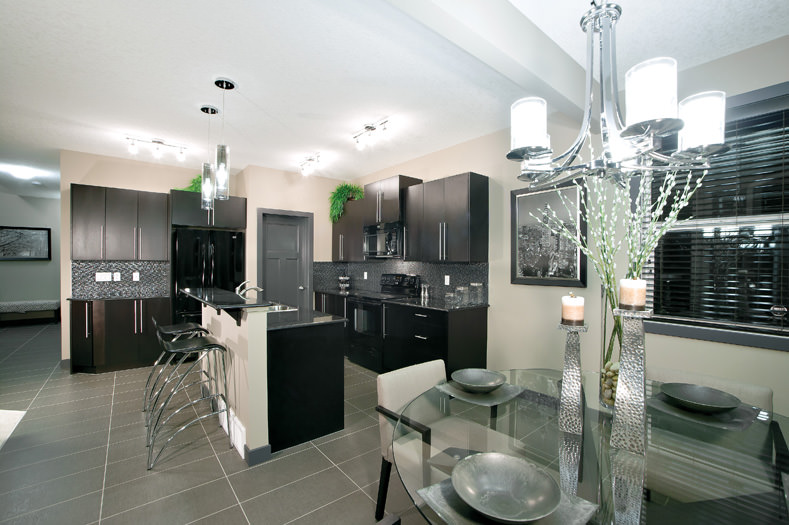
Tofino (Prior Showhome): This island features a raised dining ledge, dual sinks and a dishwasher. The front of the island is painted to match the wall colour.
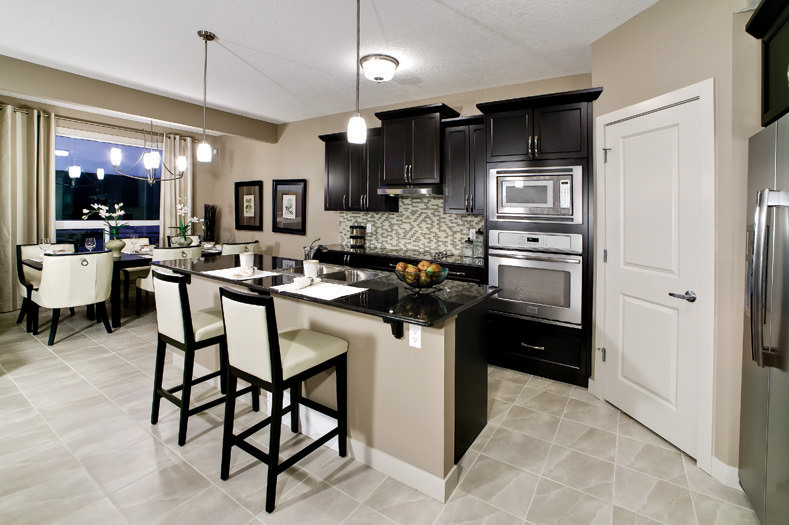
Fiesta II (Prior Showhome): This island features a flush dining ledge, pendant lighting, dual sinks, and dishwasher.
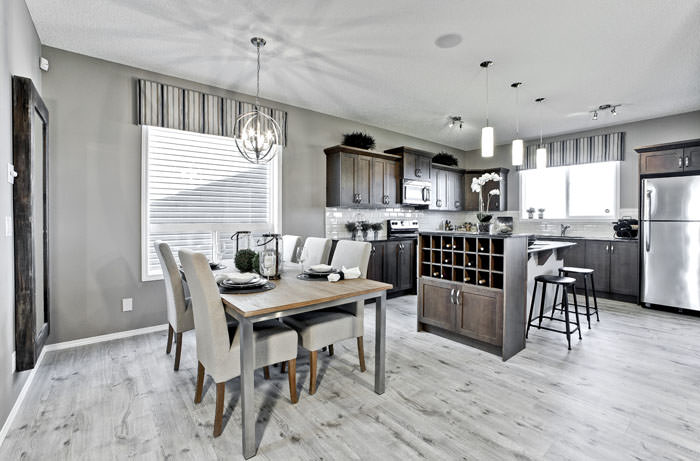
Revel (Prior Showhome): This island features a raised end cabinet with wine and other storage plus a flush dining ledge.
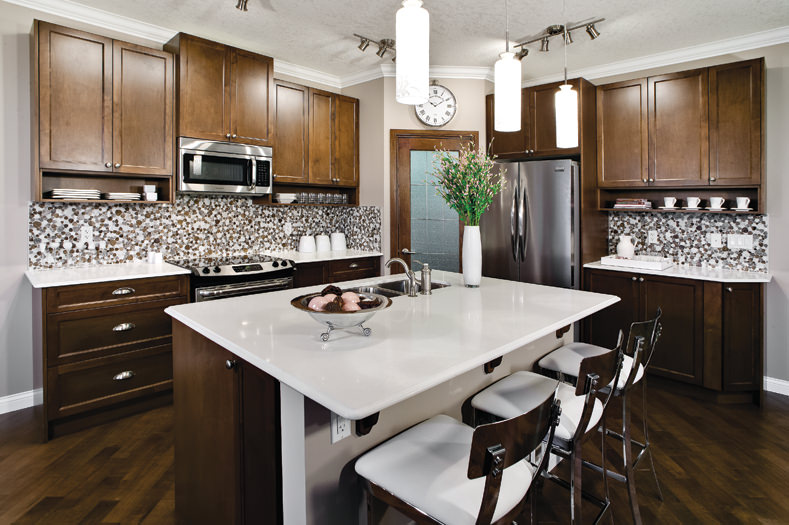
Tofino (Prior Showhome): This island features warm cabinetry, white counter top with rounded corners, dual sinks and dishwasher.
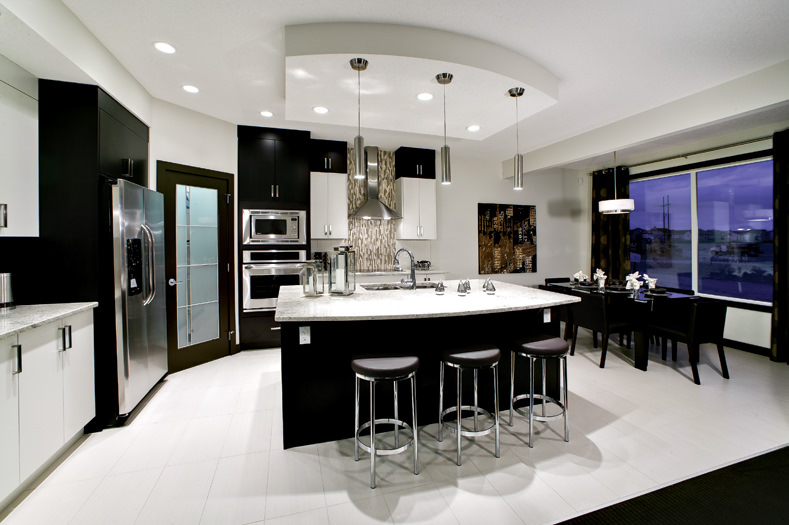
Leera (Previous Showhome): This large island has a curved flush dining ledge – the huge flat surface providing plenty of space for prep work for the resident chef and chef’s helper, a bulkhead mimicking the island design with pendant and recessed lighting, dual sinks, dark cabinetry, dishwasher and additional storage. It faces the family room.







