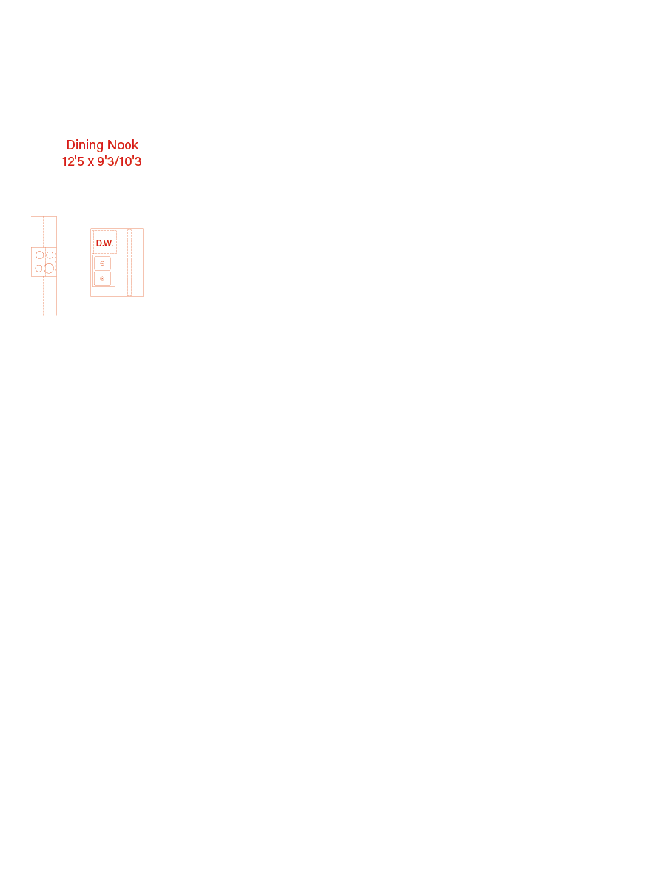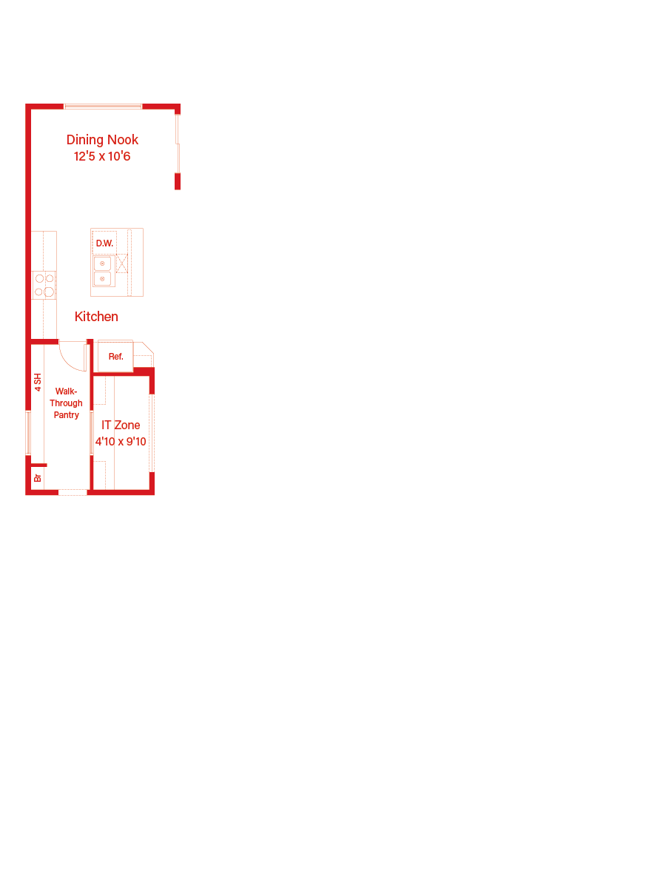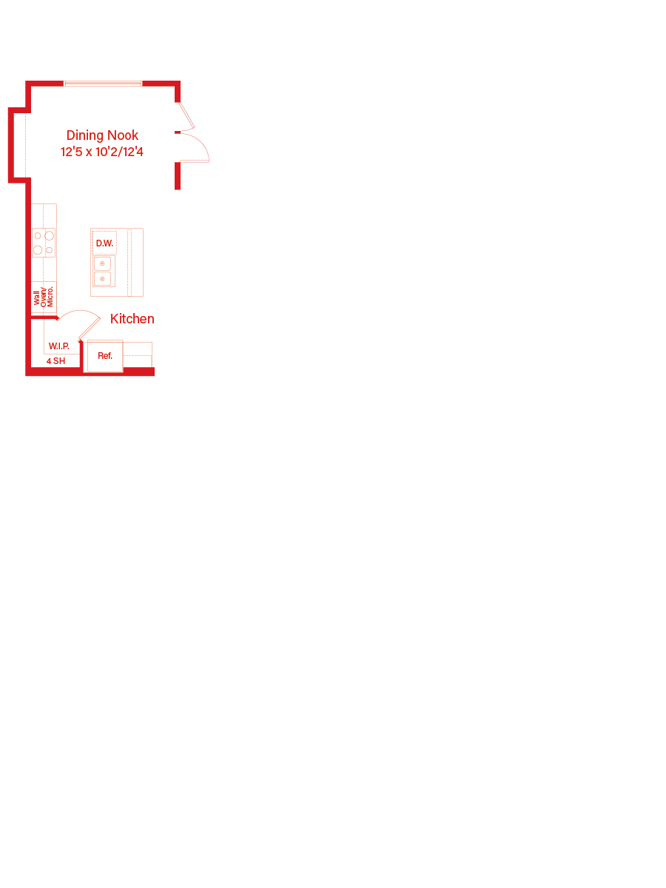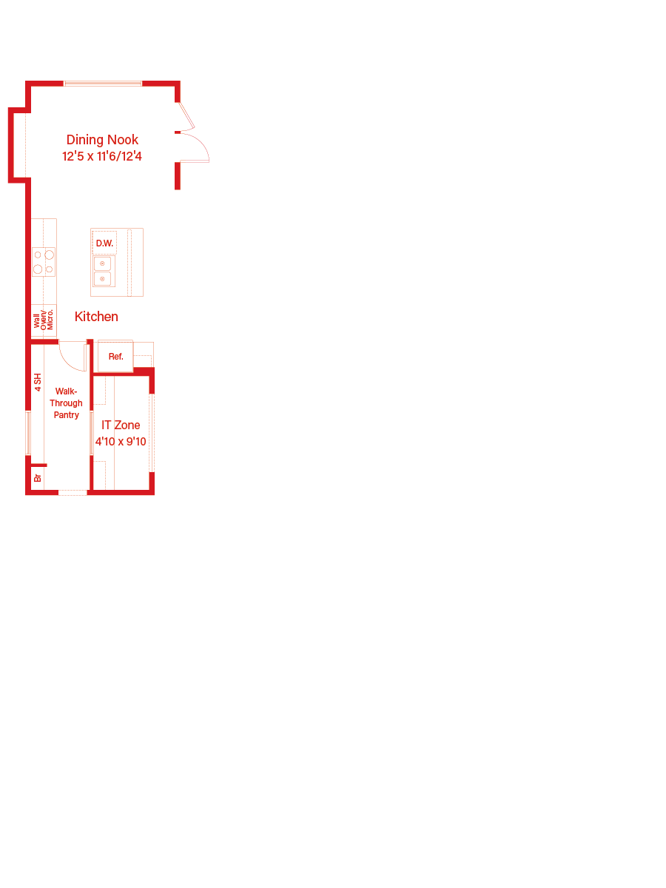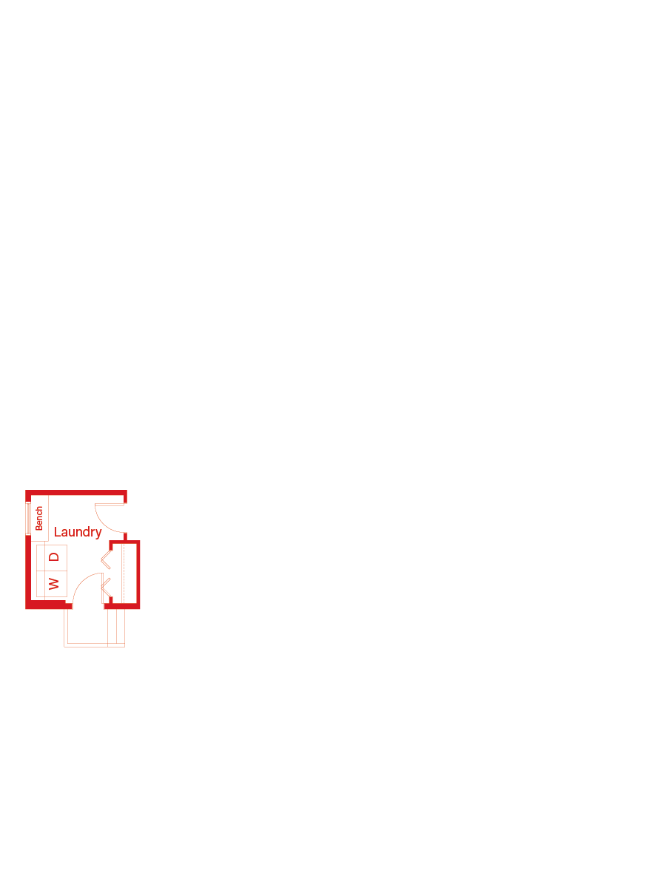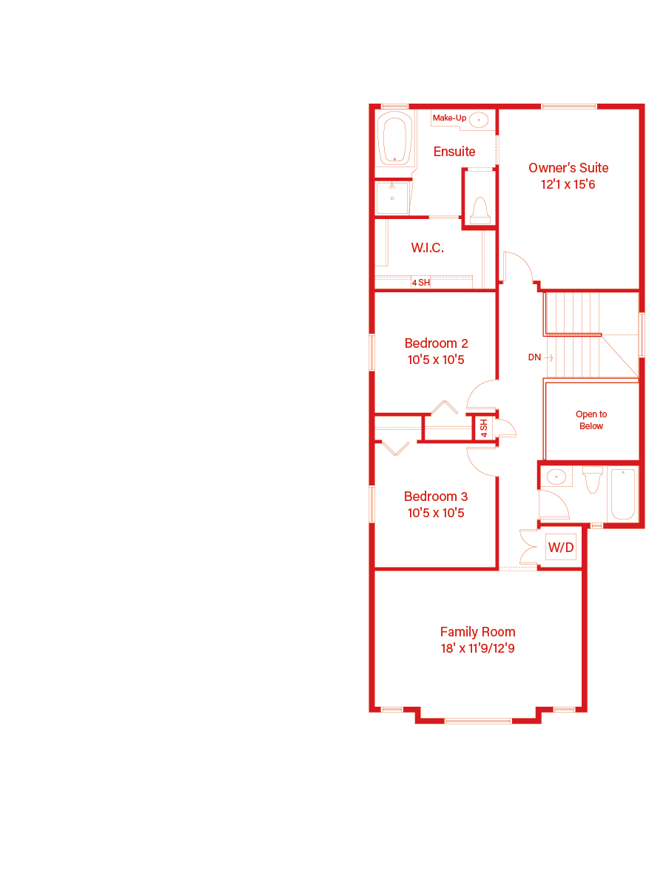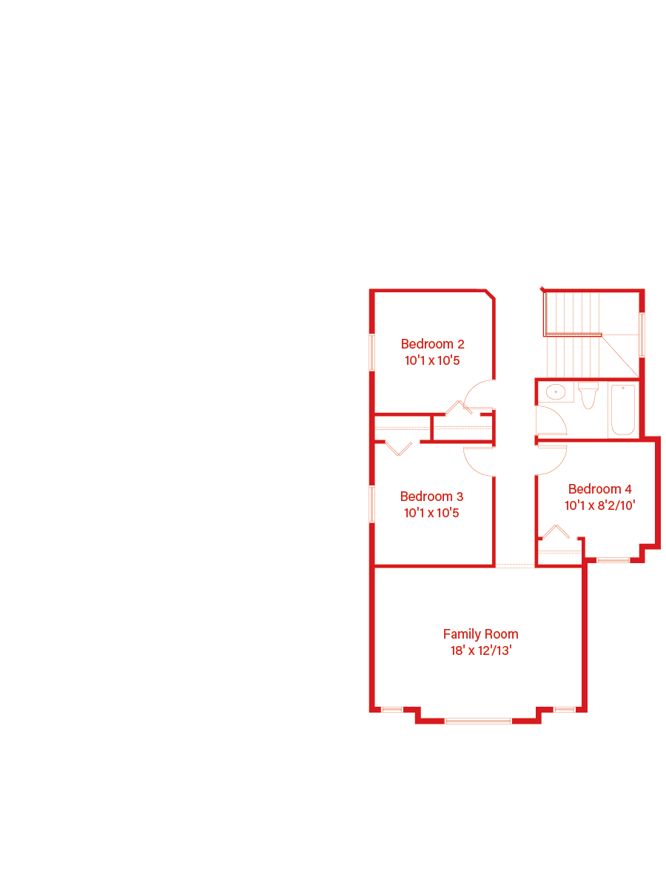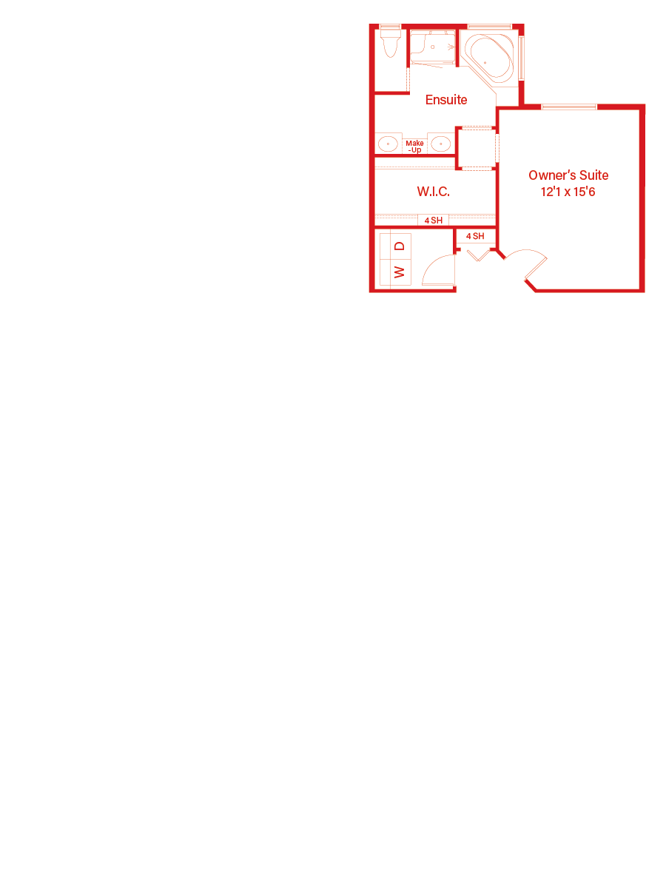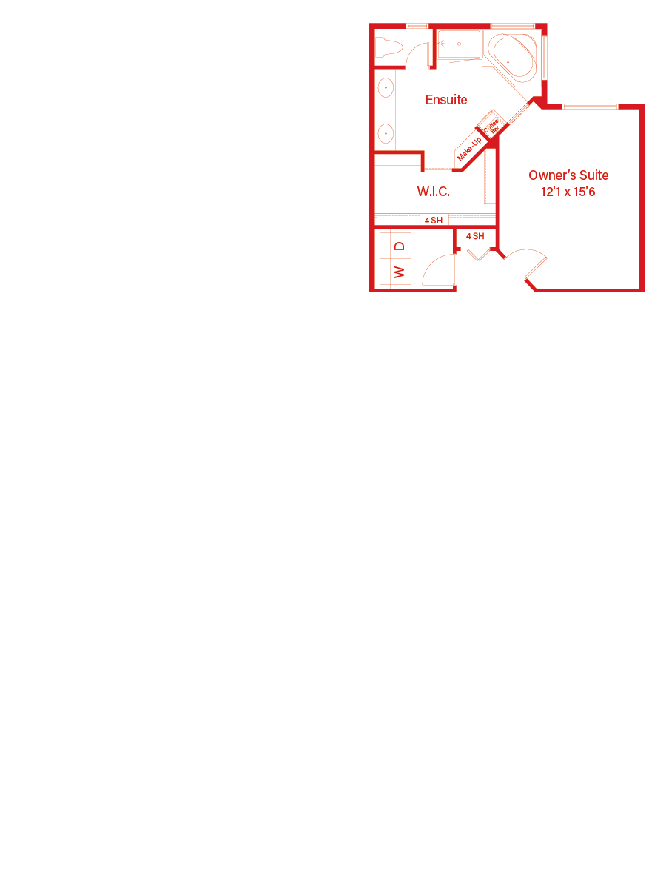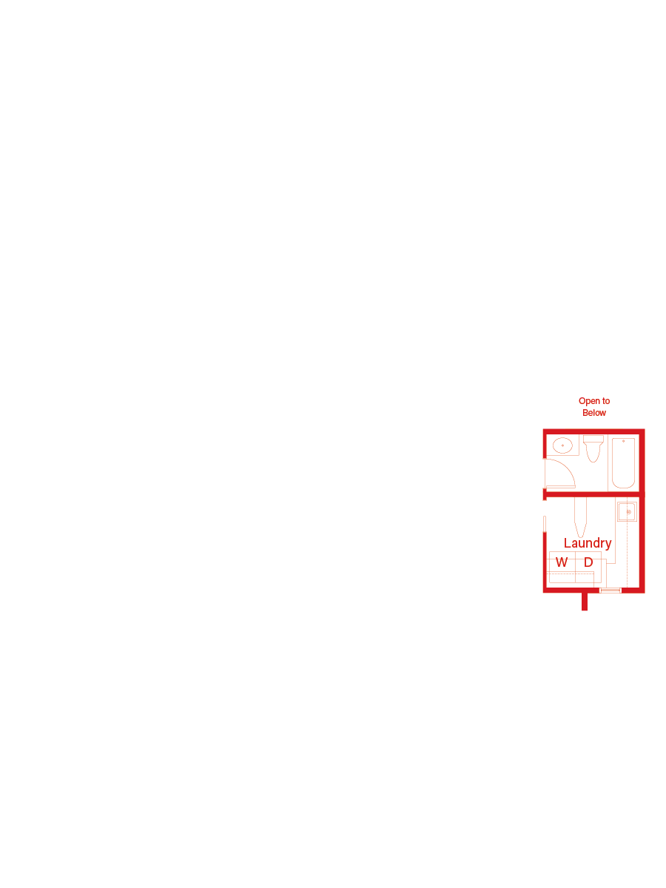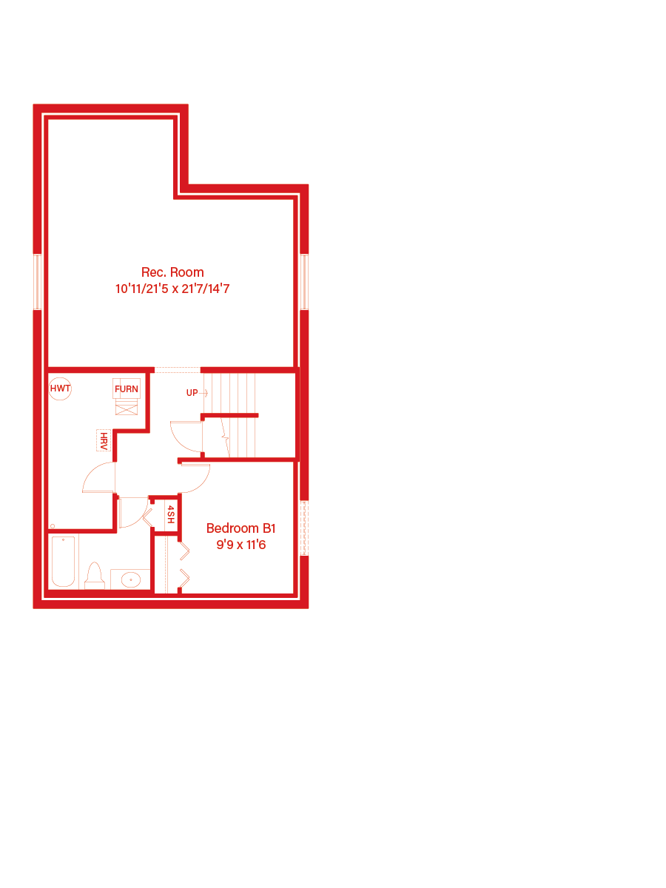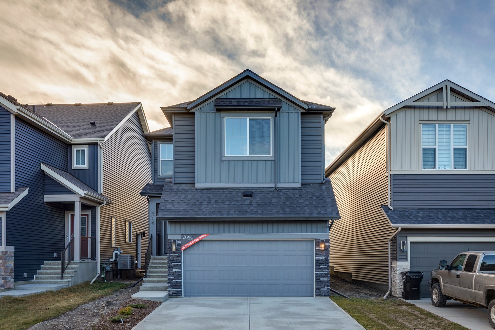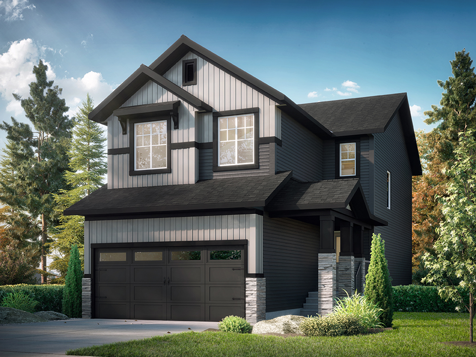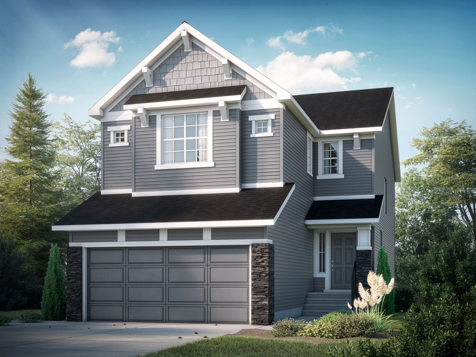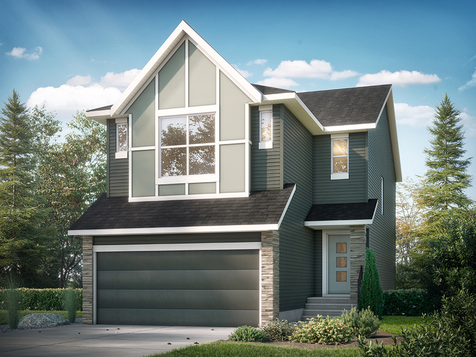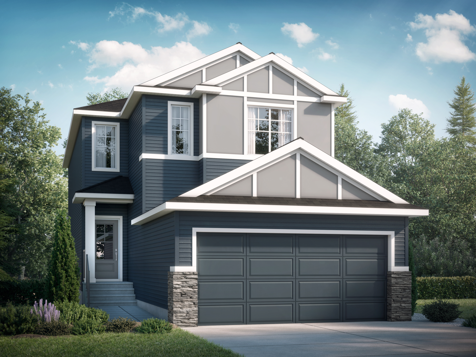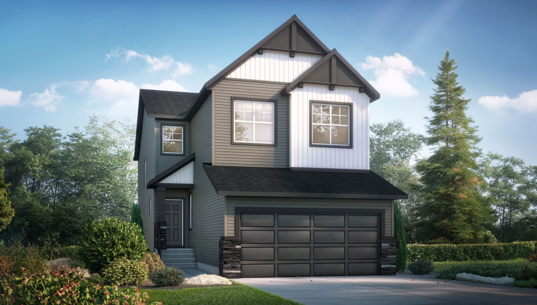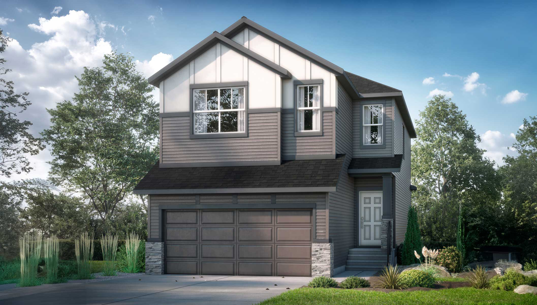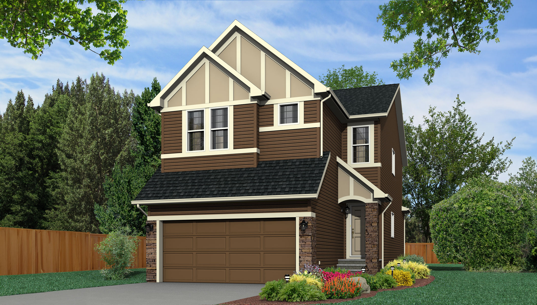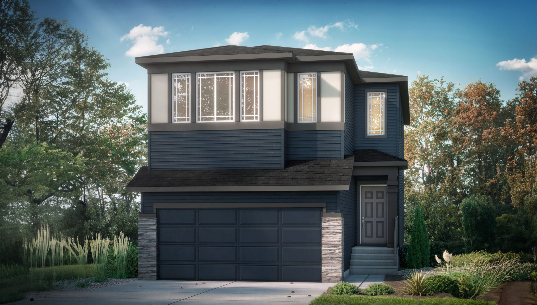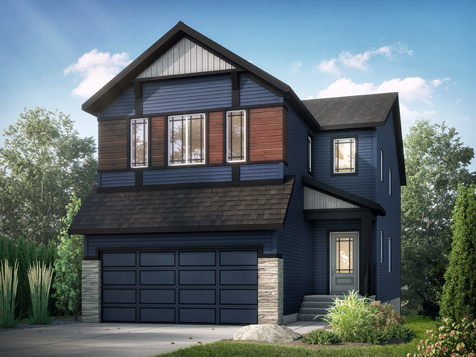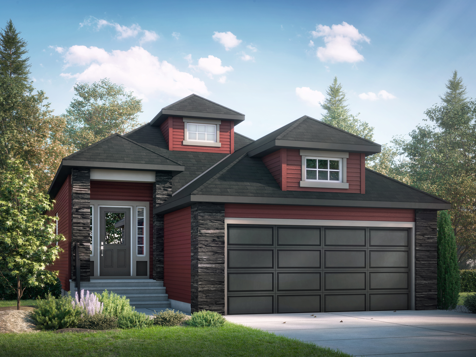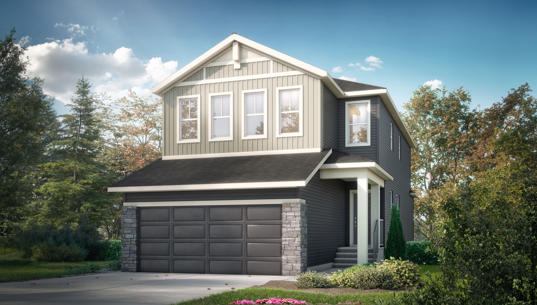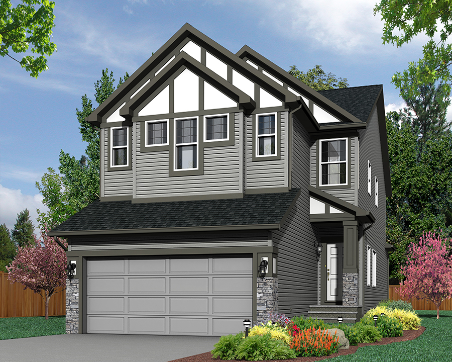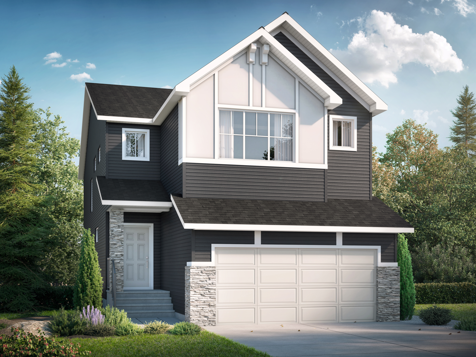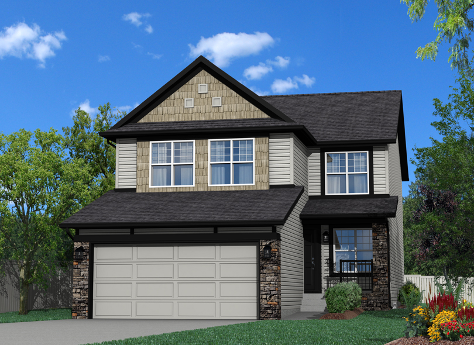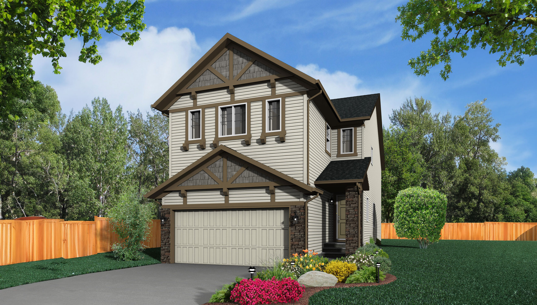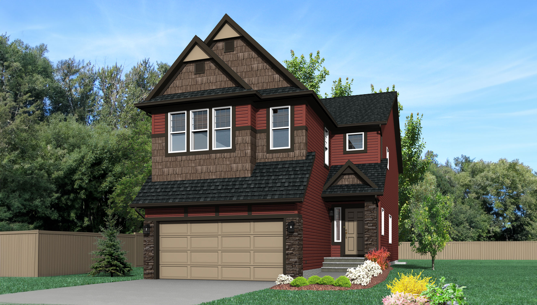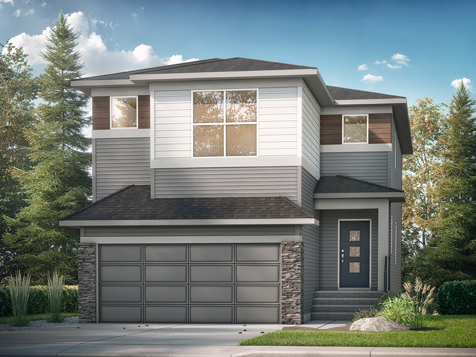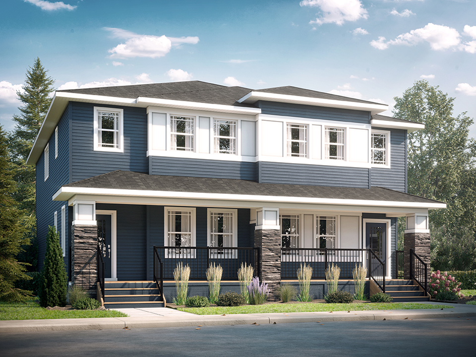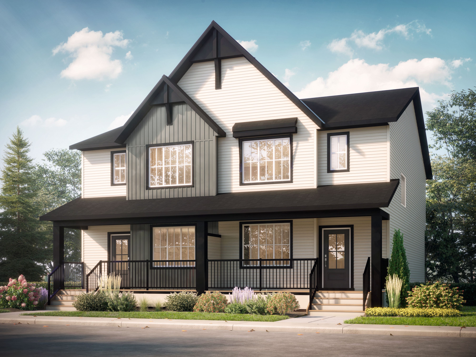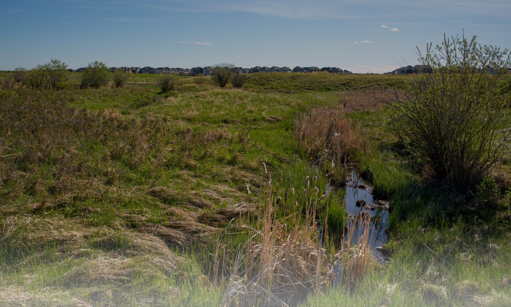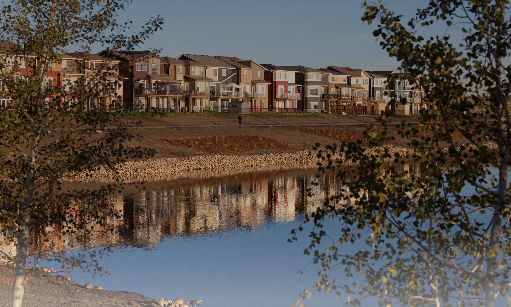

Where We Build…

Tofino II at Glacier Ridge
Front Drive
 3 Beds
3 Beds
 2.5 Baths
2.5 Baths
 2150 sq ft
2150 sq ft
Base Model Features
Foyer with handy coat closet opens to a two storey open to above ceiling adding to the feeling of spaciousness upon entering
Spacious mudroom with deep walk-in closet, bench and adjacent half bath
Central lifestyle room which can be personalized to suit your lifestyle
L-shaped kitchen with spacious island and corner walk-in pantry
Rear bright dining nook
Rear living room with gas fireplace is open to the nook and kitchen
Second floor central family room with cantilever separates the owner’s suite and secondary bedrooms, providing more privacy
Second floor laundry closet
Two secondary bedrooms each with a walk-in closet
3 Piece main bath
Rear owner’s suite with deluxe four piece ensuite and walk-in closet
Optional 4 bedroom layout
Upper Floor
Added Options
Added Options
Added Options
Added Options
Added Options
Basement
Added Options
has added the following dependencies:
The following conflicted items have been removed:
Removing removed these required options:
Your selection has updated the following details:
Floorplan (Base Model)

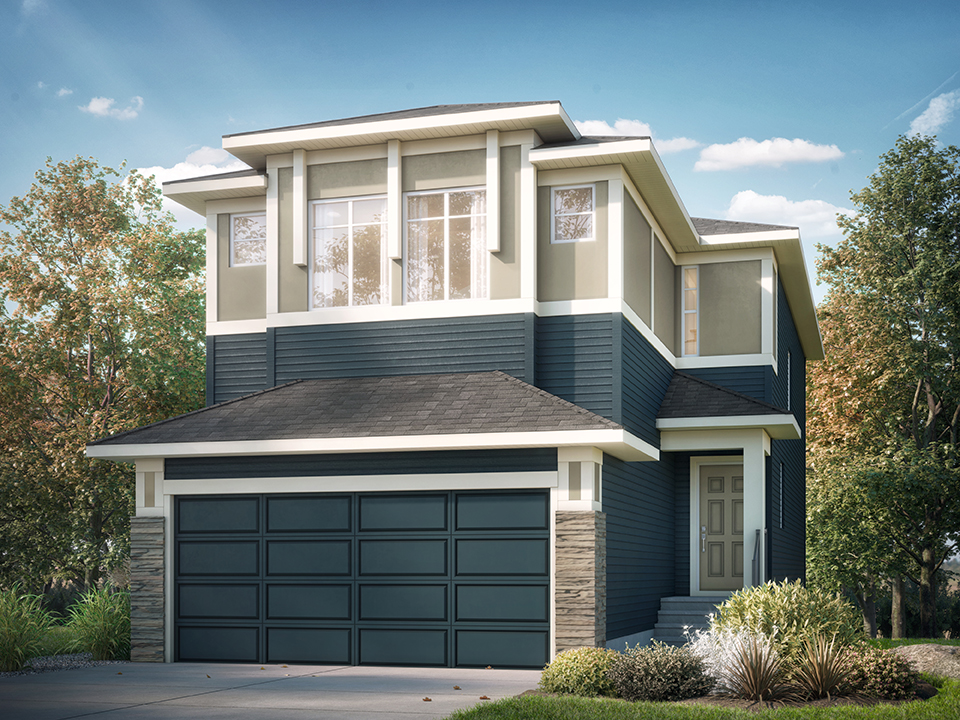
Glacier Ridge
Our homes offer a welcoming layout with generous space, abundant natural light, and premium features. Choose from our fantastic selection of single-family and duplex Glacier Ridge homes to find the perfect forever home for your family.
Quick possession homes in Glacier Ridge
More homes in Glacier Ridge
Find the Tofino II in Other Communities
Save this Floorplan for Later

Disclaimer
Pricing includes average lot pricing, house, GST and all current promotions. Final pricing to be confirmed with our sales team at the time of purchase and sales agreement after an offer is accepted. All plans, options, dimensions, specifications, lots, and drawings are subject to availability and may change without notice. Some features may have limited, late, or no availability. Please check with your Area Sales Manager to confirm availability. The builder reserves the right to make modifications or substitutions should they be necessary. E.&O.E.






