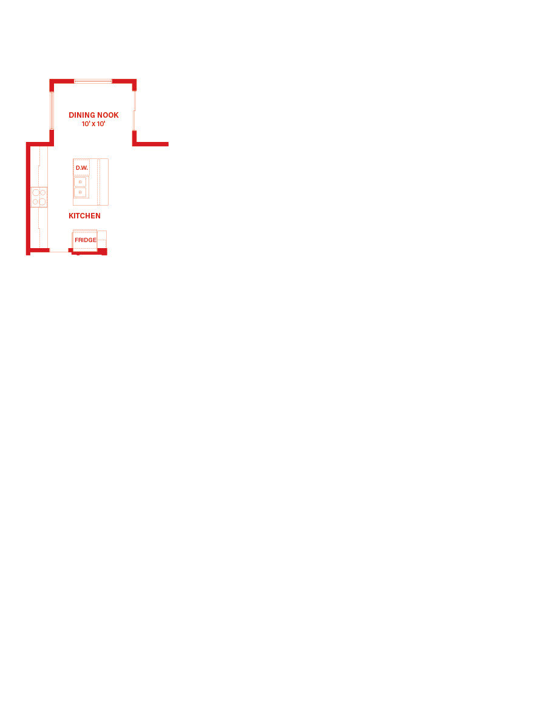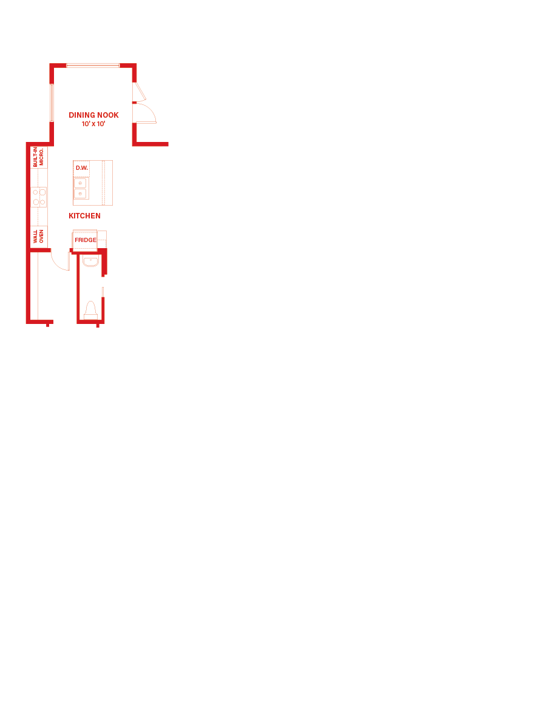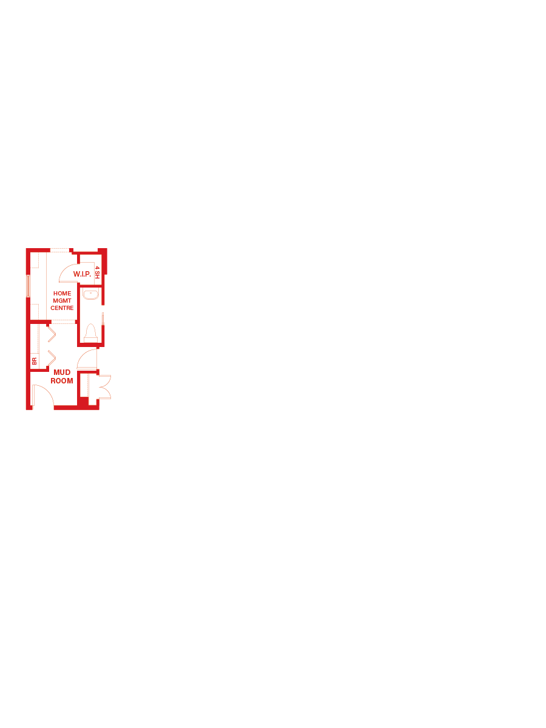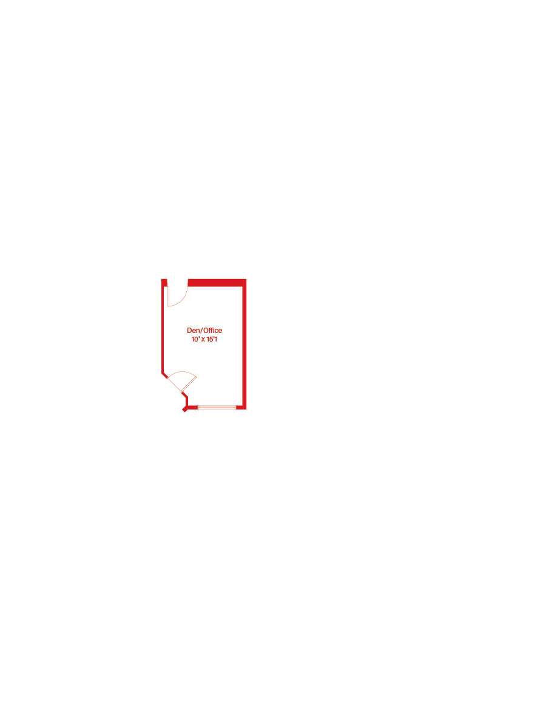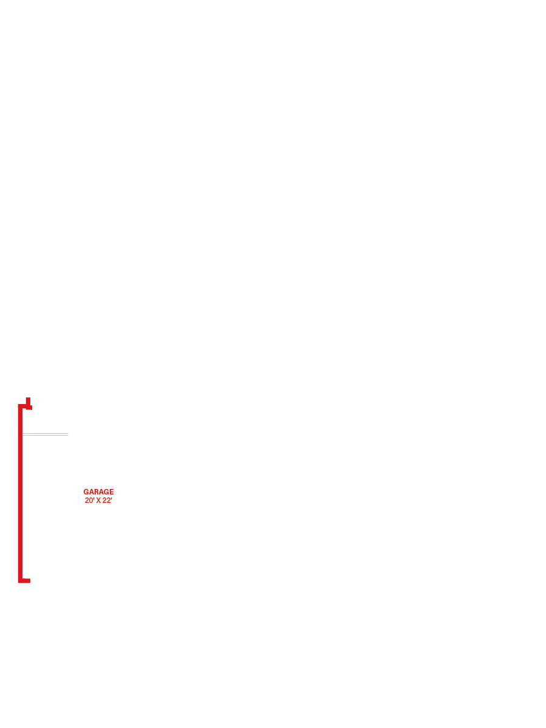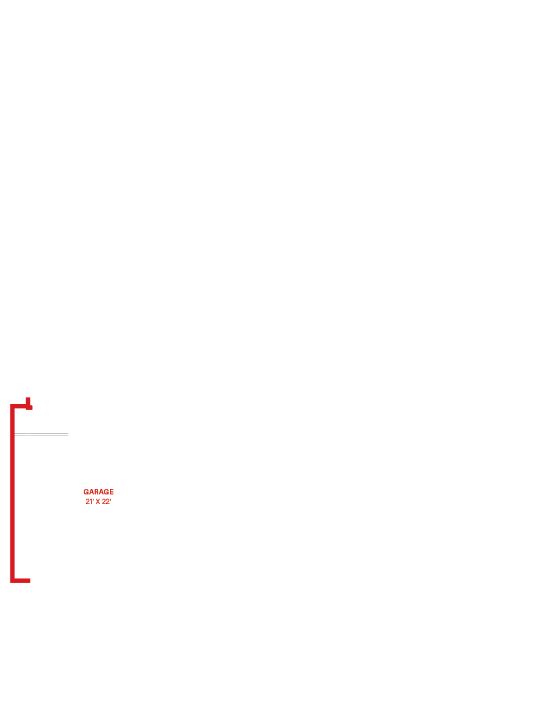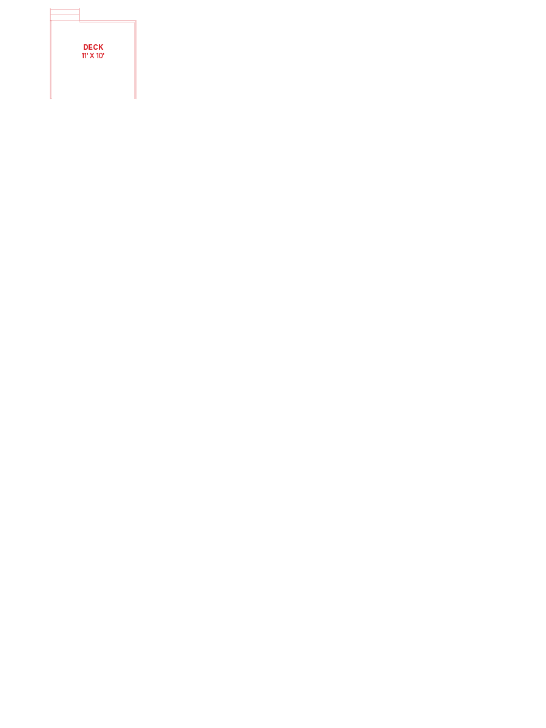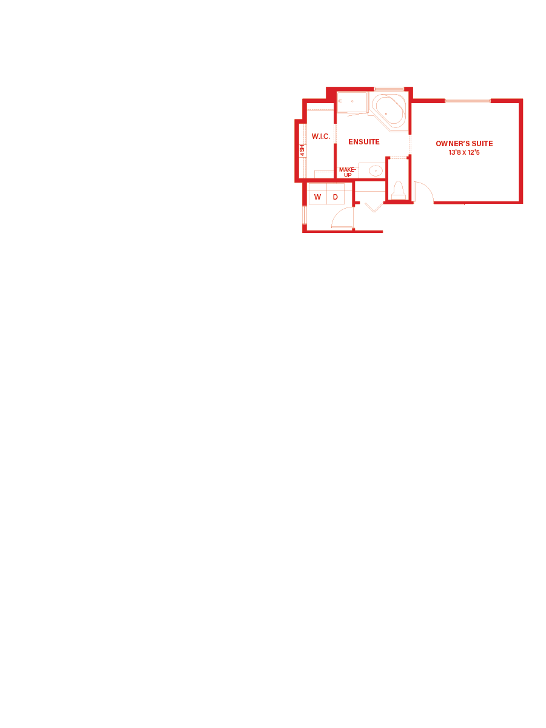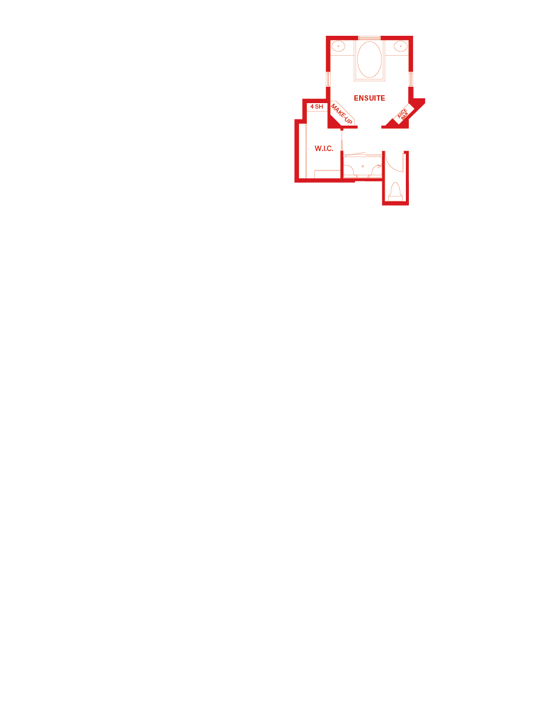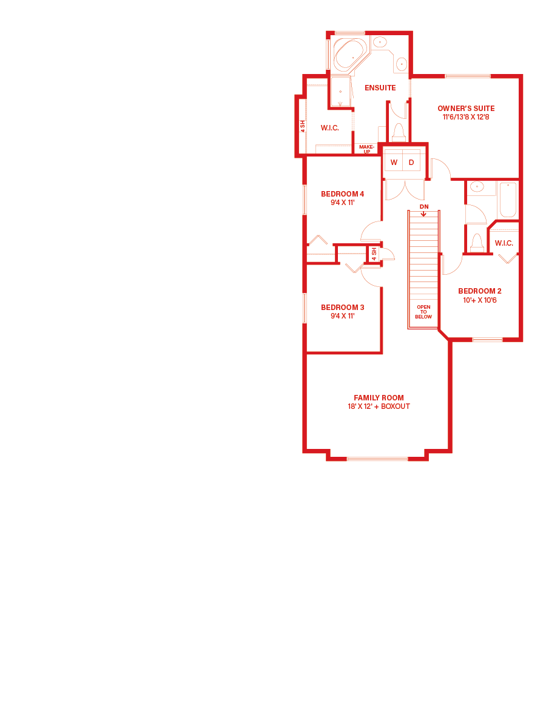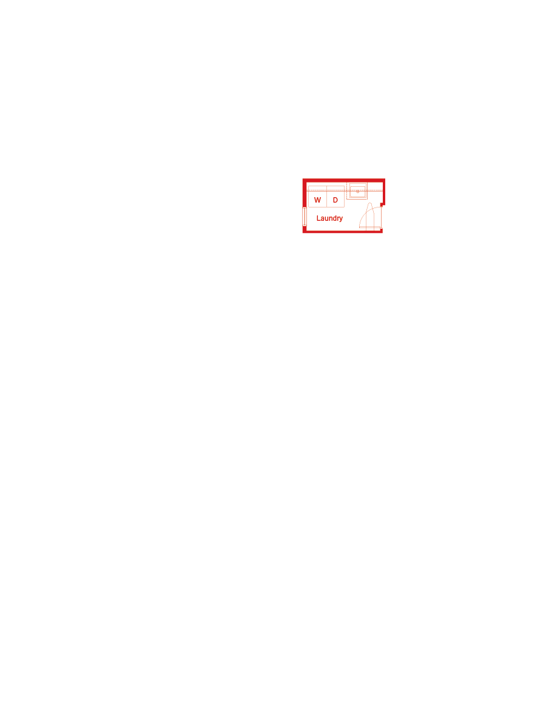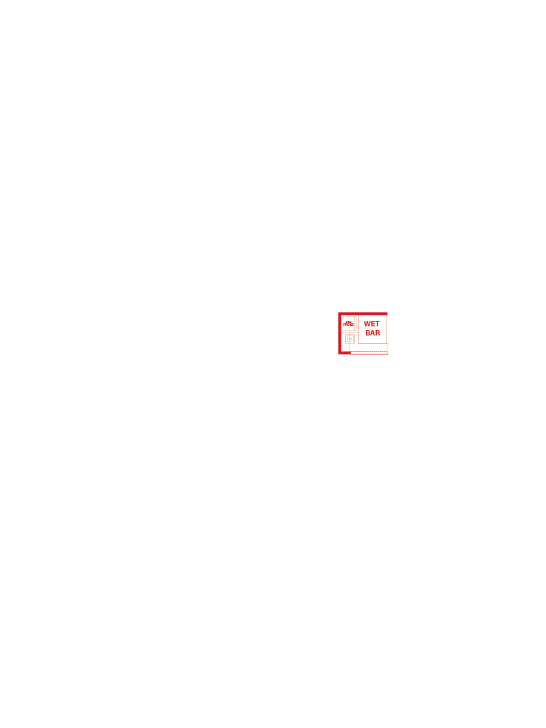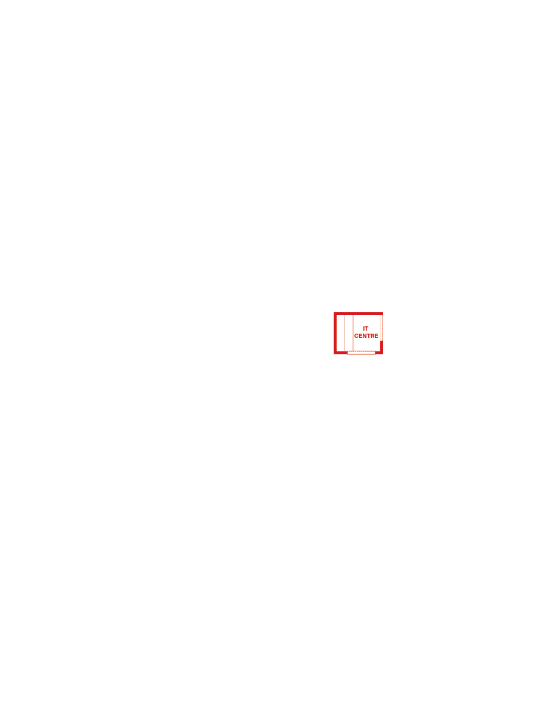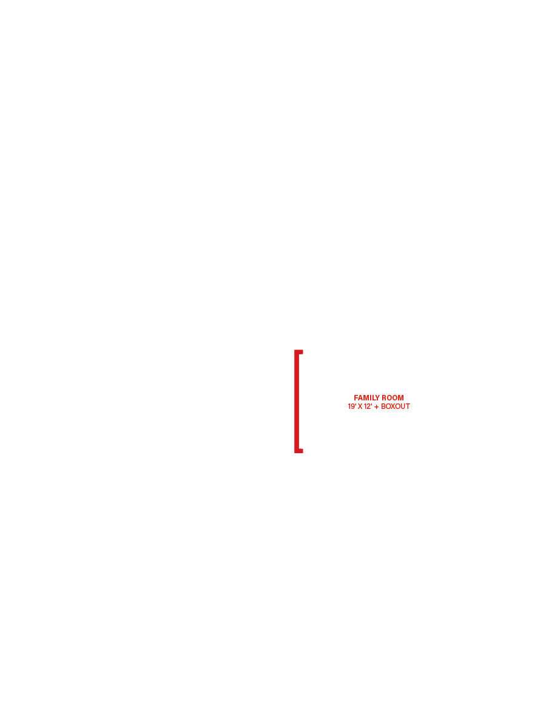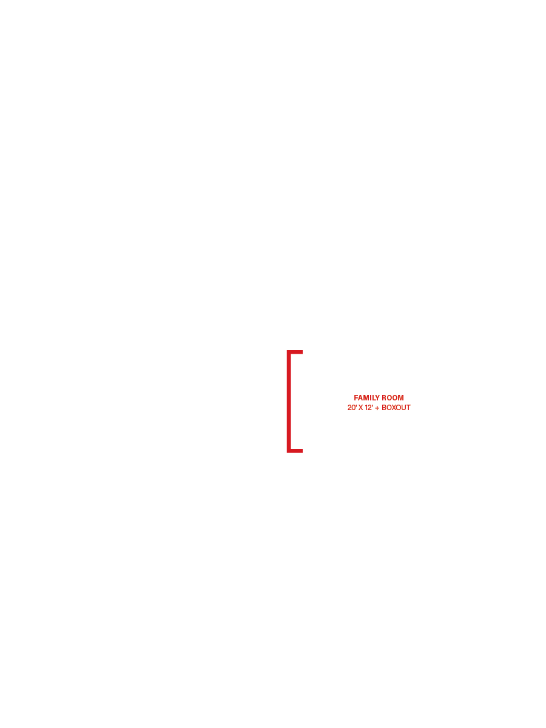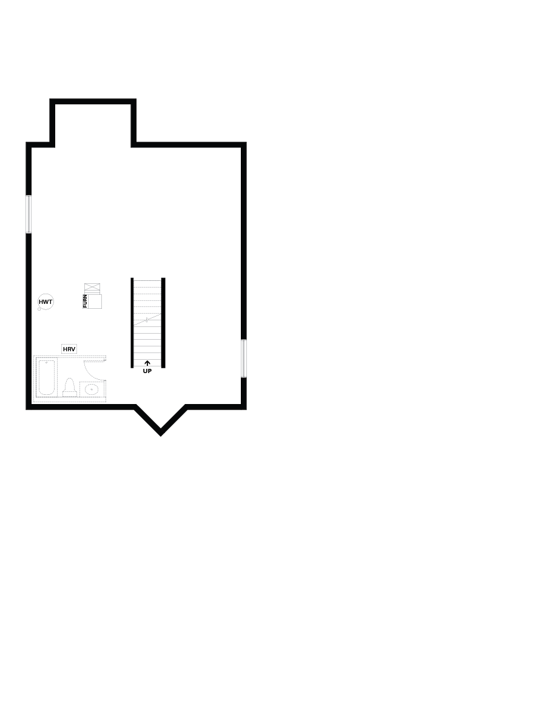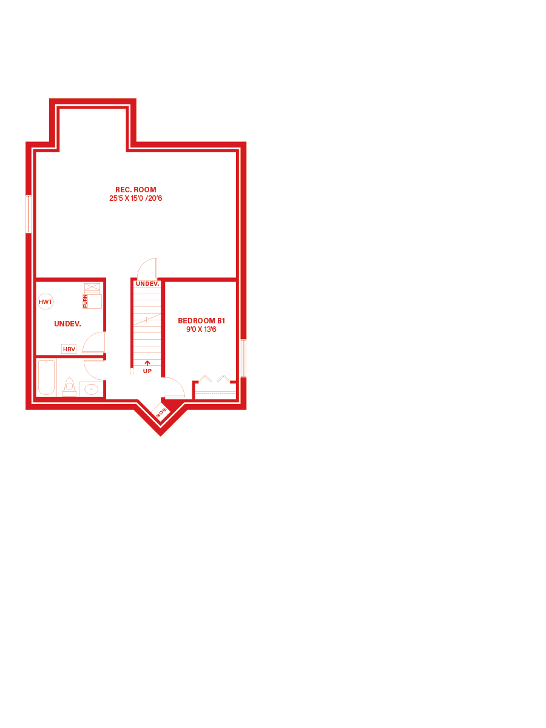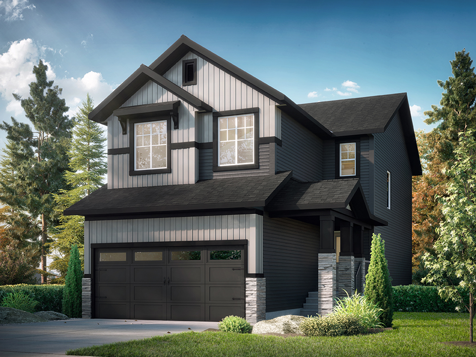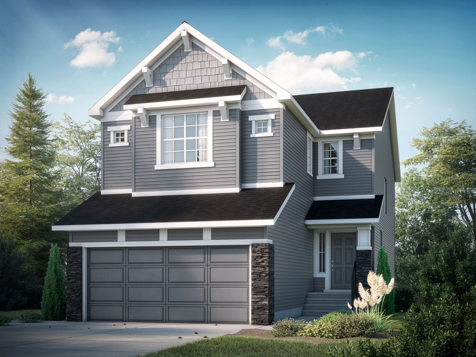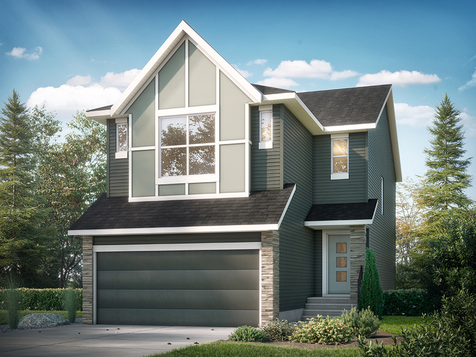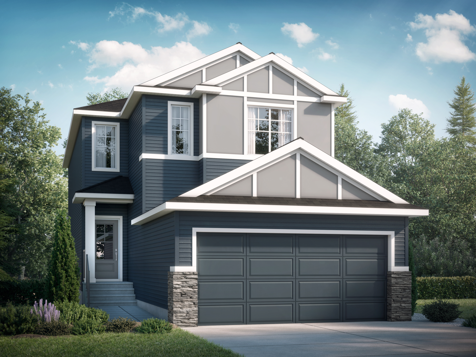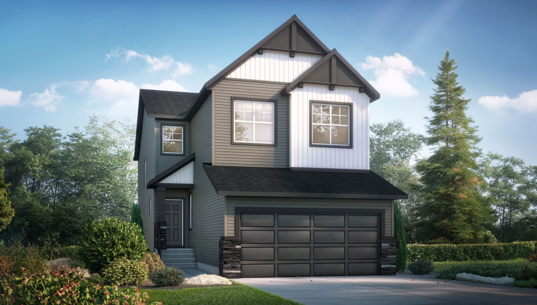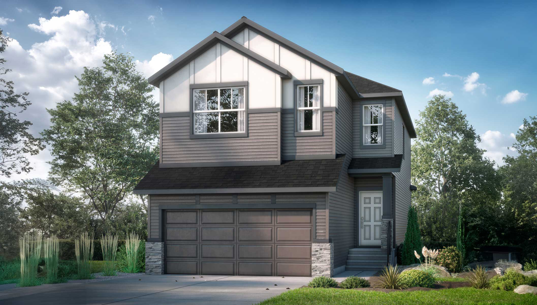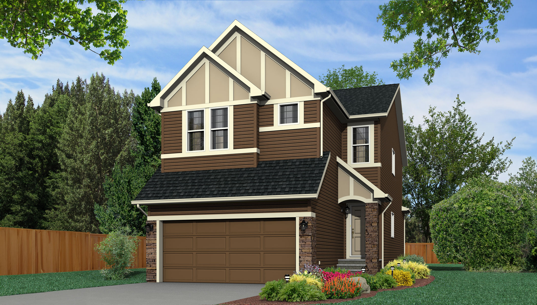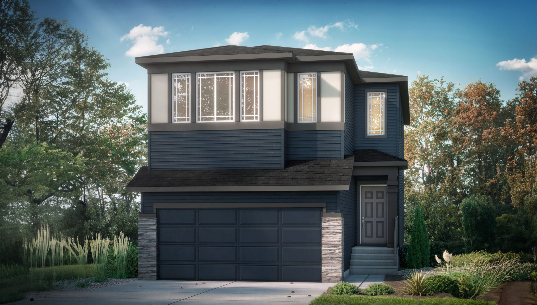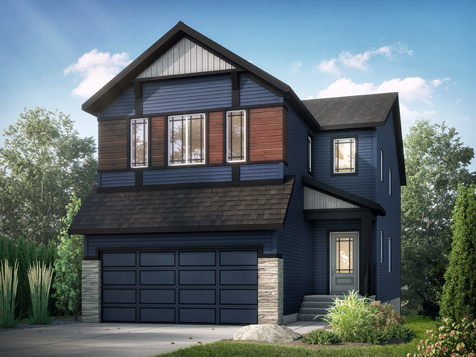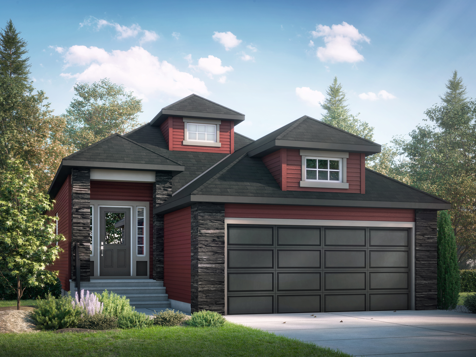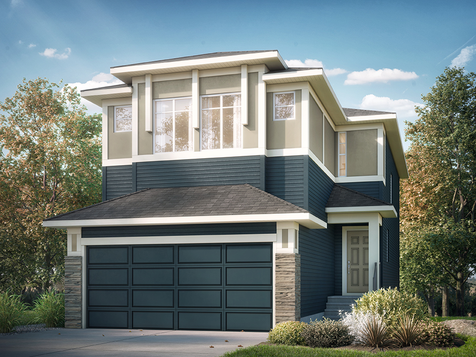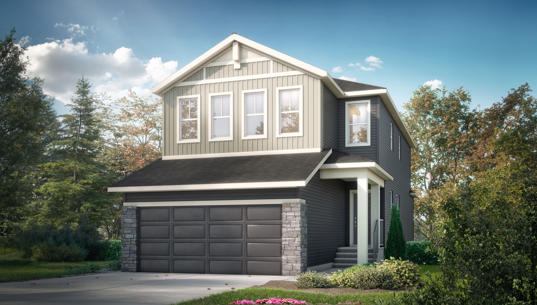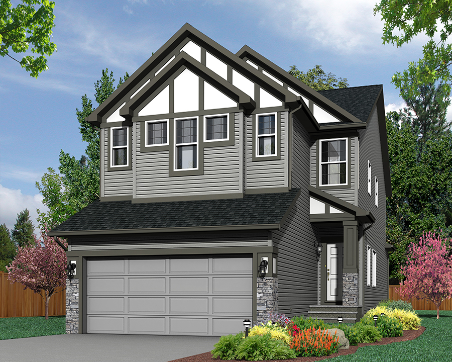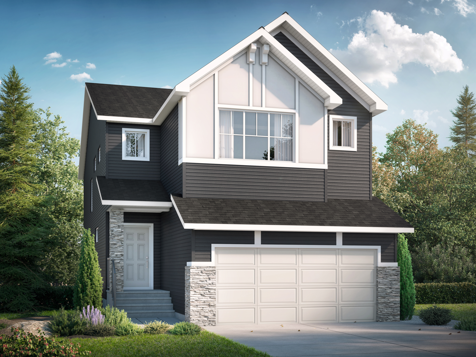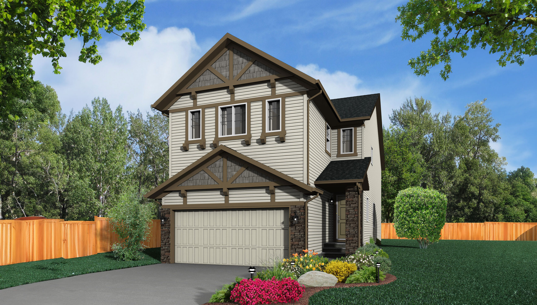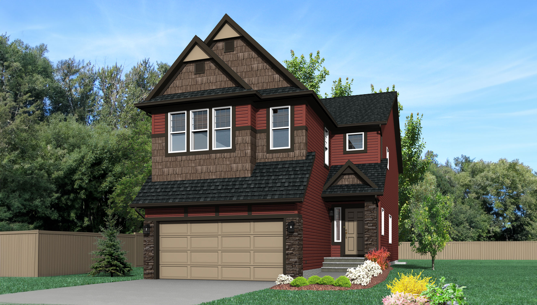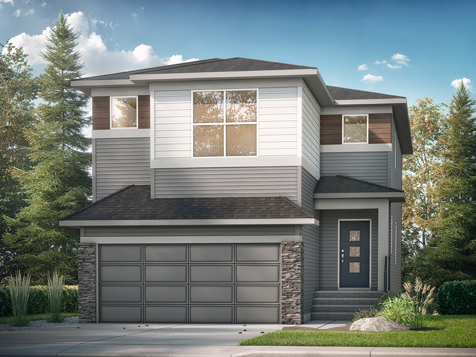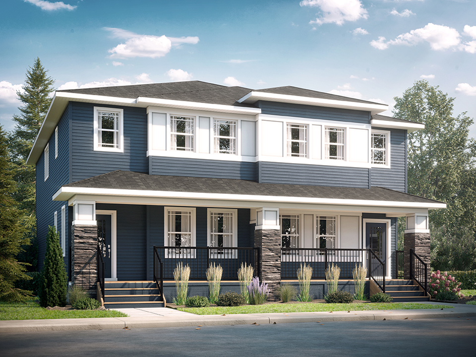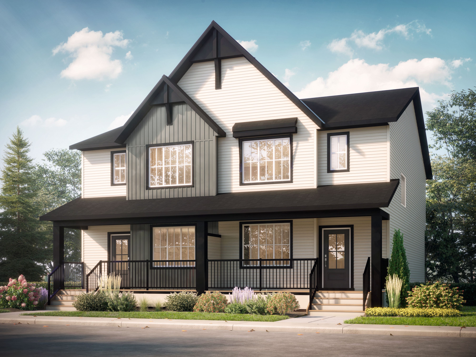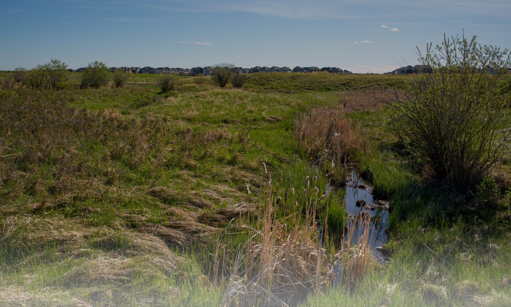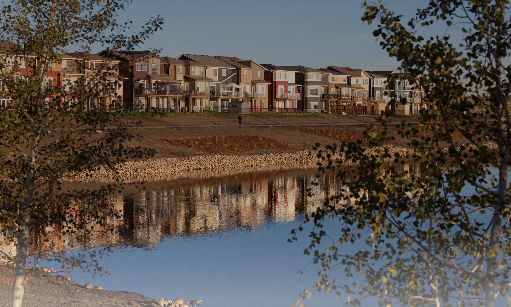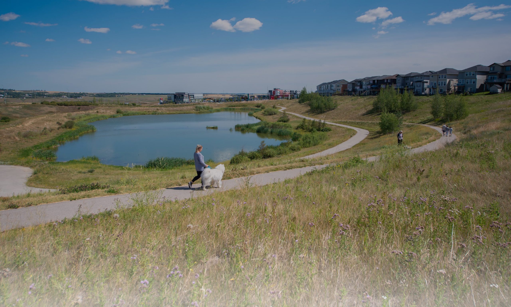

Where We Build…

Rio II at Glacier Ridge
Front Drive
 3 Beds
3 Beds
 2.5 Baths
2.5 Baths
 2188 sq ft
2188 sq ft
Base Model Features
Open to below two storey foyer with spacious coat closet
Private mudroom with storage closet
L-shaped kitchen with spacious island, desk area and walk-through pantry
Rear dining nook
Main floor central half bath
Rear living room with gas fireplace is open to the nook and kitchen
Large second floor front family room
Second floor laundry room with linen closet
Two secondary bedrooms; bedroom 2 features a walk-in closet
3 Piece main bath
Rear owner’s suite with deluxe four piece ensuite and walk-in closet
Optional wet bar
Optional IT centre
Optional 4 bedroom layout
Optional ensuite layouts
Optional kitchen layouts
Ask us about our Love It or Customize It options for this floorplan
Upper Floor
Added Options
Added Options
Added Options
Added Options
Basement
Added Options
has added the following dependencies:
The following conflicted items have been removed:
Removing removed these required options:
Your selection has updated the following details:
Floorplan (Base Model)

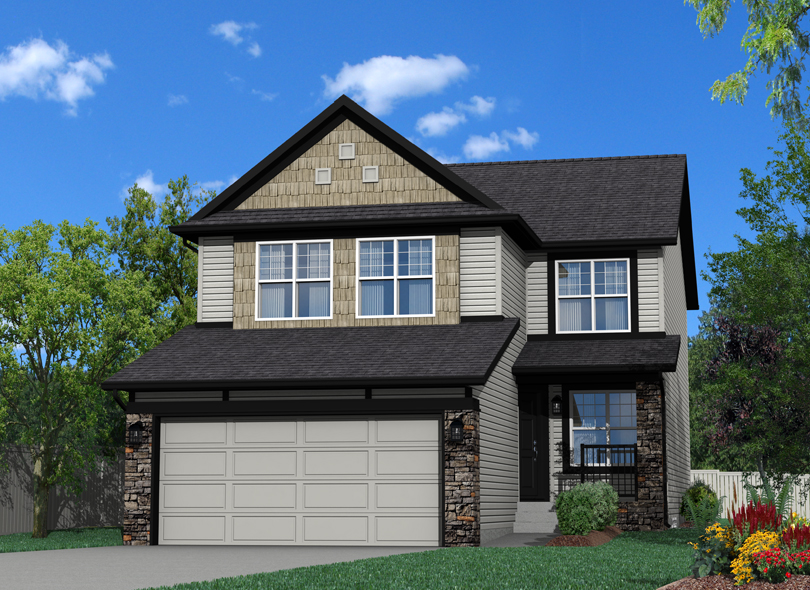
Glacier Ridge
Our homes offer a welcoming layout with generous space, abundant natural light, and premium features. Choose from our fantastic selection of single-family and duplex Glacier Ridge homes to find the perfect forever home for your family.
More homes in Glacier Ridge
Find the Rio II in Other Communities
Save this Floorplan for Later

Disclaimer
Pricing includes average lot pricing, house, GST and all current promotions. Final pricing to be confirmed with our sales team at the time of purchase and sales agreement after an offer is accepted. All plans, options, dimensions, specifications, lots, and drawings are subject to availability and may change without notice. Some features may have limited, late, or no availability. Please check with your Area Sales Manager to confirm availability. The builder reserves the right to make modifications or substitutions should they be necessary. E.&O.E.






