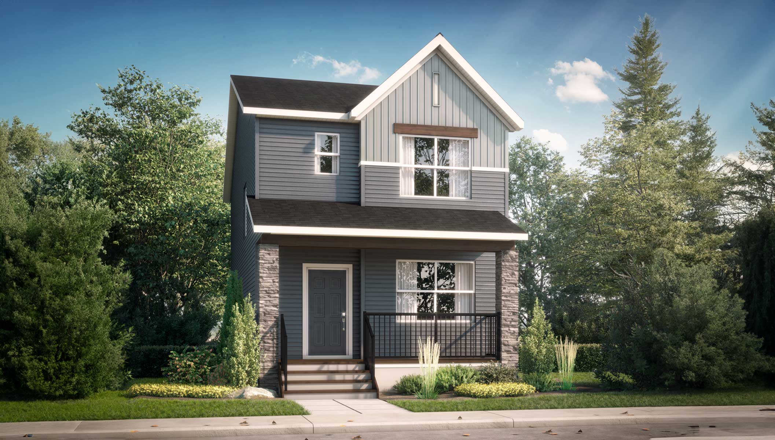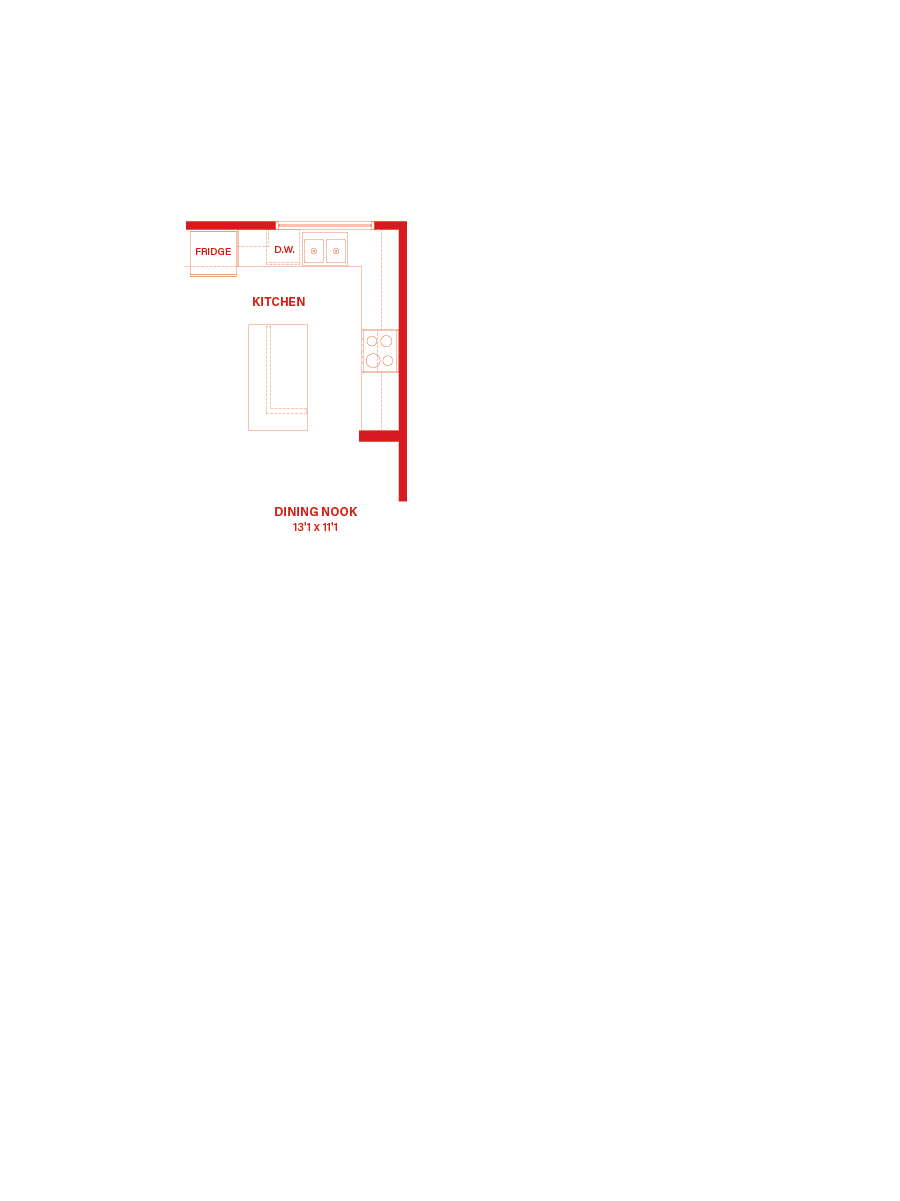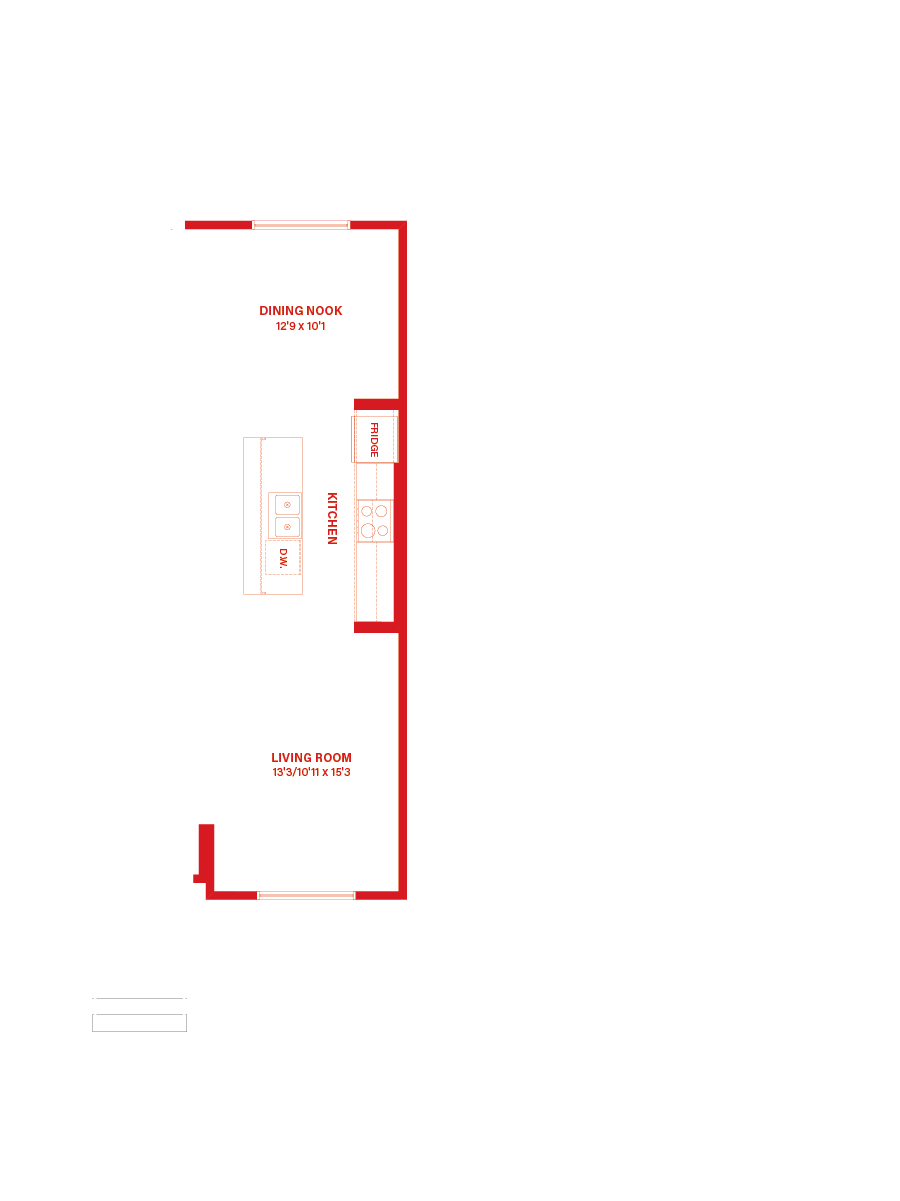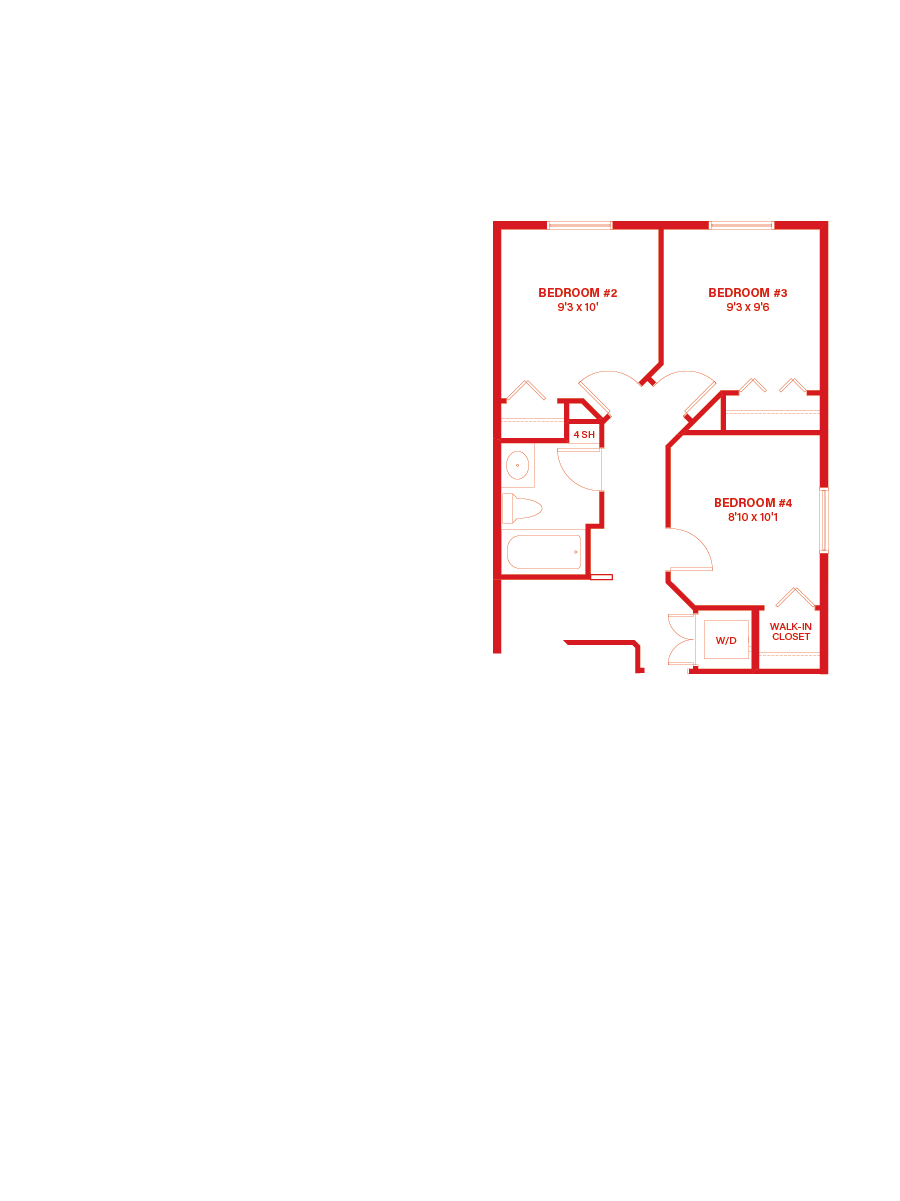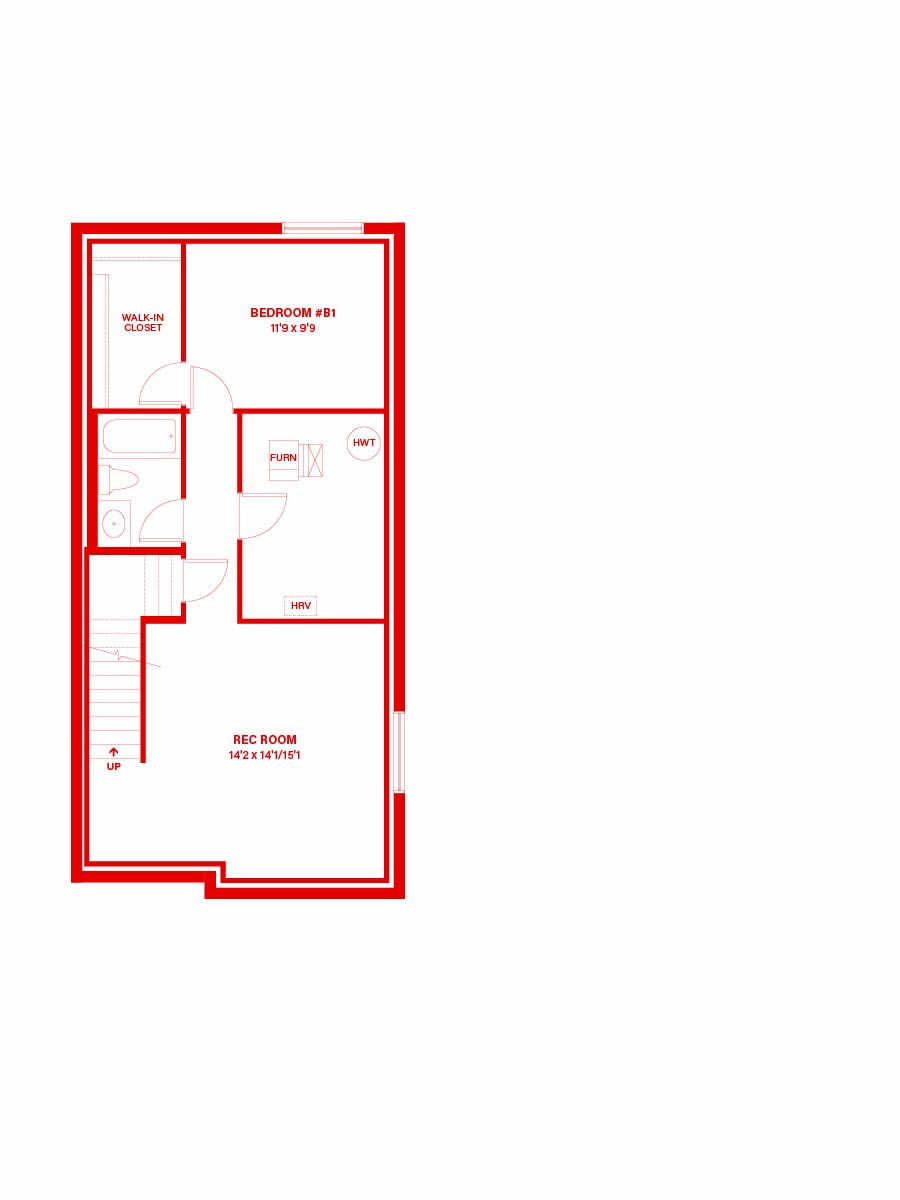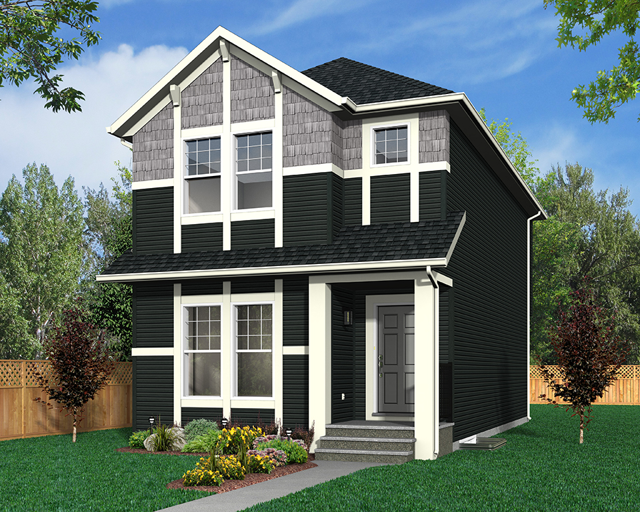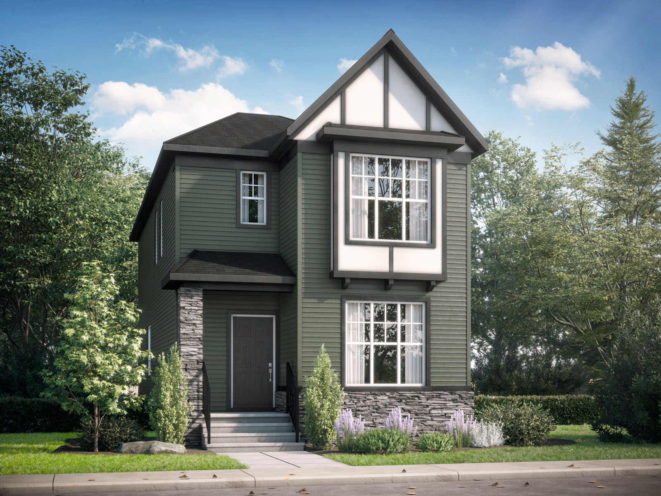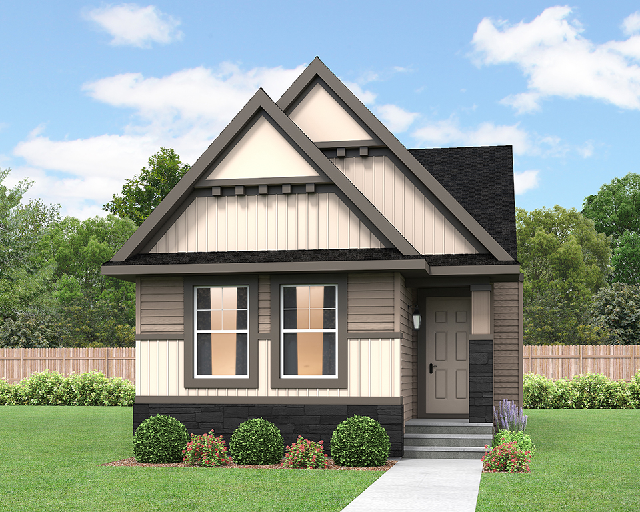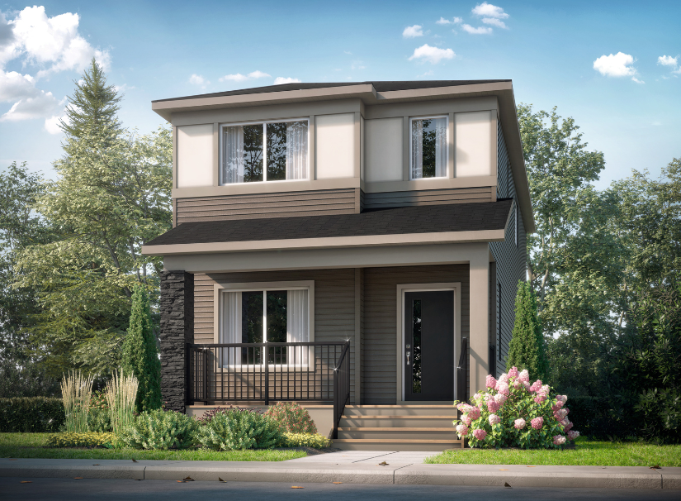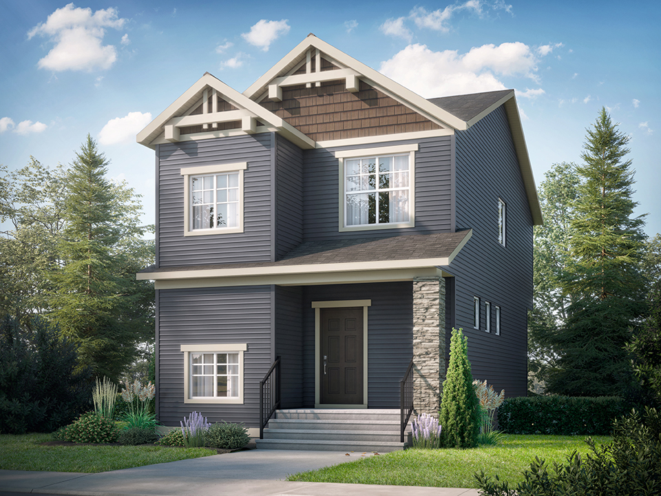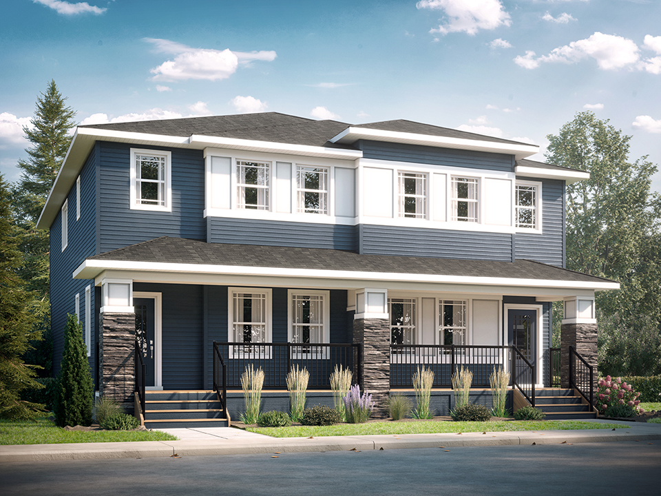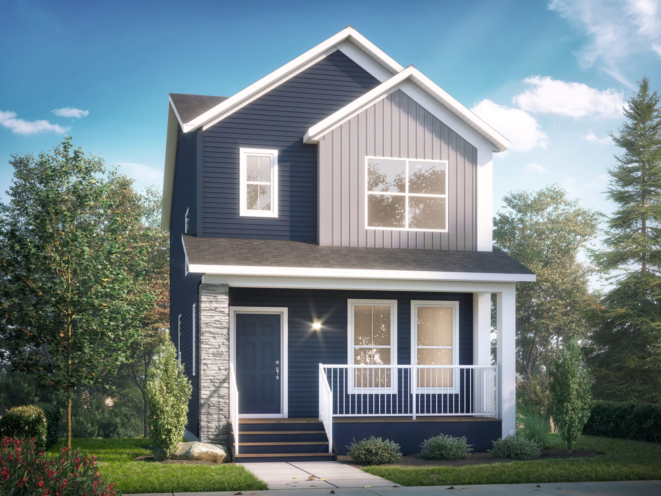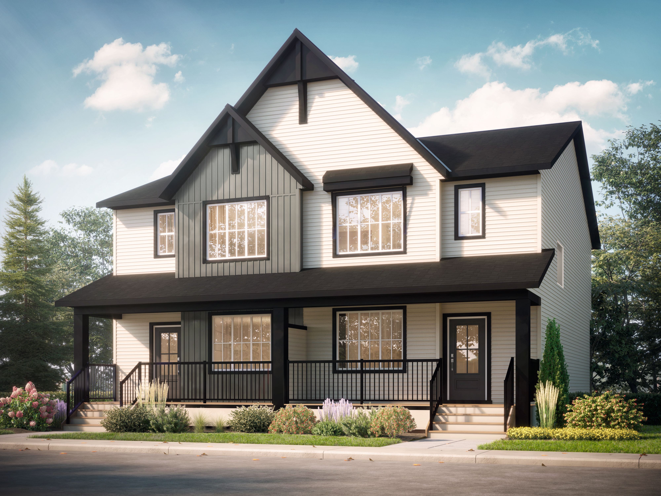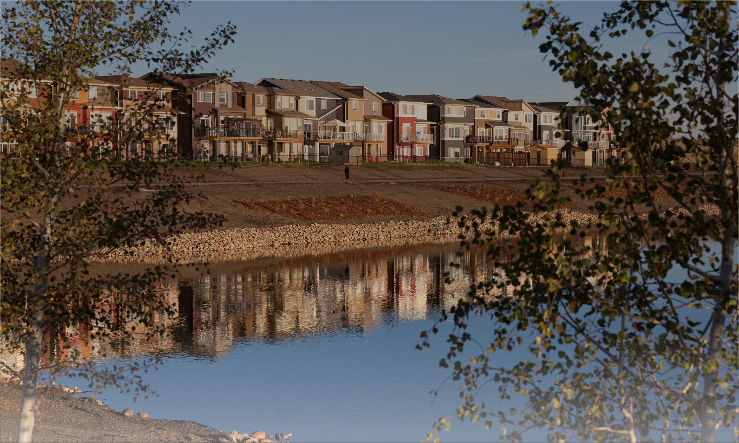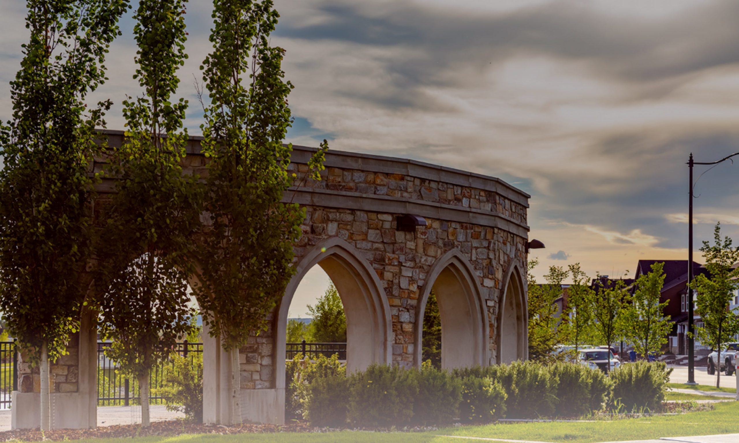
Vilano at Bridgeport
Laned
 3 Beds
3 Beds
 2.5 Baths
2.5 Baths
 1624 sq ft
1624 sq ft
Base Model Features
Open main floor layout
Foyer with handy coat closet
Spacious front family room with large window to allow in natural light
Central dining nook is open to the family room and kitchen
L shaped kitchen with spacious walk-in pantry
Central half bath
Rear mudroom with coat closet
Second floor laundry closet with adjacent linen closet
Two equally size secondary bedrooms
3 Piece main bath conveniently located close to secondary bedrooms
Central family room separating owner’s suite from secondary bedrooms creating privacy
Front owner’s suite with large walk-in closet and private 3 piece ensuite
Ask us about our Love It or Customize It options for this floorplan
Upper Floor
Added Options
Basement
Added Options
has added the following dependencies:
The following conflicted items have been removed:
Removing removed these required options:
Your selection has updated the following details:
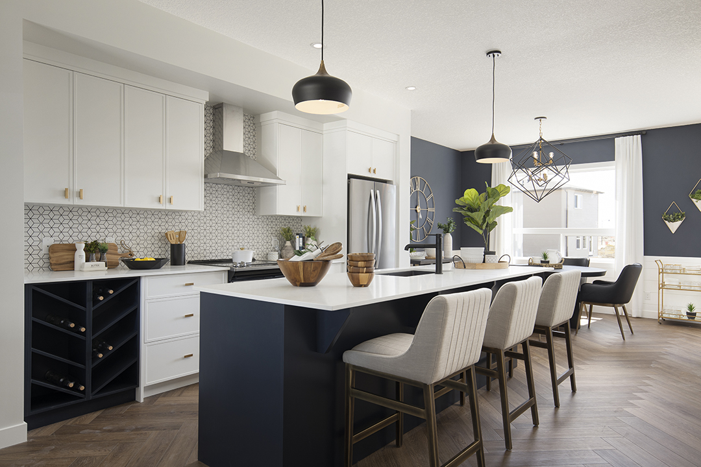
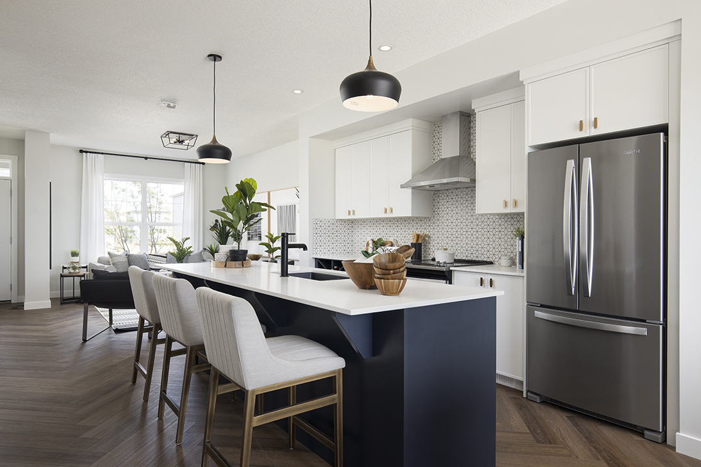
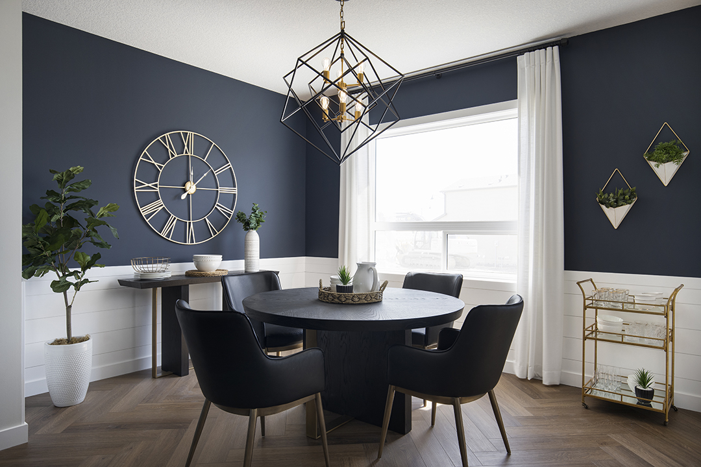
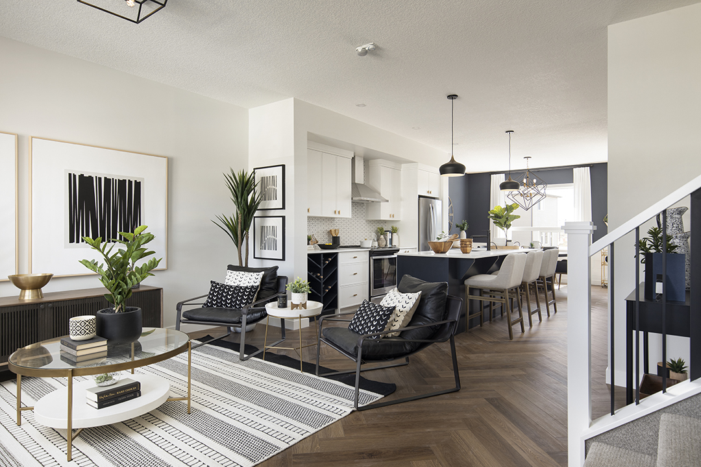
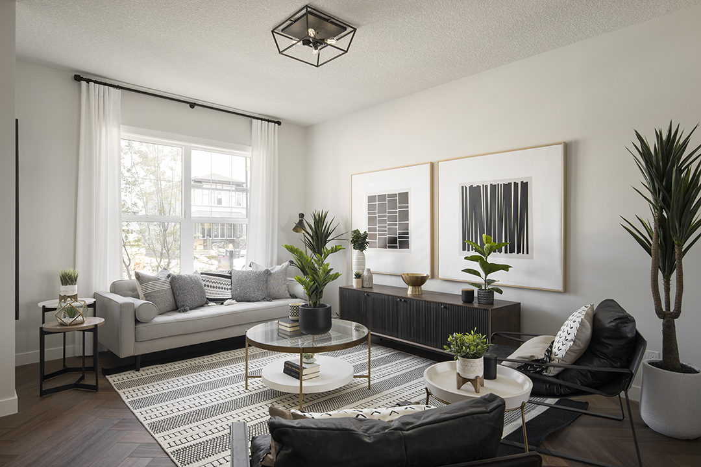
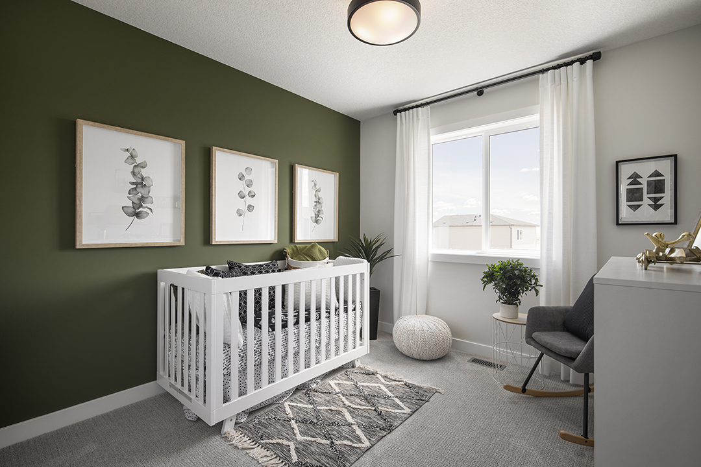
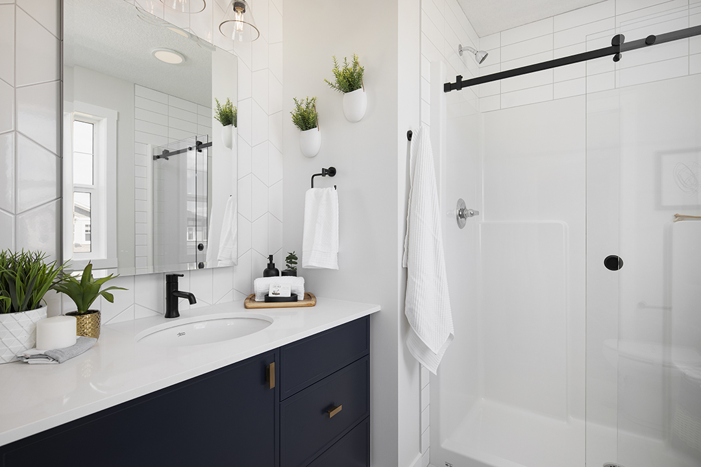
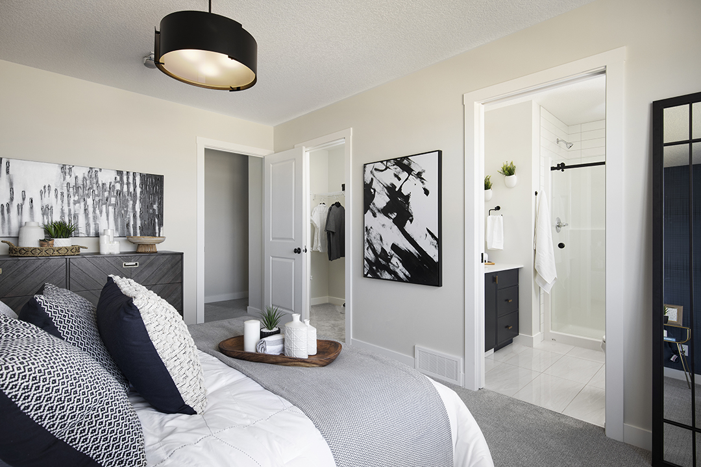
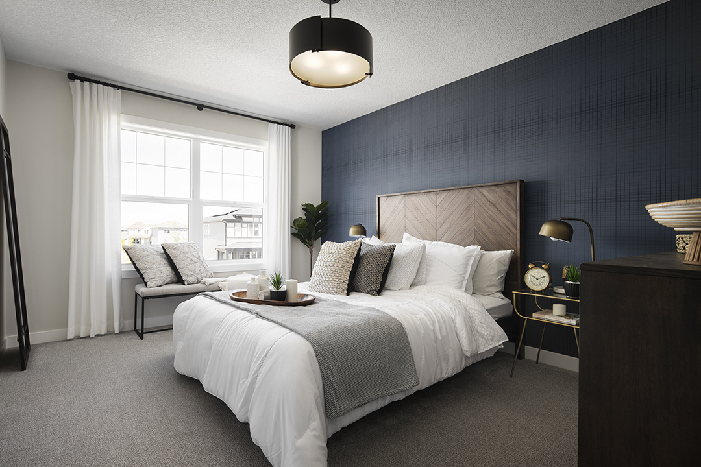
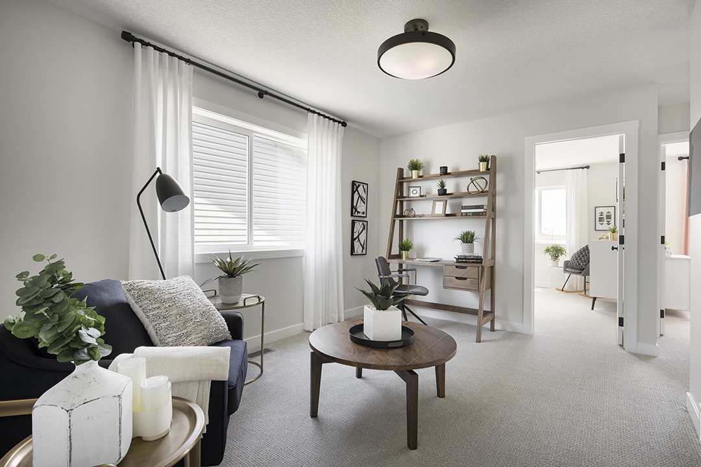
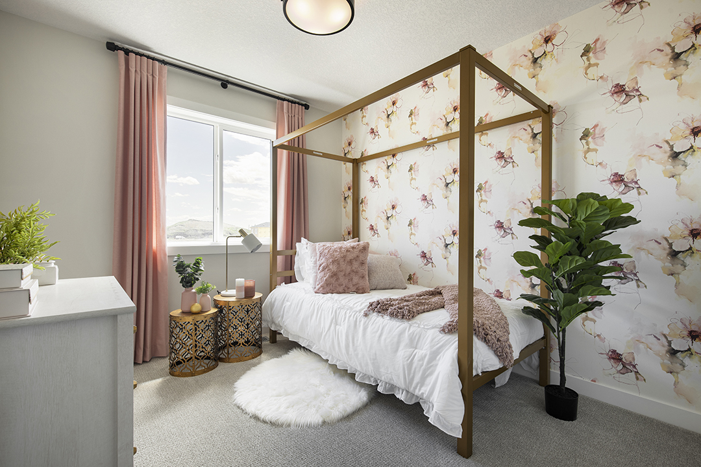











Floorplan (Base Model)

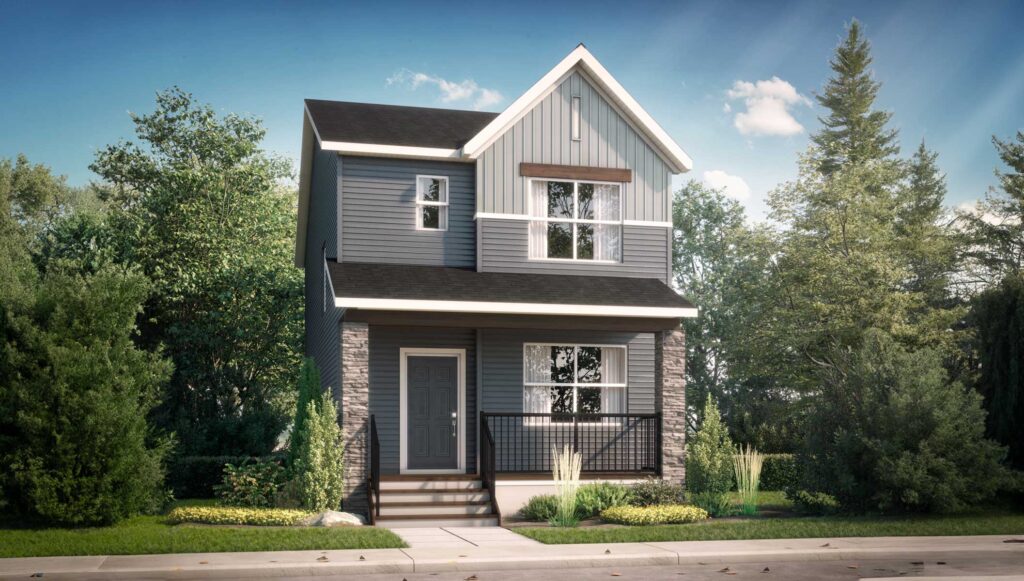
Bridgeport
Introducing the community of Bridgeport in Chestermere, where new homes are designed with your family in mind. Each thoughtfully crafted floorplan features top-quality finishes, ensuring a convenient and inviting living space. Pick from our selection of laned homes or duplexes, and let Bridgeport become your perfect community.
More homes in Bridgeport
Find the Vilano in Other Communities
Save this Floorplan for Later

Disclaimer
Pricing includes average lot pricing, house, GST and all current promotions. Final pricing to be confirmed with our sales team at the time of purchase and sales agreement after an offer is accepted. All plans, options, dimensions, specifications, lots, and drawings are subject to availability and may change without notice. Some features may have limited, late, or no availability. Please check with your Area Sales Manager to confirm availability. The builder reserves the right to make modifications or substitutions should they be necessary. E.&O.E.






