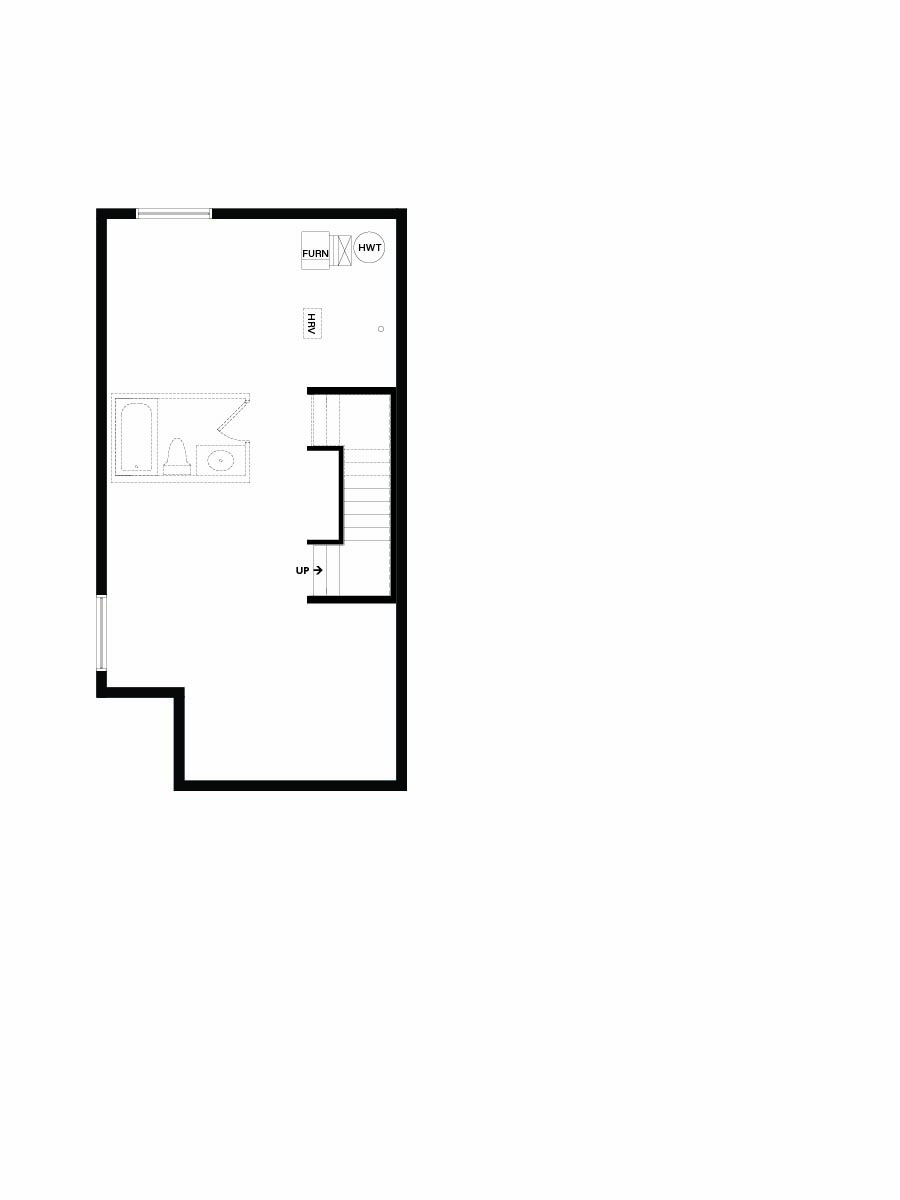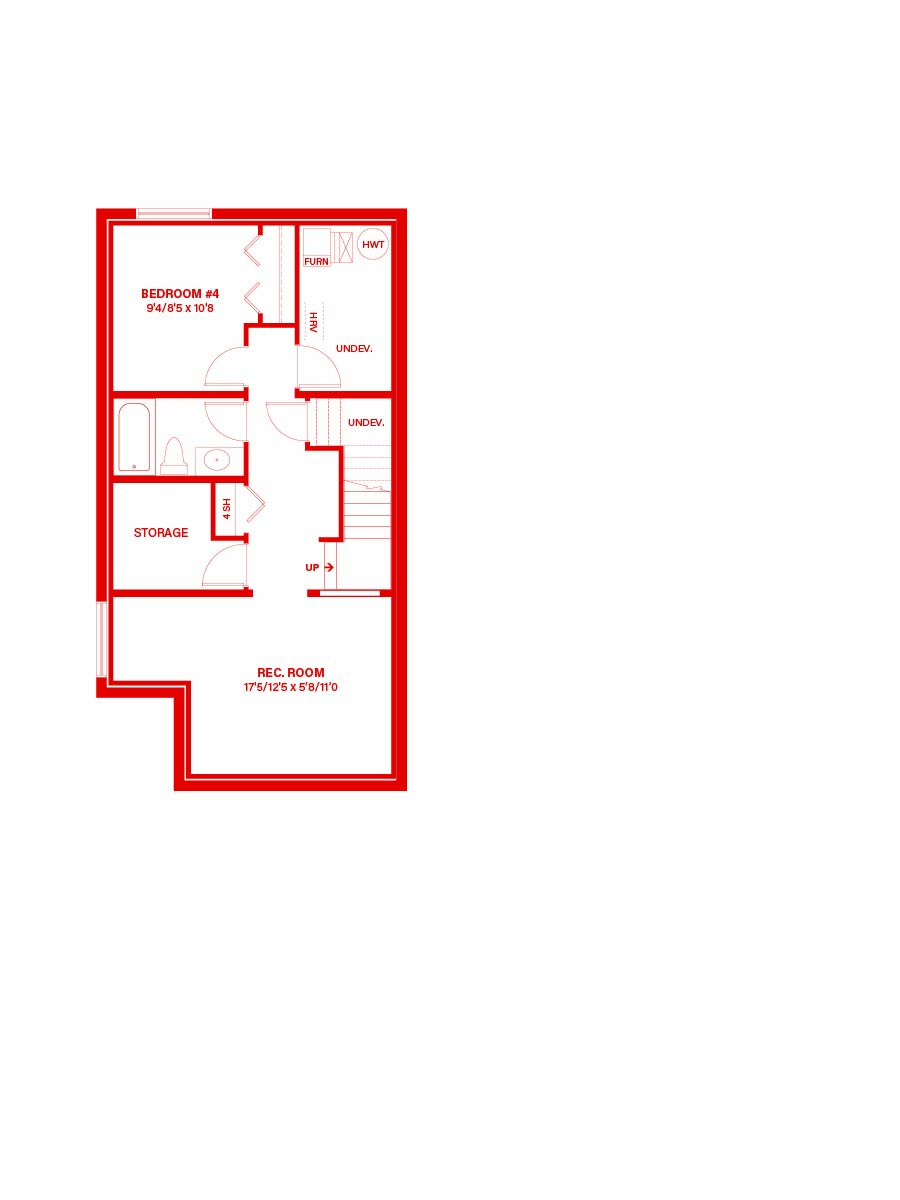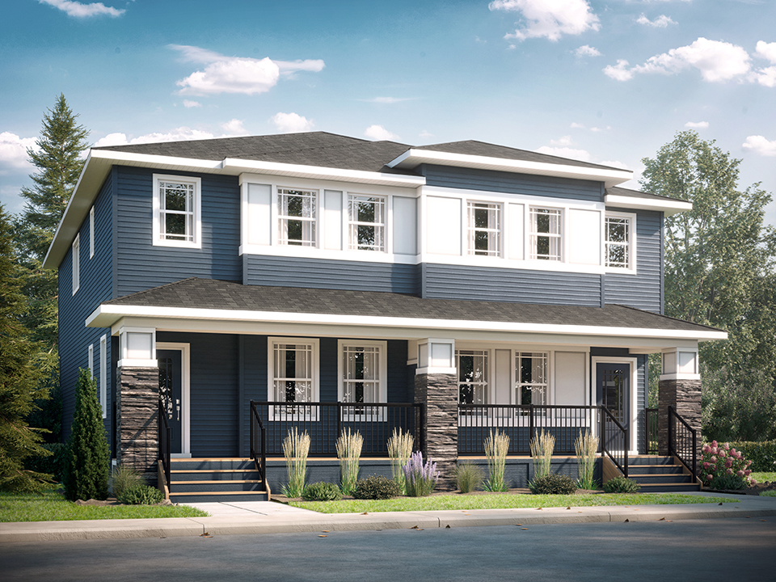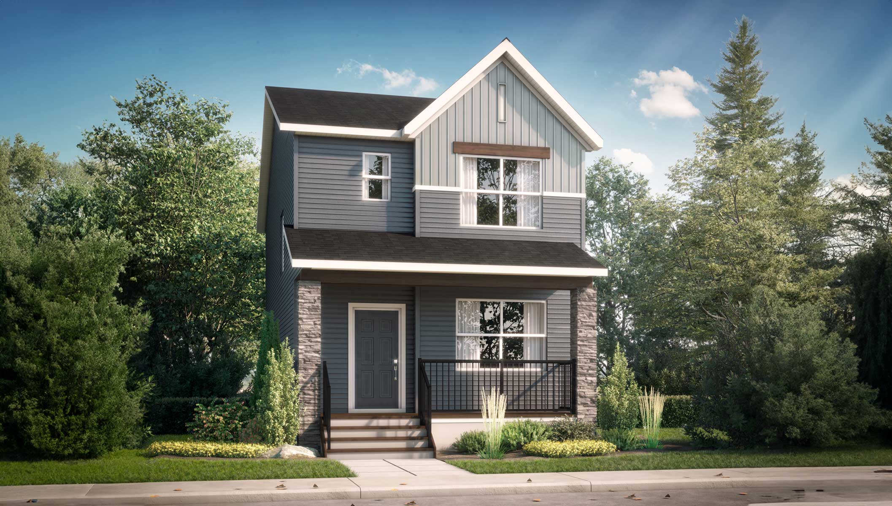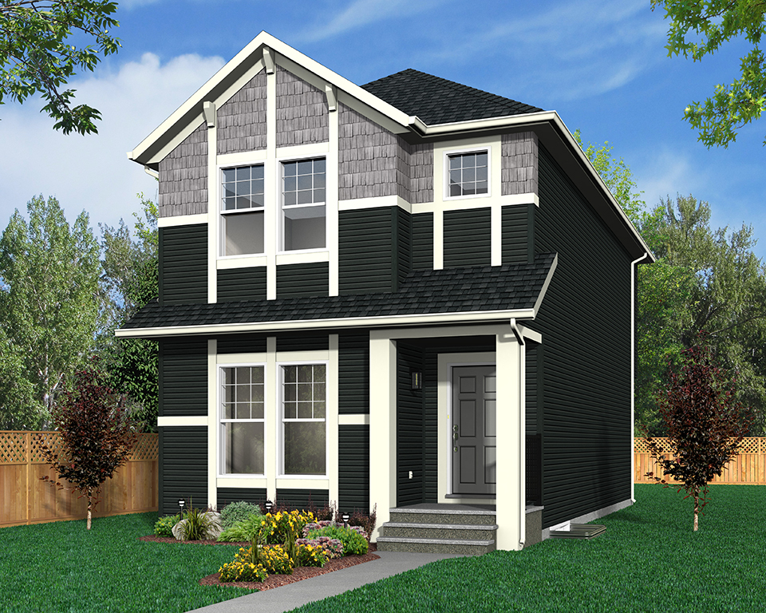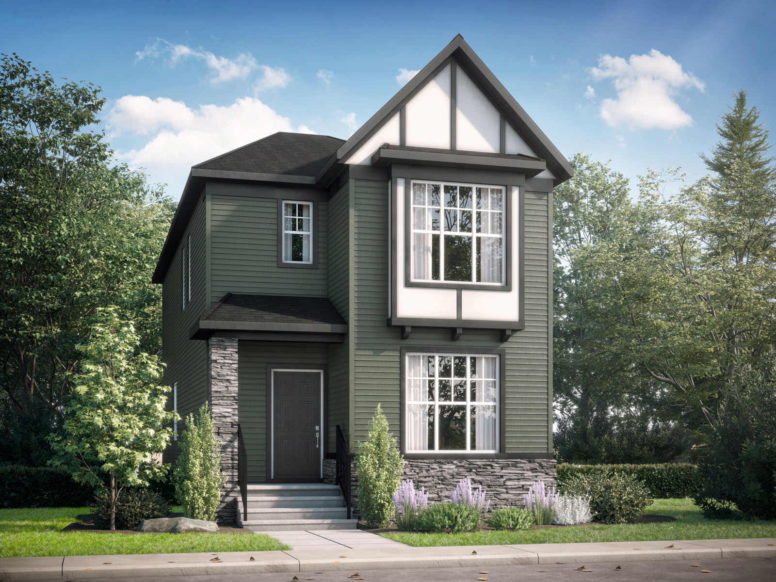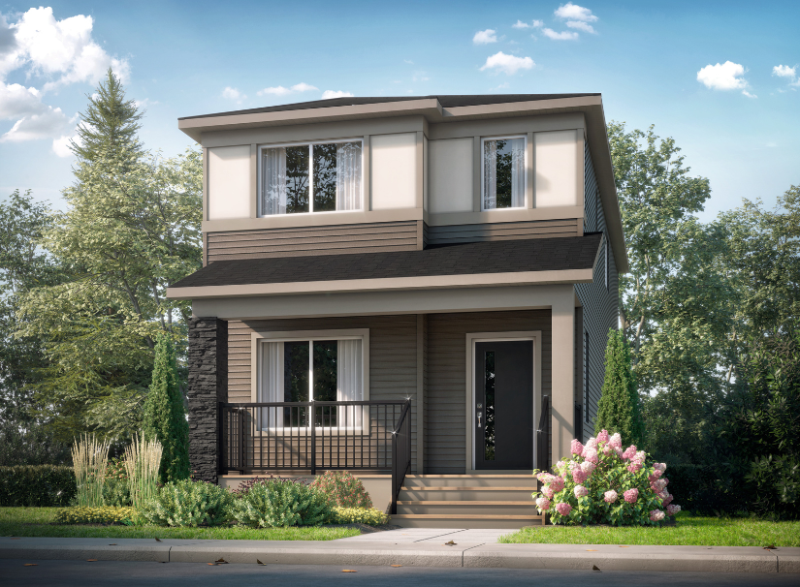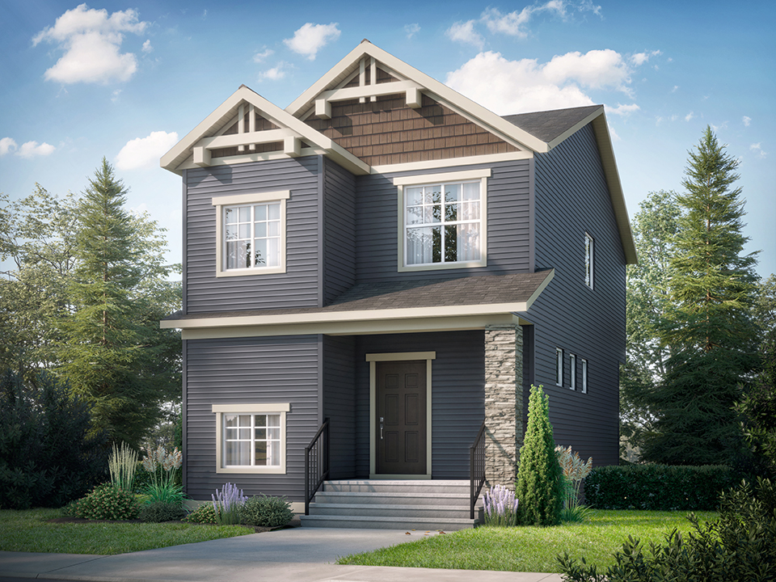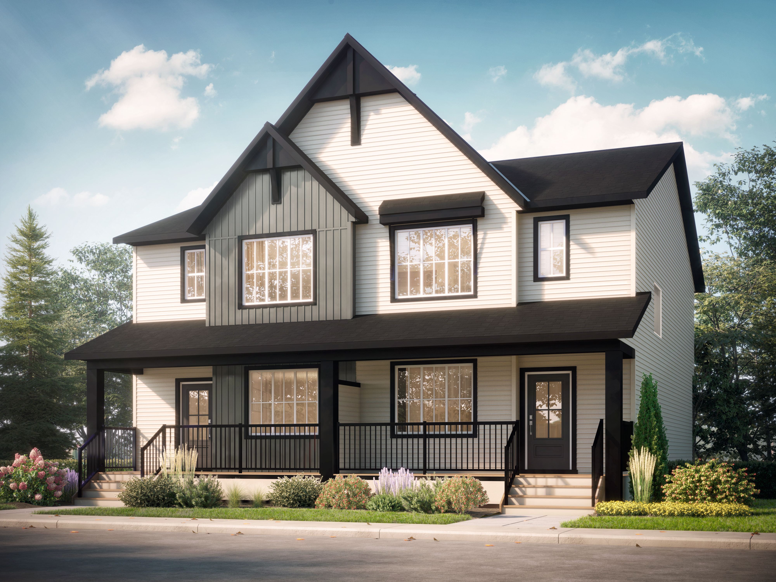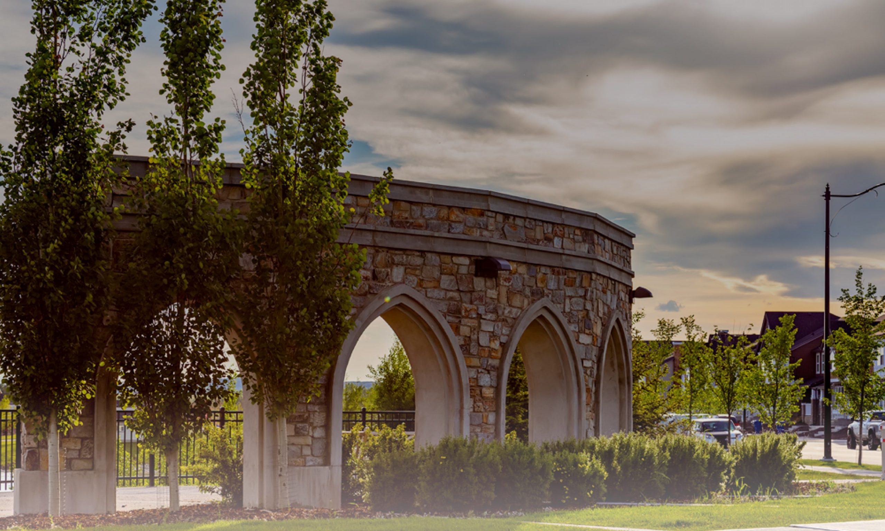

Where We Build…

Ventura at CreekView
Laned
 3 Beds
3 Beds
 2.5 Baths
2.5 Baths
 1457 sq ft
1457 sq ft
Base Model Features
Foyer with handy coat closet
Spacious front family room with large window allowing in natural light
Central dining nook
L shaped rear kitchen with spacious island
Rear mudroom with coat closet and half bath
Open to below stairwell adds to the feeling of spaciousness
Second floor laundry closet
Two secondary bedrooms with walk-in closets
3 Piece main bath with linen closet separates the secondary bedrooms from the owner’s suite, adding privacy
Front owner’s suite with walk-in closet and private 3 piece ensuite
Ask us about our Love It or Customize It options for this floorplan
Basement
Added Options
has added the following dependencies:
The following conflicted items have been removed:
Removing removed these required options:
Your selection has updated the following details:
Floorplan (Base Model)
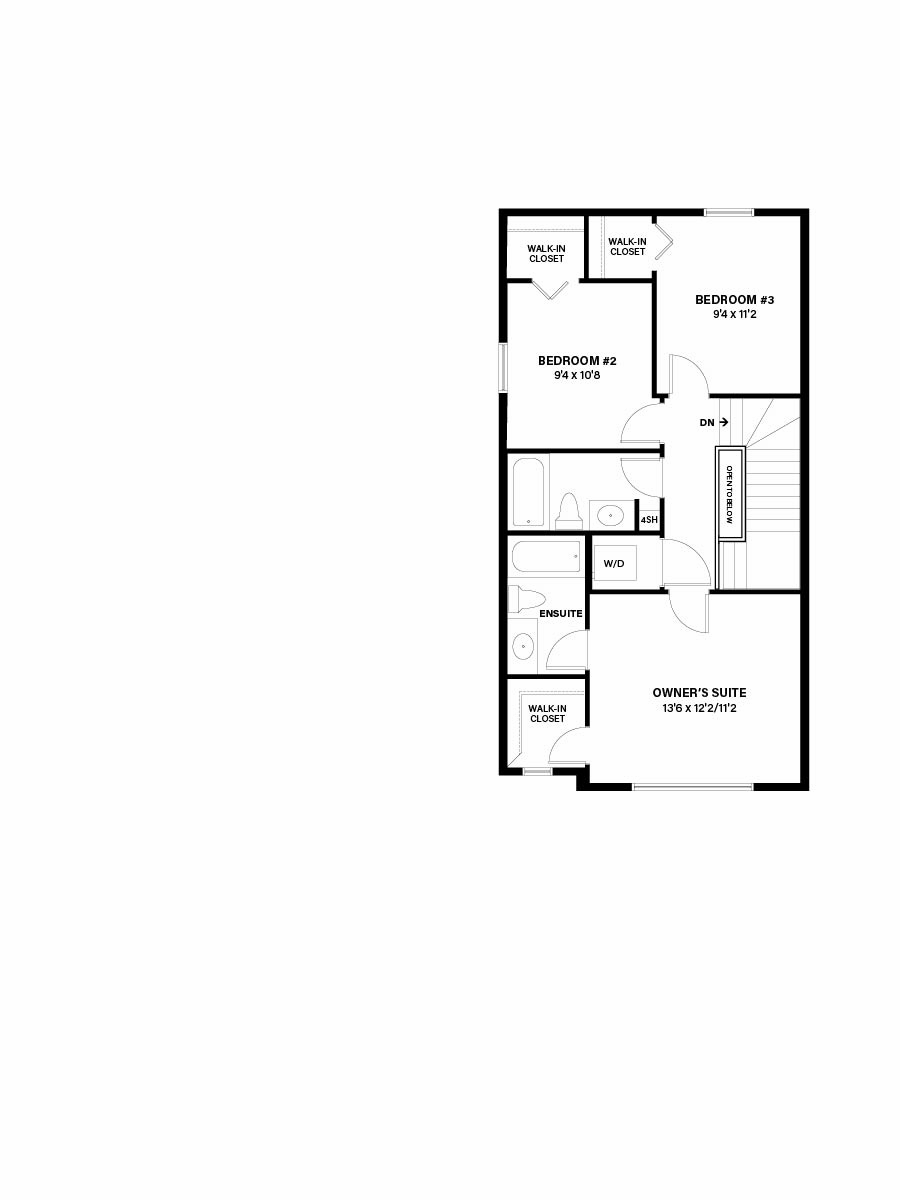
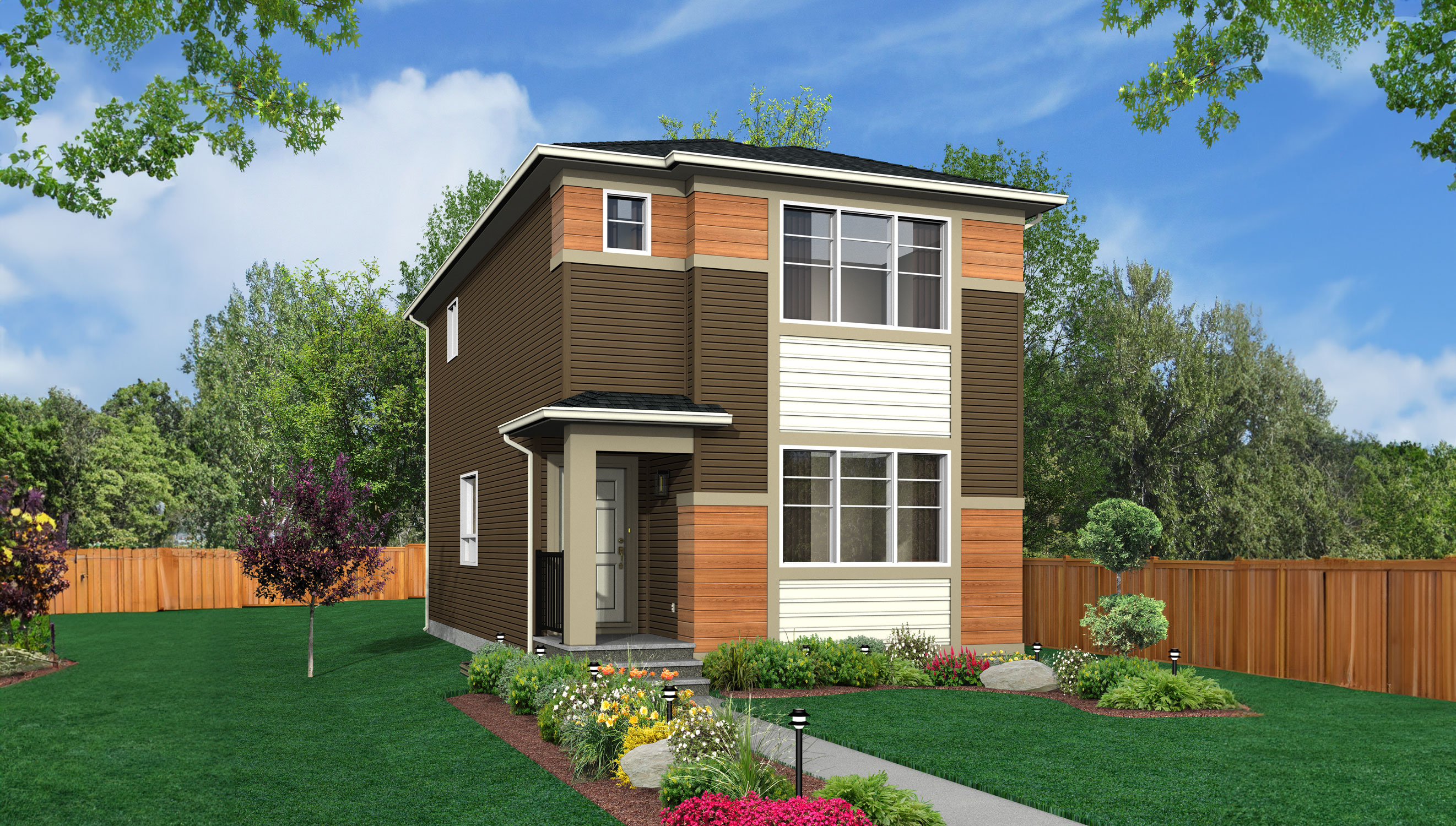
CreekView
Our CreekView Calgary homes for sale feature thoughtfully designed floor plans with top-quality finishes, creating a convenient and inviting developed living space. Choose from our selection of laned homes or duplexes for sale to find the perfect home for your growing family.
More homes in CreekView
Find the Ventura in Other Communities
Save this Floorplan for Later

Disclaimer
Pricing includes average lot pricing, house, GST and all current promotions. Final pricing to be confirmed with our sales team at the time of purchase and sales agreement after an offer is accepted. All plans, options, dimensions, specifications, lots, and drawings are subject to availability and may change without notice. Some features may have limited, late, or no availability. Please check with your Area Sales Manager to confirm availability. The builder reserves the right to make modifications or substitutions should they be necessary. E.&O.E.








