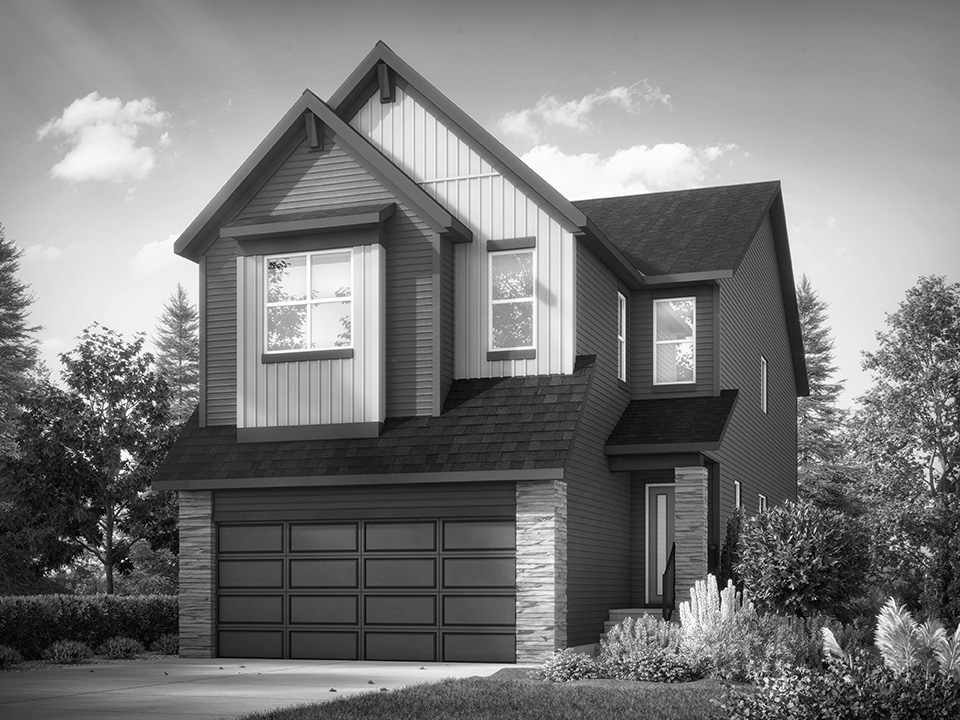Features
- Open concept 9ft ceiling on the first and second floor
- 2 car garage
- Mix and match your professionally designed interior selections, allowing you to choose upgrades where you want them
- Stainless steel appliance package and washer & dryer
Standard features
Feel confident in your home’s interior and exterior design with our luxury standard features, including a wide variety of elevated exterior, interior, kitchen, and bathroom finishes so you can enjoy all aspects of your new quality townhome.
Our exterior features are timelessly designed, so you don’t have to worry about updating or upgrading your home with new trends.
Appreciate the beautifully planned exterior design with high-quality modern features.
The exterior of your home includes colour-rich vinyl siding with accents of cultured stone surrounding your covered balcony.
All of your windows will feature energy-saving technology to provide sustainable solutions and reduce your energy costs.
Enjoy a modern interior living space with high-quality finishes and elevated design.
Our interior features include your choice to mix and match between four design colour schemes, so you can decide where to upgrade and where to keep our high standards.
Choose between our variety of carpet or luxury vinyl plank options so you can have flooring that best accommodates your needs.
Enjoy wire mesh shelving in your side pantry, linen and free glide closets for extra storage space.
Each townhome comes complete with a contemporary kitchen and bathrooms.
Choose from quartz or granite countertops.
Enjoy 36” upper cabinet heights, stainless steel appliances and your options of a front or back kitchen floorplan.
Each full bathroom includes one-row subway tile, a 50-gallon natural gas water tank, and moisture-resistant drywall, including pre-manufactured tubs
All interior selections as per pre-selected interior packages. In case of discrepancy between this appointment sheet and General Specification Sheet, General Specification Sheet applies. In an effort to develop a better product, Shane Multi-Family reserves the right to change specifications, model layouts, and products without notification to the customer.
















