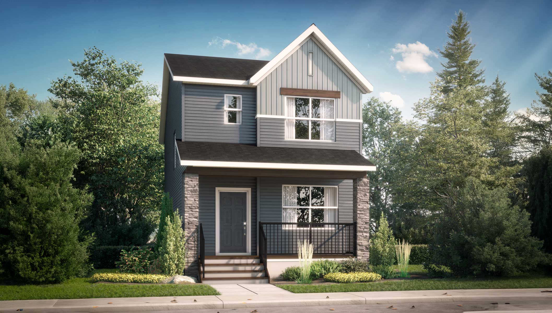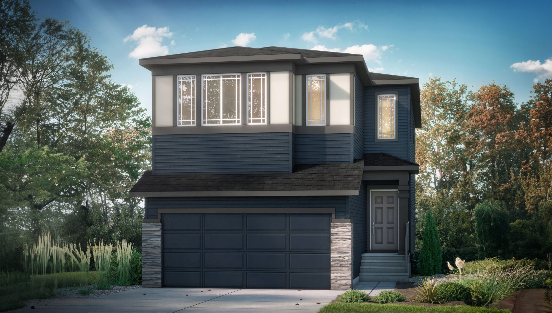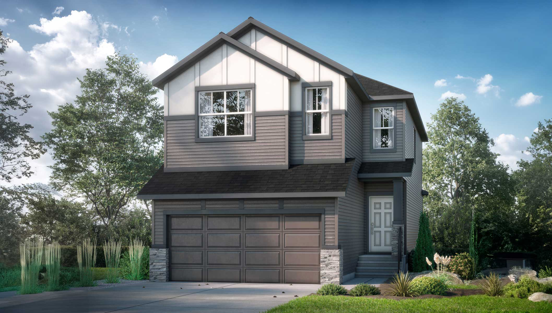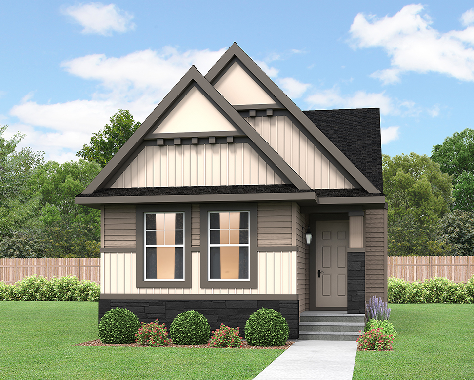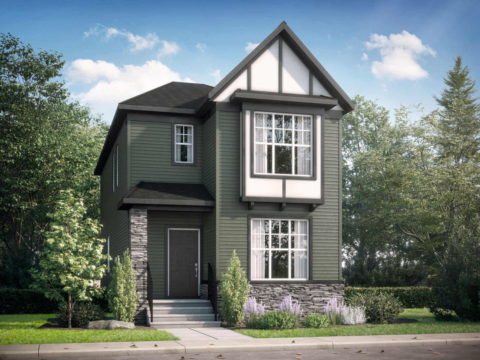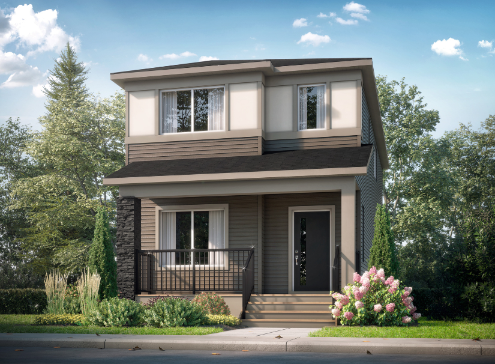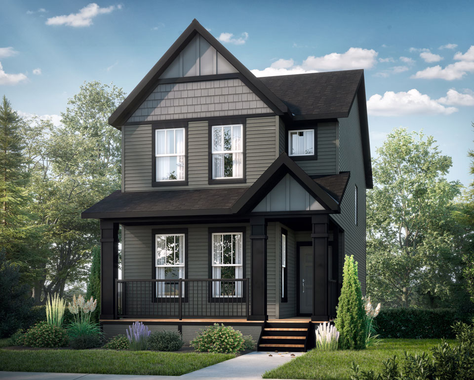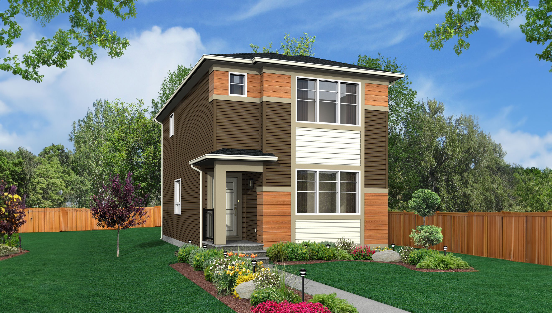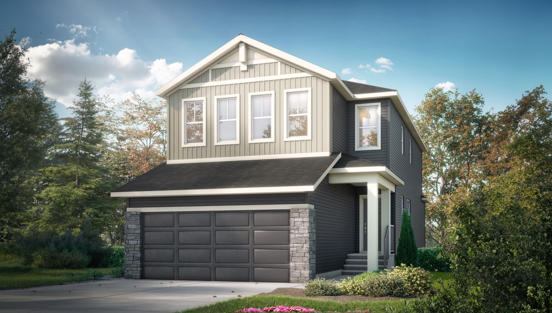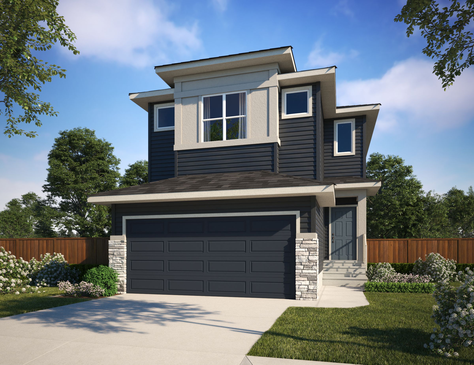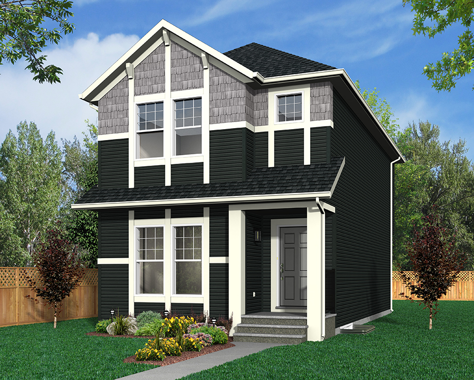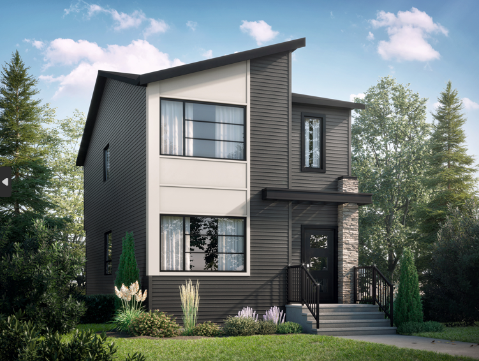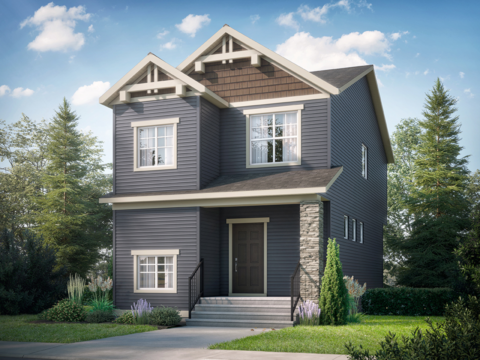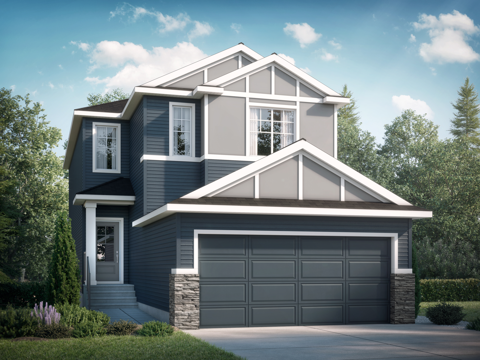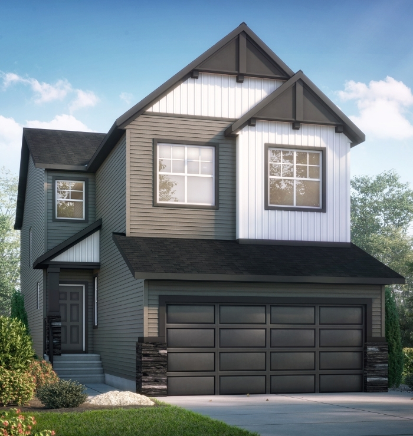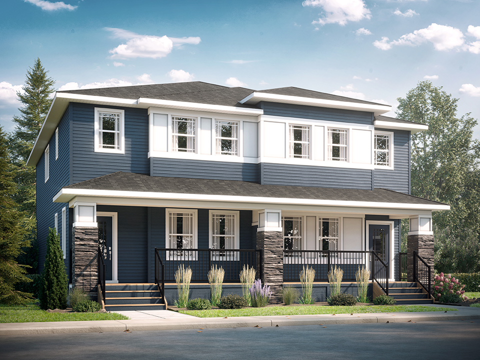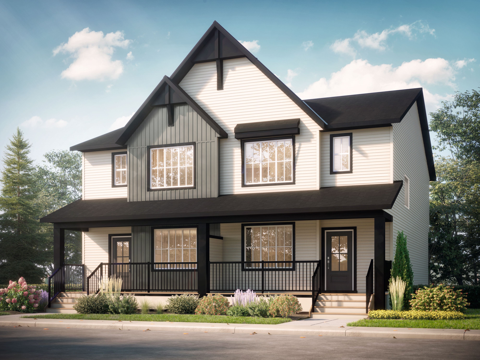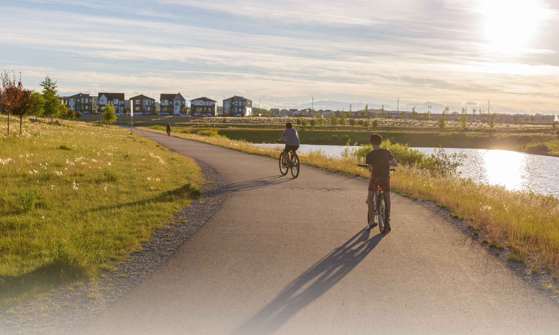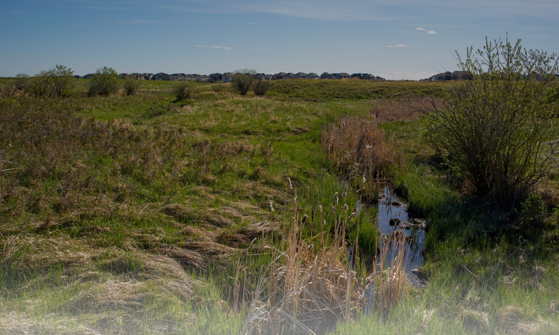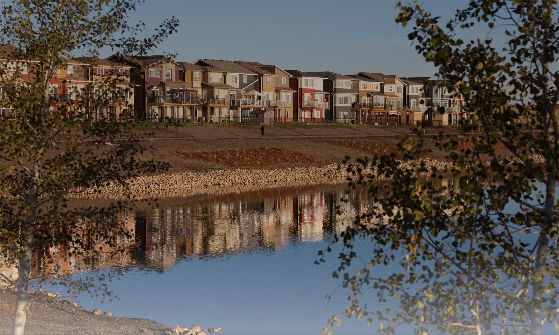+ Where We Build

+ Where We Build

Where We Build

Glenwood at Esker Park
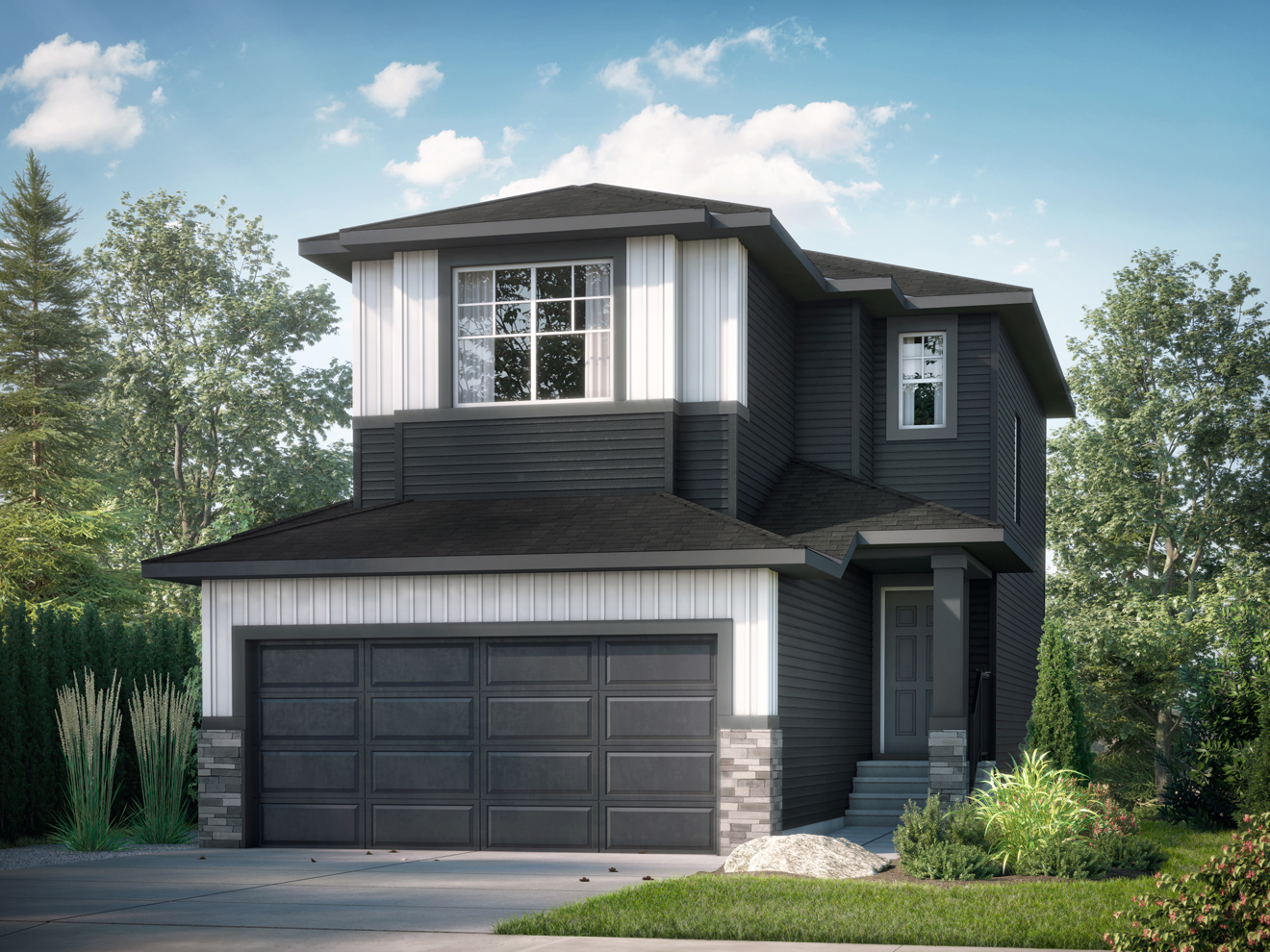
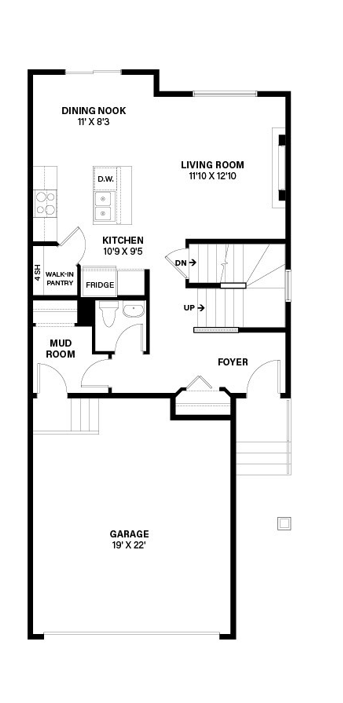
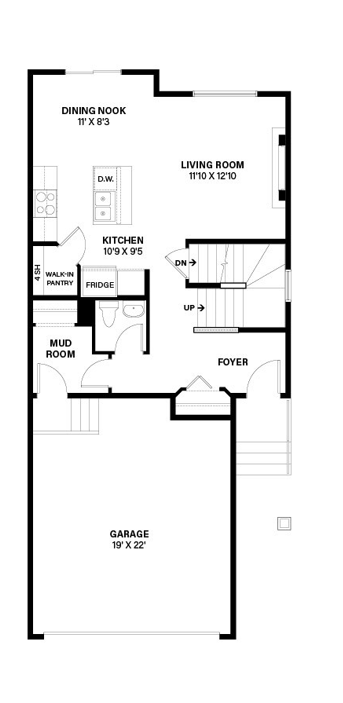
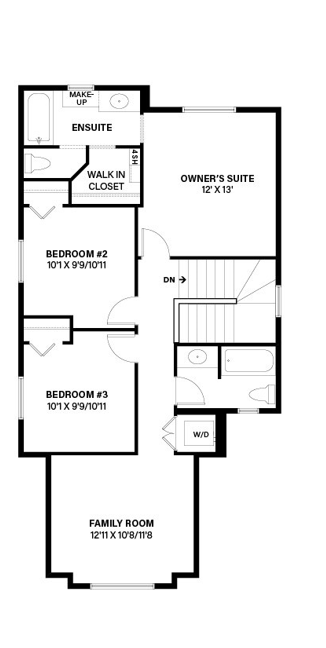
Base Model Features
Foyer with convenient coat closet and adjacent half bath
Private mudroom with storage area
L-shaped kitchen with spacious island with corner pantry
Rear dining nook
Rear living room is open to the nook and kitchen
Second floor front family room
Second floor laundry closet
Two equally sized secondary bedrooms
3 Piece main bath
Rear owner’s suite with three piece ensuite, water closet, and walk-in closet
Basement
Added Options
Standard
Developed Basement (Starting from +$41,454)
Upper Floor
Added Options
Layout
Dependencies notification
has the following dependencies:
Would you like to continue?
Quoted Price:
$0
Floorplan (Base Model)


Your Esker Park Team:
Esker Park
More homes in Esker Park
Find the Glenwood in Other Communities
Save Summary

Our website uses cookies and location services to personalize content and ads to improve your customer experience with Shane Homes.
By continuing to browse our site you are agreeing to our cookie policy.
Close








