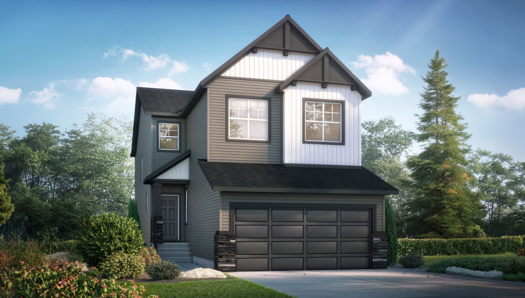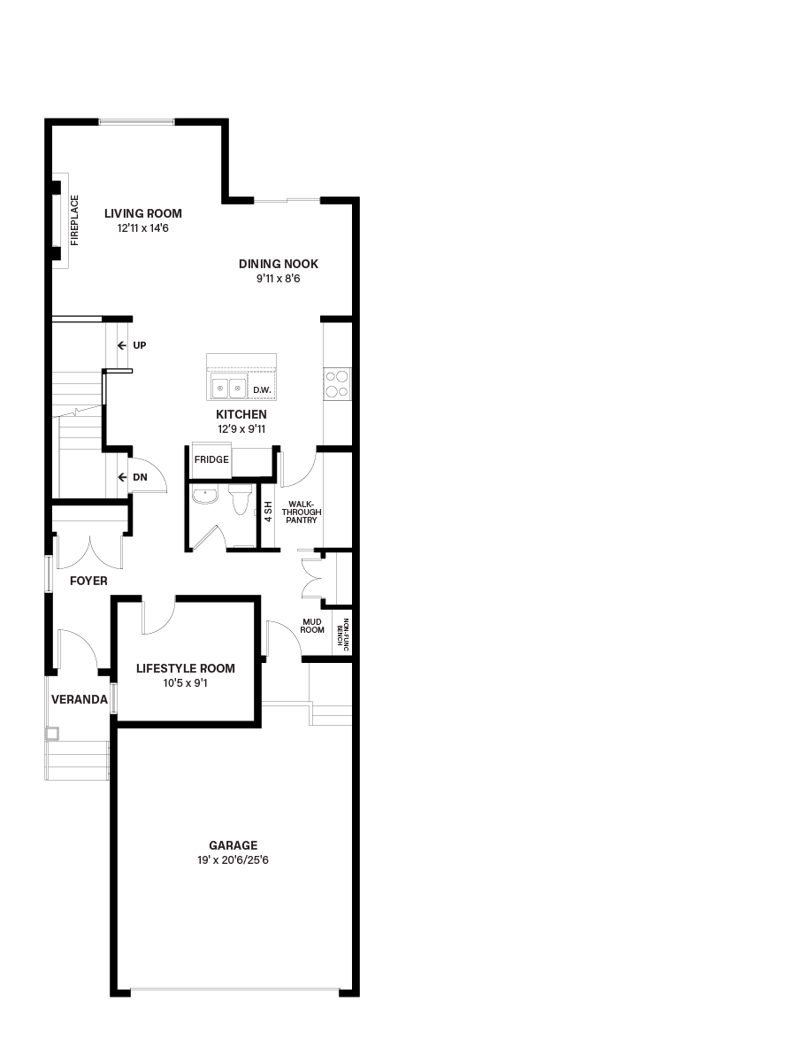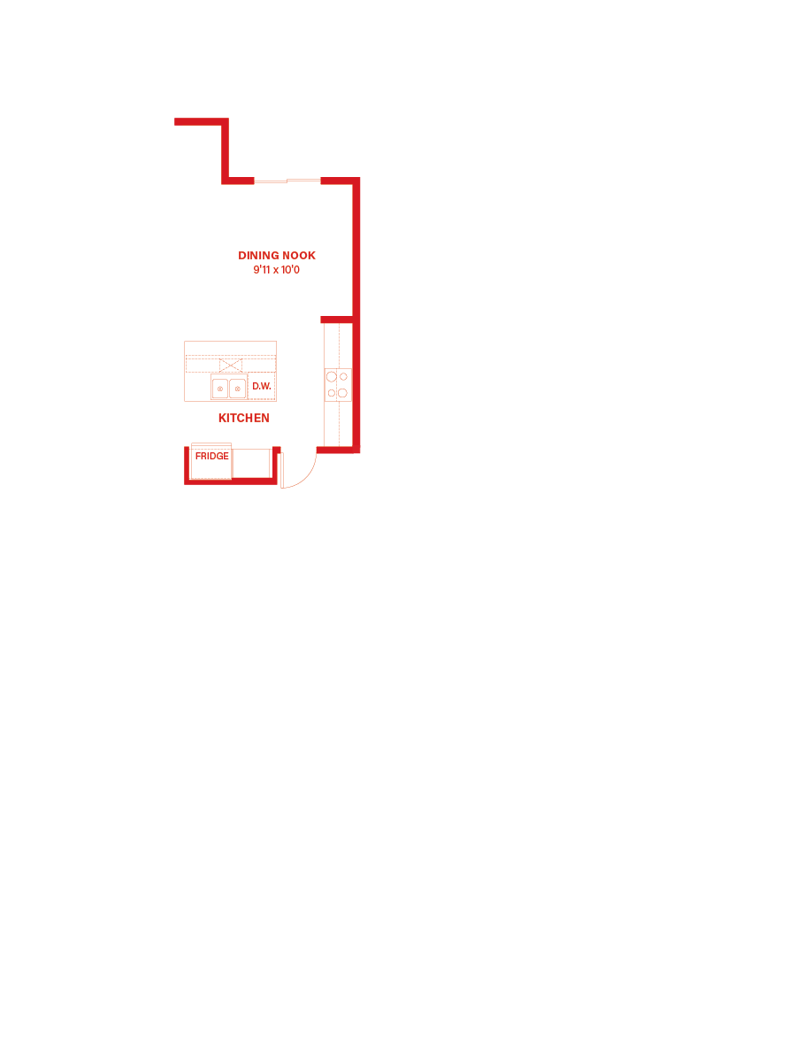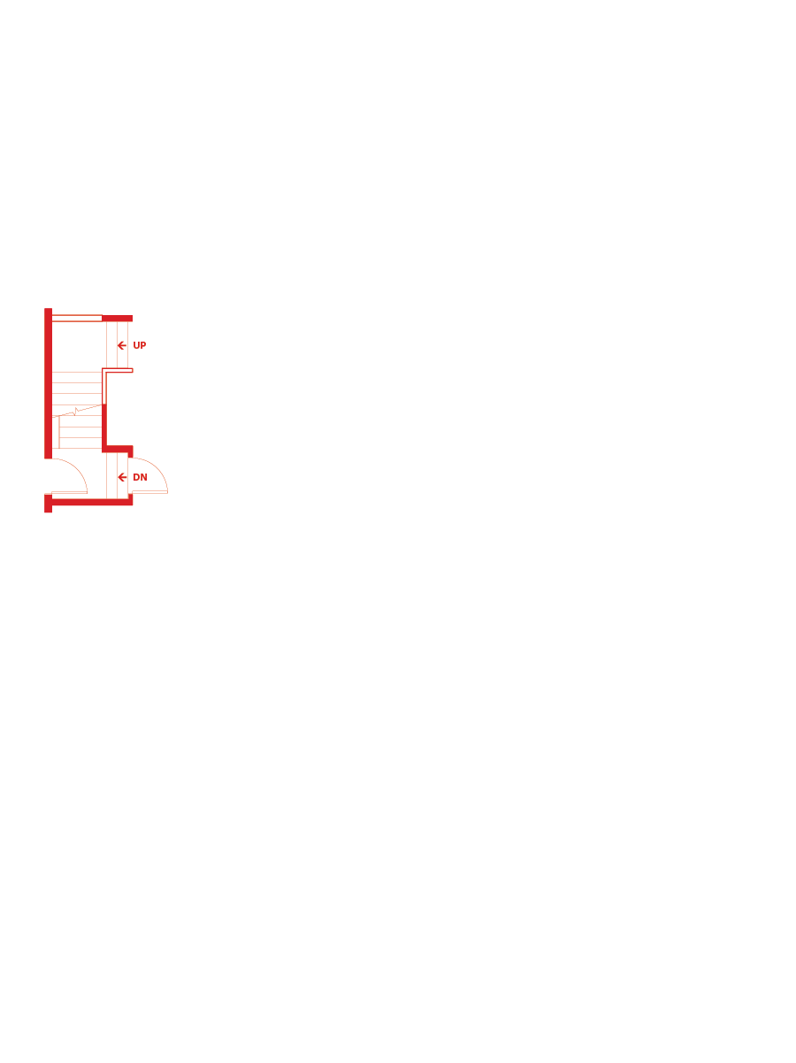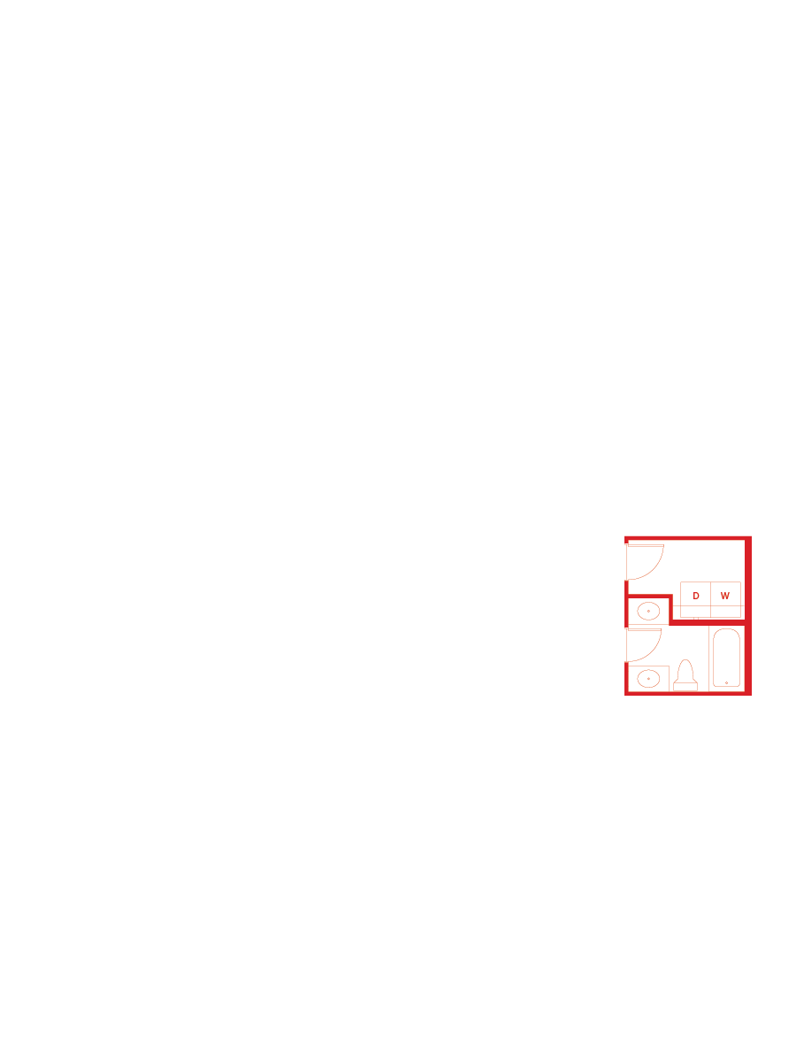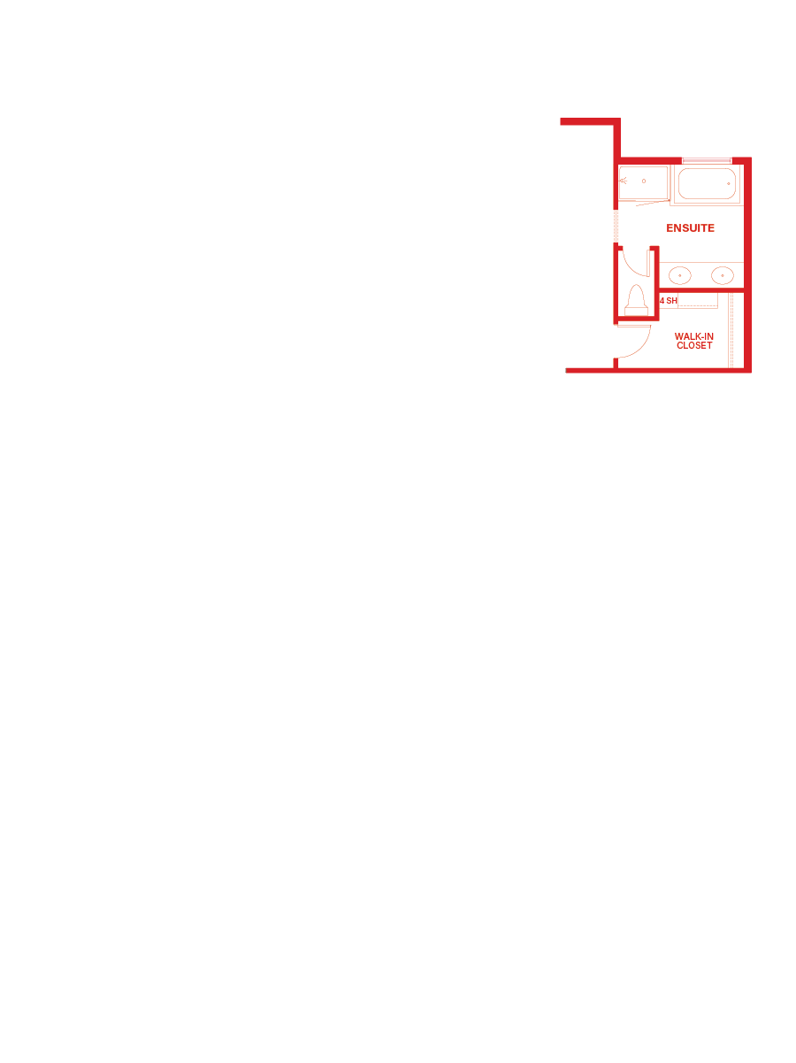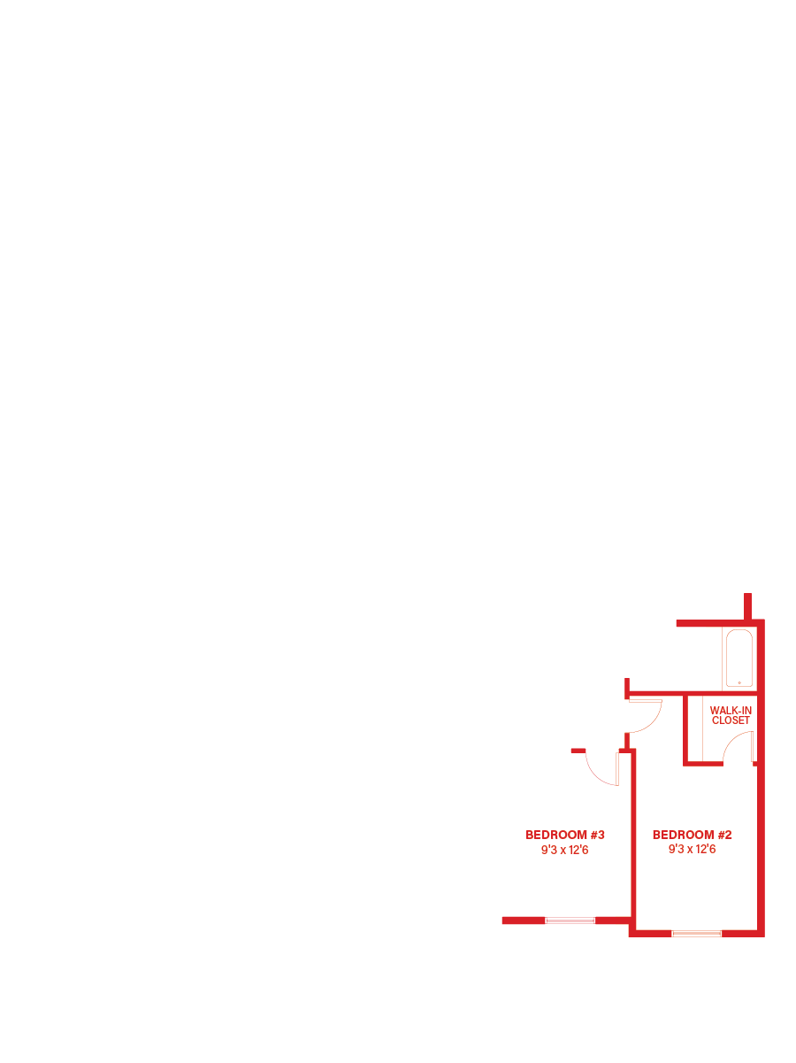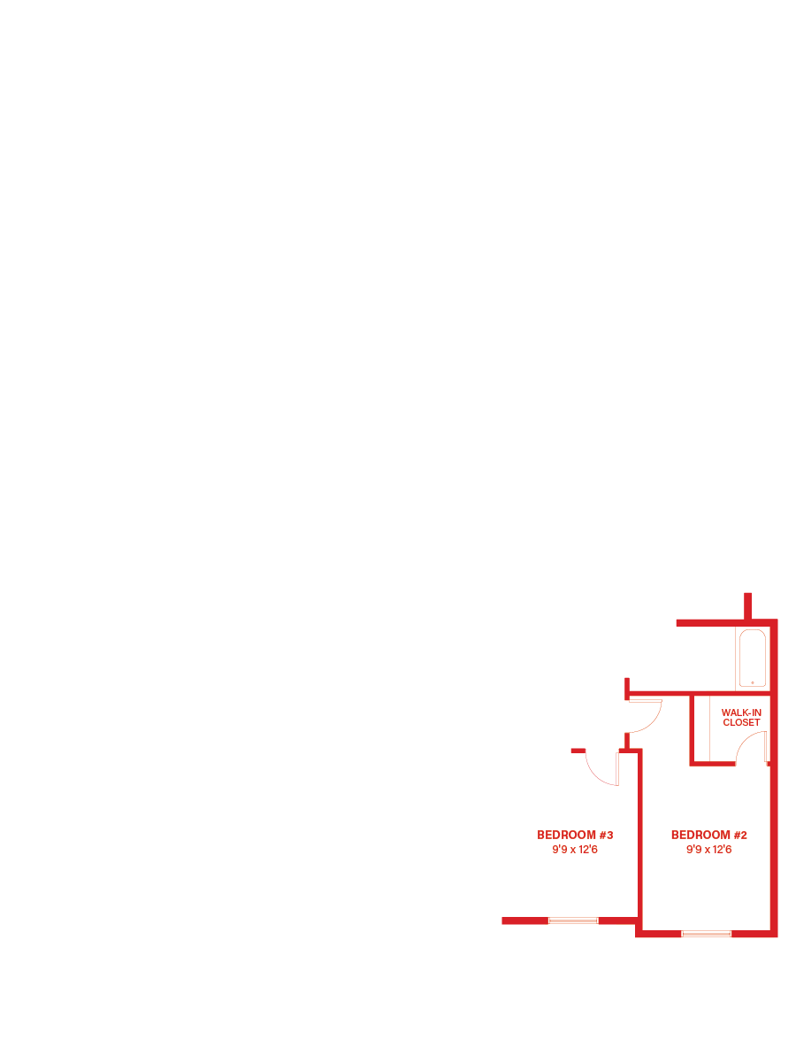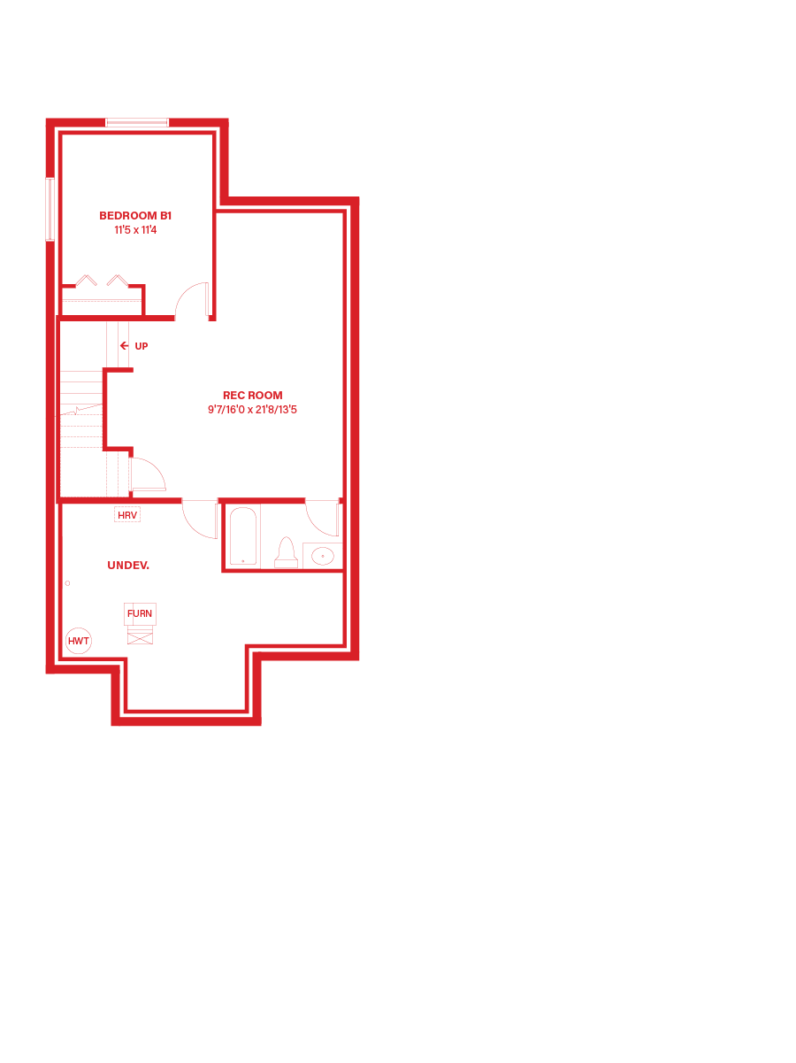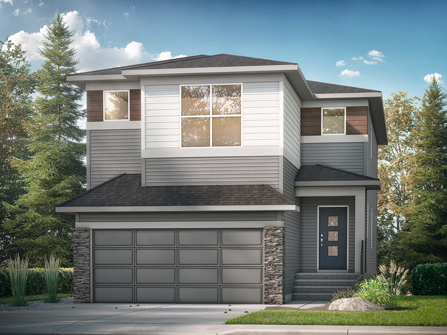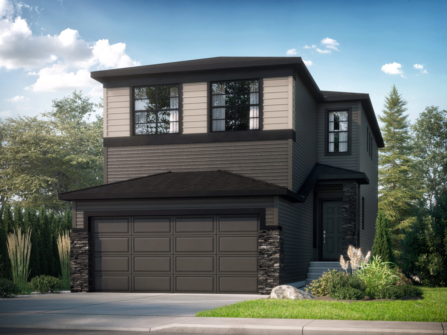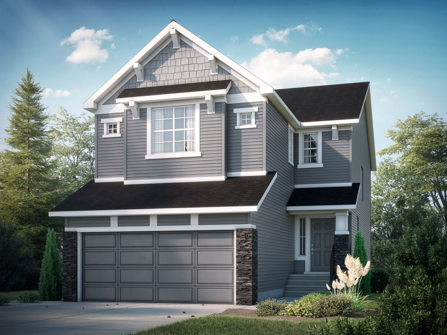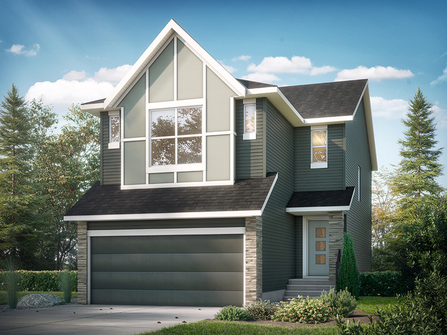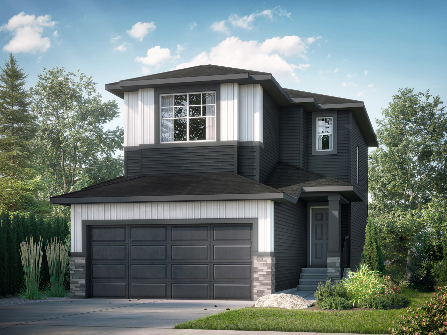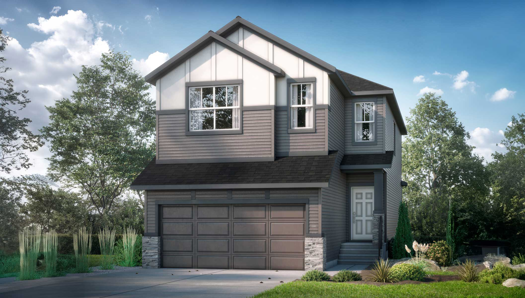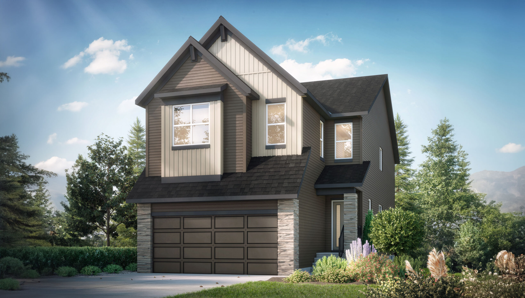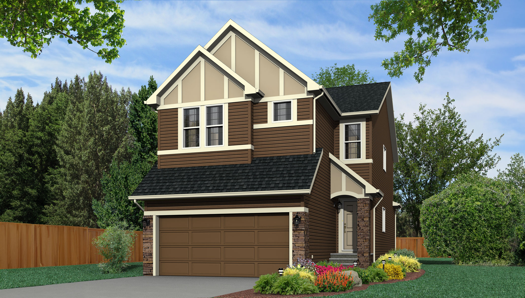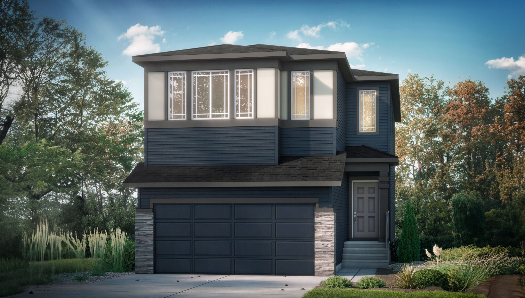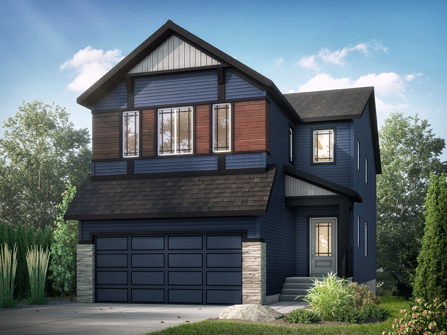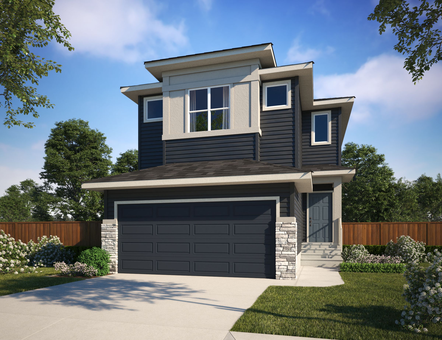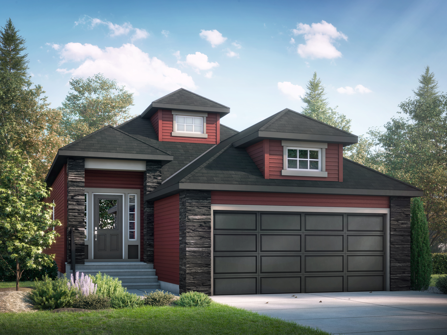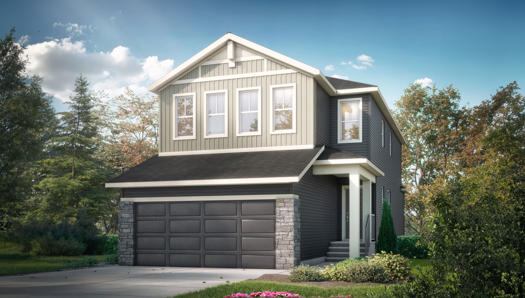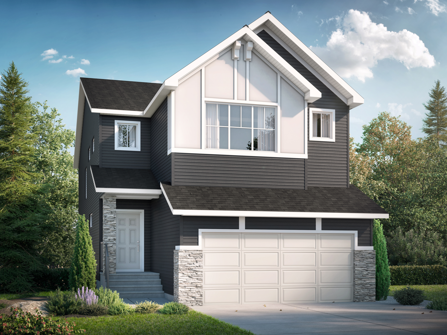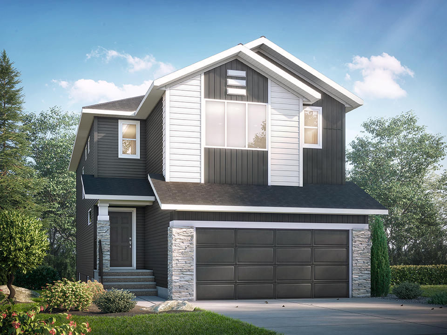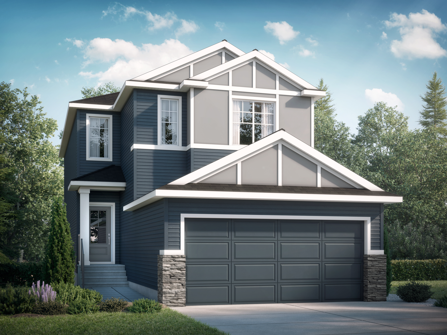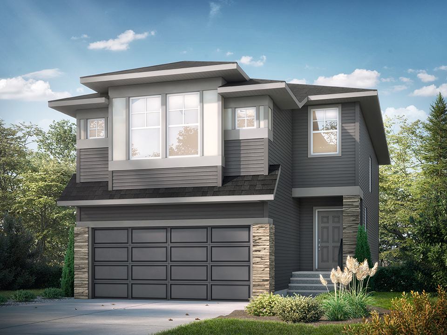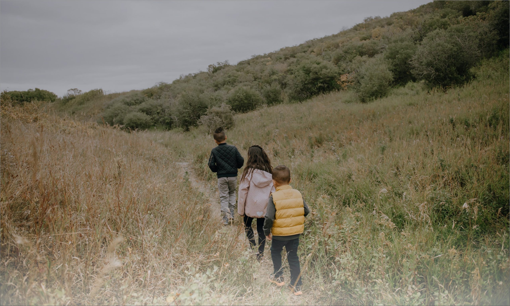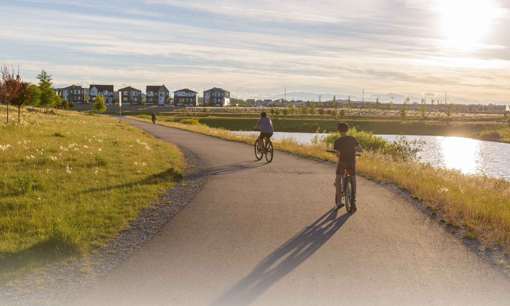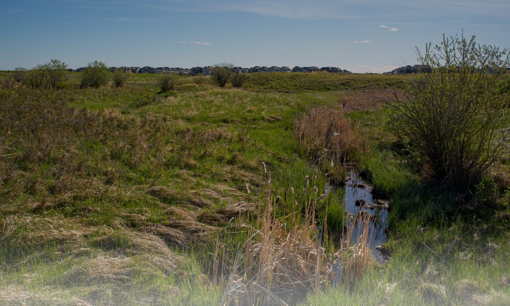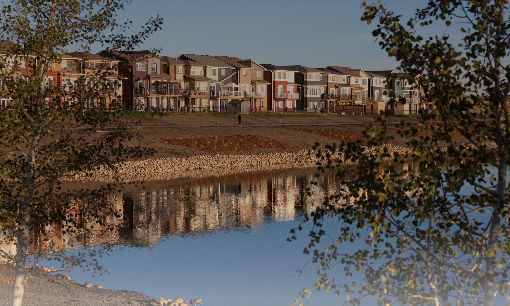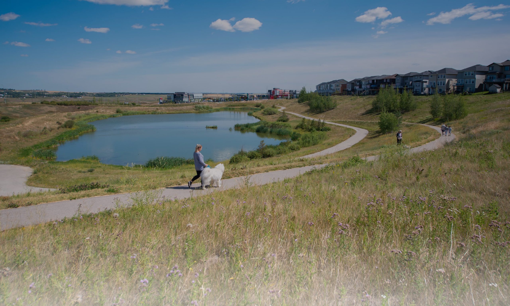
Emerald at Ambleton
Front Drive
 4 Beds
4 Beds
 2.5 Baths
2.5 Baths
 2352 sq ft
2352 sq ft
Base Model Features
Central lifestyle room which can be personalized to suit your lifestyle
Central rear kitchen with spacious island
Rear bright dining nook
Rear living room with gas fireplace is open to the nook and the kitchen
Second floor central family room separates the owner’s suite and secondary bedrooms, providing more privacy
Second floor laundry closet
Two secondary bedrooms each with walk-in closet
Three piece main bath
Rear owner’s suite with deluxe four piece ensuite and walk-in closet
Ask us about our Love It or Customize It options for this floorplan
Upper Floor
Added Options
Added Options
Added Options
Added Options
Basement
Added Options
has added the following dependencies:
The following conflicted items have been removed:
Removing removed these required options:
Your selection has updated the following details:
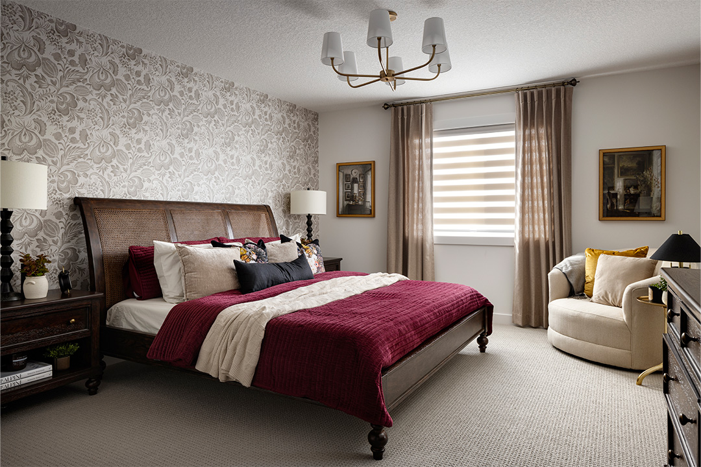
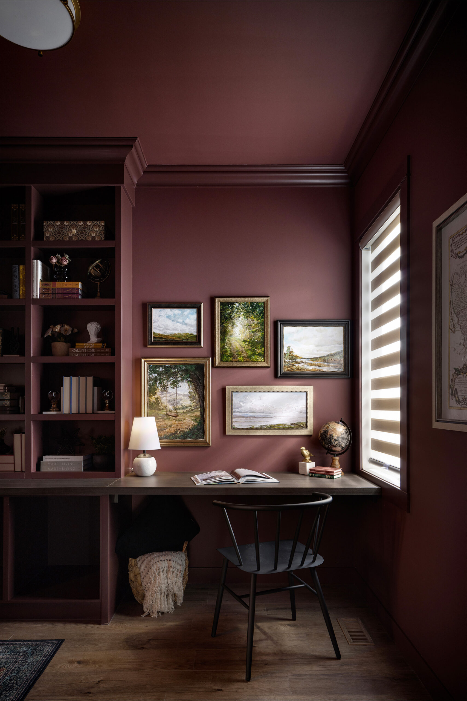
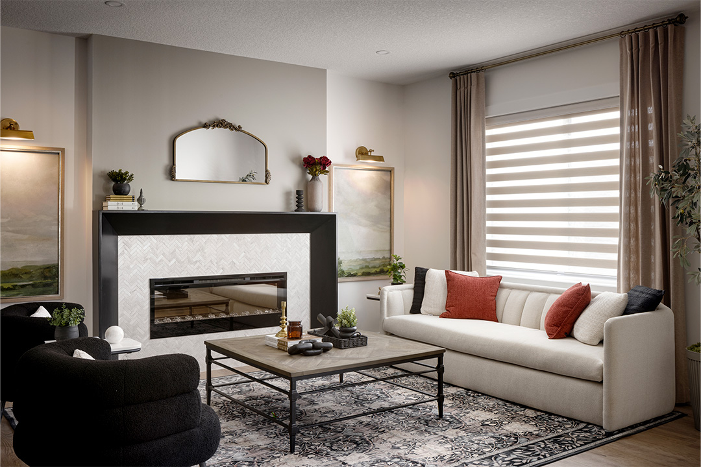
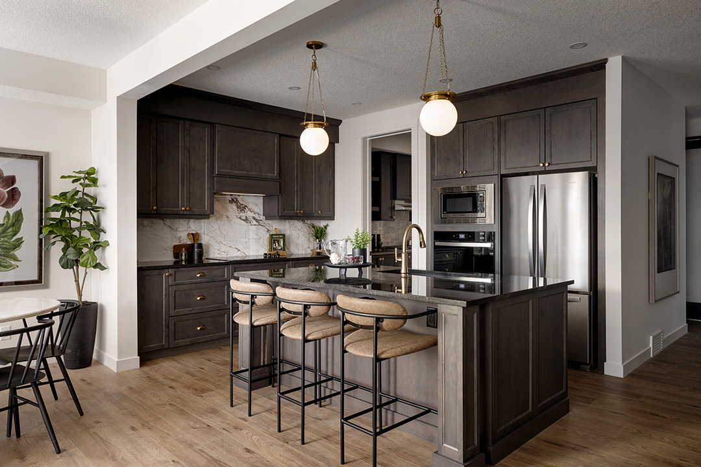
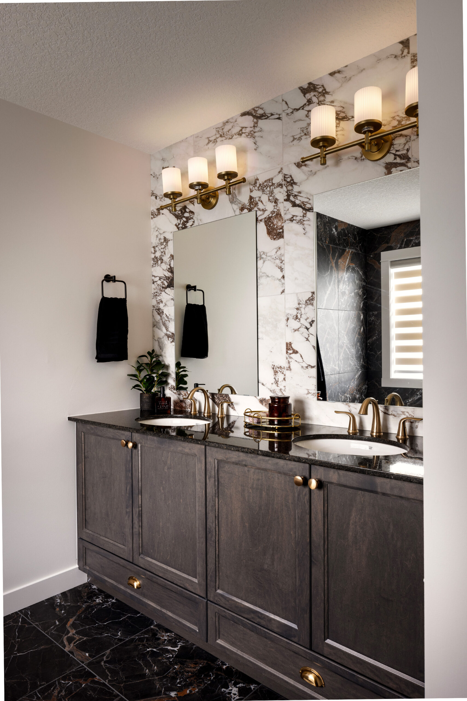
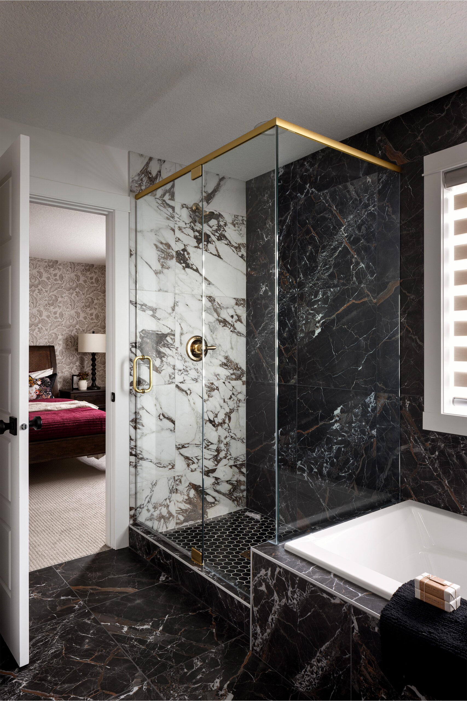
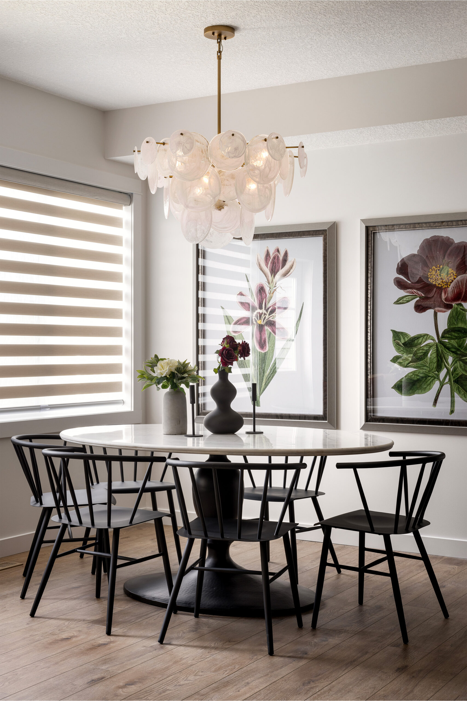

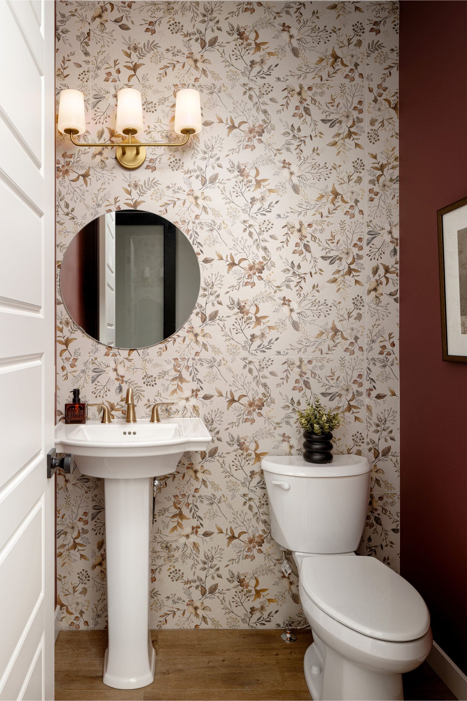

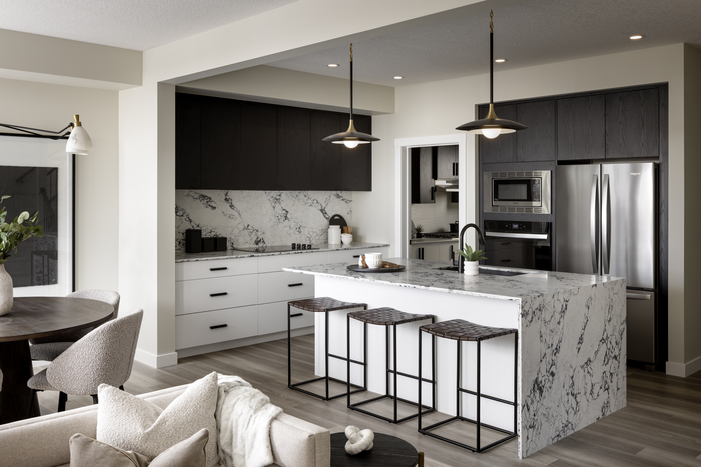
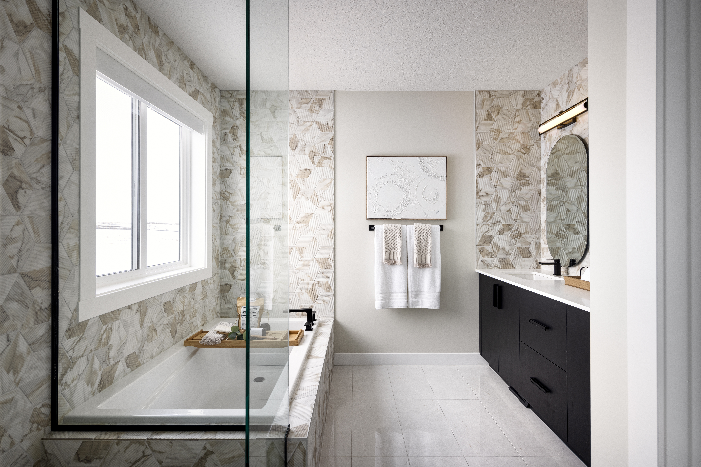
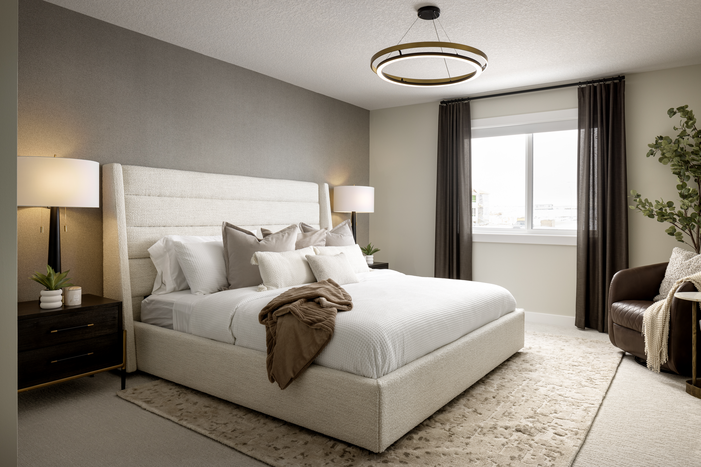













Floorplan (Base Model)
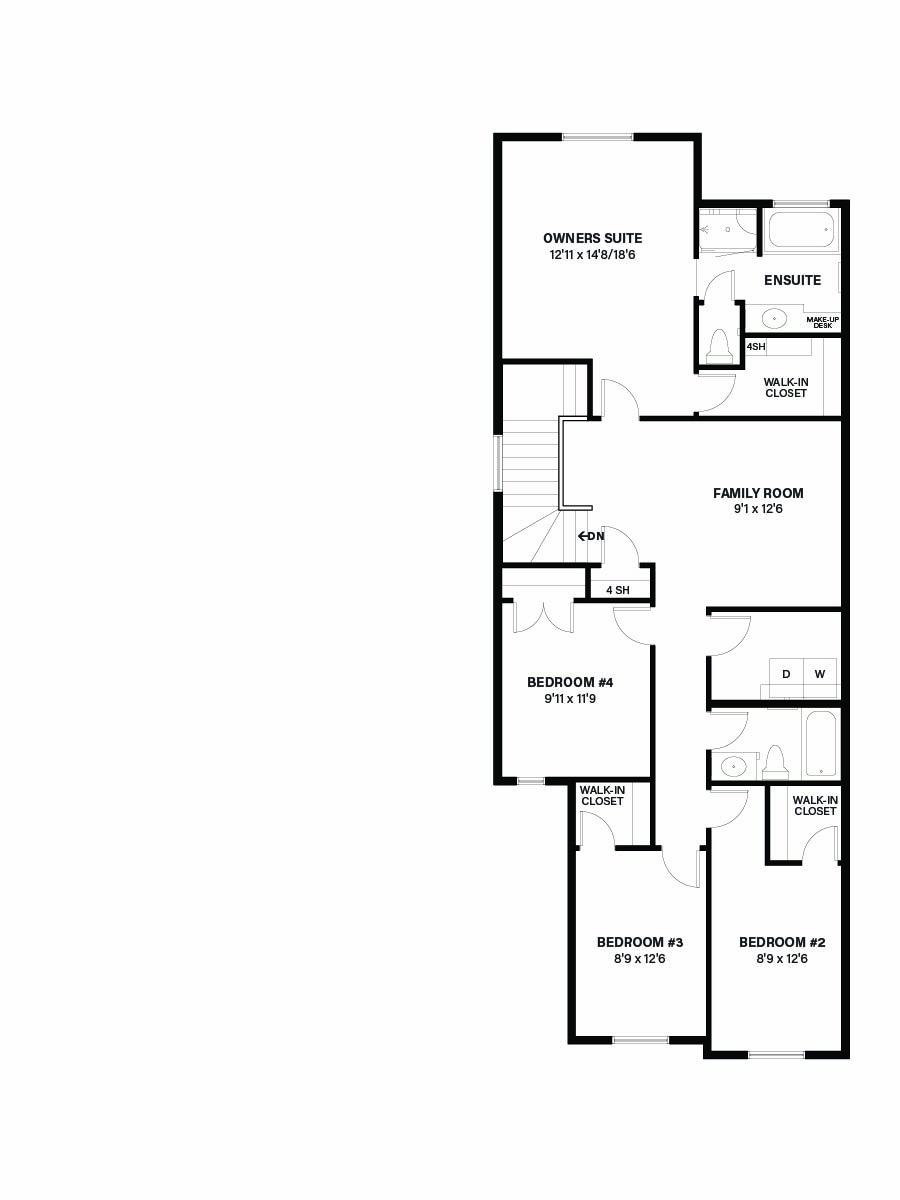
Visit this showhome model
-
403-536-2316
-
17 Amblefield View NW
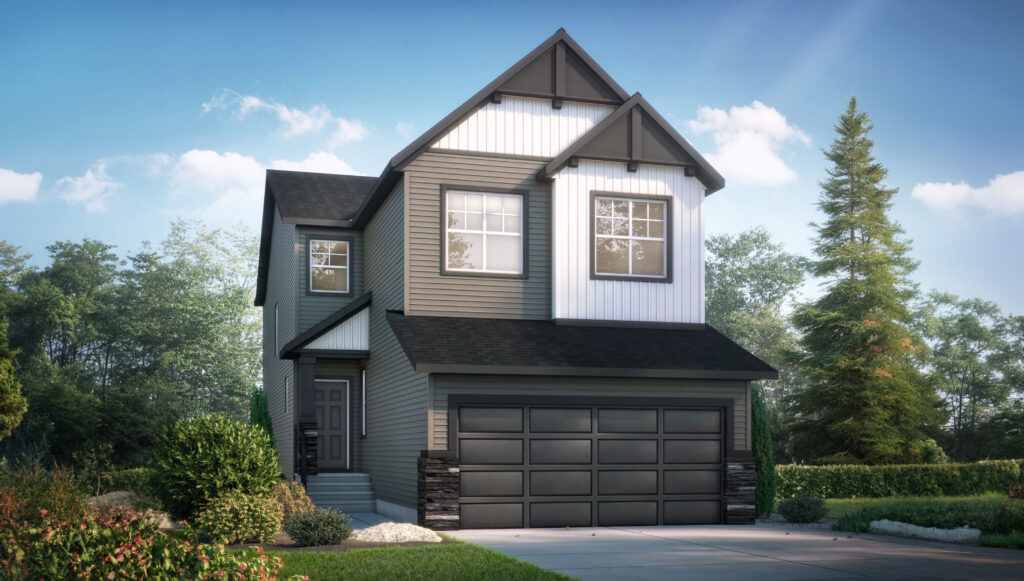
Ambleton
Explore our selection of well-designed Ambleton, Calgary homes, featuring spacious front-drive layouts with generous living areas and up to four bedrooms and four bathrooms. Ideal for entertaining or accommodating a growing household, our Ambleton homes for sale in Calgary offer flexible floor plans that adapt to your lifestyle. Find your new home in Ambleton and create a space that fits your family’s needs, now and into the future.
More homes in Ambleton
Find the Emerald in Other Communities
Save this Floorplan for Later

Disclaimer
Pricing includes average lot pricing, house, GST and all current promotions. Final pricing to be confirmed with our sales team at the time of purchase and sales agreement after an offer is accepted. All plans, options, dimensions, specifications, lots, and drawings are subject to availability and may change without notice. Some features may have limited, late, or no availability. Please check with your Area Sales Manager to confirm availability. The builder reserves the right to make modifications or substitutions should they be necessary. E.&O.E.






