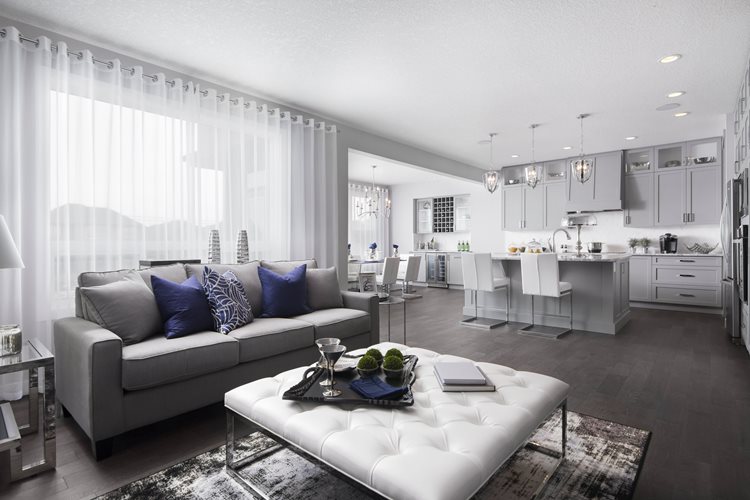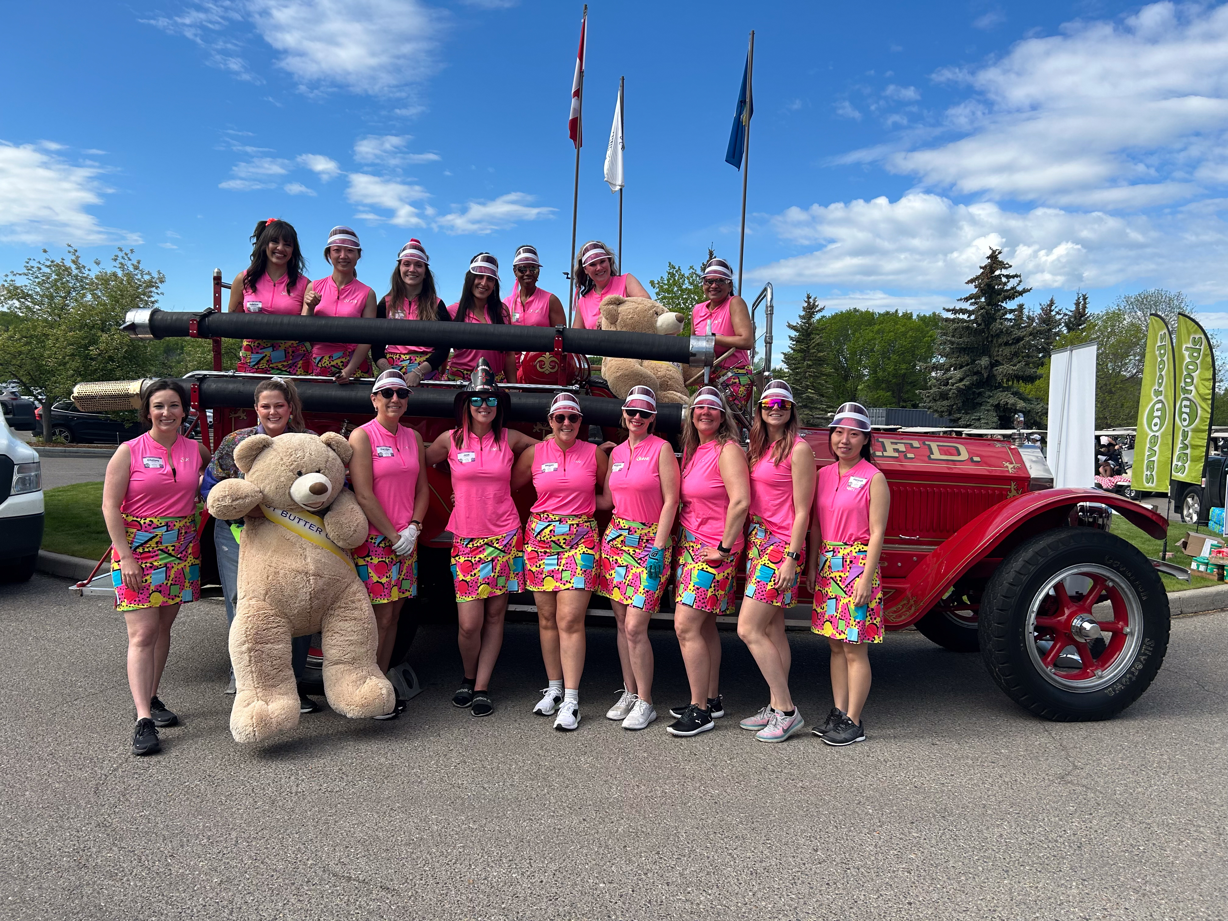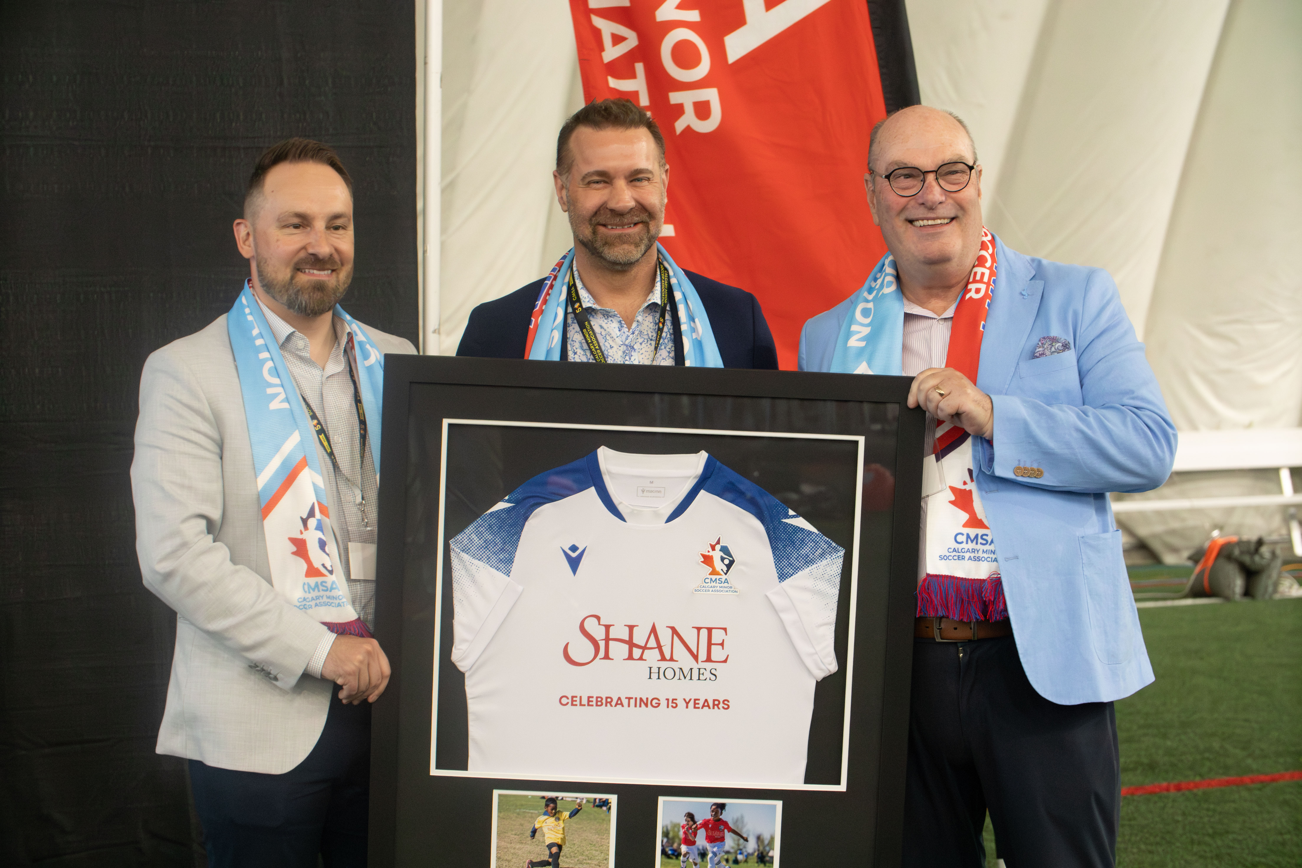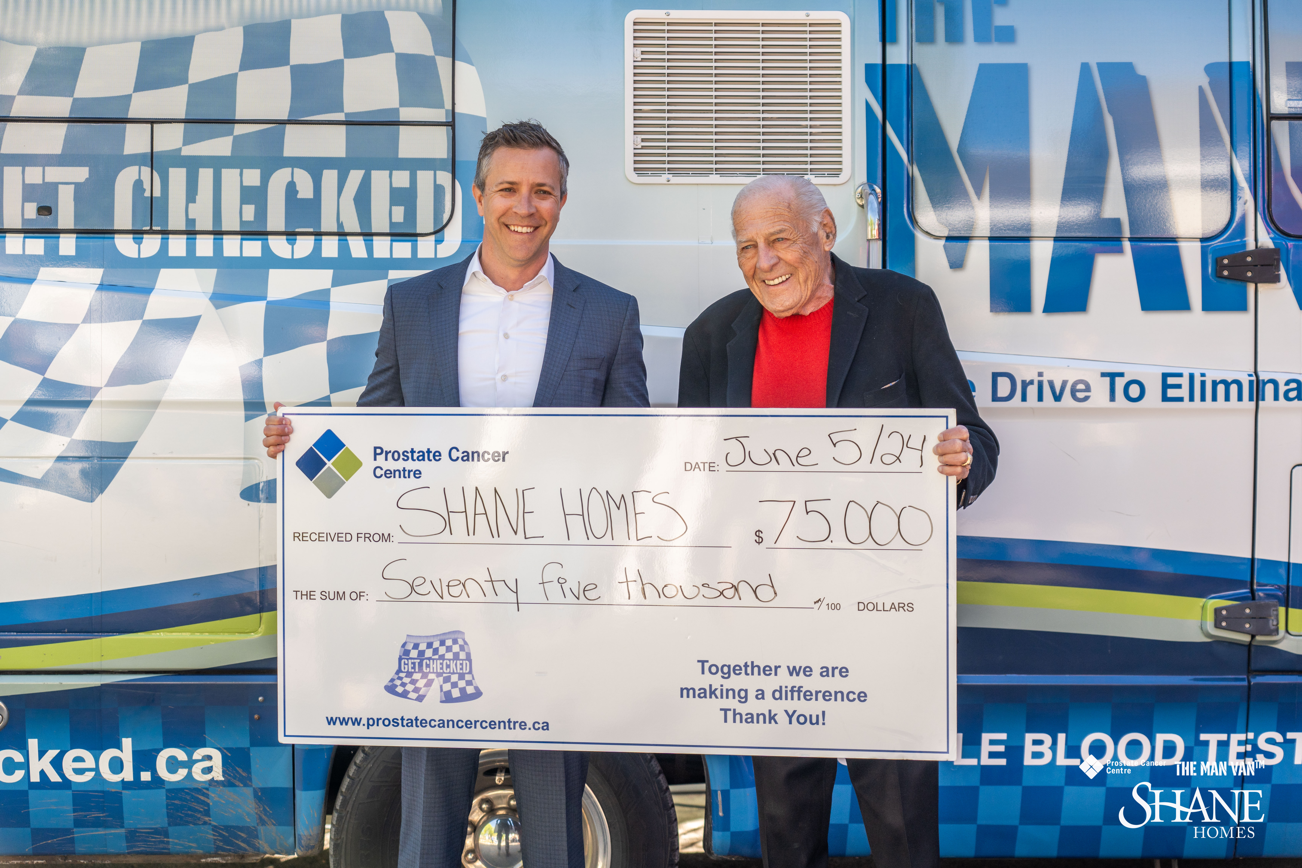Shane Homes is now building in the estate community of West Grove Point. Take a tour of our newest showhome – the Tofino III. Our Area Manager in West Grove Point, Jack Kushner, who has been with Shane Homes for over 18 years primarily in our estate communities including Aspen Point, New Discovery and the Ridges of Cranston has remarked that “this is possibly the nicest showhome that we have ever done”. Kudos to our construction and design teams in particular and all of the rest of our great Shane Homes Team!
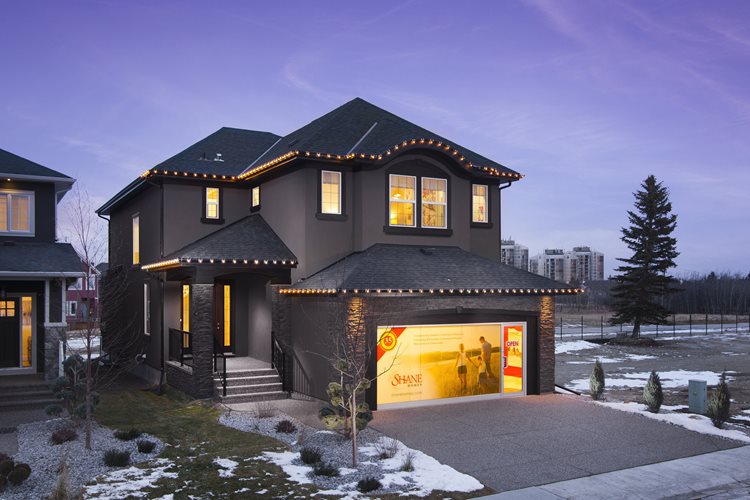
Two storey home with Tudor style exterior and double front attached garage with stone detailing on the garage, stone veranda columns, and smooth acrylic exterior with batten detailing.
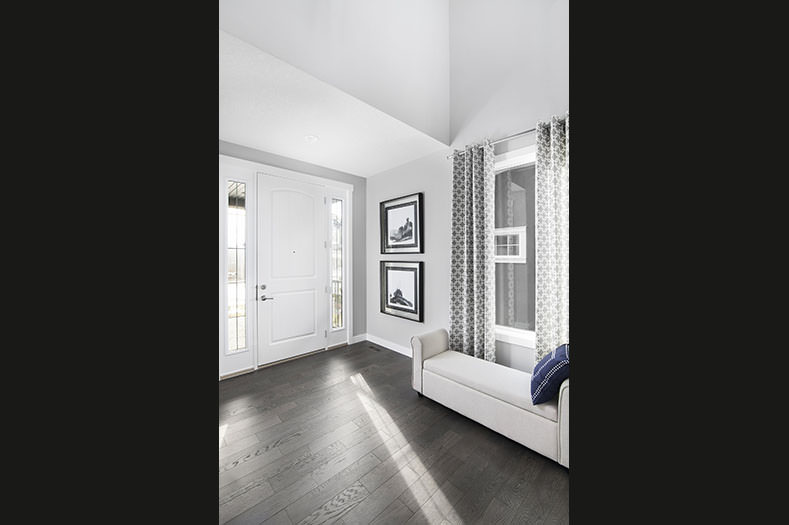
Spacious front foyer with 8’ front entry door with side windows for added security and visual impact, white oak stone coloured hardwood flooring, and corner closet with bi-fold door providing convenient storage. The open to above highlights the stairwell.
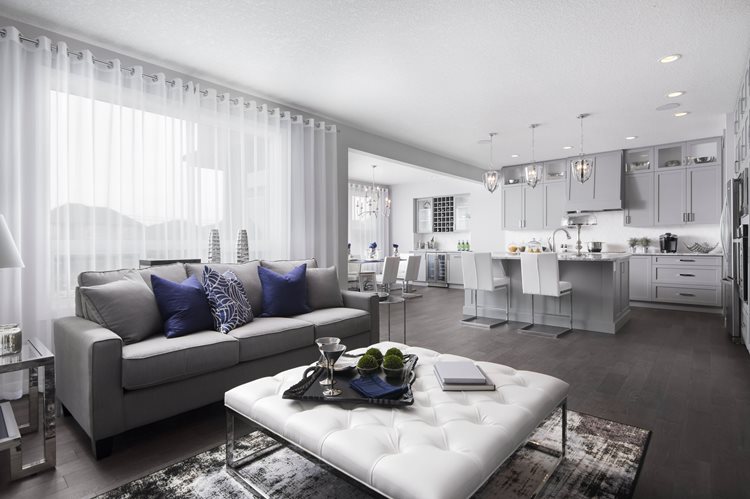
The open main floor plan with 9′ ceilings creates a bright open environment that is perfect for entertaining and just hanging out at home with family.
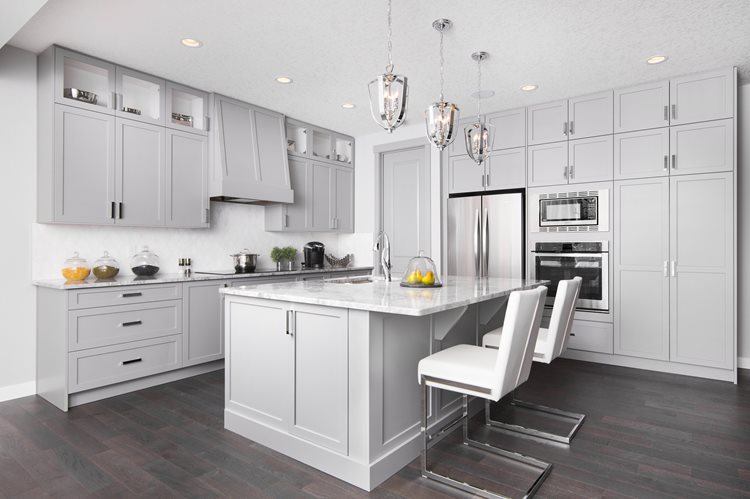
The deluxe kitchen features shaker bevel cabinets with upgraded stain colour, built-in upgraded stainless steel appliances (wall oven, electrical cook top, built-in microwave, and bottom freezer fridge), diamond patterned marble tile backsplash, upgraded hardwood flooring, and upgraded exotic granite countertops. One wall features a built-in cook top, wood hood oven to match the cabinets and clear glass doors on stacked upper cabinets above. The opposite wall features floor to ceiling cabinets with pantry style full cabinets and additional cabinets extending to the ceiling above providing plenty of storage for the resident chef. The large breakfast bar-styled island features a dishwasher, dual sinks, and additional storage. The walk-through pantry features a built-in IT centre and upright freezer.
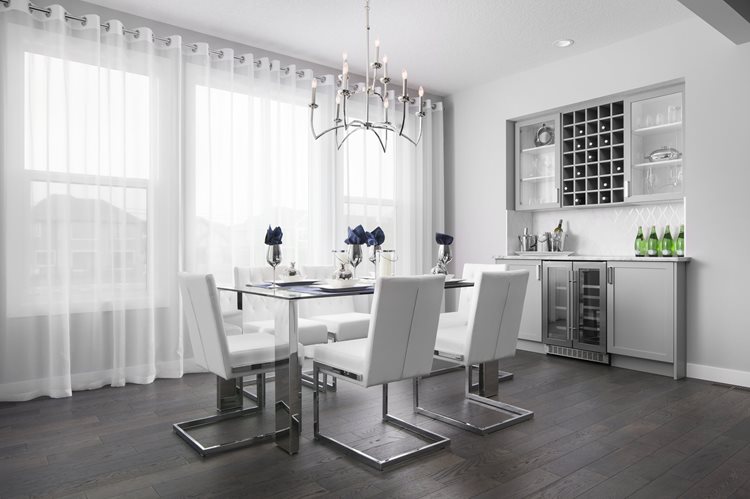
The bright atrium nook creates the ideal space for entertaining with a built-in hutch matching the kitchen cabinets with glass doors on the upper cabinets, a built-in wine rack and an ideally situated wine fridge below. French doors off the nook allow easy access to the backyard.
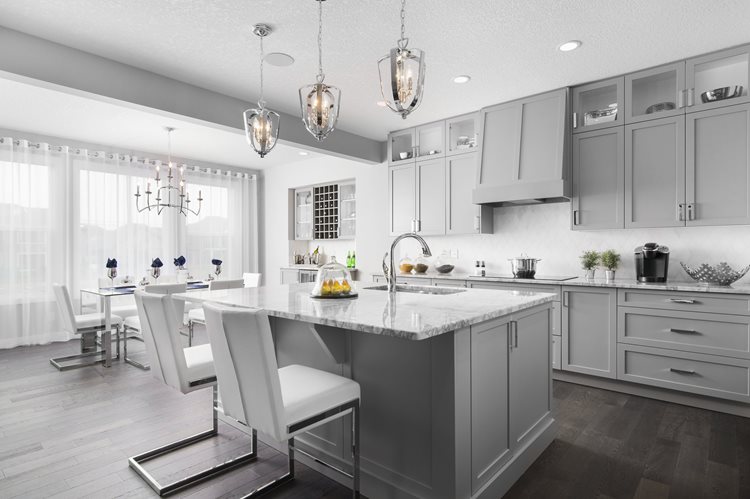
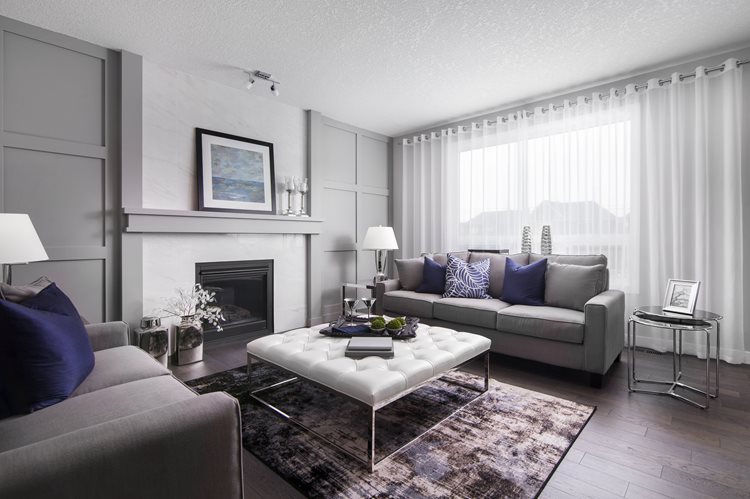
The rear living room features upgraded white oak hardwood flooring and a wall centred gas fireplace with ceiling height marble, mantle and flanked by wainscot detailing. Dove grey wall accents add to the visual appeal.
.jpg)
The second floor family room offers additional living space with 9’ ceilings, upgraded carpeting, windows to allow in natural light, and a built-in wall to wall entertainment center. The room’s location provides additional privacy between the owner’s suite and secondary bedrooms.
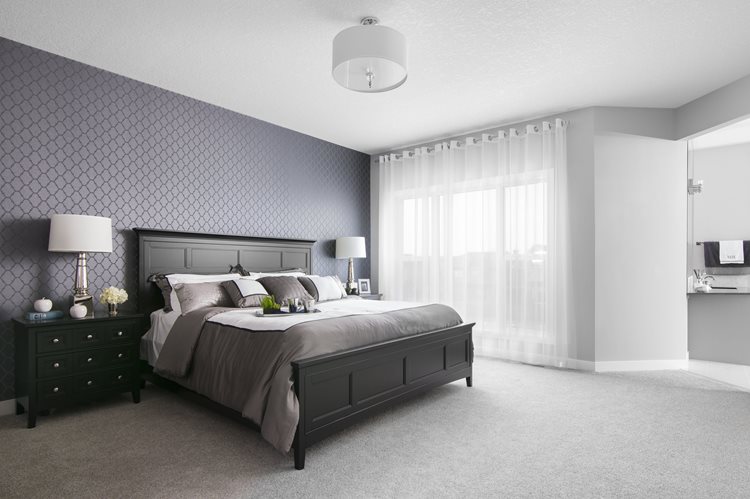
Large owner’s suite with feature wall, abundant natural lighting and a four piece spa-like private ensuite.

Large owner’s suite with abundant natural lighting and a four piece spa-like ensuite featuring plenty of tile accents including ceiling height tile in shower, granite countertops, marble flooring, 66” x 36” free standing soaker Jacuzzi tub flanked by windows, dual vanities, make up counter, coffee/juice bar, over-sized 76” x 42” two sided tile shower with tile bench and rain shower head, private water closet and large walk-in closet.
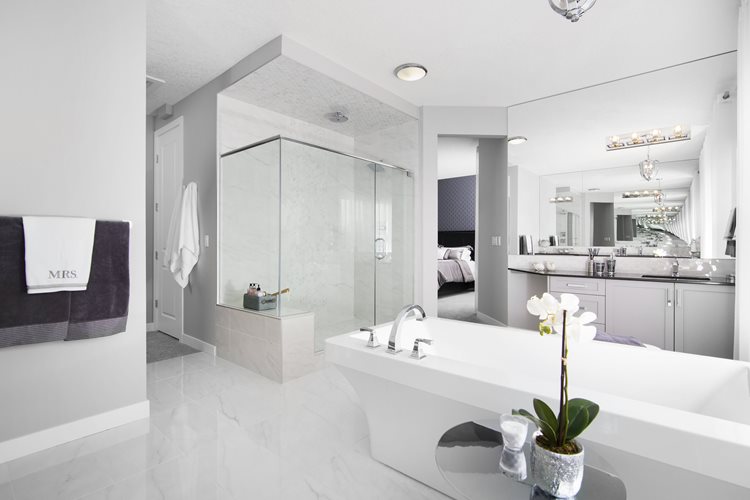
Two additional bedrooms:

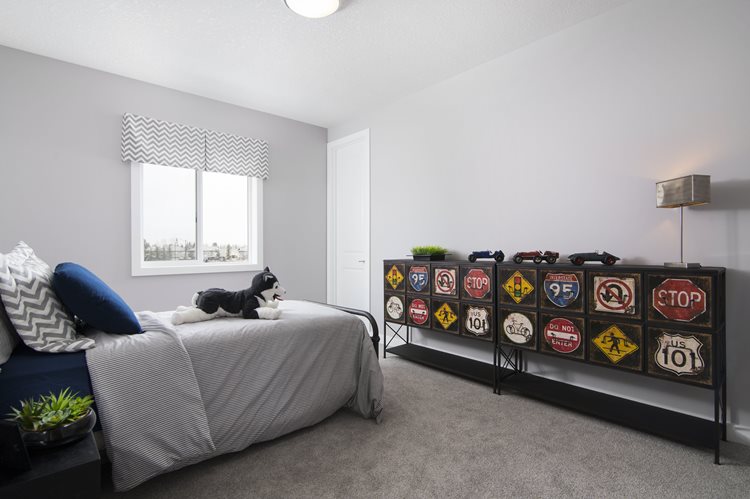
Spacious secondary bedrooms both include a walk-in closet. Bedroom #3 includes a large window bench, ideal for lounging on with a book.
For more info go to our showhome page to view the:
- Floorplan
- Video tour
- Specifications
Additional features not pictured:
• Half-bath with pedestal sink and two feature walls with floor to ceiling marble.
• Mud room includes a closet, lockers and functional bench for additional storage.
• 2′ extension to the outside width of the home widening the garage & second floor to provide more storage space & additional living space.
• Second floor laundry room with upper cabinets for storage and laundry sink.
• Three piece main bath is conveniently located close to secondary bedrooms.
For more information on this showhome please contact the Area Manager, Jack Kushner, at 403-536-2304, email [email protected] or visit his showhome Monday to Thursday 2 pm to 8 pm or weekends and holidays 12 pm to 5 pm at 38 West Grove Point SW, Calgary.







