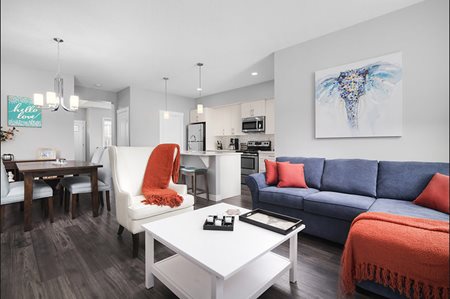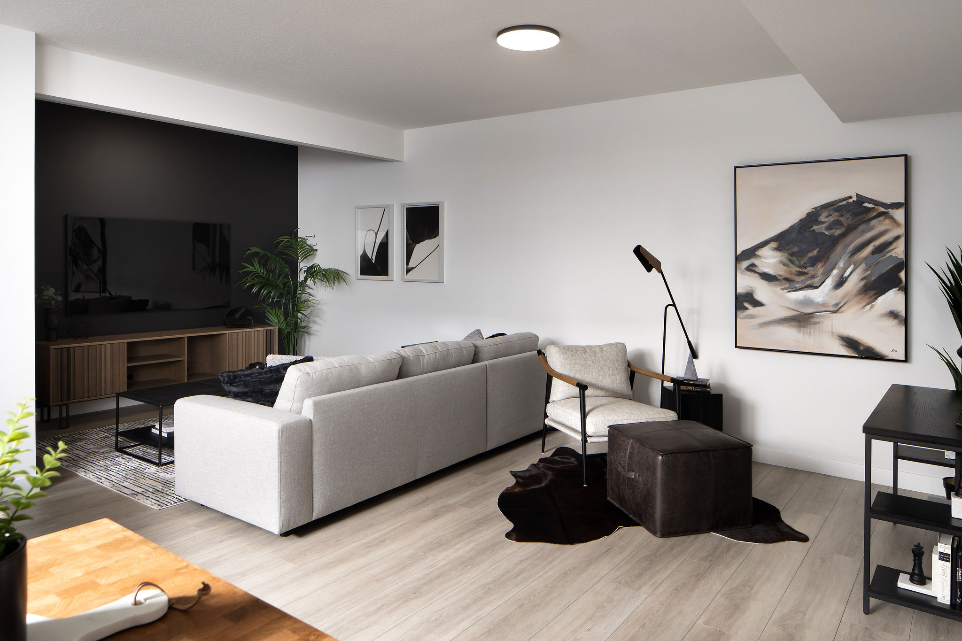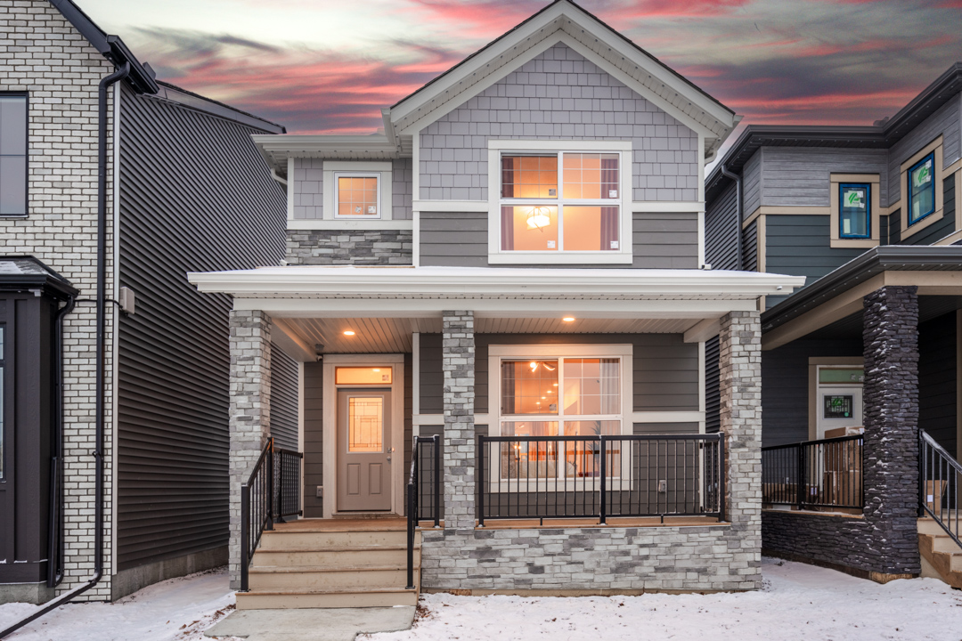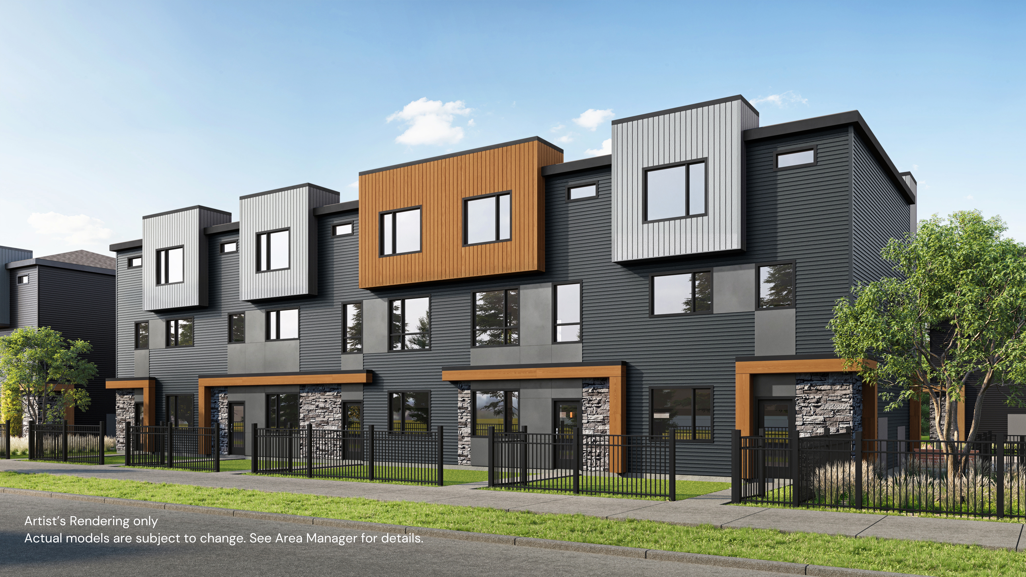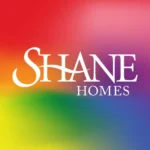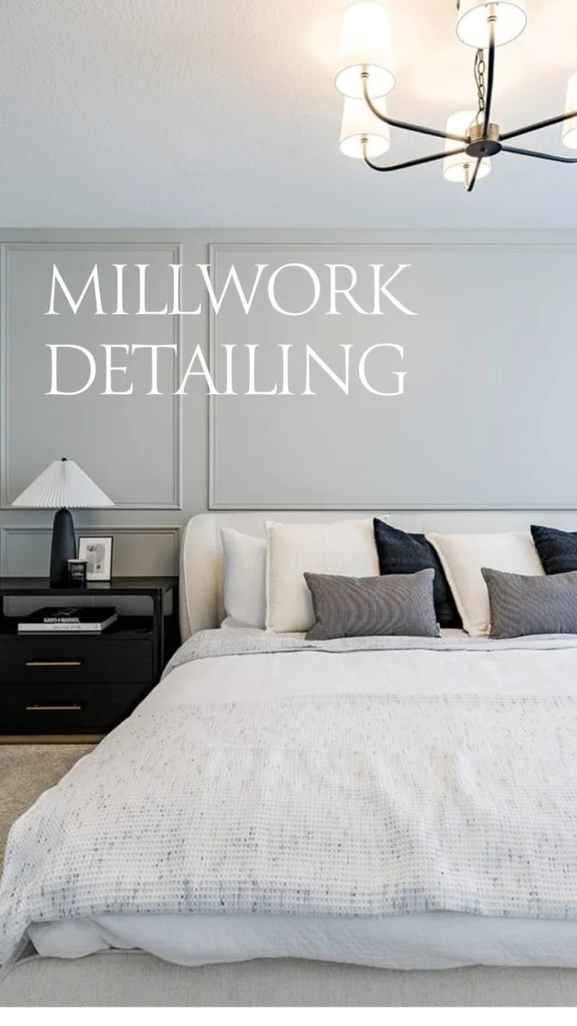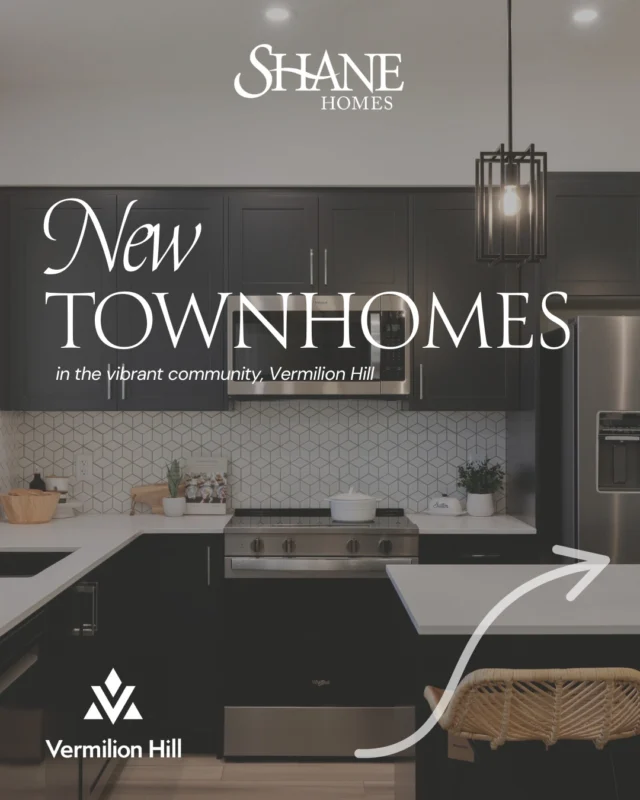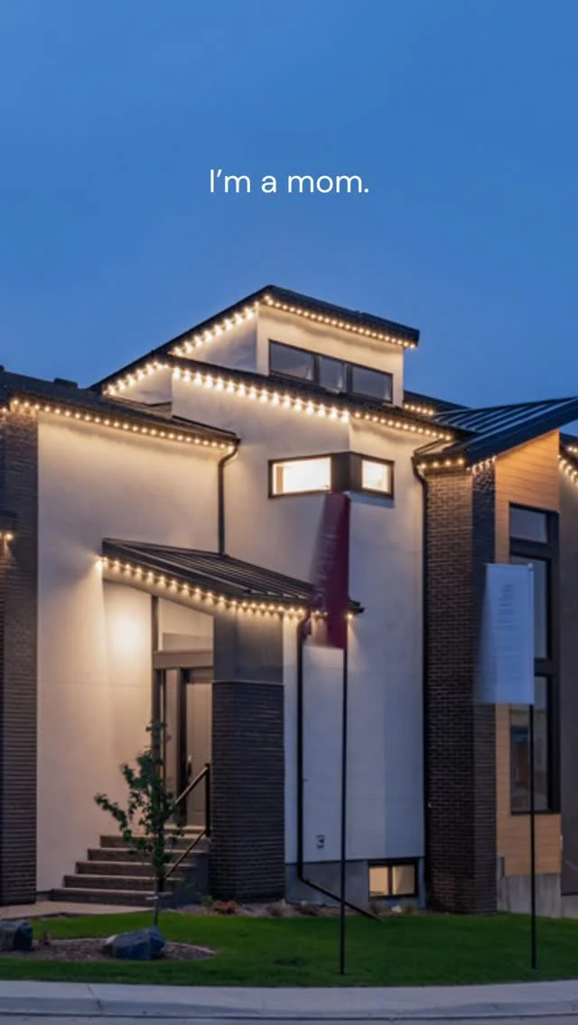Our Urbana in Nolan Hill street town project is now 70% sold out but we still have Aldyn, Ardis, Deco, Milan, Turin, and Verto quick move-in homes available. All of these homes include NO monthly condo fees and feature front and rear landscaping, finished patio, fenced backyard, and double detached garage.
We have an Aldyn Show Suite open for viewing plus we are opening two more Show Suites – the Turin and Deco within the month!
Today we are featuring the Milan model. These stunning photos are compliments of one of our valued home purchasers who, we must say, has gorgeous taste and whom have designed and decorated their home with an eye for style and attention to detail! This striking home features some upgraded options such as quartz countertops, mosaic tile backsplash, upgraded railing with metal spindles and developed basement. These upgrades are available to select from each of our 3 interior colour palettes. To view the standard specifications that our Urbana in Nolan Hills homes are built with visit our model pages.
The two storey Milan model features:
- 1553 sq. ft.
- 3 bedrooms
- 2.5 baths
- main floor great room and lifestyle room
- kitchen with central island and walk-in pantry
- spacious owners suite and ensuite
- second floor laundry with stacked washer and dryer and adjacent spacious linen closet
- 2 secondary bedrooms similar in size with ample closet space
- 3 piece main bath located conveniently close to the secondary bedrooms
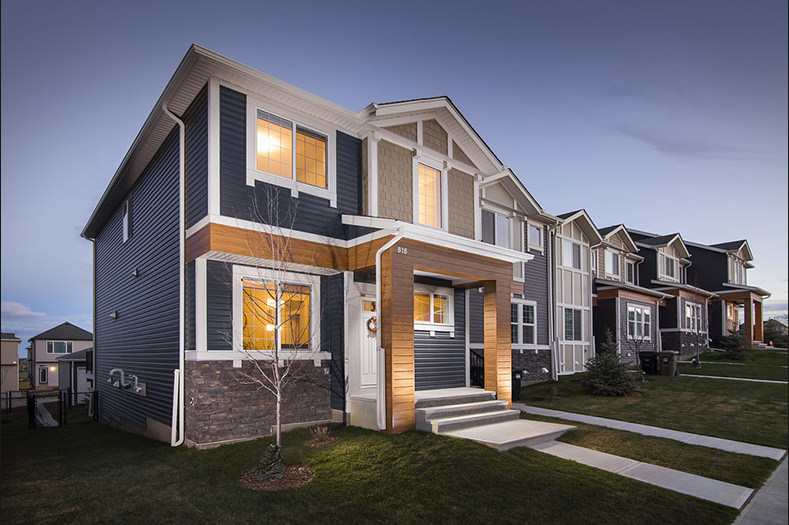
Two storey street town home with double detached garage and 4’ chain link fence to create a private space. This smart looking home features stone and contrasting smartboard trim detailing, shingle detailing on the gable, full height wood veranda columns and maintenance free vinyl siding.
.jpg)
Front foyer has a nook perfectly sized to host a functional bench. L-shaped staircase with upgraded railing and metal spindles features an open to above ceiling and large windows for natural lighting.
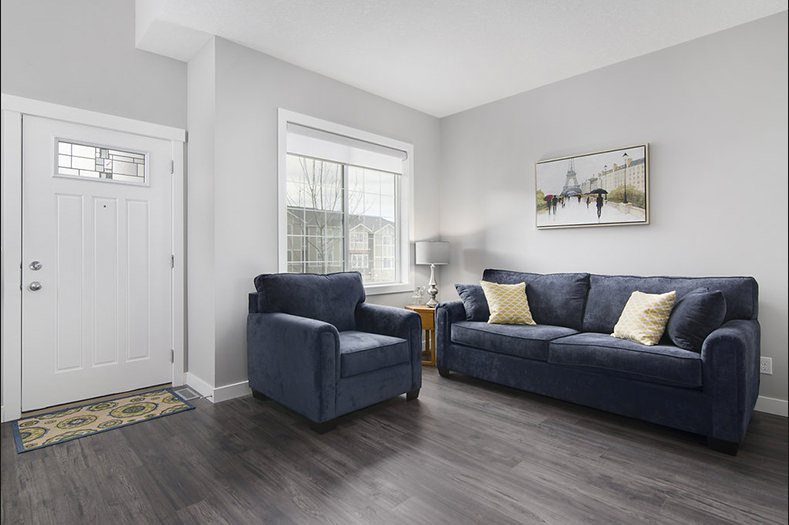
Adjacent to the entry is a large open concept lifestyle room and full-sized closet for storage. The lifestyle room can be personalized to best suit your personal tastes and needs.
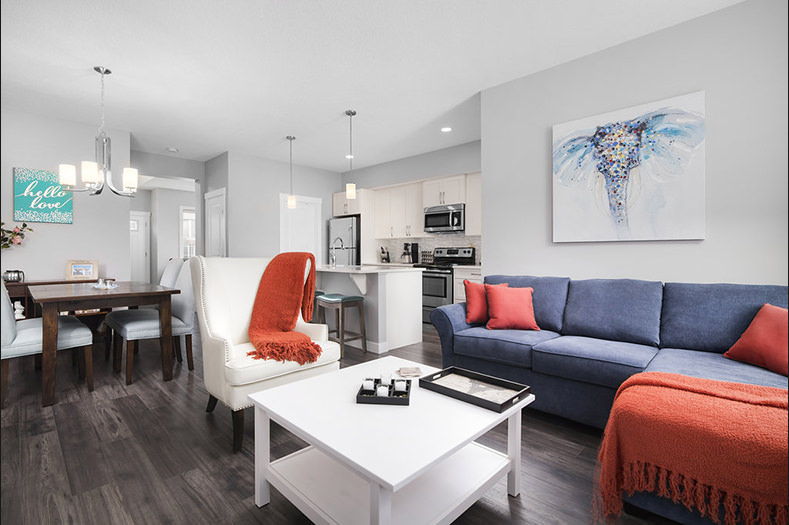
Open concept main floor layout with the kitchen open to the central dining room and rear family room.
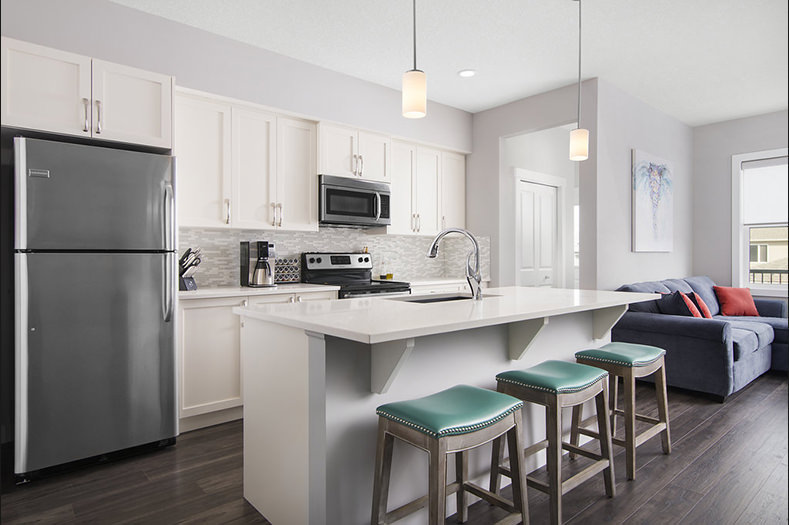
The kitchen features ivory coloured cabinets, upgraded mosaic kitchen backsplash, laminate flooring, stainless steel appliances (oven, built-in microwave with hood fan, dishwasher and fridge), walk-in pantry and upgraded quartz countertops
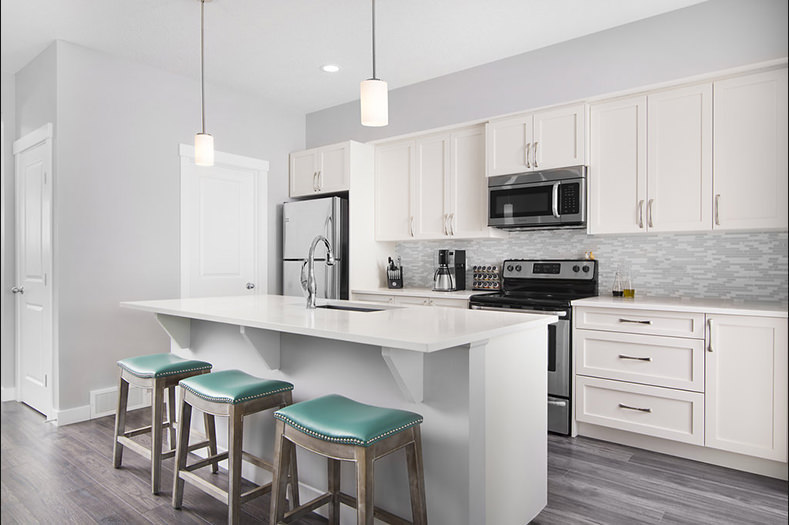
The large breakfast bar-styled island features a dishwasher, stainless steel sink, pendant lighting and plenty of cabinets for storage. A hallway leads to the rear mudroom with storage closet and a door to the backyard for outdoor living.
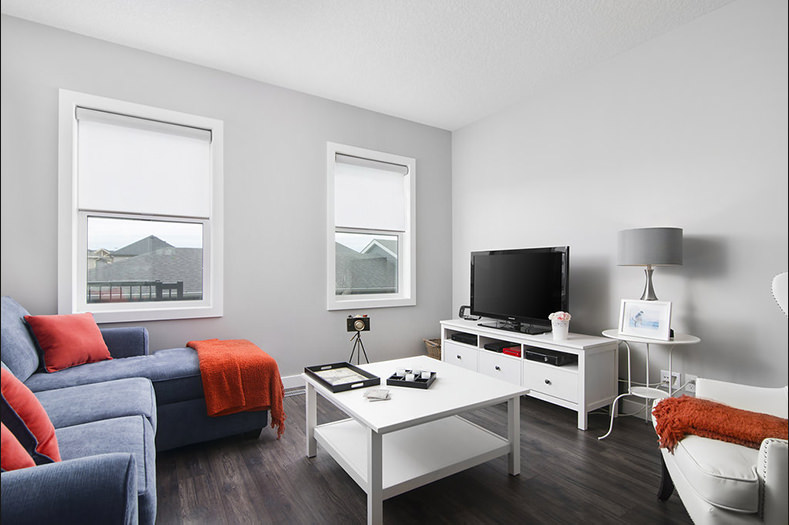
Rear family room with two windows provides backyard views and plenty of natural lighting.
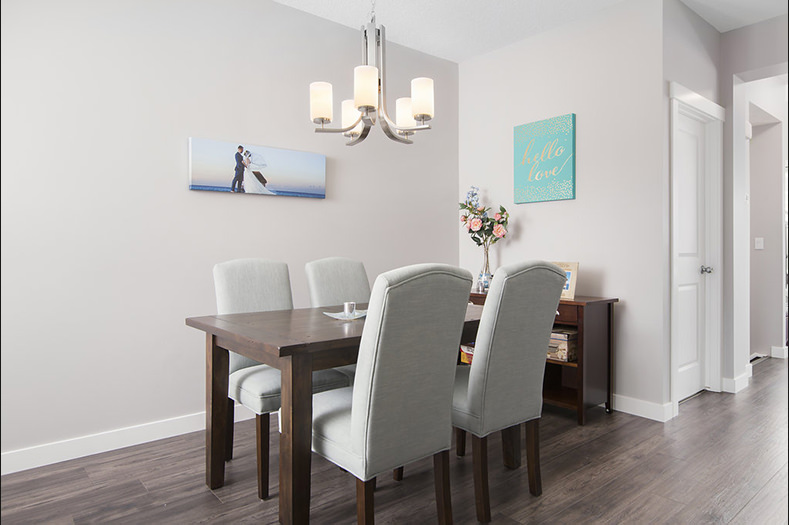
Central dining area is open to the kitchen and family room, perfect for entertaining.
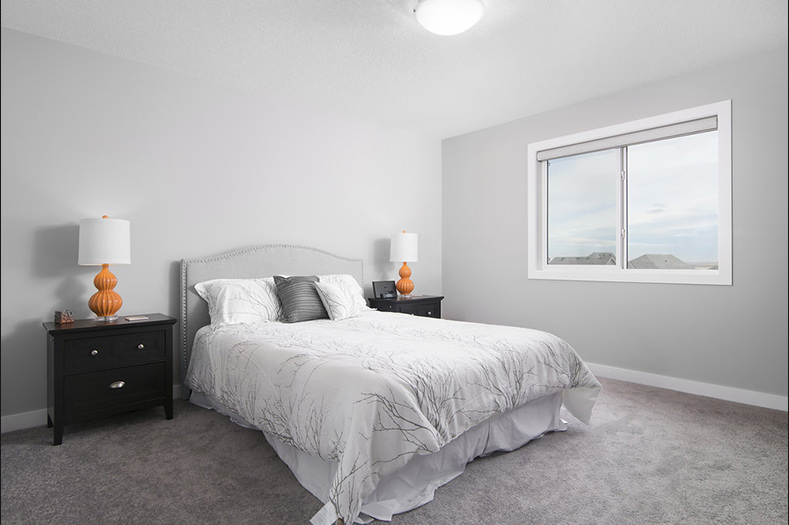
Large owner’s suite with private 3 piece ensuite.
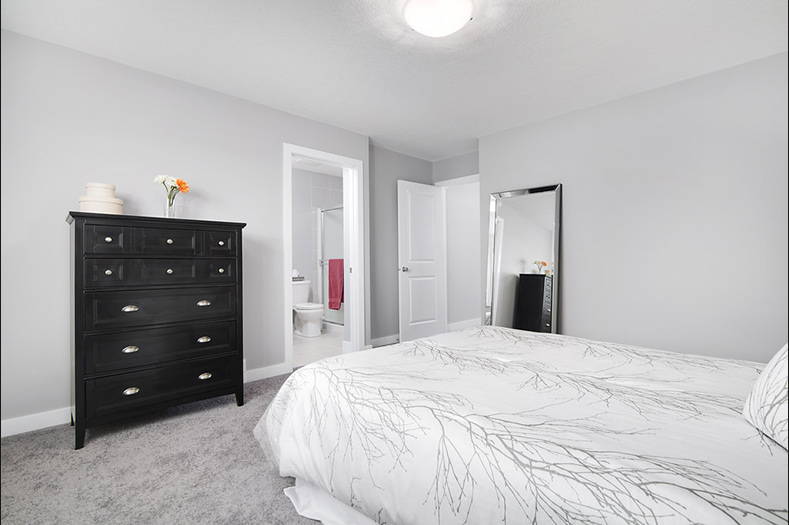
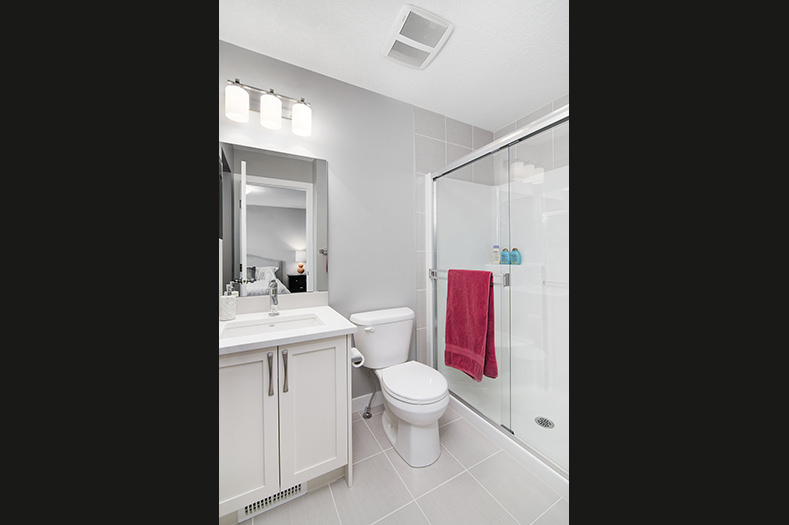
3 piece ensuite with walk-in shower, upgraded quartz counters, tile flooring, tub with tile accents and walk-in closet with built-in shelving.
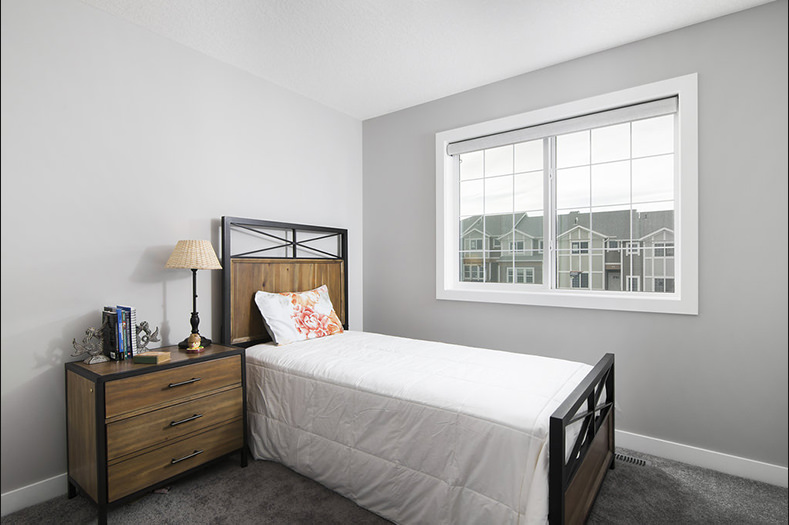
One of two additional bedrooms.
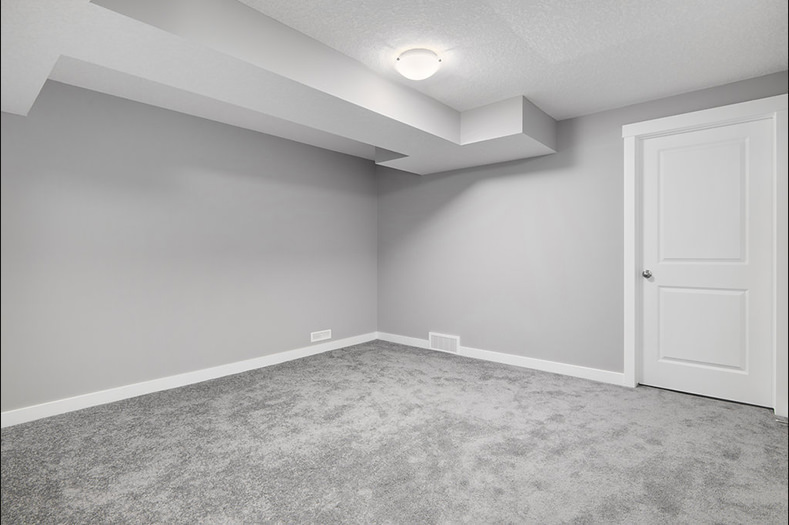
Optional developed basement.
Contact Deb and Jamie for more info on Urbana at Nolan Hill:
Presentation Centre: 519 Nolan Hill Drive NW, Calgary
Phone Number: 403-536-2315







