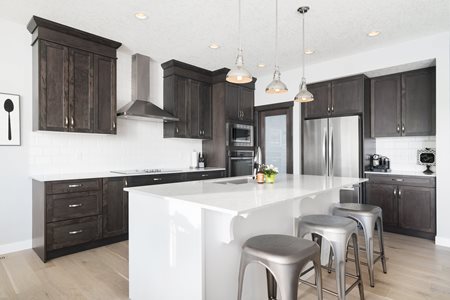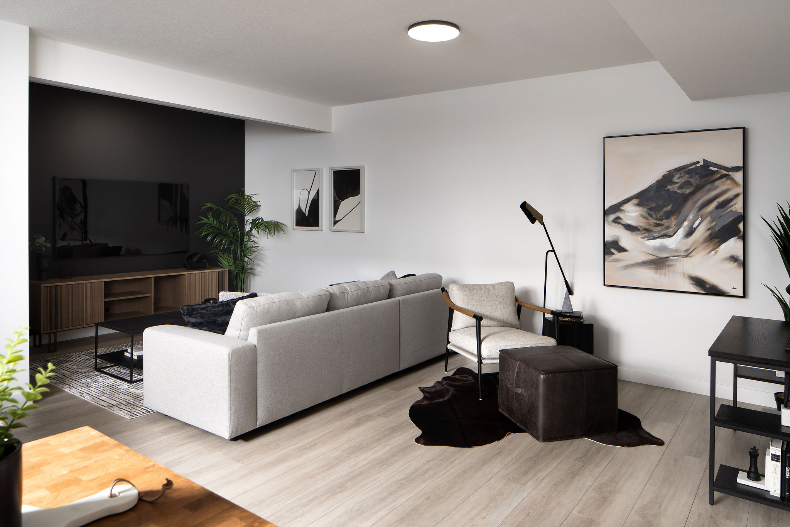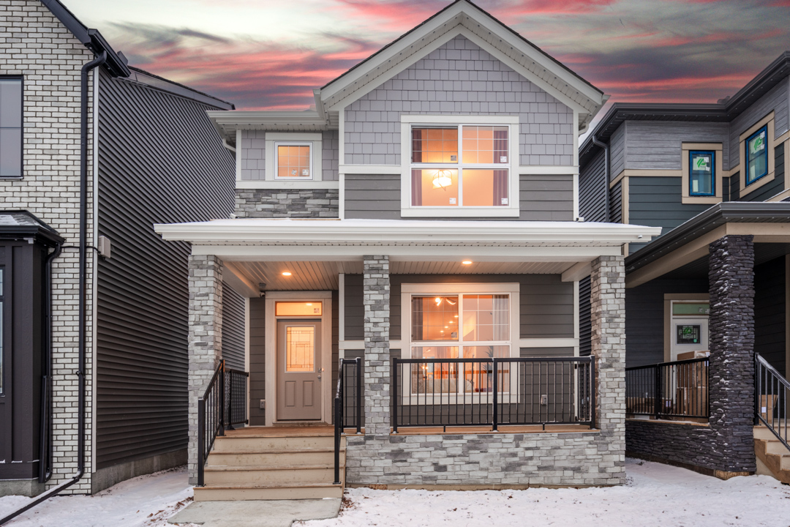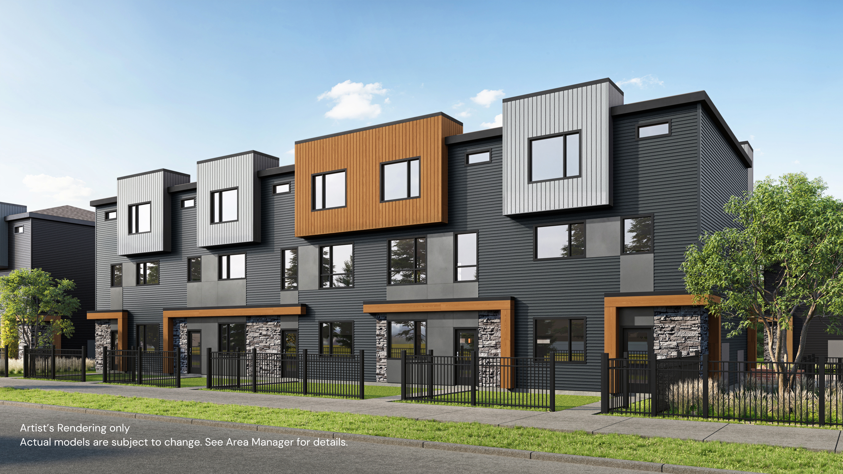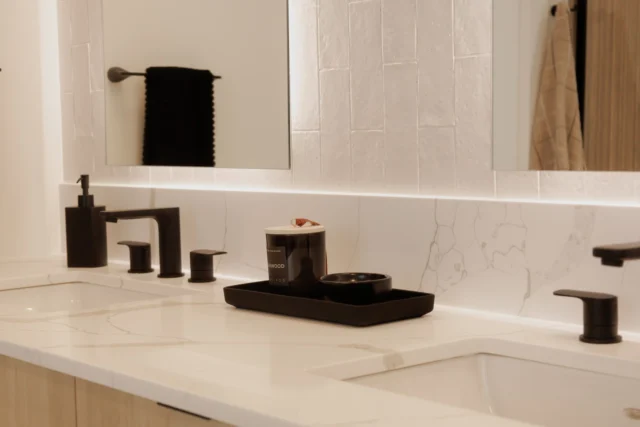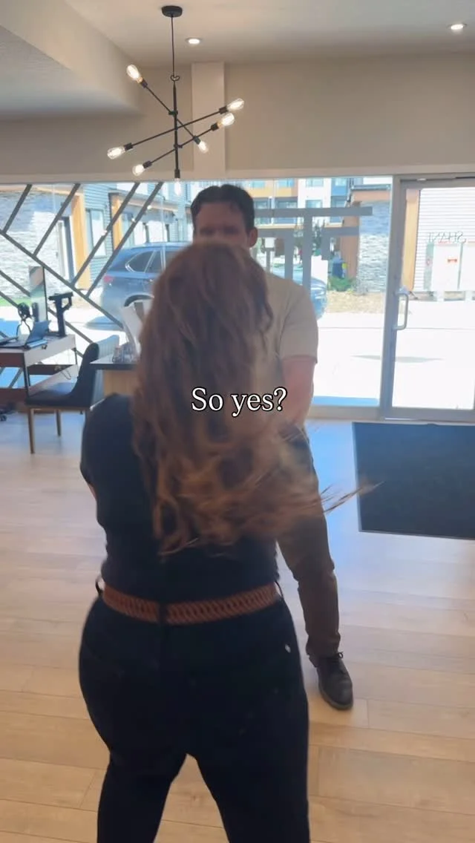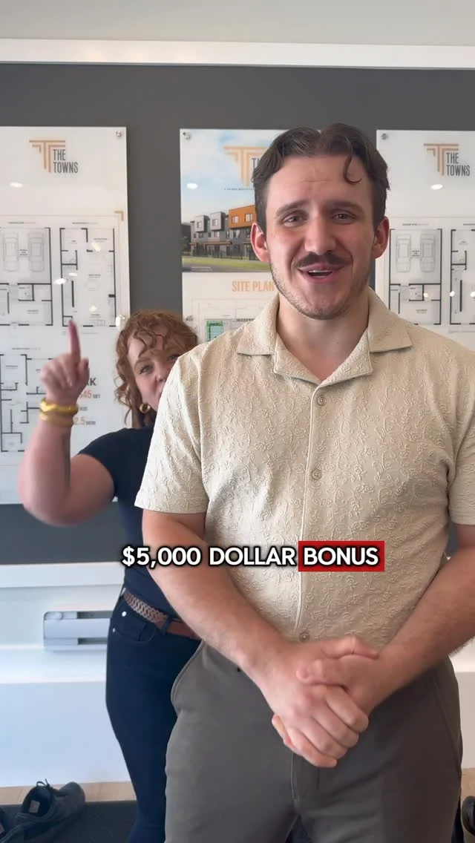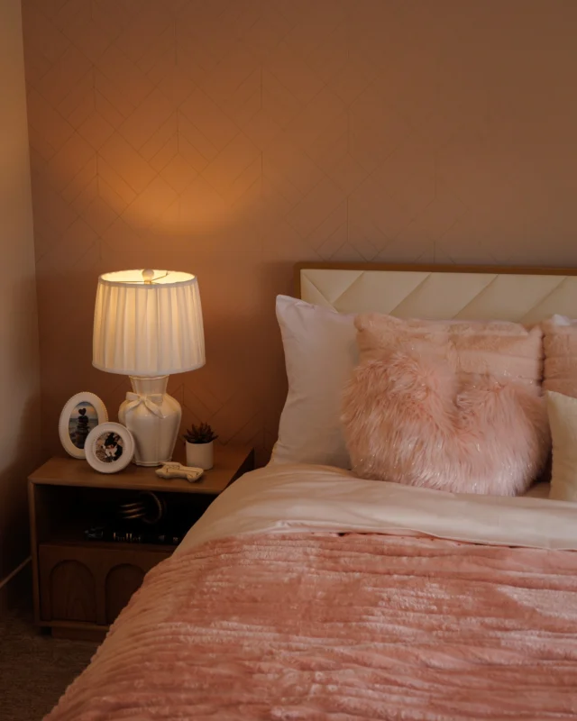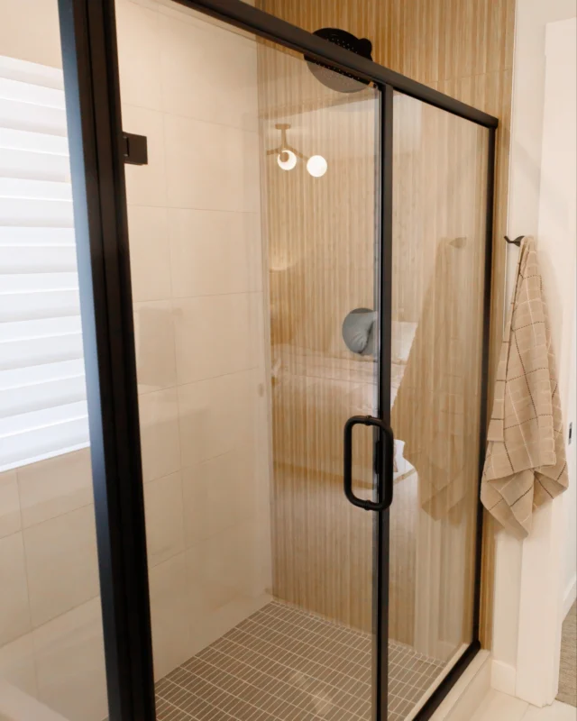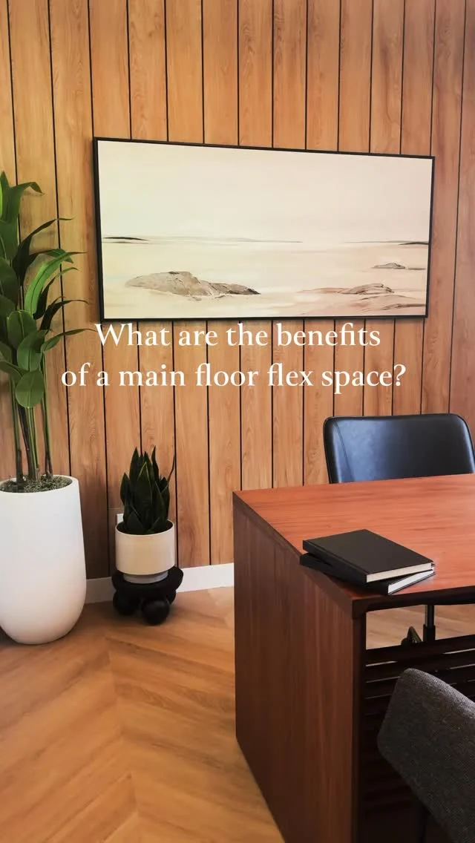Last year we wrote a Blog about Natasha, one of our interior designers, who was in the process of building a narrow lot line home in the northwest Calgary community of Nolan Hill. Read more here.
Natasha and her finance have now moved into their new Shane home.
Our purchasers continue to say that one of the top reasons to buy from Shane Homes is the ability to customize their floorplan, whether they are a staff member or non staff.
Natasha said that her and and her finance “decided to buy a narrow lot line home. The lots are a bit smaller so they are more affordable, but you can still fit a spacious model on it. We purchased the Fiesta II and modified it to what fit our lifestyle best.
“We picked a floorplan with an open main floor design with the optional kitchen layout that includes all the built-ins with a bump out nook as we enjoy entertaining our family and friends a lot so having an open plan was definitely a requirement. The upper floor already had a fantastic good sized bonus room over the garage with two spare bedrooms which was a requirement as we needed a room for our guests but also a separate area for working out.”
Natasha says that “two changes that we made that were very important to us were to make the kitchen and ensuite larger. These are the two rooms we spend most of your time in so we made sure they were designed perfectly to suit our lifestyle.”
Here are some photos of their new home along with some of the customizations that they made to the floor plan:
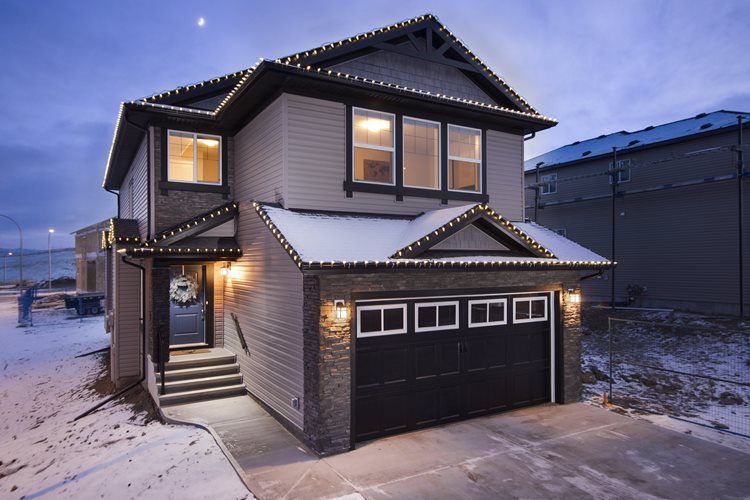
Customization:
Natasha: The one requirement from my fiance was to extend the garage, as we purchased a narrow lot home. In order for his truck and my car to fit in and still have room to comfortably walk around we decided to widen and lengthen the garage.
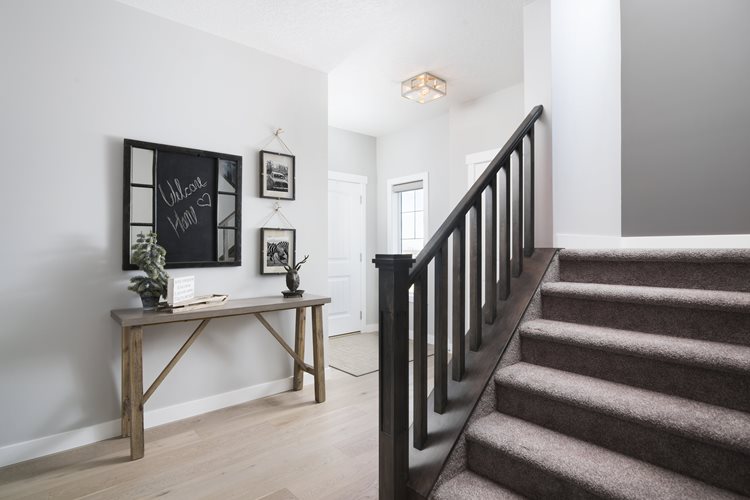
Customization:
Natasha: We like the look of having one cohesive flow of flooring from the front door to the back door. We upgraded our entire main floor to hardwood (other than the mudroom). By eliminating the transitions between each room we can get a more open feel to the floorplan and visually it is more pleasing.
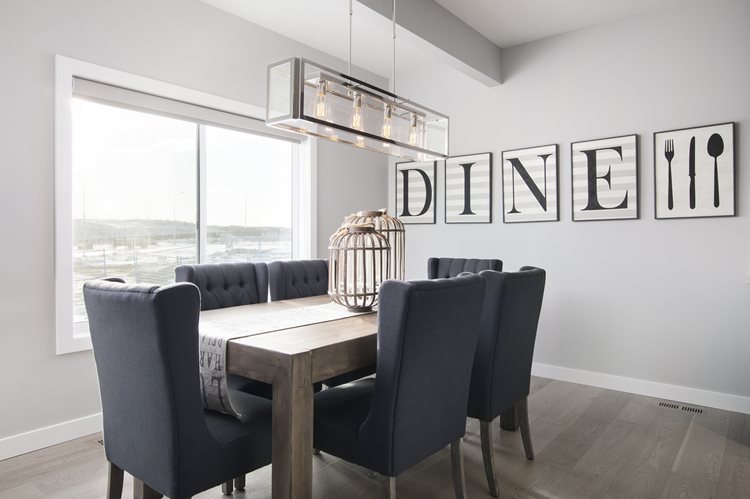
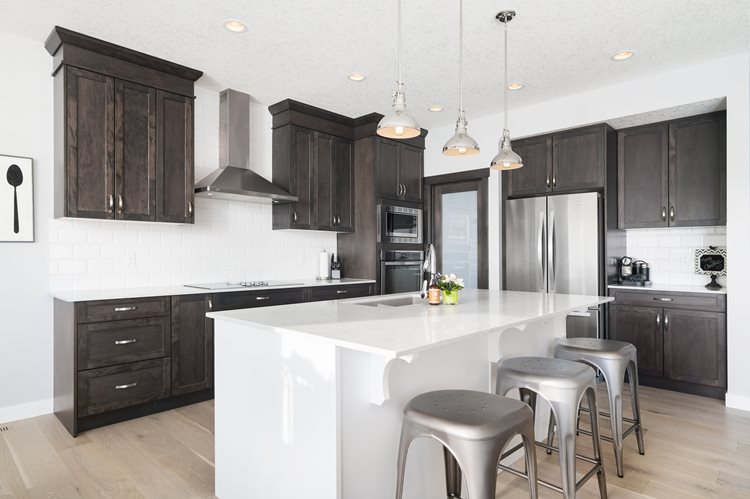
Customization:
Natasha: We like to entertain so having a larger kitchen with space to cook and for a lot of friends and family to converse in comfortably is important to us. Also, we didn’t want to have open space above the upper cabinets so we added tall kitchen cabinets with riser and crown to take it to the ceiling.
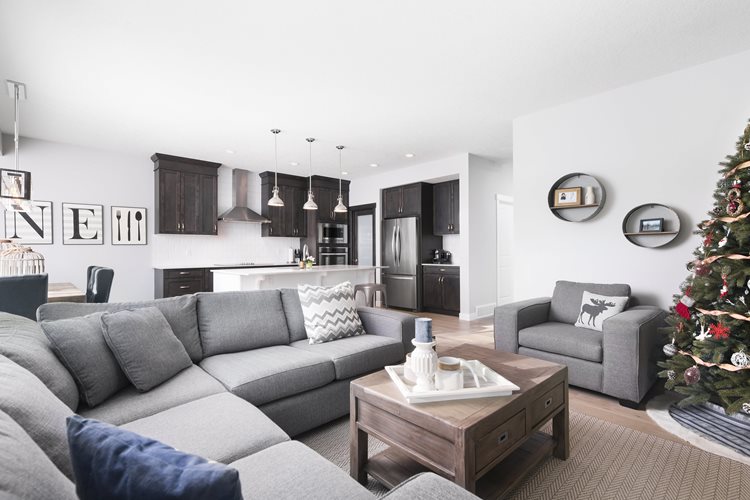
.jpg)
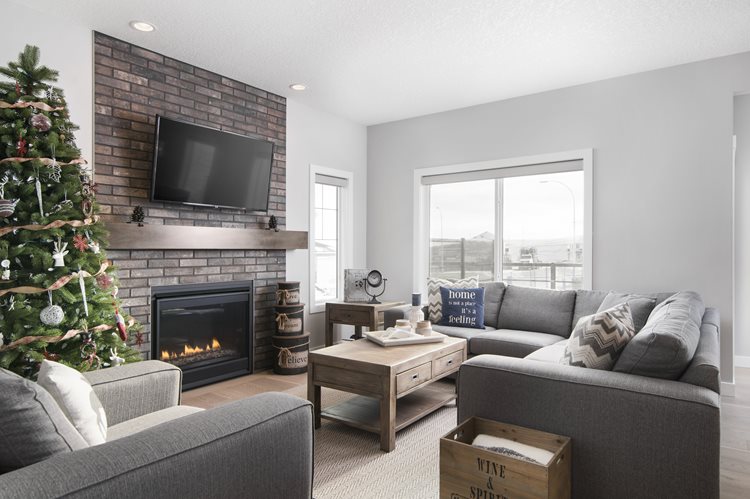
Customizations:
Natasha: We moved the fireplace from the corner wall to the side exterior wall. This allows for better furniture placement around the fireplace and creates more of a feature wall in the living room that everyone can see when they walk in.
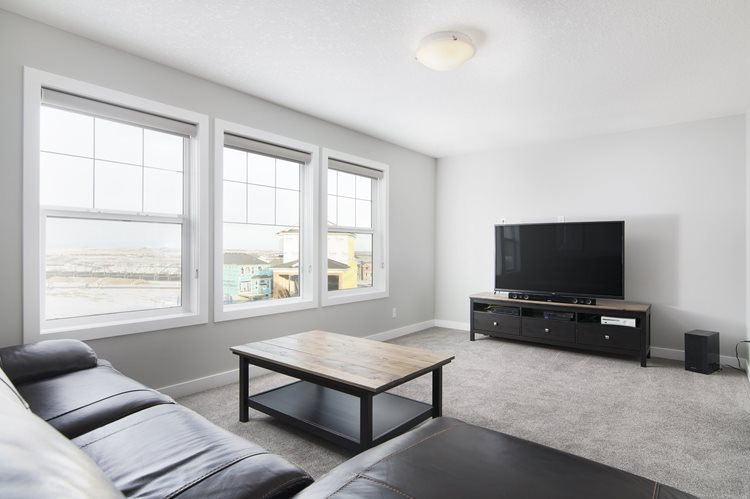
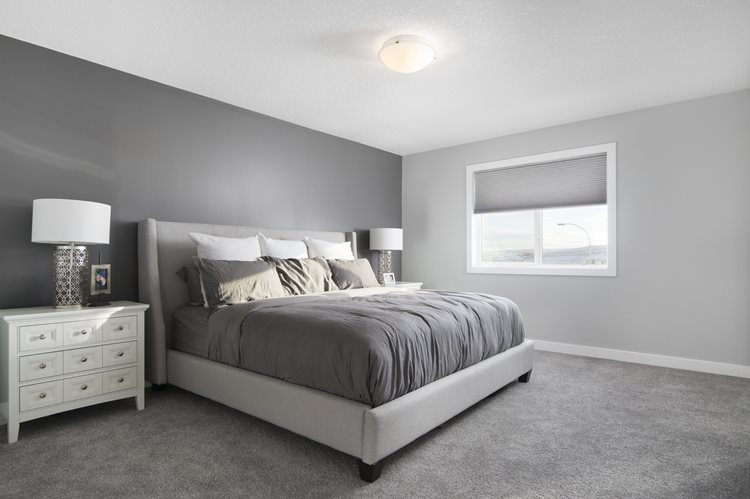
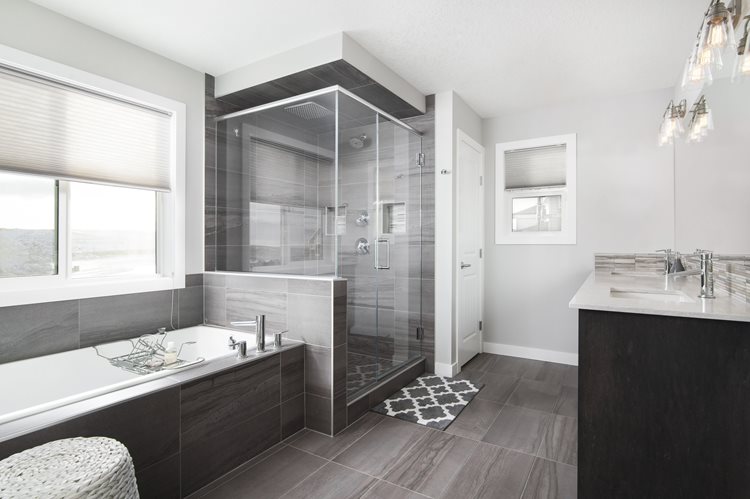
Customizations:
Natasha: In the ensuite we not only increased the size of the shower but we also added in two shower heads. Storage in a bathroom is important so we changed the vanity to have double sinks with drawers down the middle.
Natasha says that “Even though we bought a narrow lot we could still make many adjustments to our new home and we LOVE IT!”
Shane Homes – The Better Way to Build.
#betterwaytobuild







