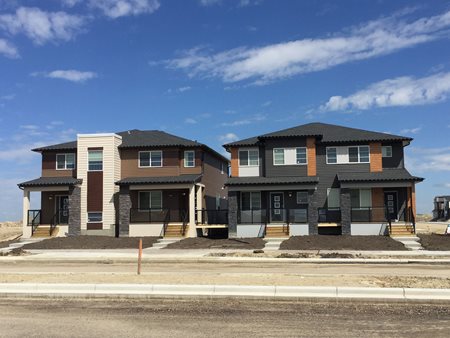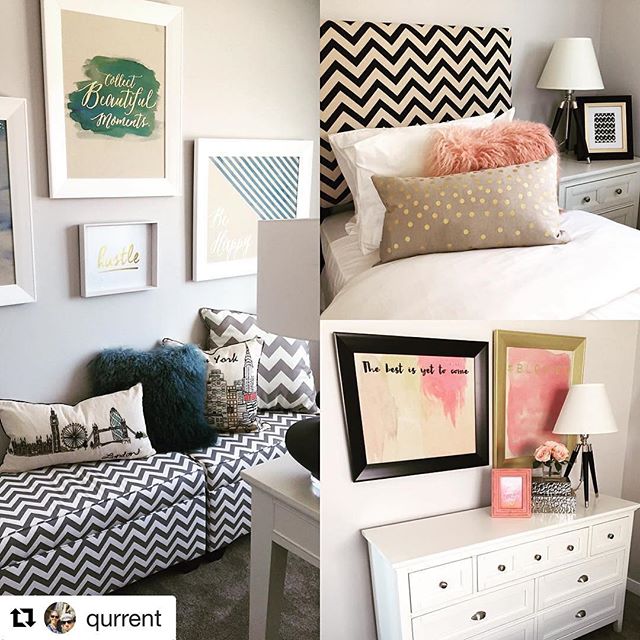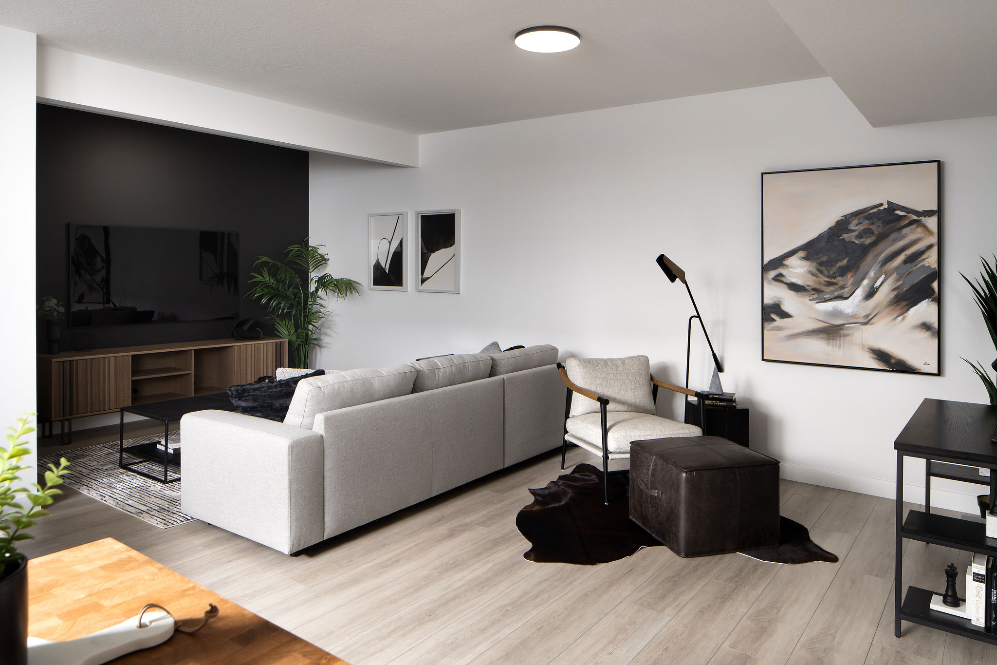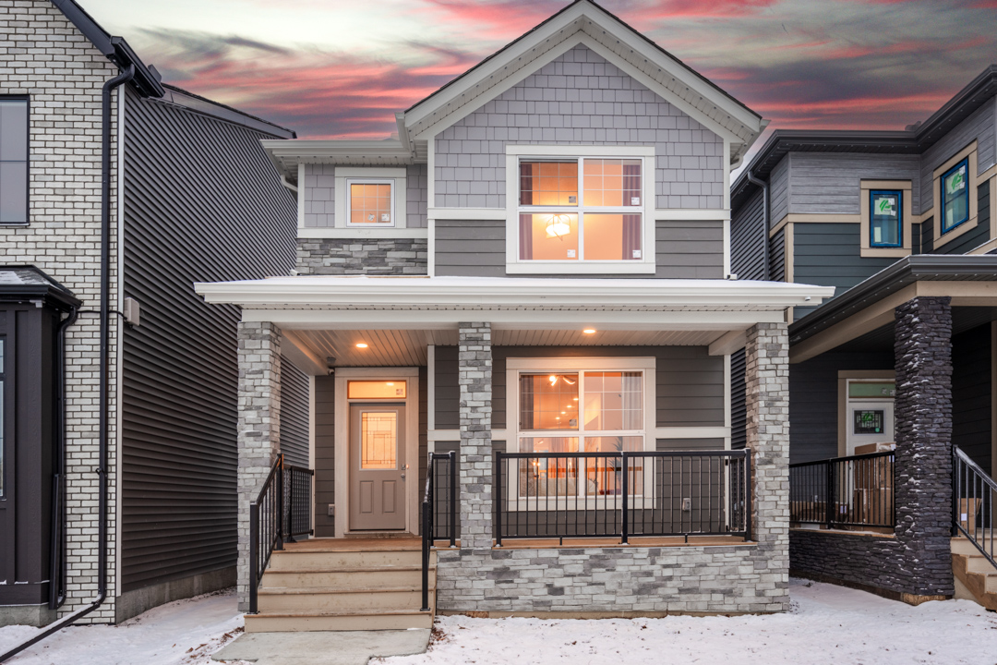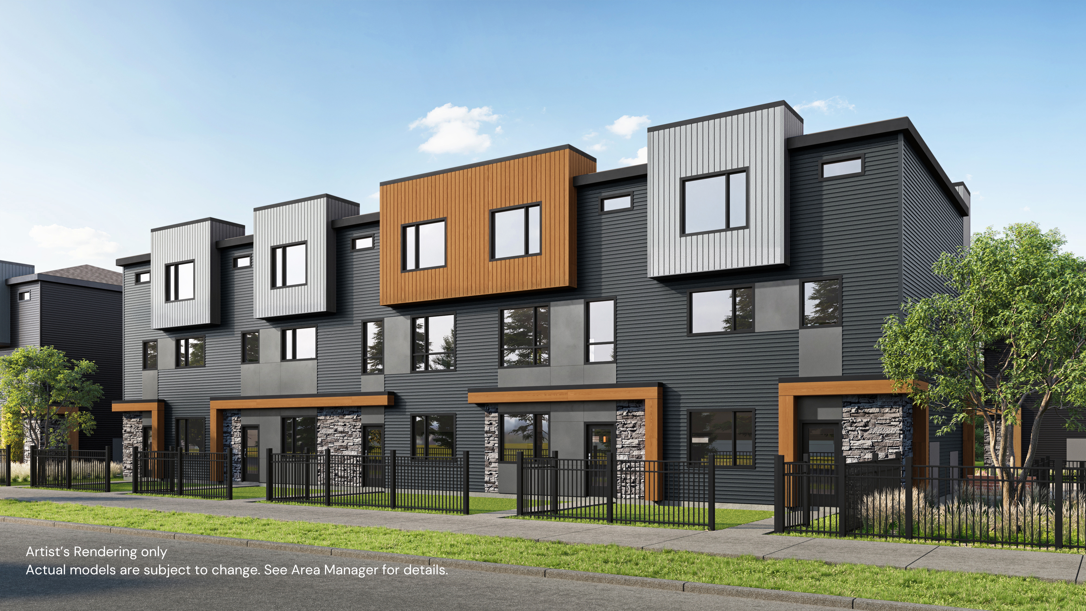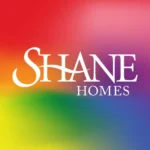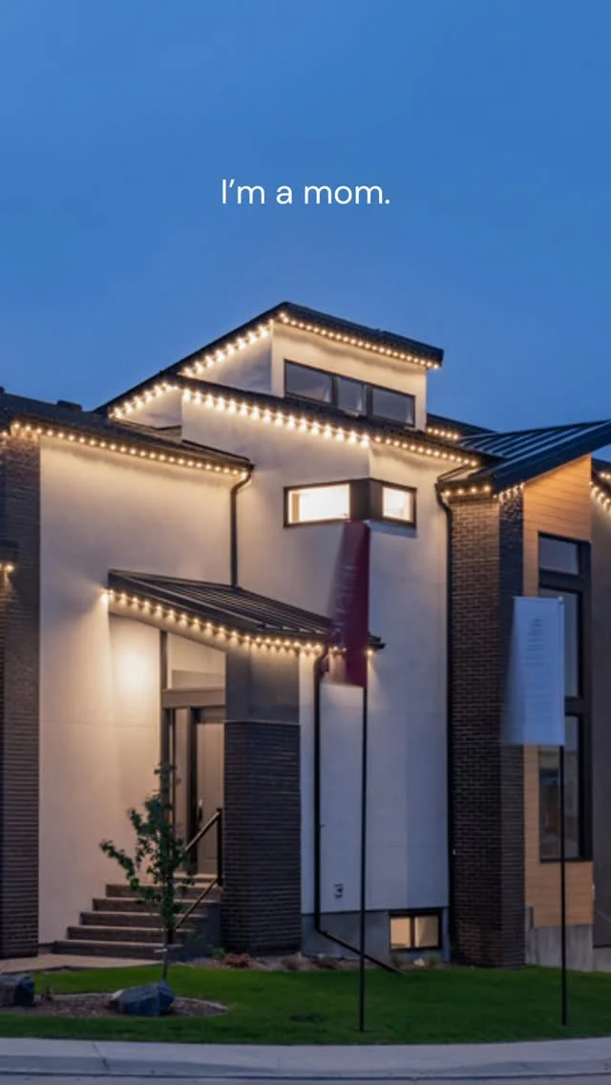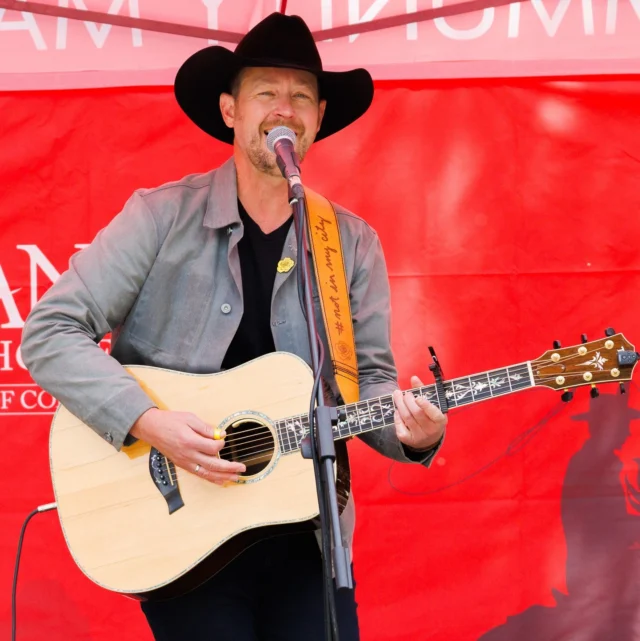Shane Homes is excited to open seven new showhomes on Saturday, August 13th in northeast Calgary’s newest community – Cornerstone!
Cornerstone is a unique new community by Walton Developments, with five neighbourhoods combined to create a long list of reasons to choose Cornerstone as home:
- 1,000+ acres of development, with easy access throughout thanks to a modern and efficient grid-based road system
- 5 major access points to provide residents easy access in and out of the community
- Commercial, retail, residential
- Two future LRT transit plazas
- 180 acres of natural wetlands promotes preservation of natural amenities, walking and other recreation amenities for residents and guests to enjoy
- Future home of a regional park in the community
- A combined 95 acres of dedicated park and school spaces
- 14 km of regional pathways
- Calgary’s 1st Major Activity Centre (MAC) in a developing area will live at the heart of Cornerstone
- 3,000 jobs to be located within the MAC
Shane Homes will be offering a selection of home styles to appeal to a range of purchasers from first time buyers, to those looking to move up, to empty nesters and more:
- Single family laned zero lot line homes (three showhomes opening August 13th, 2016)
- Duplex homes (four showhomes opening August 13th, 2016)
- Single family homes with a double attached garage (two showhomes opening late August/early September 2016)
- Street towns with no condo fees (pre-selling early Fall 2016)
Here is a sneak peak at some of the gorgeous showhomes opening August 13th!
Single Family Laned Homes
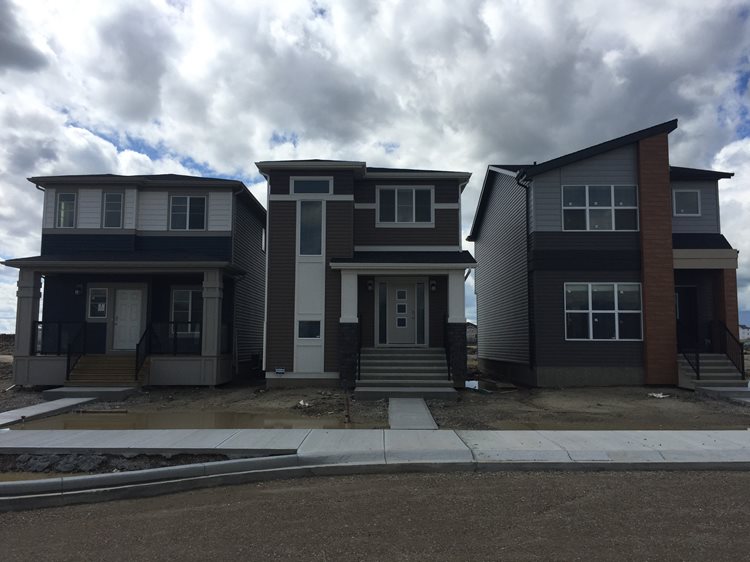
3 single family laned showhomes opening August 13th: The Wysteria, The Tryon, and The Sienna.
The Wysteria is 1554 sq. ft. and features 3 bedrooms, 2 full and one half bath, and a front lifestyle room, adding additional living space.
.jpg)
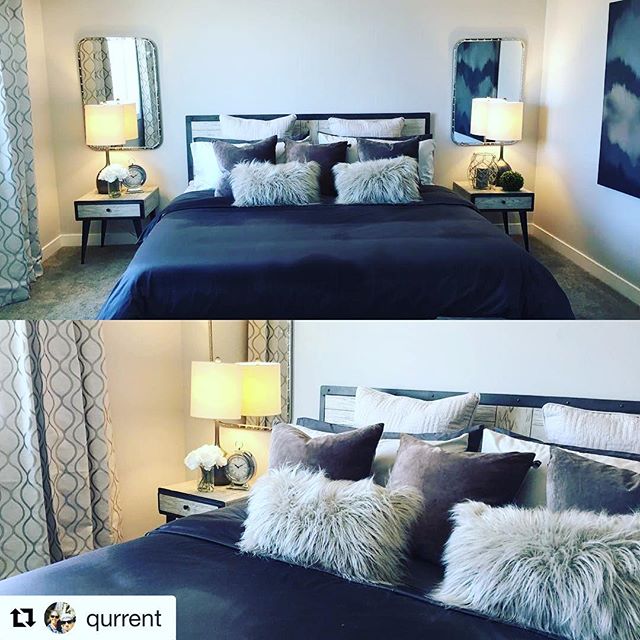
The Tryon is 1506 sq. ft. and features 3 bedrooms, 2 full and one half bath, and a popular open main floor layout.
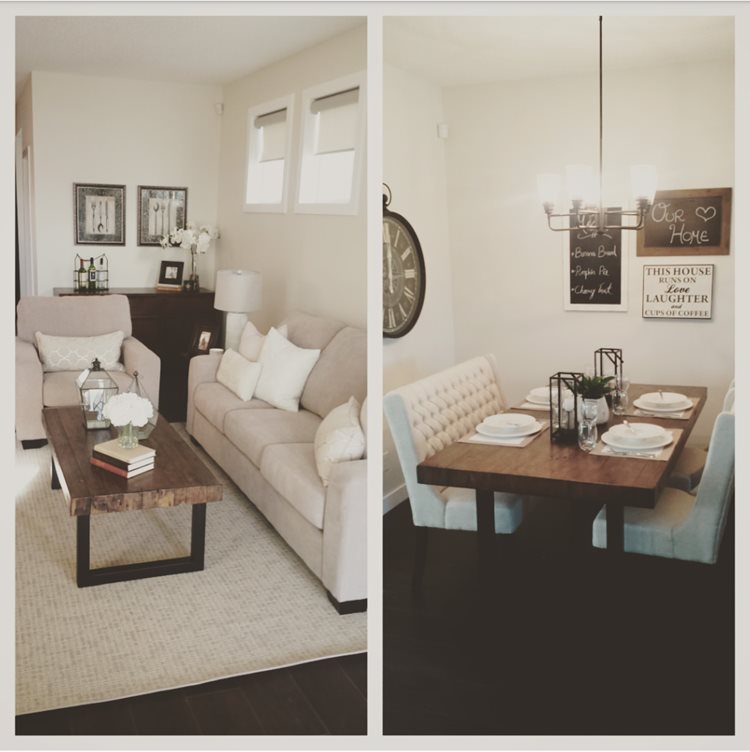
The Sienna is a new model and the first showhome of this model to open in Calgary. It features 1562 sq. ft., 3 bedrooms, 2 full and one half bath, a front lifestyle room, adding additional living space, central kitchen and rear nook.
Duplex Style Homes
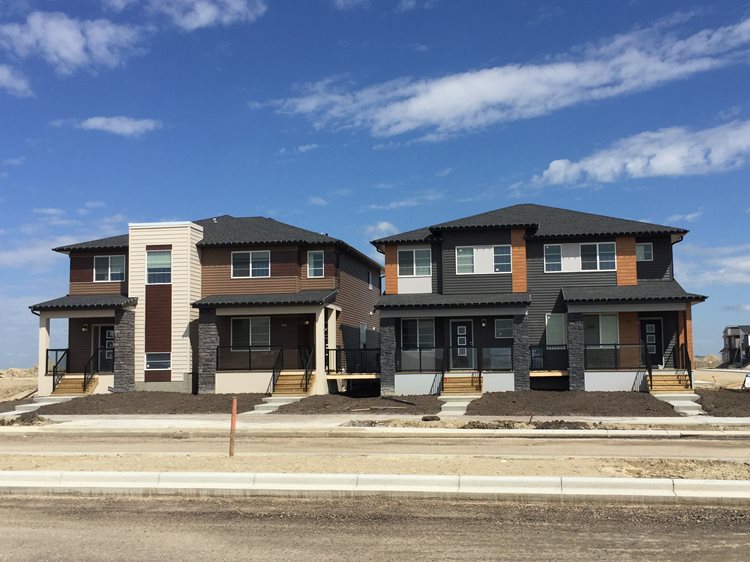
4 duplex style showhomes opening August 13th: The Allee, The Arbor II, and The Galea.
The Arbor II is 1472 sq. ft. and features 3 bedrooms, 2 full and one half bath, open main floor plan with a rear kitchen and central dining room and a spacious veranda to enjoy warm summer nights lounging on.
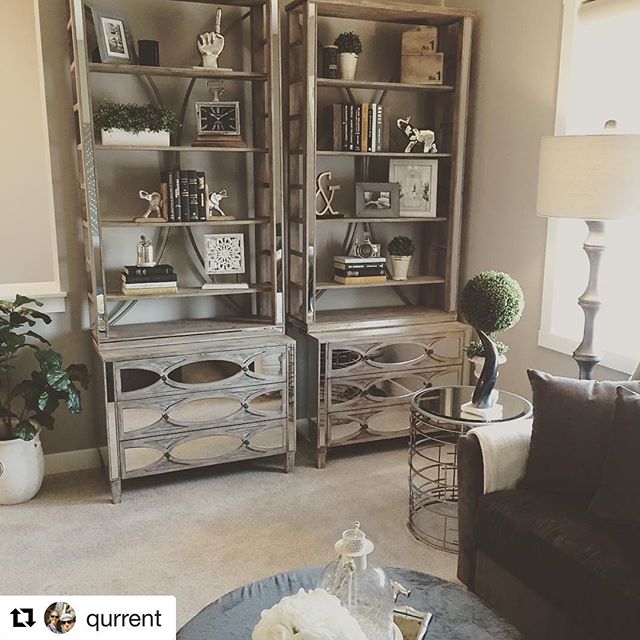
The Allee is 1594 sq. ft. and has 3 bedrooms, 2 full and one half bath. It features a rear owner’s suite, central kitchen and dining area, rear family room and a front lifestyle room, adding additional living space.
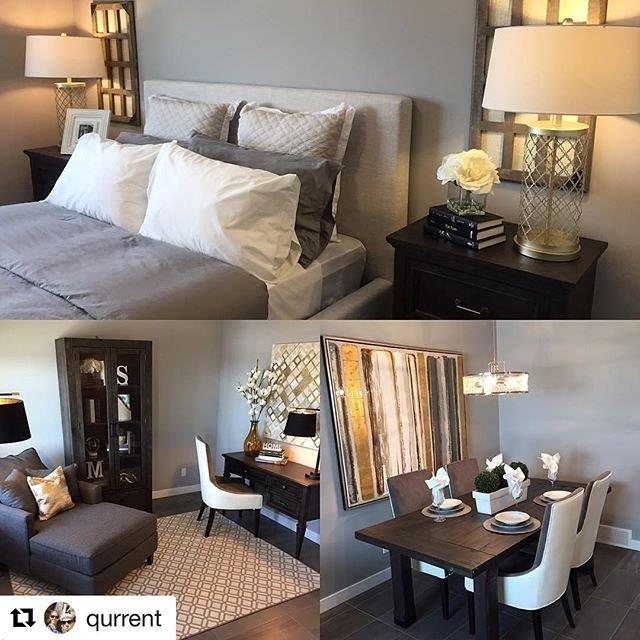
The award winning Galea is 1508 sq. ft. and features 3 bedrooms, 2 full and one half bath, a rear kitchen, central dining area and front living room. A unique feature of this model is the foyer with dual closets and art niches flanking the entry to the living room.
For more information please contact our sales team at 403-536-2320, visit the showhomes opening August 13th, 2016, or email [email protected]







