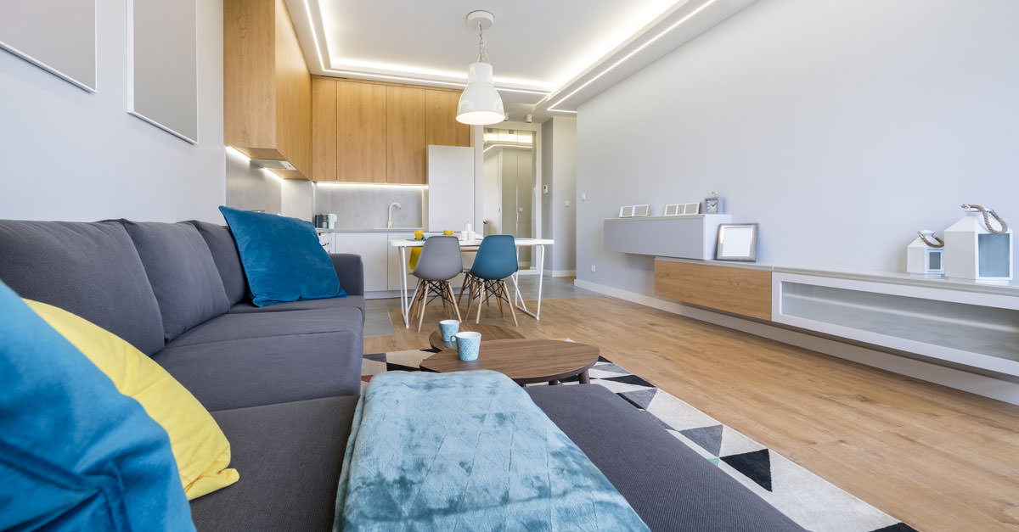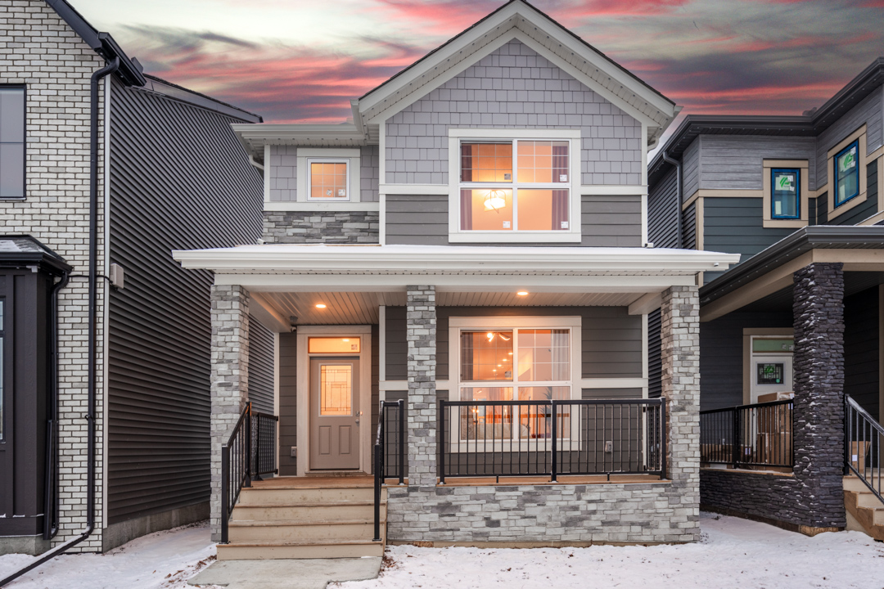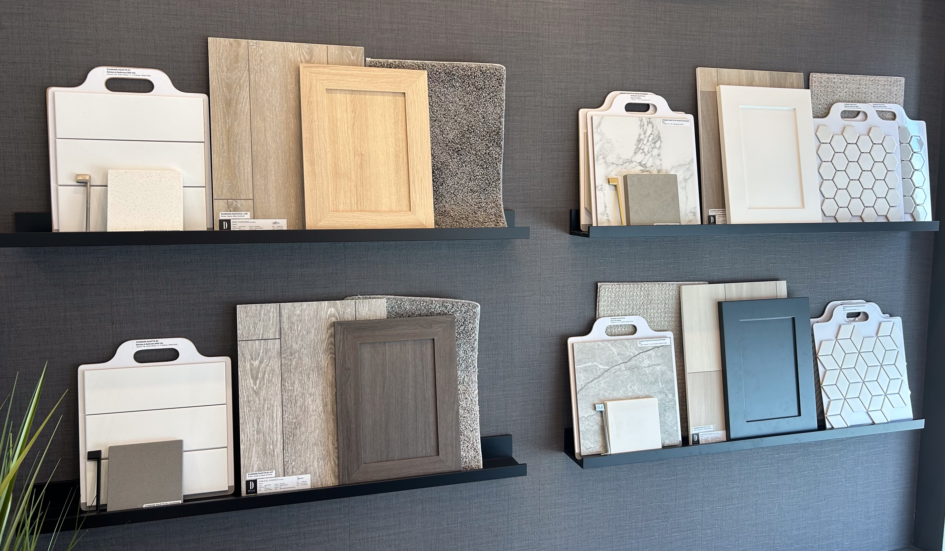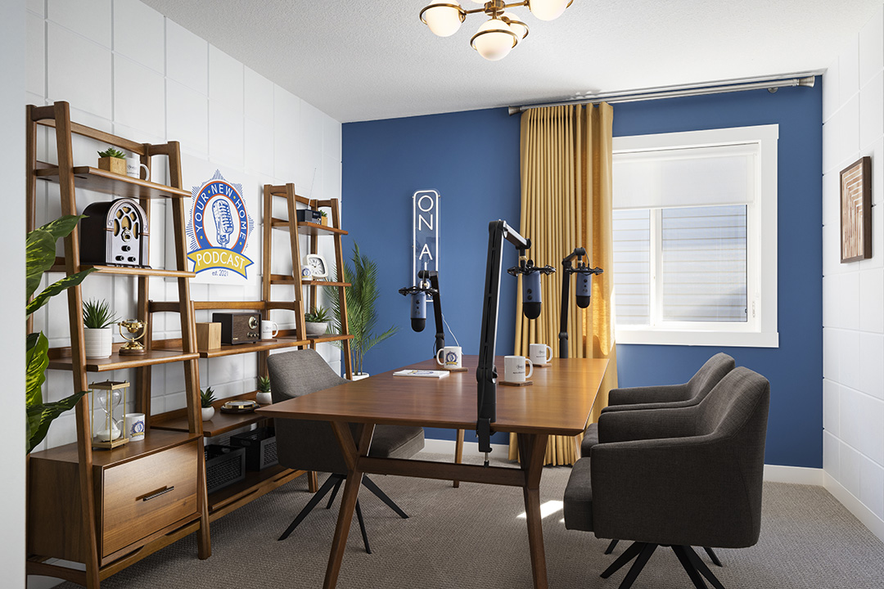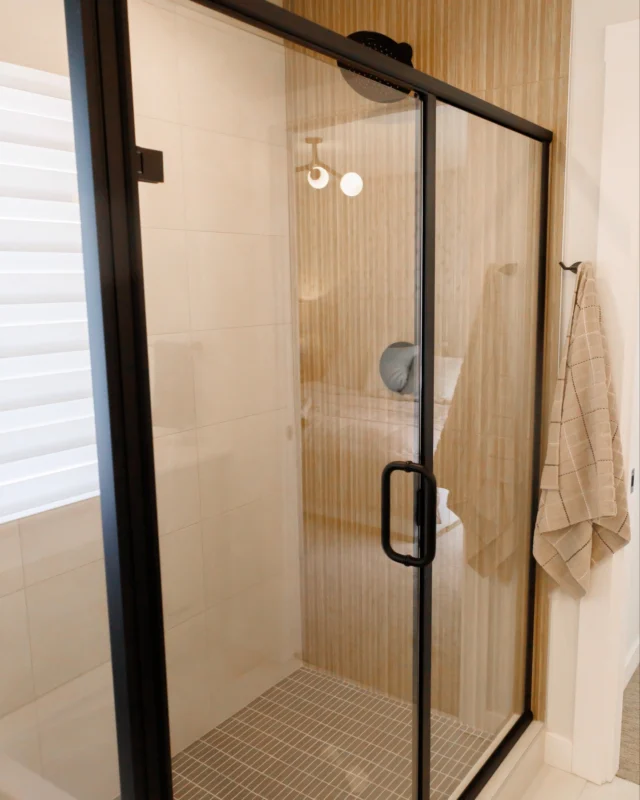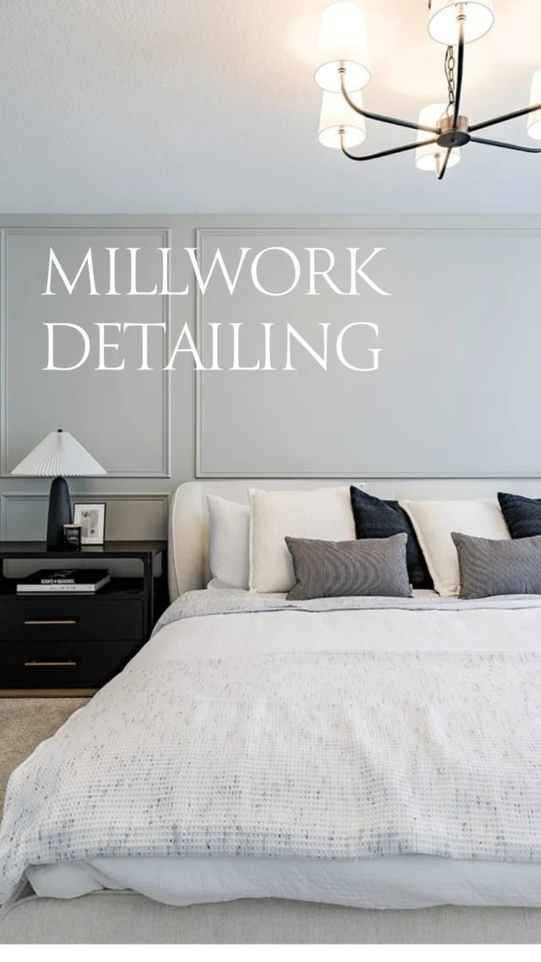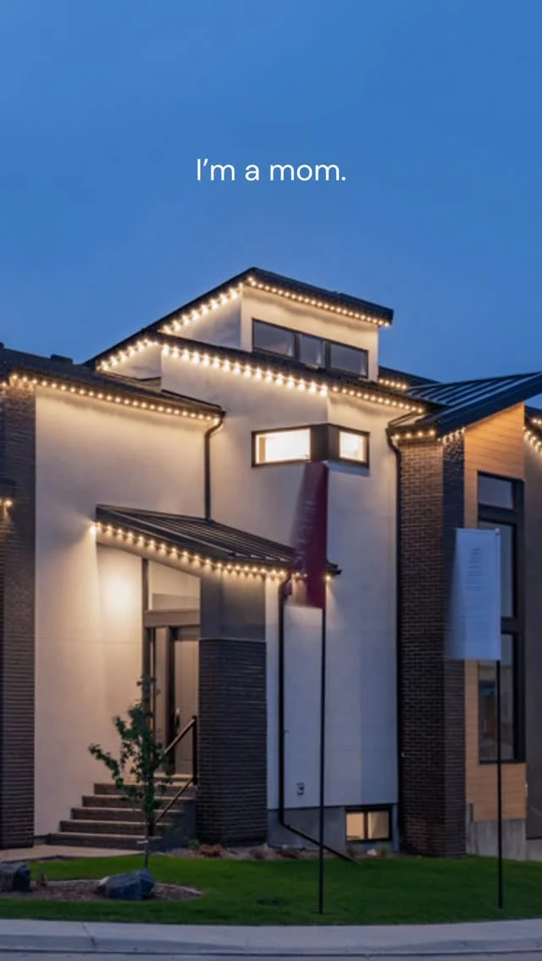How to Properly Plan to Develop Your Basement
Turning your basement into the living space you’ve always wanted may be both exciting and intimidating at the same time.
Your basement is an important part of your home. It not only houses your furnace, water heater, electrical distribution system and air-conditioning, but also forms the structural foundation of the entire home.
There are a few important things you need to do before you can have your own decked-out personal gym or private home office. Here are some things to consider when planning to develop your basement.
Layout and Purpose
If you’re building from scratch with your builder, ask them what needs to be in a specific place. For example, legal bedrooms must have an egress window, while hot water tanks and electrical panels may need to be on a certain wall. Then, decide what you want to go where in the remaining space.
If you’re doing your basement development after the home is built, examine the layout of your basement and take note of things that are expensive to move, such as structural components like integrity beams, mechanical components (like the boiler, the breaker panel/fuse box, etc.), as well as the electrical system and cable television distribution point. Depending on your budget, it may be best to have a plan which revolves around keeping these components where they are.
You will want to make the most of the available square footage in your basement while spending the least amount of money. You can do this by figuring out the best layout for your basement’s intended purpose. Will it be a very modern entertainment space with all the latest high-tech audio/video equipment, or would you prefer a well-lit and colourful games room for the kids? Maybe you need a quiet and organized space for a home office or a fully furnished and comfortable in-law suite.
Measure all the objects you want in your basement and decide how much space each room needs, then determine the best location for them.
Basement Permit and Inspections
If you’ve chosen to develop the basement with your builder at the same time as the rest of your home build, they will deal with getting all of the proper permits and inspections; however, if you’re developing your basement after you’ve bought your home, you’ll need to apply for your own basement development permits.
Go online and check the city’s basement guideline policy which outlines what permits you will need to apply for, as well as basic electrical, gas and plumbing information.
A homeowner wishing to perform electrical, plumbing or gas work, a homeowner’s declaration may be required with your permit application.
An inspection may also be required once the framing, electrical, HVAC, plumbing and gas rough-ins are complete, prior to installing insulation or hanging drywall.
You’ll also need different permits depending on if you want your basement to be its own income suite or if you just want an extension of your living space.
Property Value
Basements, when properly developed, have the potential to not only add to your amount of usable living space, but also significantly increase the value of your property.
A well-refurbished basement can be an unexpectedly pleasant surprise for potential buyers and give you a leg up when compared to homes with unfinished basements.
By properly planning your basement’s development, you can be sure to save yourself a lot of time and money. No matter what your motivation: additional living space, an in-law suite, or resale value – taking the time to properly inspect, prepare, and lay things out before you build is a surefire way to successfully develop your basement.







