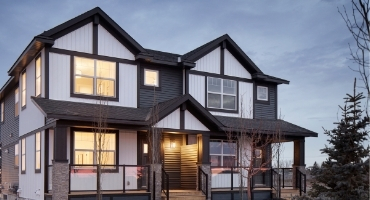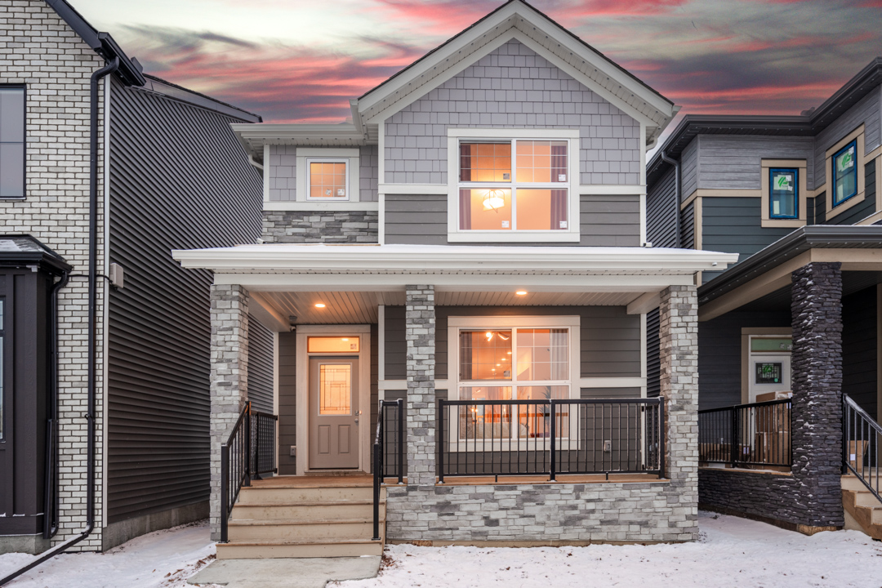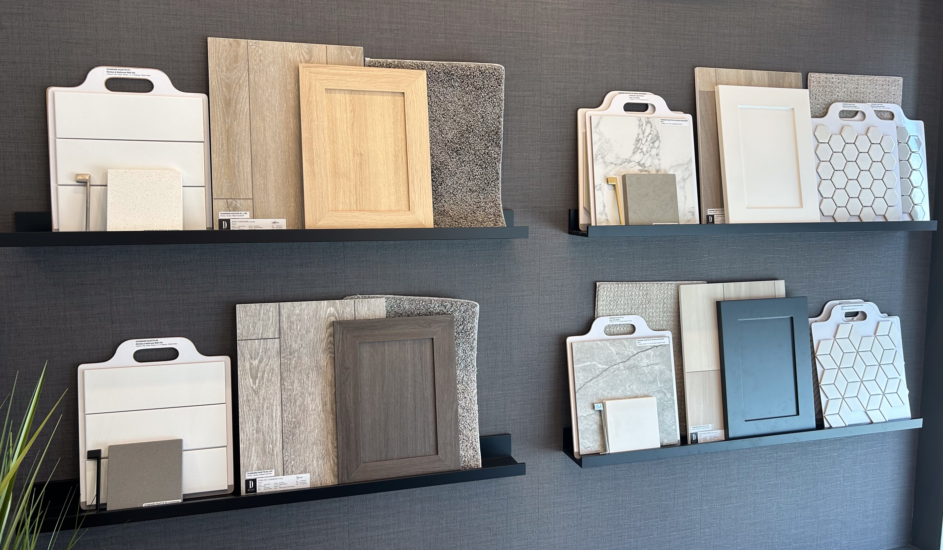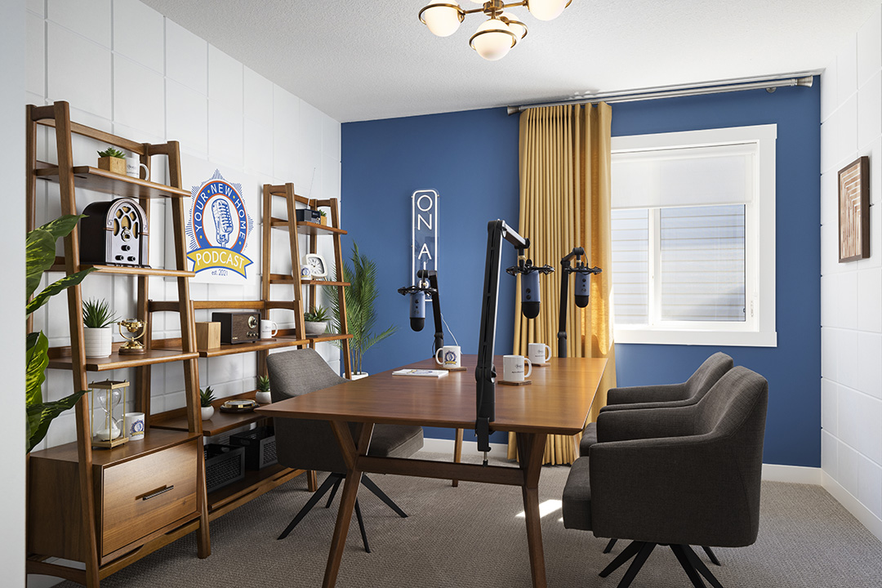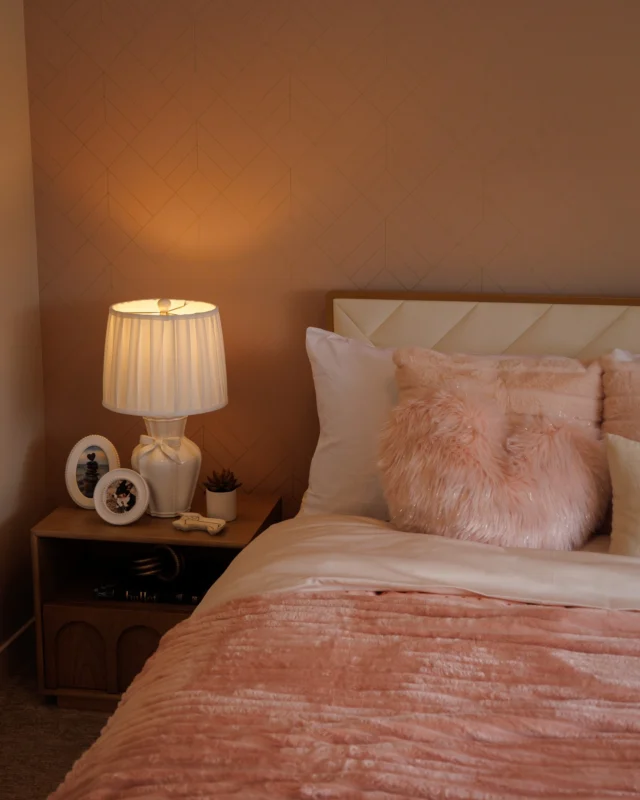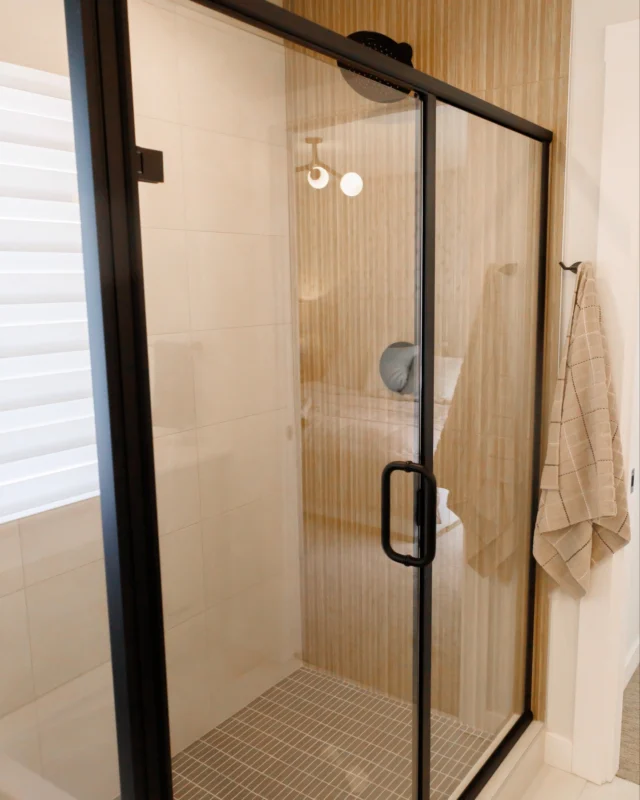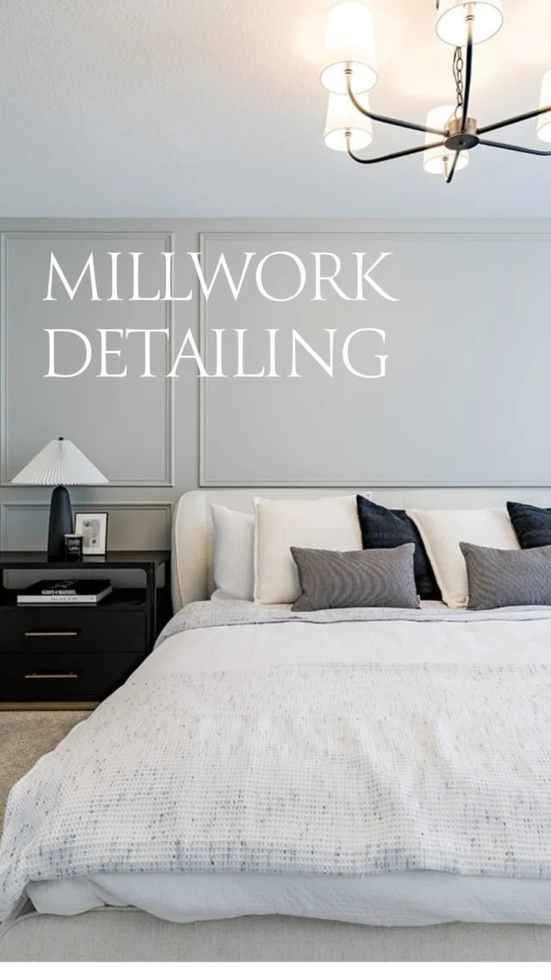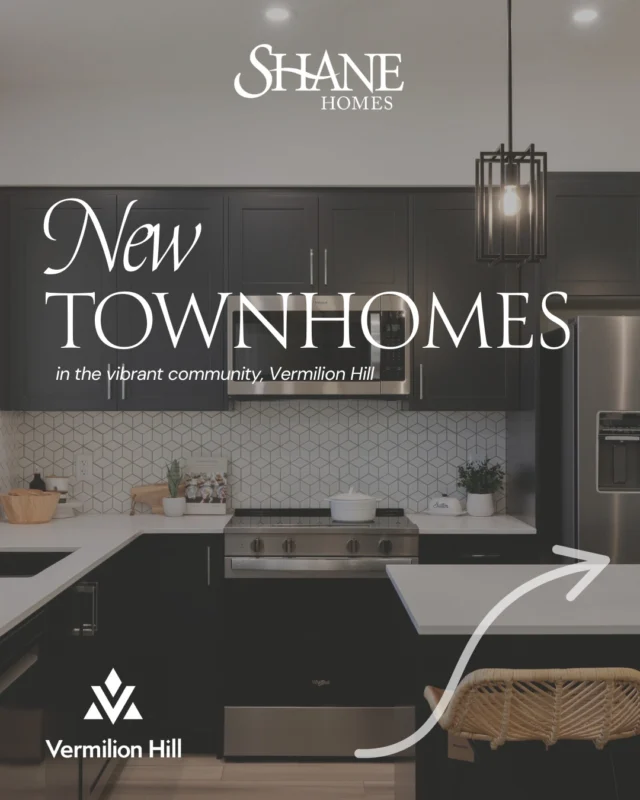When someone has their home built from scratch, personal design preferences are present throughout the home.
Selections around flooring, tiles, paint colours, and cabinets all contribute to a look and feel that suits the buyer’s taste.
But this tone can be set even before setting foot through the front door.
After buying a pre-construction single-family home through Shane Homes, the buyer will meet a member of the design team to go through the exterior selections process.
This lets the owner make decisions that influence their home’s appeal from the curb.
“When you purchase a new home at Shane Homes, you design the exterior elevation of the house according to architectural guidelines with your sales person,” says Tammie Onslow, part of Shane’s design team, who has worked in the industry for more than 20 years.
Architectural elevations may include Tudor, Arts and Crafts, Craftsman, French Country, among others.
“Once you have that and drafting has drawn it up, I get a copy of that in design and I make an appointment with the customer to come in and choose all of their exterior products,” says Onslow.
Among these selections are railings, along with shingles, trim, and railing colours.
Before meeting with the design team, grab your smartphone and go for a drive.
“The best way to prepare for your exterior selections appointment is by driving around, and looking for houses that you like the colours of,” says Onslow. “If you see a house that really strikes you as beautiful, snap a photo of it and bring it to me.”
If the home in the photo is in the community that the buyer is building in, “9/10, I can actually look up what the colours are on the house, or I can usually tell just be looking what the colours are on a house,” she adds.
“Having a photo is the best thing that they can do.”
Phases within each master-planned community have architectural controls that support the overall vision of the developer.
“I submit the elevation of a customer’s house, as well as their colours, to the developer for approval,” says Onslow.
Some developers set lighter or darker siding colours in their requirements, while others offer a mix.
Another example of a potential requirement is white trim on all homes within the community.
Typically included in architectural controls are that homes cannot have the same colour scheme and elevation as their neighbours. This usually extends to the two neighbours on each side and occasionally some homes across the street.
“When you are the last person on the block sometimes it’s difficult to pick your colours and get what you want,” says Onslow. “But that’s why we are there to help.”
In choosing products for the exterior of the home, such as railings, Onslow suggests steering clear of trendy options and instead picking what the customer can see themselves enjoying long-term.
Selections around flooring, tiles, paint colours, and cabinets all contribute to a look and feel that suits the buyer’s taste.
But this tone can be set even before setting foot through the front door.
After buying a pre-construction single-family home through Shane Homes, the buyer will meet a member of the design team to go through the exterior selections process.
This lets the owner make decisions that influence their home’s appeal from the curb.
“When you purchase a new home at Shane Homes, you design the exterior elevation of the house according to architectural guidelines with your sales person,” says Tammie Onslow, part of Shane’s design team, who has worked in the industry for more than 20 years.
Architectural elevations may include Tudor, Arts and Crafts, Craftsman, French Country, among others.
“Once you have that and drafting has drawn it up, I get a copy of that in design and I make an appointment with the customer to come in and choose all of their exterior products,” says Onslow.
Among these selections are railings, along with shingles, trim, and railing colours.
Before meeting with the design team, grab your smartphone and go for a drive.
“The best way to prepare for your exterior selections appointment is by driving around, and looking for houses that you like the colours of,” says Onslow. “If you see a house that really strikes you as beautiful, snap a photo of it and bring it to me.”
If the home in the photo is in the community that the buyer is building in, “9/10, I can actually look up what the colours are on the house, or I can usually tell just be looking what the colours are on a house,” she adds.
“Having a photo is the best thing that they can do.”
Phases within each master-planned community have architectural controls that support the overall vision of the developer.
“I submit the elevation of a customer’s house, as well as their colours, to the developer for approval,” says Onslow.
Some developers set lighter or darker siding colours in their requirements, while others offer a mix.
Another example of a potential requirement is white trim on all homes within the community.
Typically included in architectural controls are that homes cannot have the same colour scheme and elevation as their neighbours. This usually extends to the two neighbours on each side and occasionally some homes across the street.
“When you are the last person on the block sometimes it’s difficult to pick your colours and get what you want,” says Onslow. “But that’s why we are there to help.”
In choosing products for the exterior of the home, such as railings, Onslow suggests steering clear of trendy options and instead picking what the customer can see themselves enjoying long-term.







