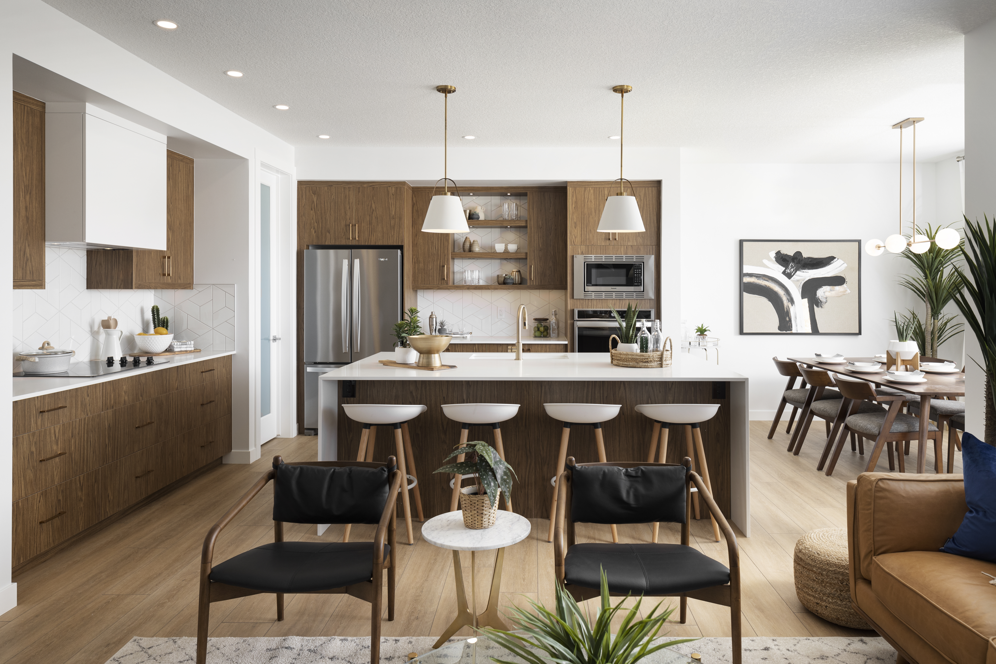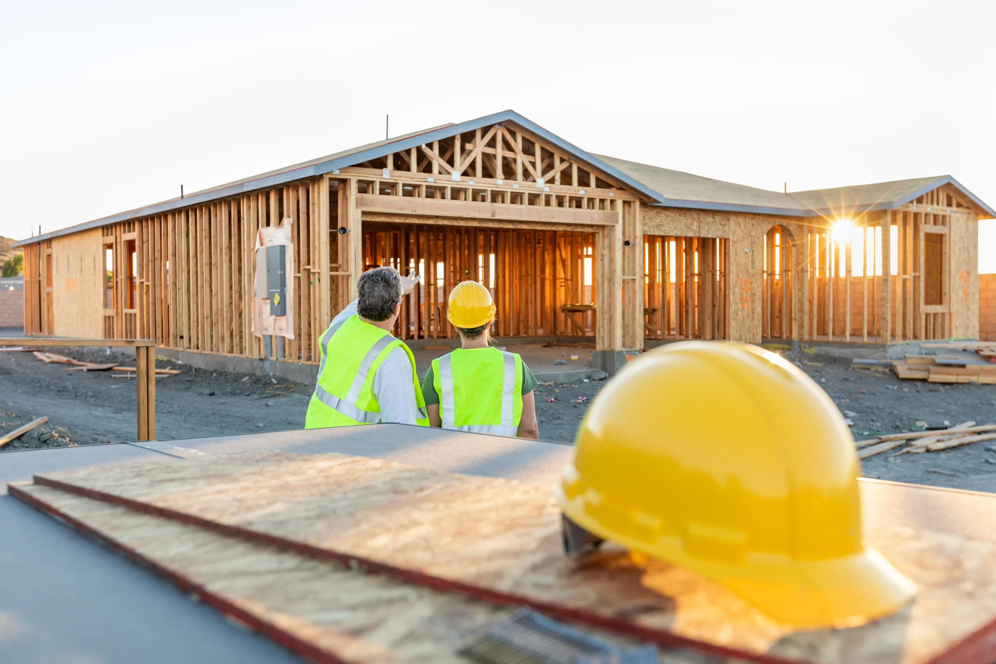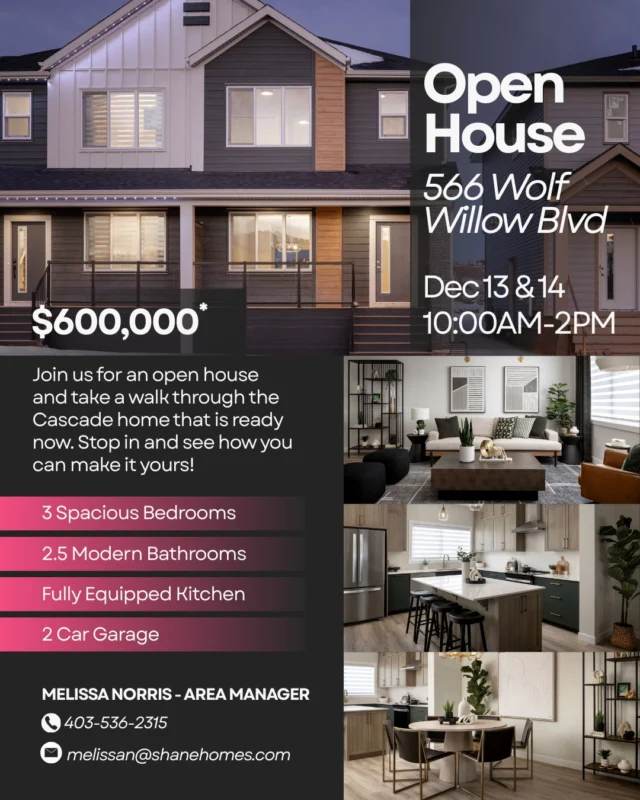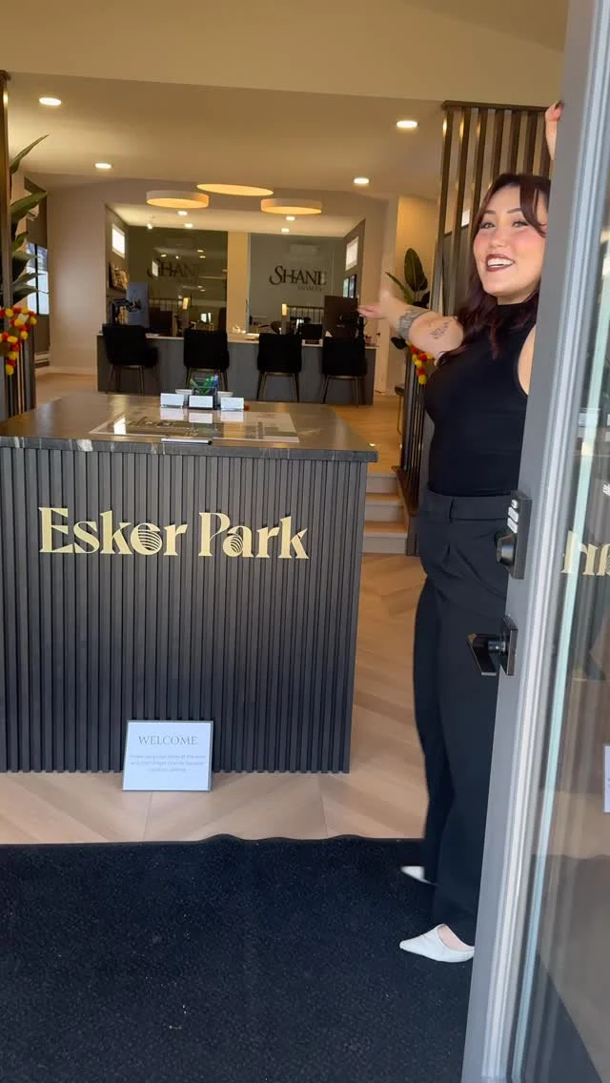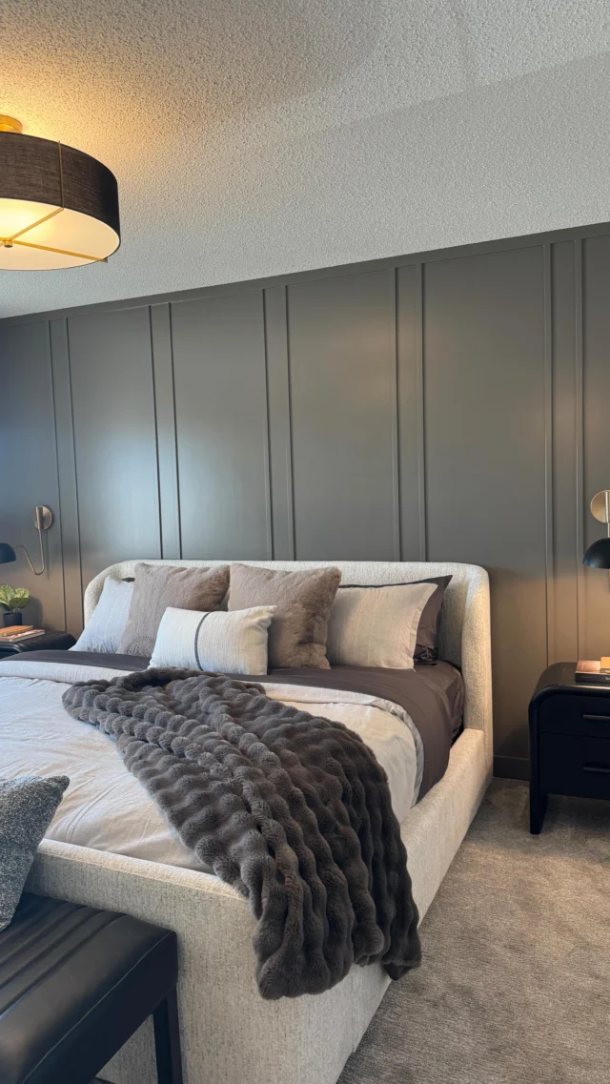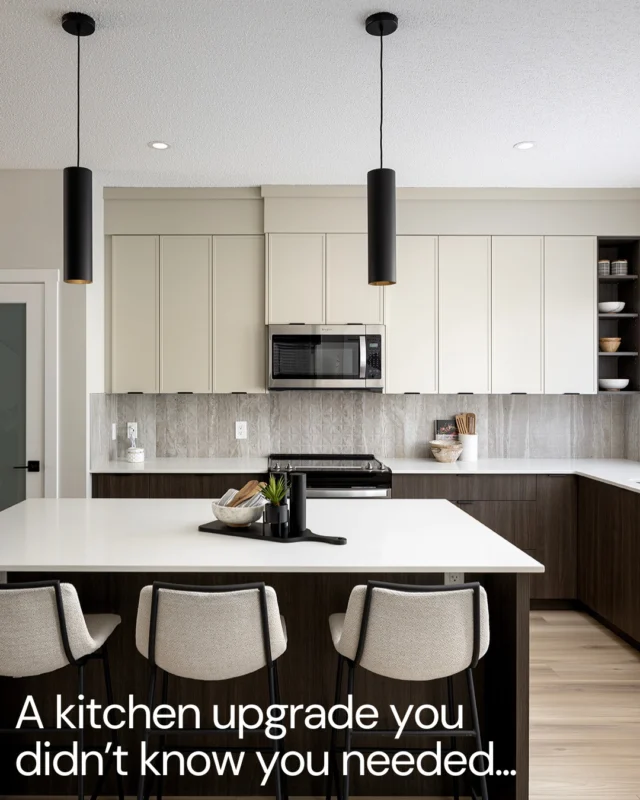According to Melanie Gowans, Vice-President of Sales, Marketing, and Interior Design, at Shane Homes, almost 100% of home buyers upgrade at least one thing in their new build. Customizing a new home with top-notch upgrades is important to ensure that your lifestyle needs are met. At the same time, these upgrades can provide better resale value for your new home in years to come.
Unfortunately, when people hear “upgrade”, they often also hear “expensive” and “costly”. Upgrading your home shouldn’t have to be a negative decision, but instead, one that will provide you with great value for your family.
In this article, we’re going to discuss all things home upgrades. Discover what upgrades you should complete during the building stage and what home upgrades you can avoid until you’ve better settled into your home.
Should You Upgrade Now or Later?
Upgrading your home’s features before moving in vs. after depends on a variety of factors, many of which are out of your control.
One of the most common “I’ll do it later” upgrades is developing your basement. Some people would rather finish their basement before moving in so they can cross it off their checklist, whereas do it later. If you’re facing this dilemma, we’ll let you in on a trick–upgrade your basement now AND later. Here’s how:
Let’s say you want to add a legal suite in your basement but don’t have the funds or aren’t ready for the commitment. You don’t have to complete the full upgrade prior to moving into your home. Instead, you can ensure you have the proper electrical, plumbing, and ventilation to accommodate those desires when you’re ready.
When you build a house with a custom home builder like Shane Homes, you have the opportunity to move walls and add bedrooms in your existing floor plan for no extra cost. So, waiting until the future to make those adjustments will cost you more money and force you to live through construction.
We completely understand that it’s not always feasible to finish your house development right away, but there are some things you should upgrade to make the process post-move much easier. Let’s get into some of the most valuable upgrades you should consider before building your home.
Customize the Structure of Your Home With These Builder Upgrades
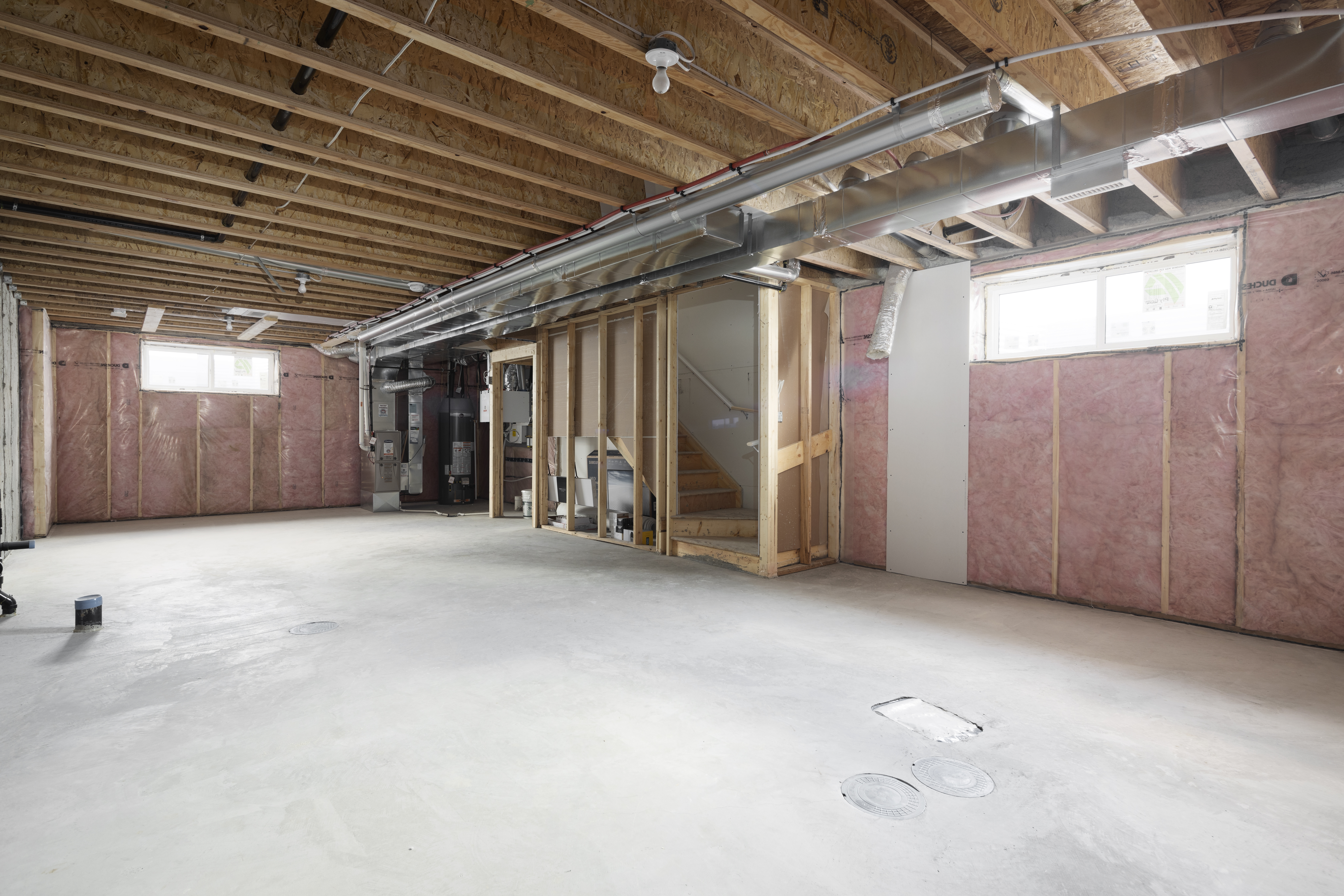
Although one-of-a-kind light fixtures, unique kitchen backsplash, tile floor, or top-notch plumbing fixtures are some of the nicest upgrades, they aren’t necessary to have on move-in day. Don’t get us wrong, it’s MUCH easier to customize and upgrade your entire home before moving in, but it isn’t always possible.
If you’re looking to upgrade your home, it’s essential that you know what upgrades you want and when you want them. Below we’ve outlined some new construction upgrades that affect the structure of your home and are necessary to upgrade before moving in (unless you want to spend thousands of dollars in the future).
1. Electrical
Electrical is one of the most important structural upgrades you don’t want to miss. The best way to plan electrical upgrades is to walk through your desired showhome, find the current electrical plugs, and then determine if there are any you wish were added or any that may not be as useful to your lifestyle. In a new construction home, you’ll want to be sure to ask yourself questions like:
- Are there a couple of plugs where you plan to put a TV?
- Is there electrical running to those light sconces you’ve been dreaming about?
- Are there enough plugs in your workout room for your equipment?
- Does the outside electrical coordinate with the exterior lighting fixtures you want?
New homeowners often discount the importance of lighting and electrical plugs. According to Conquer All Electrical, adding one single outlet can cost anywhere from $150-$500, and that doesn’t include wall repairs. Alternatively, if you build with Shane Homes, you can move your electrical to your desired locations for free within the existing plan. To save money and avoid ripping up your walls at a later date, let your builder install your electrical upgrades.
2. Roughed in Plumbing
Considering plumbing upgrades is extremely important when building a new home, especially if you aren’t developing the basement immediately. If you know you want to develop your basement in five years, you’ll probably add a bathroom and maybe a washer and dryer.
But, did you know if you want to add roughed-in plumbing to your basement in the future, you’ll have to crack the concrete slab flooring, add in your plumbing, and then re-pour your basement? This will cost you way more time and money than if you simply upgraded your plumbing before moving into your home.
3. Basement Development
Having a developed basement ready for the day you move in boasts many advantages. Finished basements can be utilized for many different purposes, from comfortable living spaces to offices or gyms. If you choose to develop your basement, you should not only consider electrical and plumbing but also ceiling height and window placement.
Ceiling Height
The average ceiling height in a basement is around 8 feet. While that seems reasonable, if you want to add gym equipment, your treadmill will boost you up at least a foot, making it nearly impossible to enjoy a workout in your newly built basement. Most homeowners are now creating a deeper basement by increasing the height standard to 9 feet, making it more comfortable and functional. Before finalizing your floor plans, be sure you’ve decided whether or not you want to adjust your ceiling height, as they can not be changed after the home is built.
Window Placement
Deciding where to place windows in your basement is a structural upgrade that isn’t easy to adjust after your home is built. Key areas you’ll want windows are in any bedroom or living space. Not only is this to create ample natural light in the darkest area of the home, but also because it is a requirement by the Canadian government. Here are the Canadian requirements for basement windows:
- Windows must be at least 1.5 feet above the basement floor.
- If there are any security bars in front of the window, they must be easy to remove without any tools.
- They must have a dimension of at least 15 inches
- The area of the window must be bigger than 3.8 ft
With the Canadian window requirements, many families still choose to add additional windows in basements for more natural lighting and safety. According to EcoLine Windows, it can cost you anywhere from $1,450 – $2,650 to add in a basement window after the home has been built (and that doesn’t even include $450 to build a window well). On the other hand, if you install your windows during the construction process, it can cost about $1,029, including the window well. So, if you want to upgrade your windows, be sure to do that before moving in.
4. Kitchen Cabinet Height
Extending kitchen cabinets to the main floor ceiling has become increasingly popular amongst new homeowners because it elongates the look and feel of your home. However, it can be quite a costly upgrade, and often you can’t even reach the upper cabinets–making them purposeless.
Developers and designers have started implementing a better, cheaper alternative, lowering the bulkhead above the cabinets. This alternative will give that unique look and still make the ceilings look tall, but you won’t have to worry about saving up for the upgrade. It’s important to note that this is definitely a structural upgrade that you’ll want to consider adding before your kitchen is built to use your time and money effectively.
5. Bedroom Sizes
If you’re a growing family, you’ll want to think about how your bedrooms will be utilized in the future. If you’re planning on having kids and need an office, you may want to make your office smaller and add the extra sq. ft. to your children’s bedroom. Small structural changes like moving walls can save you money by not having to upgrade to a larger house in the near future.
PS: in case you missed it earlier, when you build with Shane Homes, you can move your walls and adjust bedroom sizes for free!
Love it or Customize it
Your home is your sanctuary; after a long day of work, a Sunday running errands, or a night without your kids, your home is where you come back to relax. It’s important that you design a home that you and your family love and will love for many years.
That’s why, at Shane Homes, our affordable Love it or Customize it program puts you in the design chair. We let you take charge of your floor plan so you can make adjustments where you see fit, all within your budget. From upgrading cabinet hardware to completely redesigning the size and shape of your bedrooms or moving your kitchen island, you can create the home of your dreams.
Build the Home of Your Dreams With Shane Homes
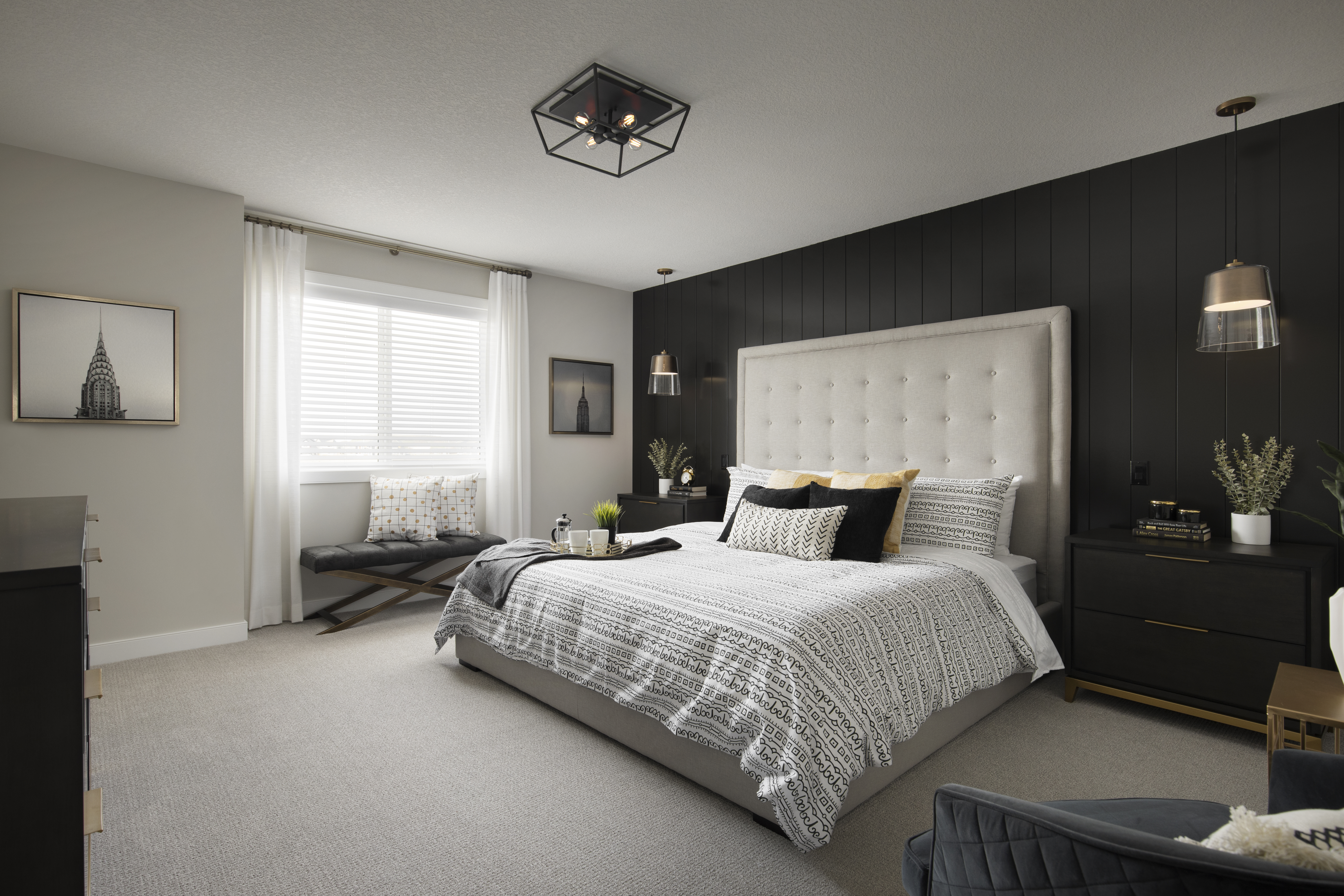
No one knows customization as well as Shane Homes. We’re proud to be one of the only home builders that will move walls, add rooms, and adjust your home in any way you want. We truly want to build the home of your dreams.
If you’re ready to build your home, or are just entering the housing market, use our build and price tool. This tool will let you build your home exactly as you’ve dreamt it and even provide you with costs, so you’re never left in the dark.
After you build your dream home, stop by one of our showhomes or talk to our sales representatives. They will answer any questions you may have and help plan out your home. Our sales representatives also know everything about upgrades and will highlight key upgrades you may have missed.
Have fun building your home with our tool, and have an even better time watching it come to life. Contact us today so we can start drafting your dream floor plans.







