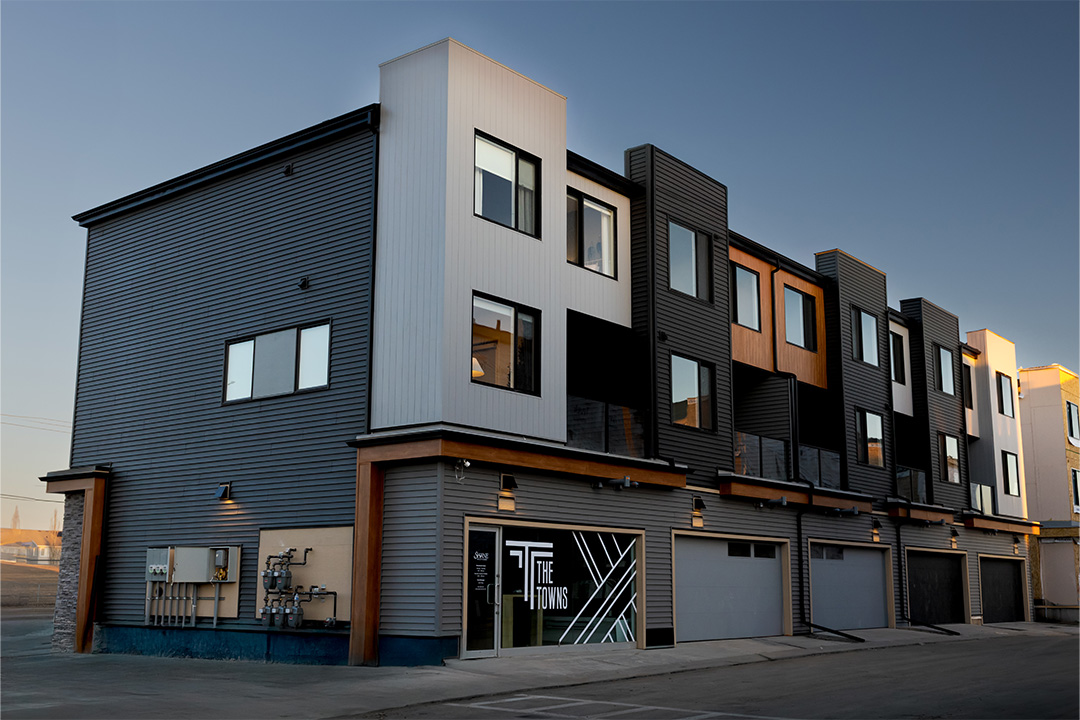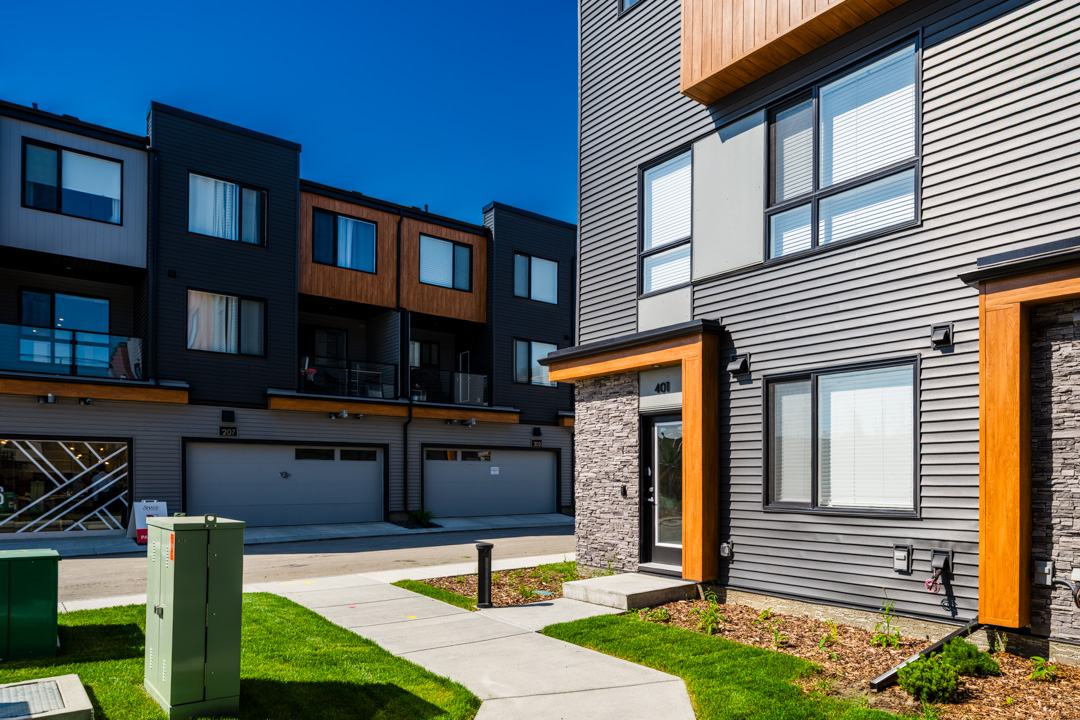

Where We Build…

Oak at The Towns
Townhome
 3-4 Beds
3-4 Beds
 2.5 Baths
2.5 Baths
 1645 sq ft
1645 sq ft
Base Model Features
Ask us about our Love It or Customize It options for this floorplan
has added the following dependencies:
The following conflicted items have been removed:
Removing removed these required options:
Your selection has updated the following details:
Floorplan (Base Model)
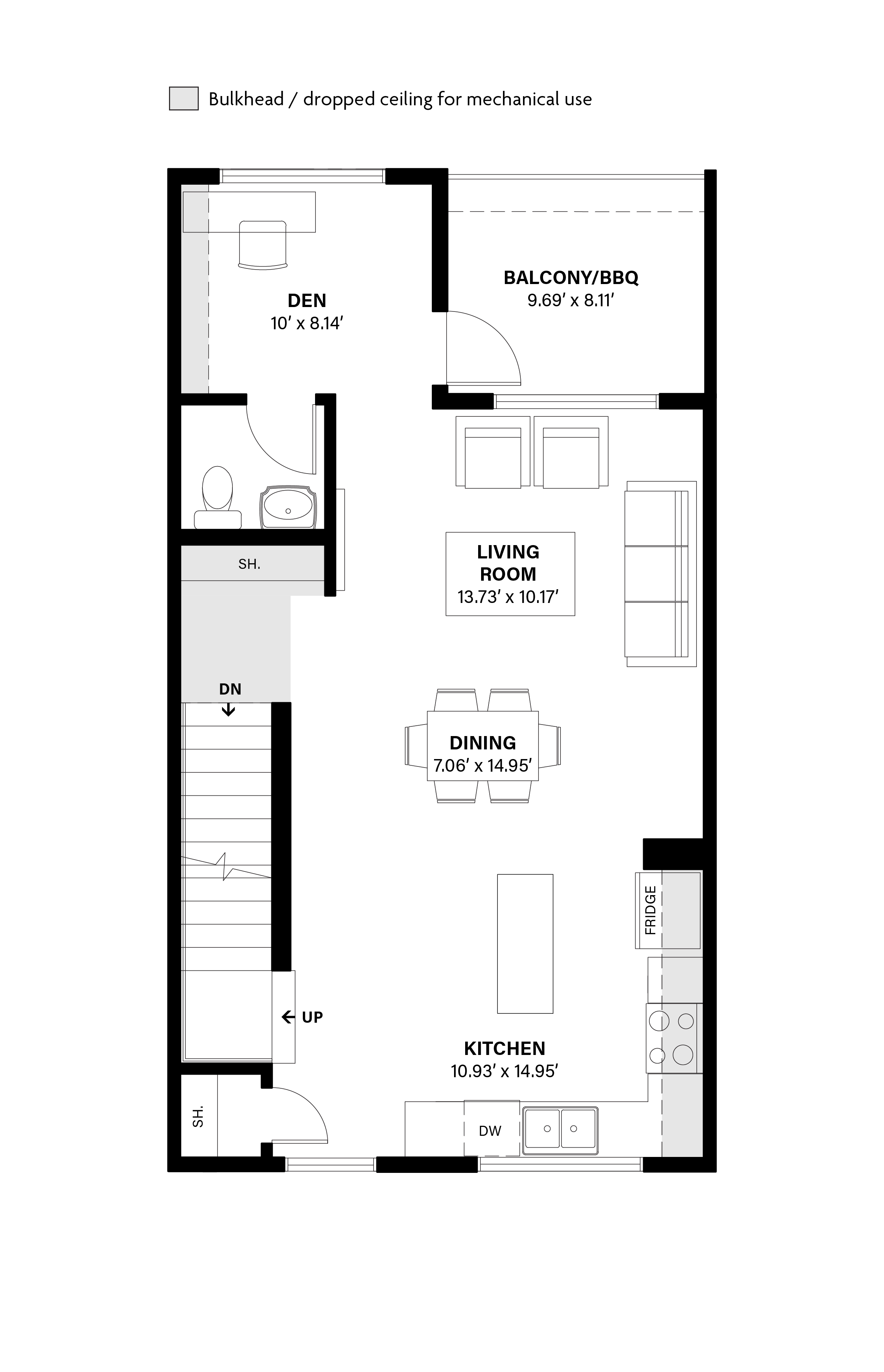
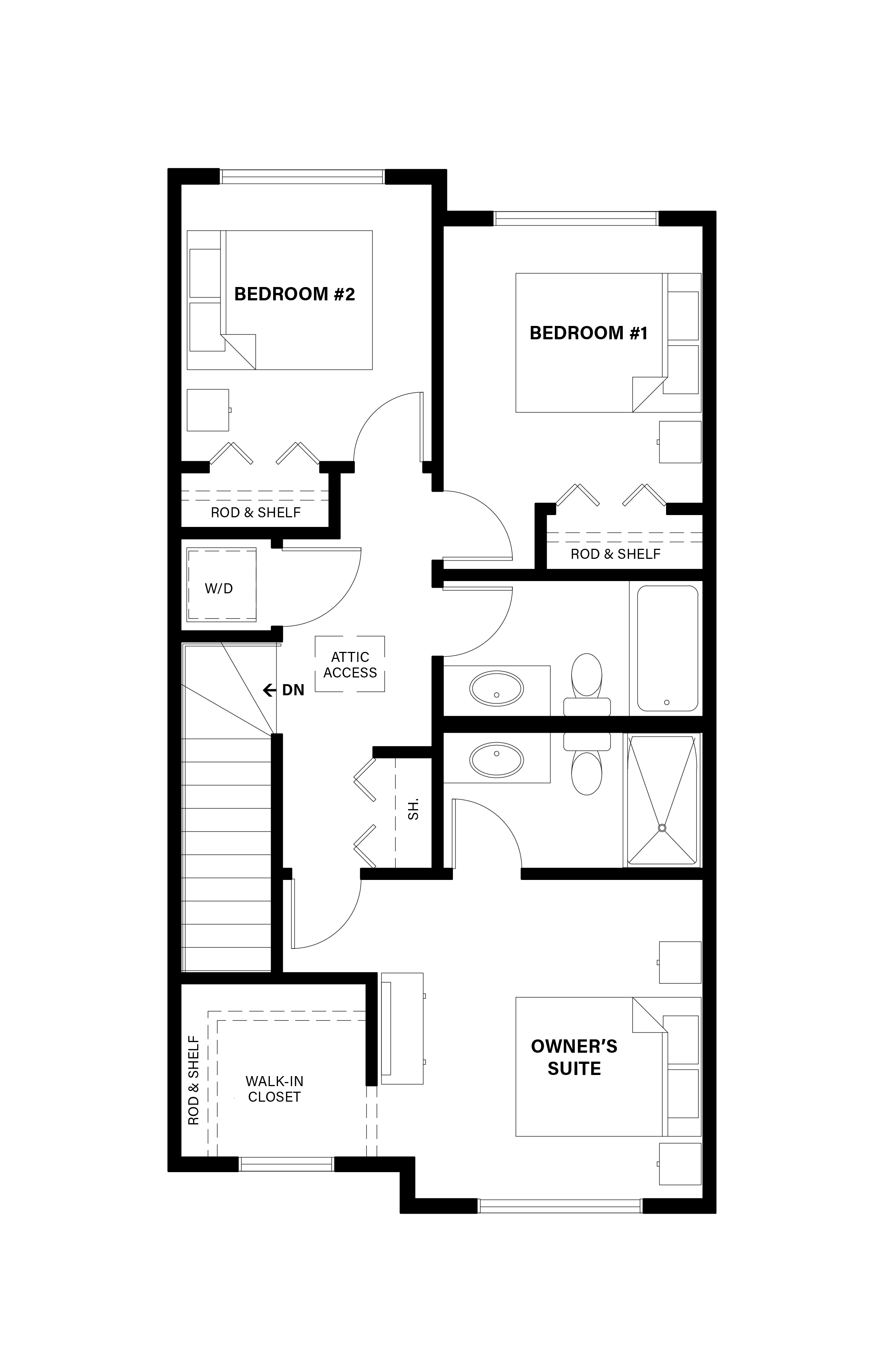
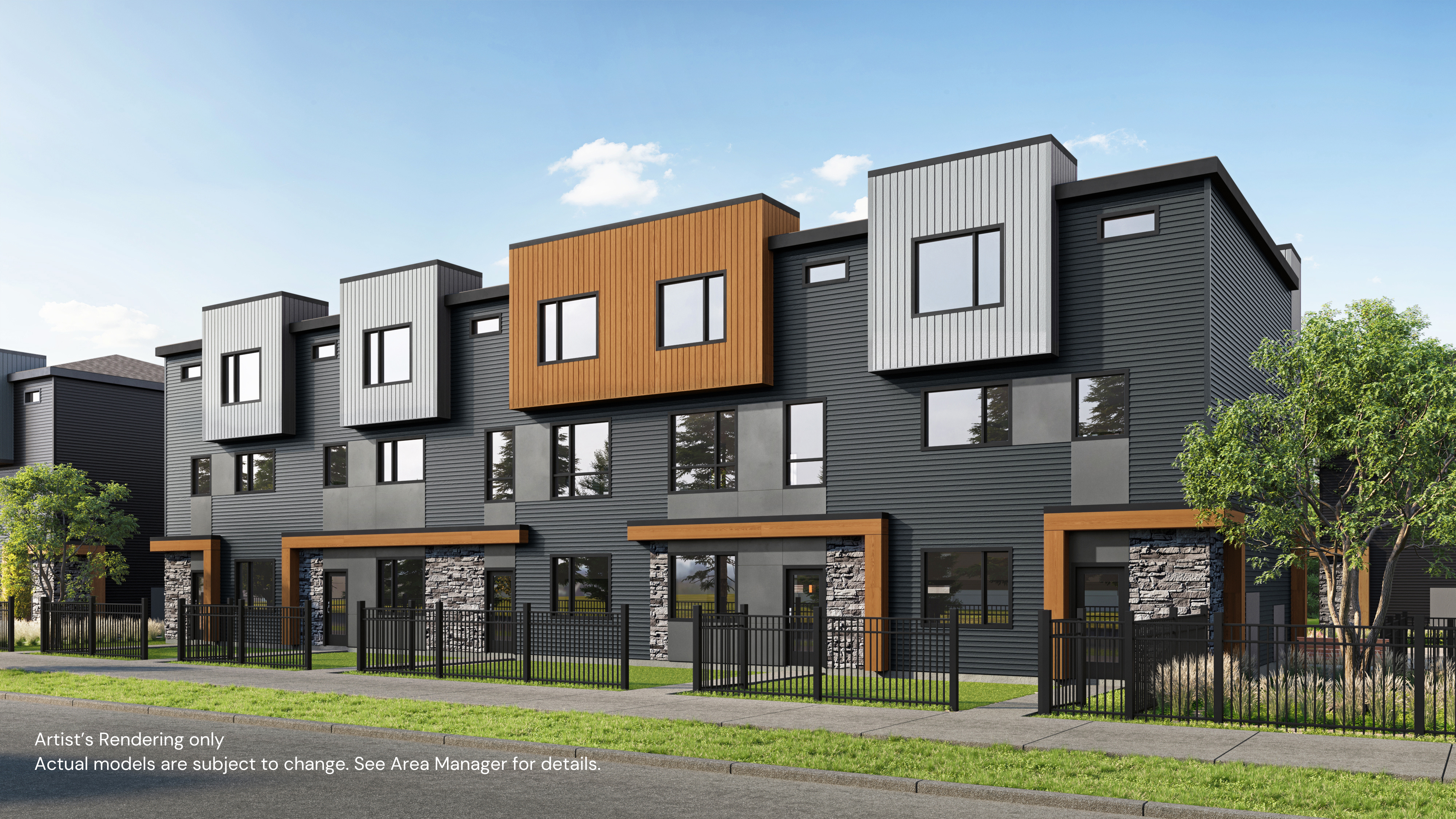
The Towns
Discover our townhome community where each floorplan features an inviting living space, with a double car garage, office nook, and great features you’ll love.
Quick possession homes in The Towns
More homes in The Towns
Find the Oak in Other Communities
Save this Floorplan for Later

Disclaimer
Pricing includes average lot pricing, house, GST and all current promotions. Final pricing to be confirmed with our sales team at the time of purchase and sales agreement after an offer is accepted. All plans, options, dimensions, specifications, lots, and drawings are subject to availability and may change without notice. Some features may have limited, late, or no availability. Please check with your Area Sales Manager to confirm availability. The builder reserves the right to make modifications or substitutions should they be necessary. E.&O.E.





