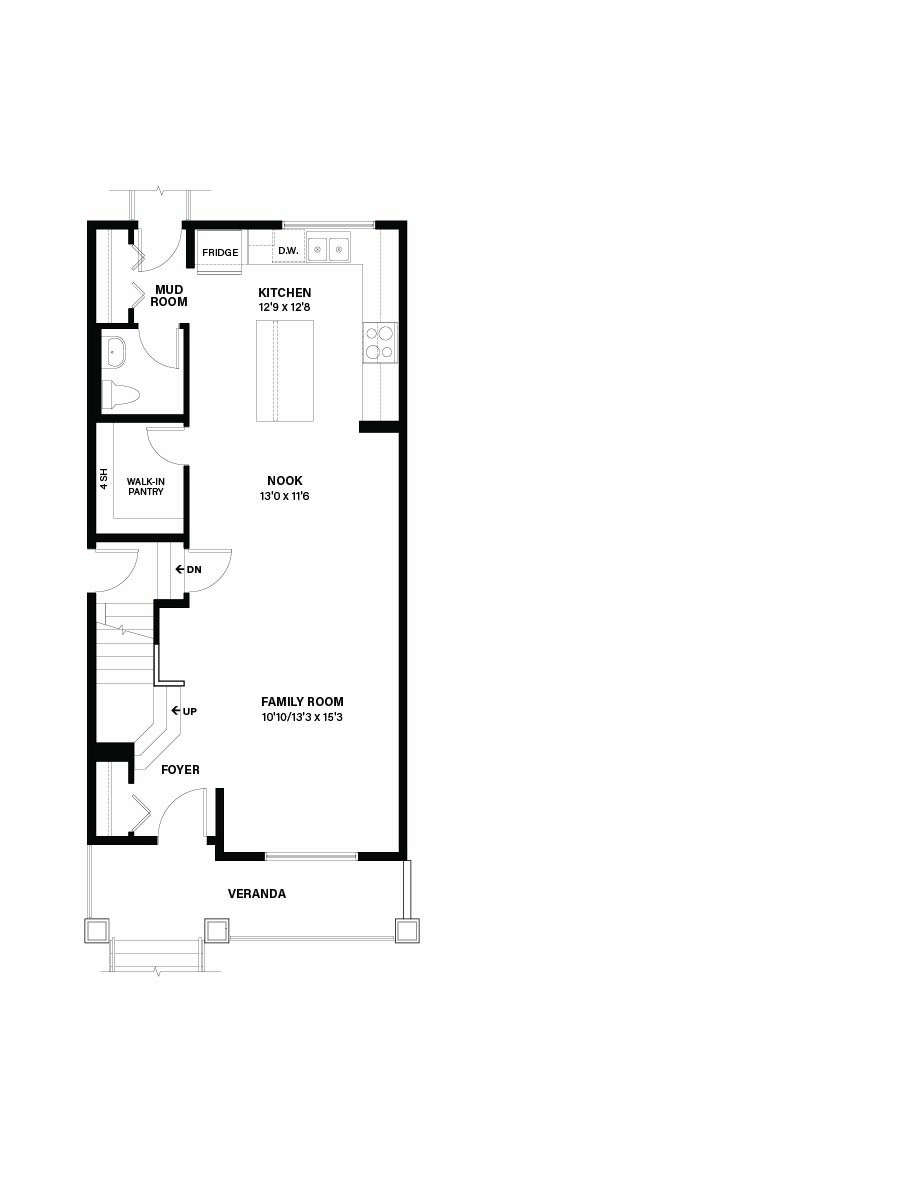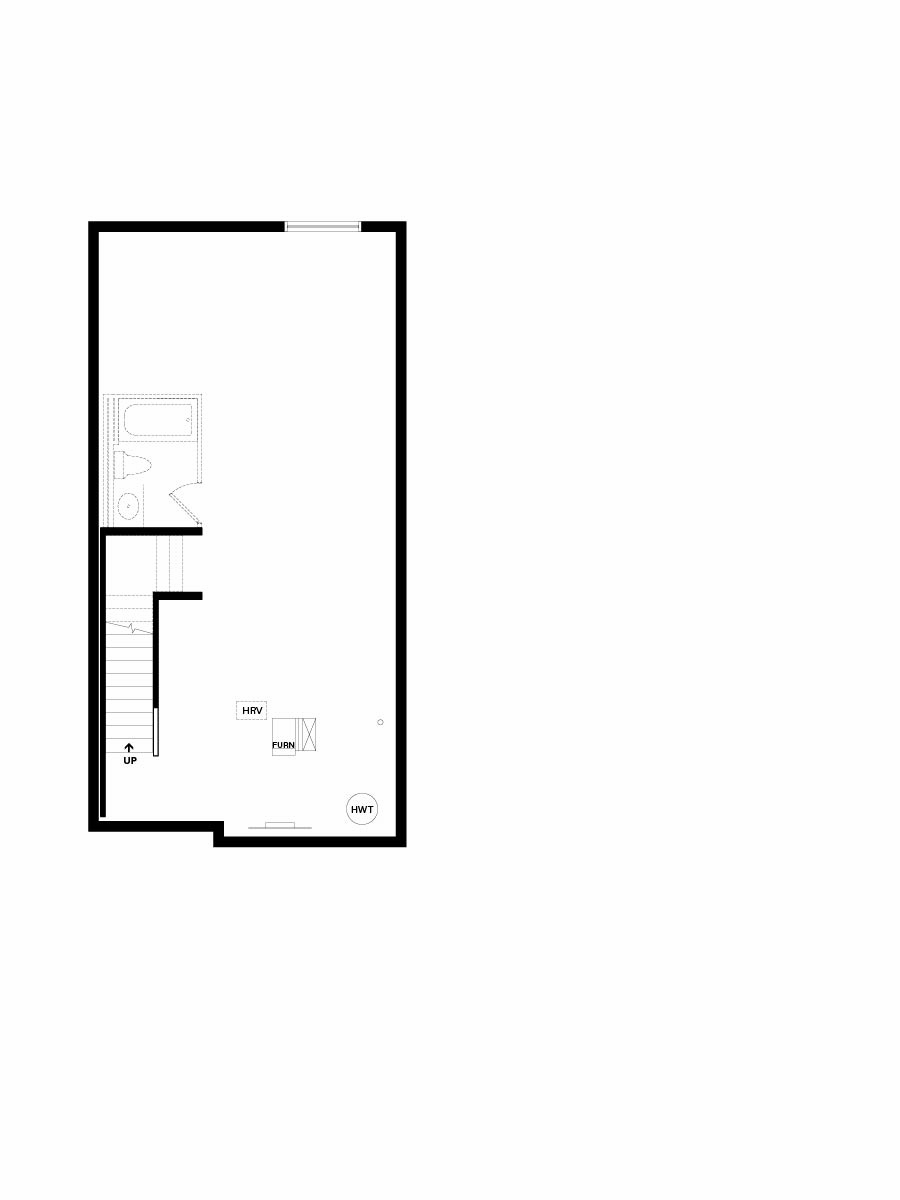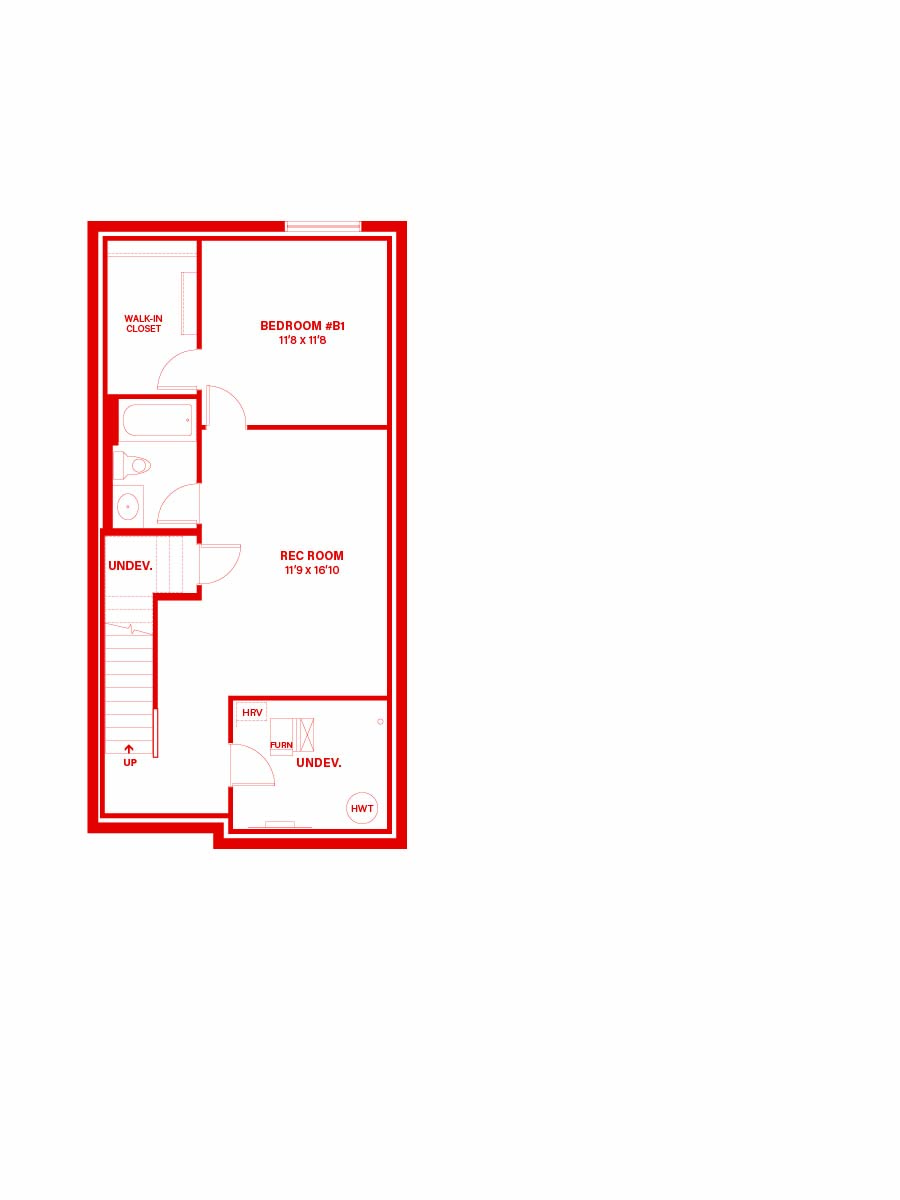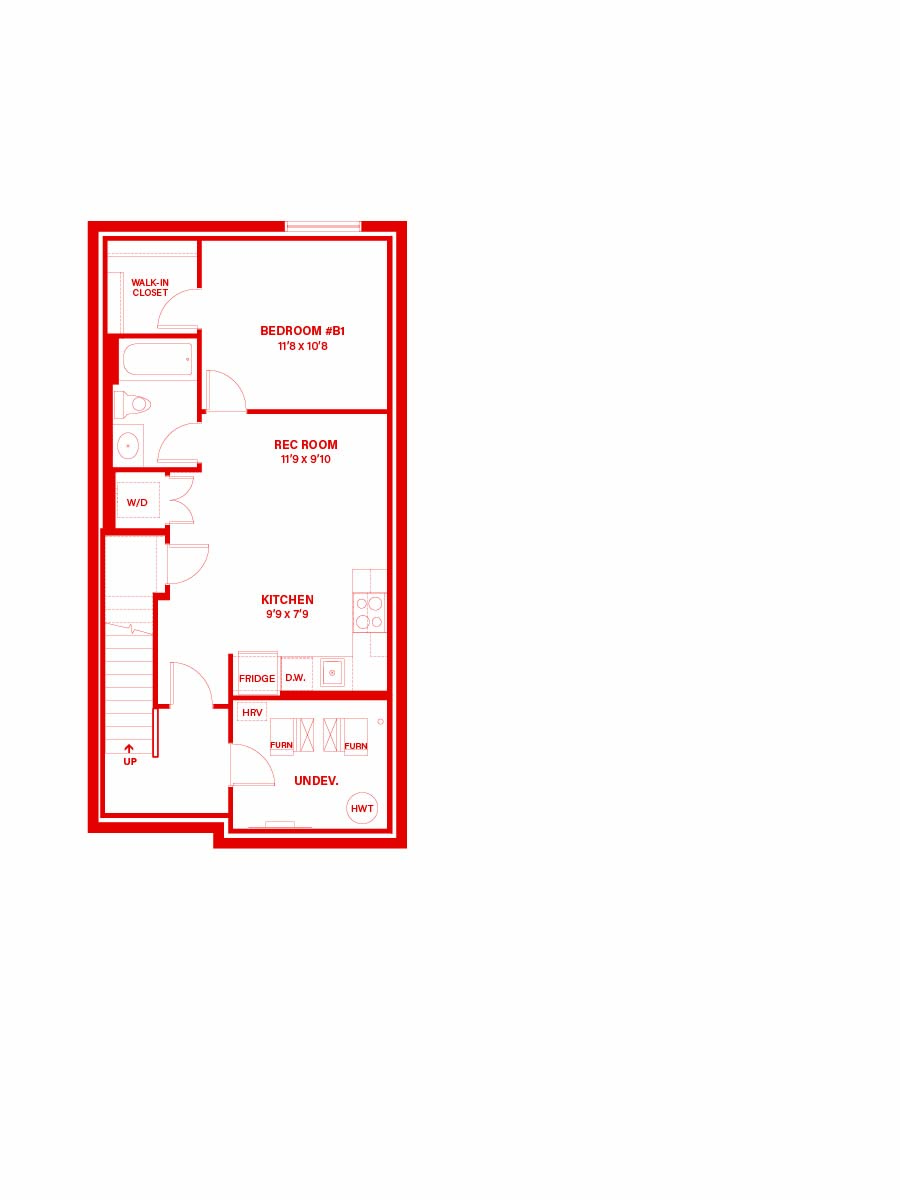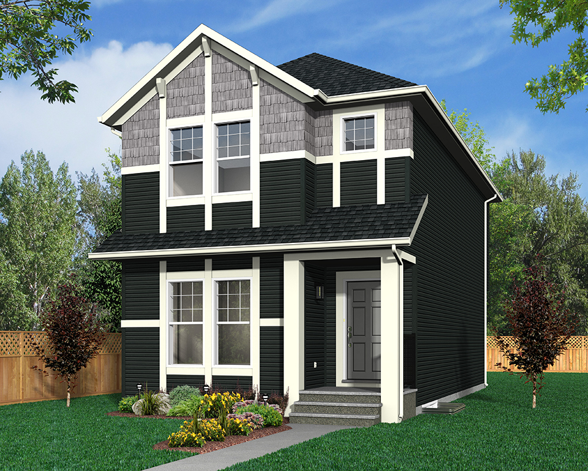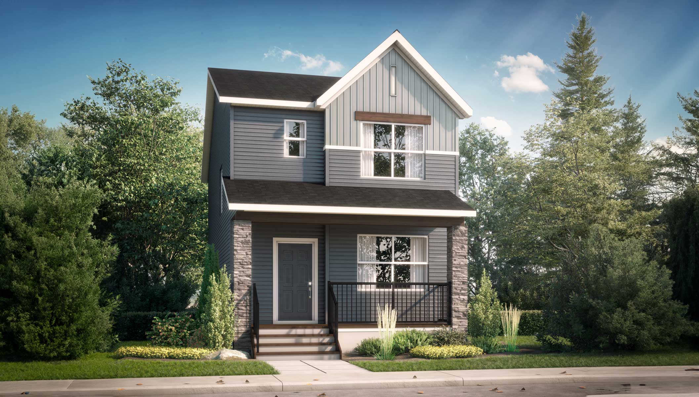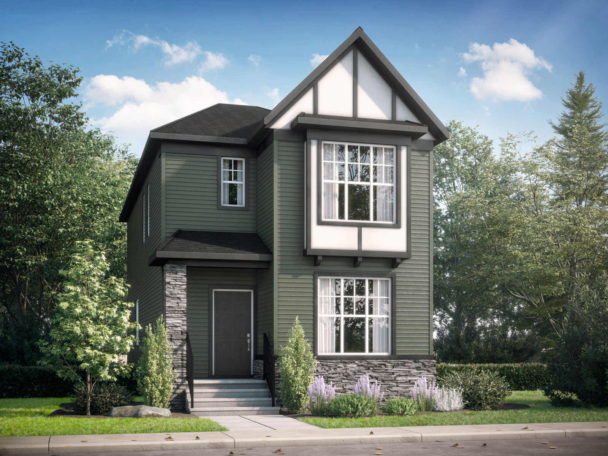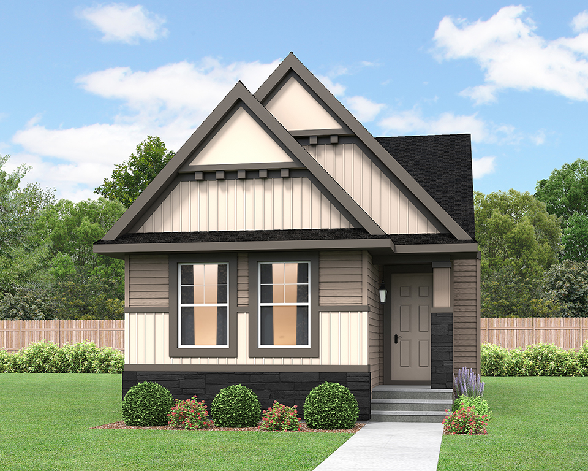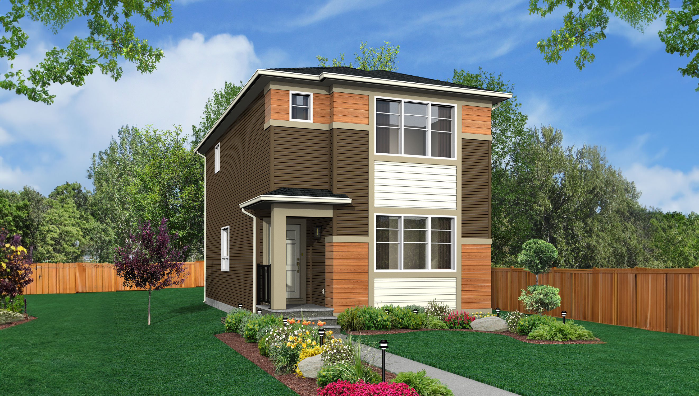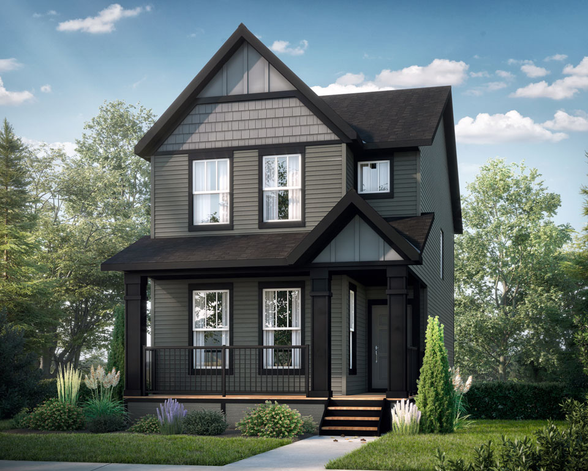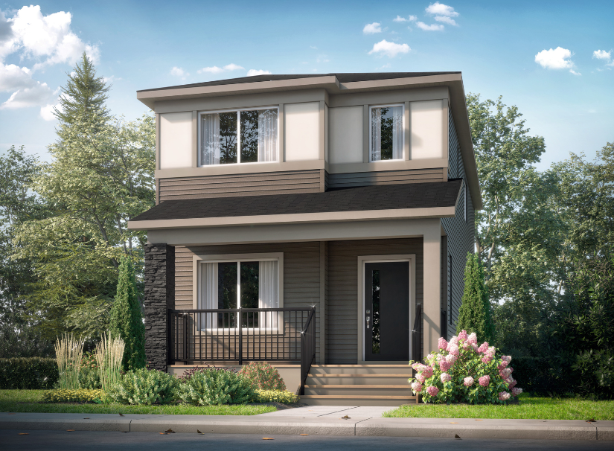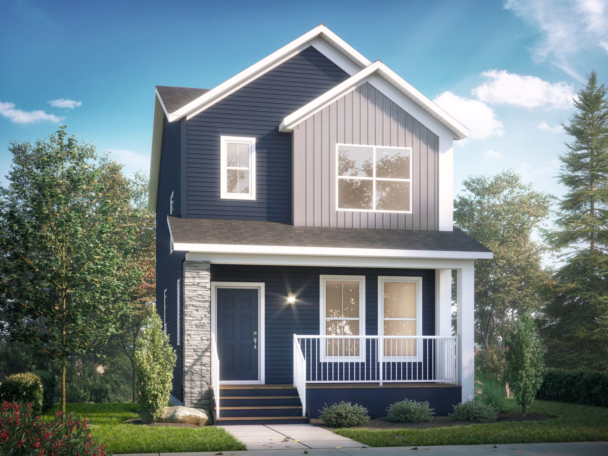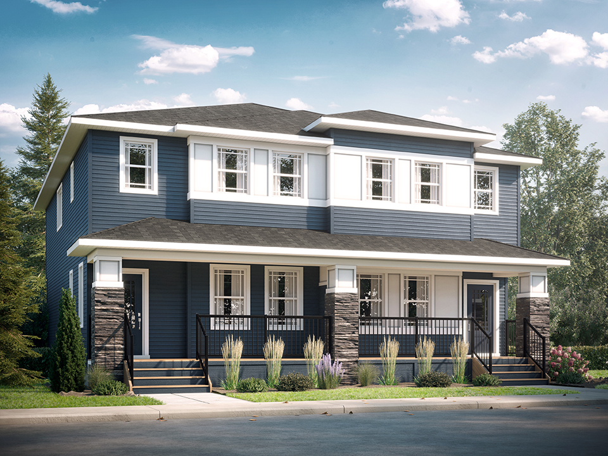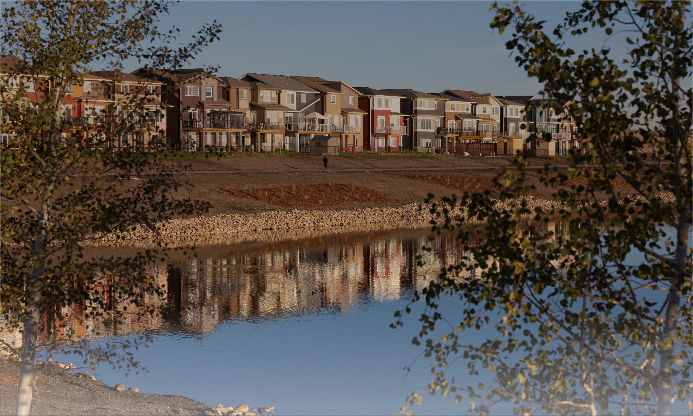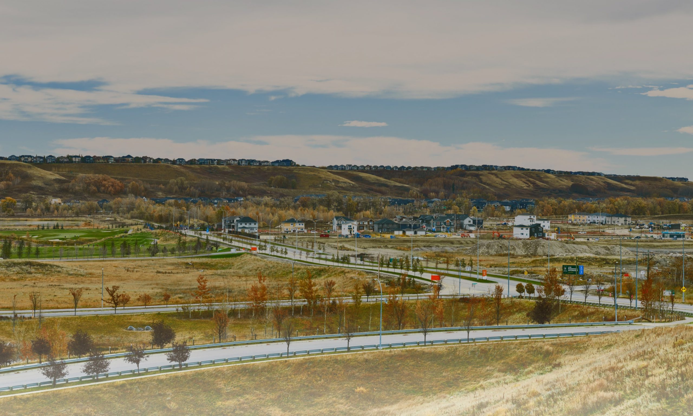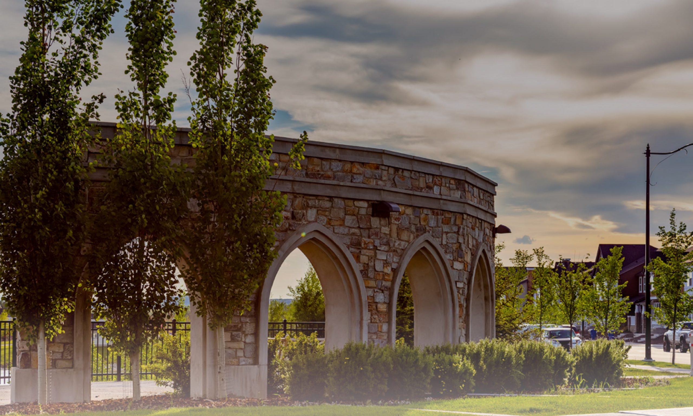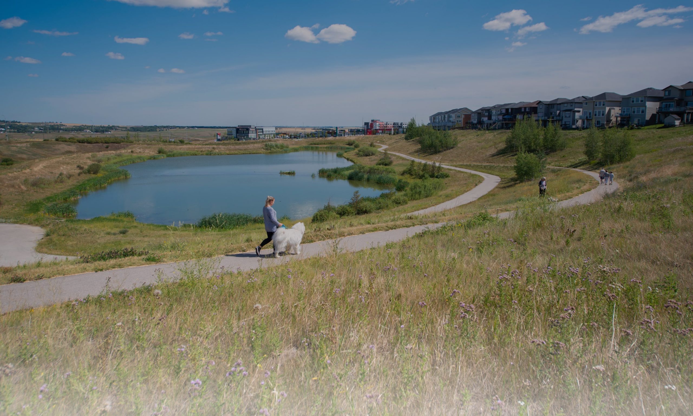
Cascade at Legacy
Base Model Features
Our most popular duplex floorplan
Open main floor layout
Foyer with handy coat closet
Spacious front family room with large window to allow in natural light
Central dining nook is open to the family room and kitchen
L shaped kitchen with spacious walk-in pantry
Rear mudroom with coat closet and half-bath
Second floor laundry closet
Two secondary bedrooms
Central family room creating space and privacy between the secondary bedrooms and owner’s suite
3 piece main bath conveniently located close to secondary bedrooms
Front owner’s suite with large walk-in closet and private 3 piece ensuite
Legal suite side door available
Ask us about our Love It or Customize It options for this floorplan
Basement
Added Options
has added the following dependencies:
The following conflicted items have been removed:
Removing removed these required options:
Your selection has updated the following details:
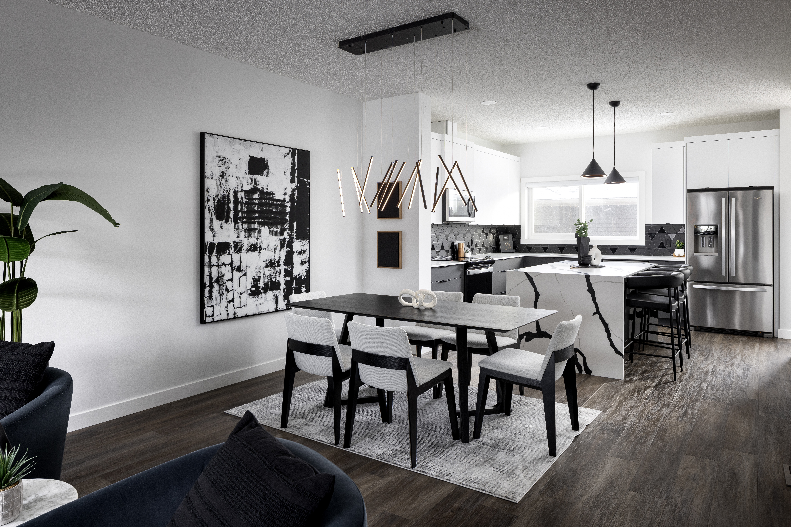
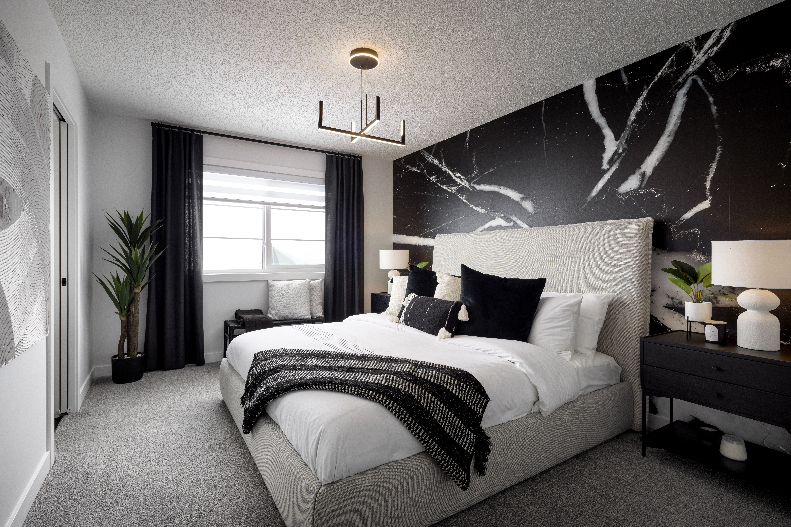
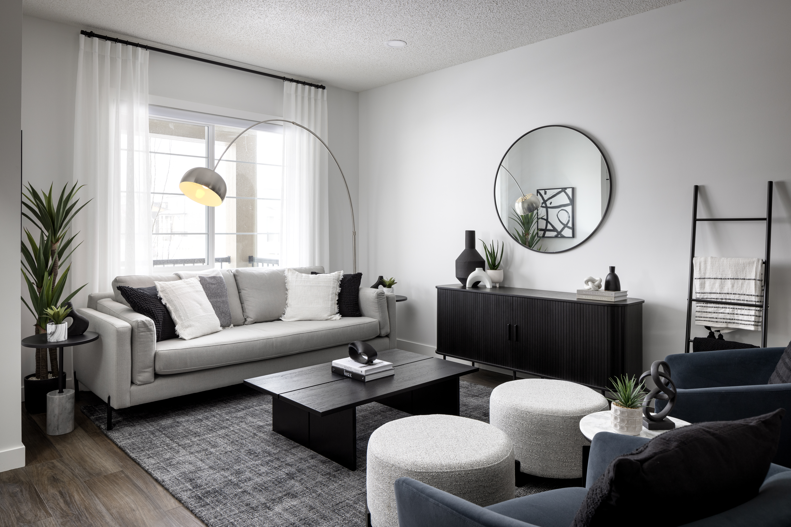
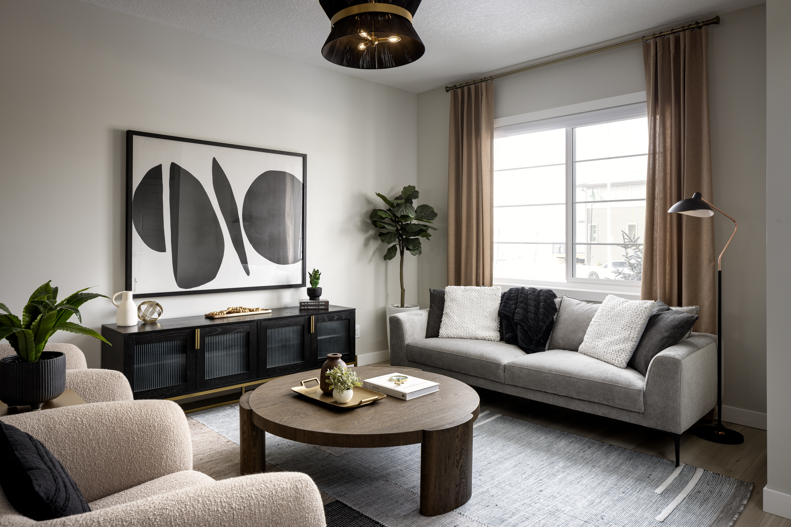
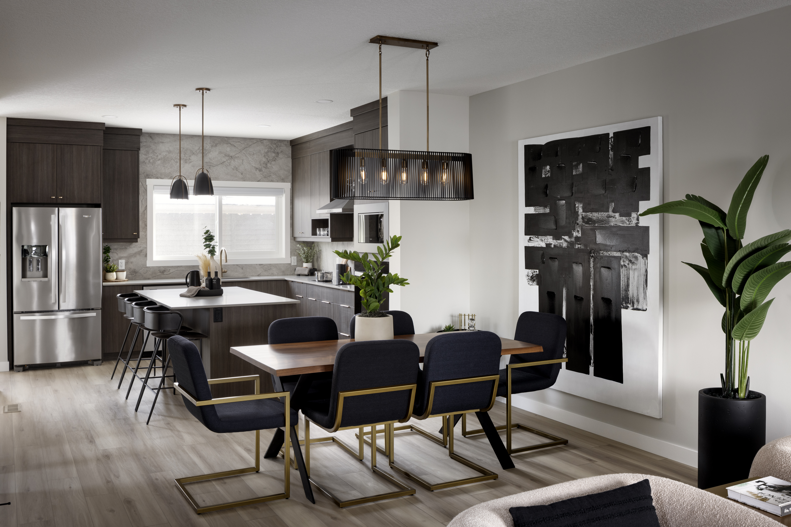

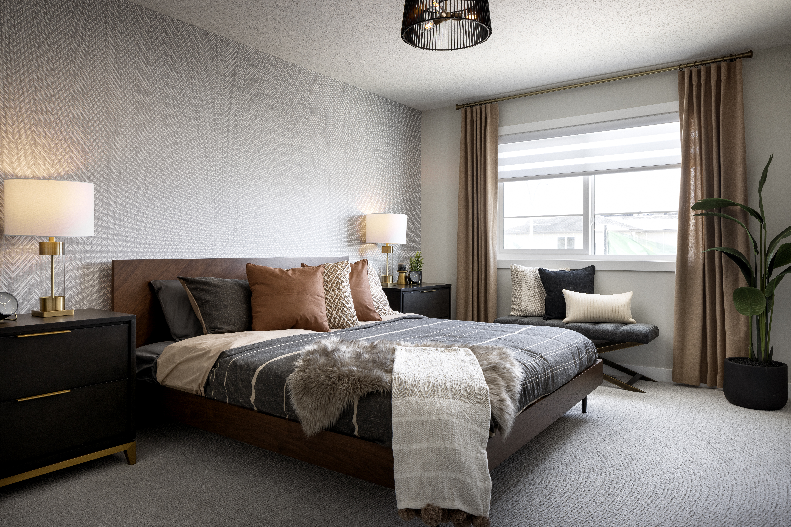



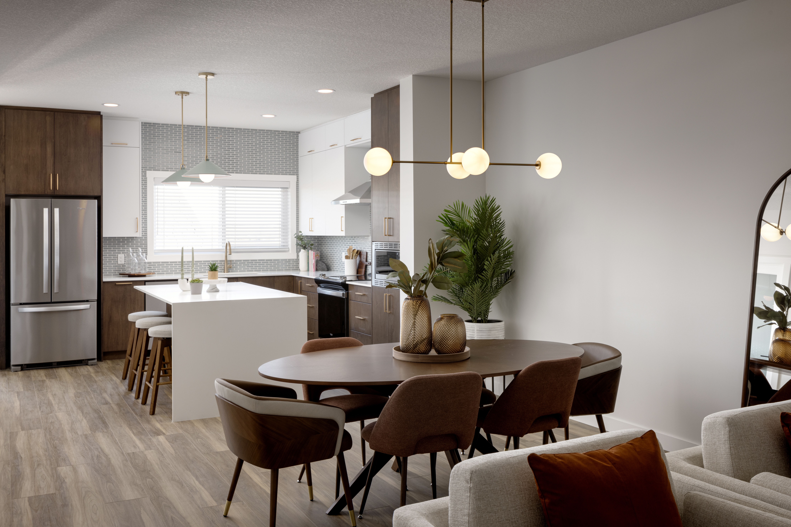
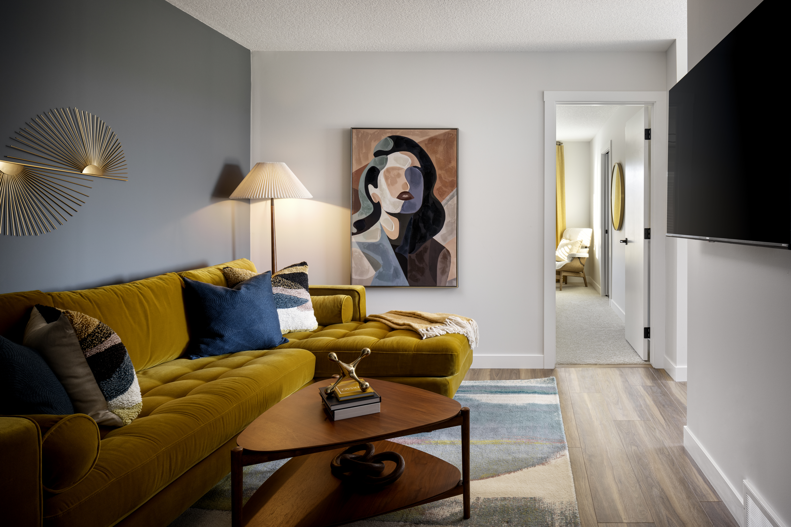
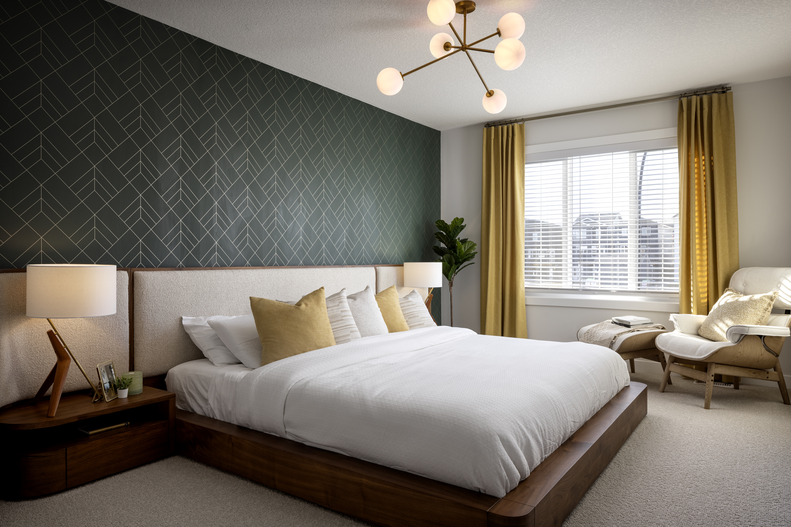













Floorplan (Base Model)
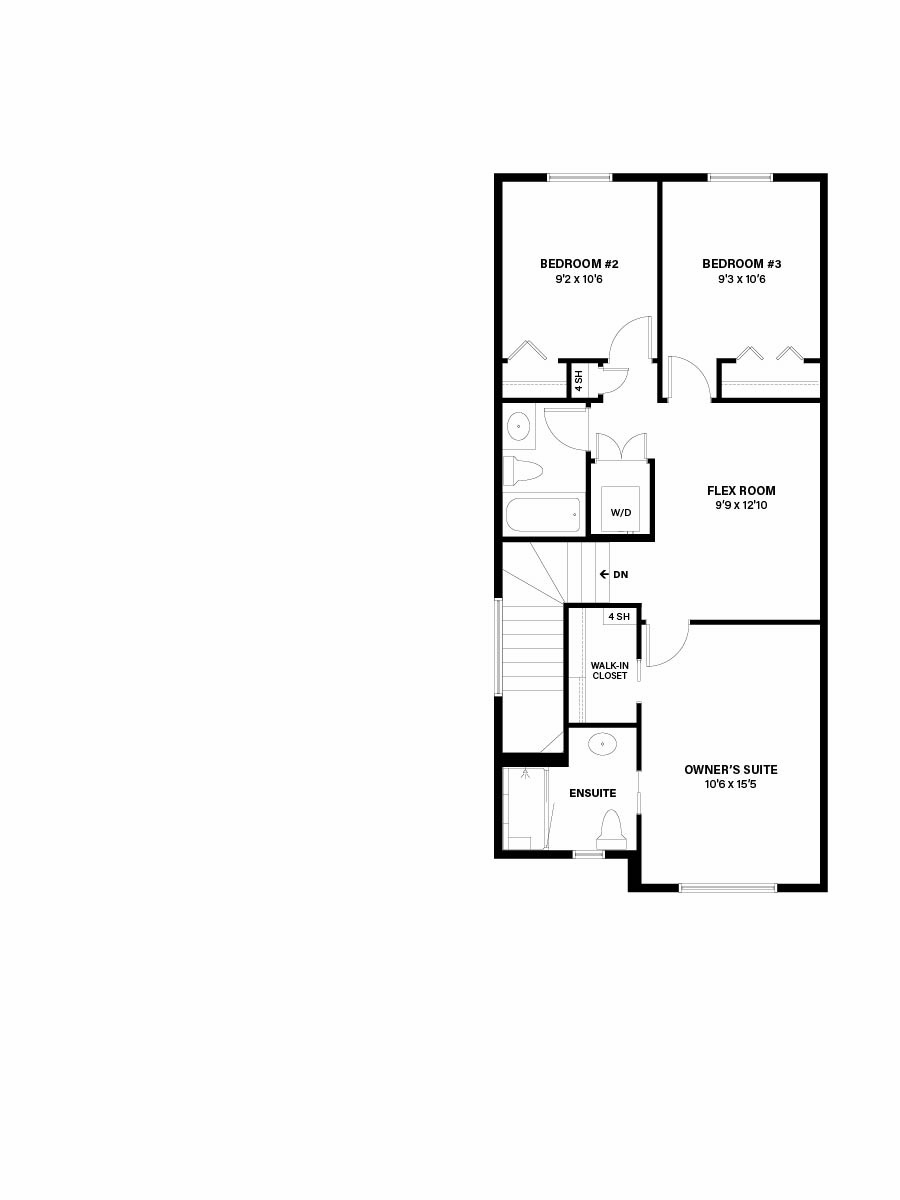
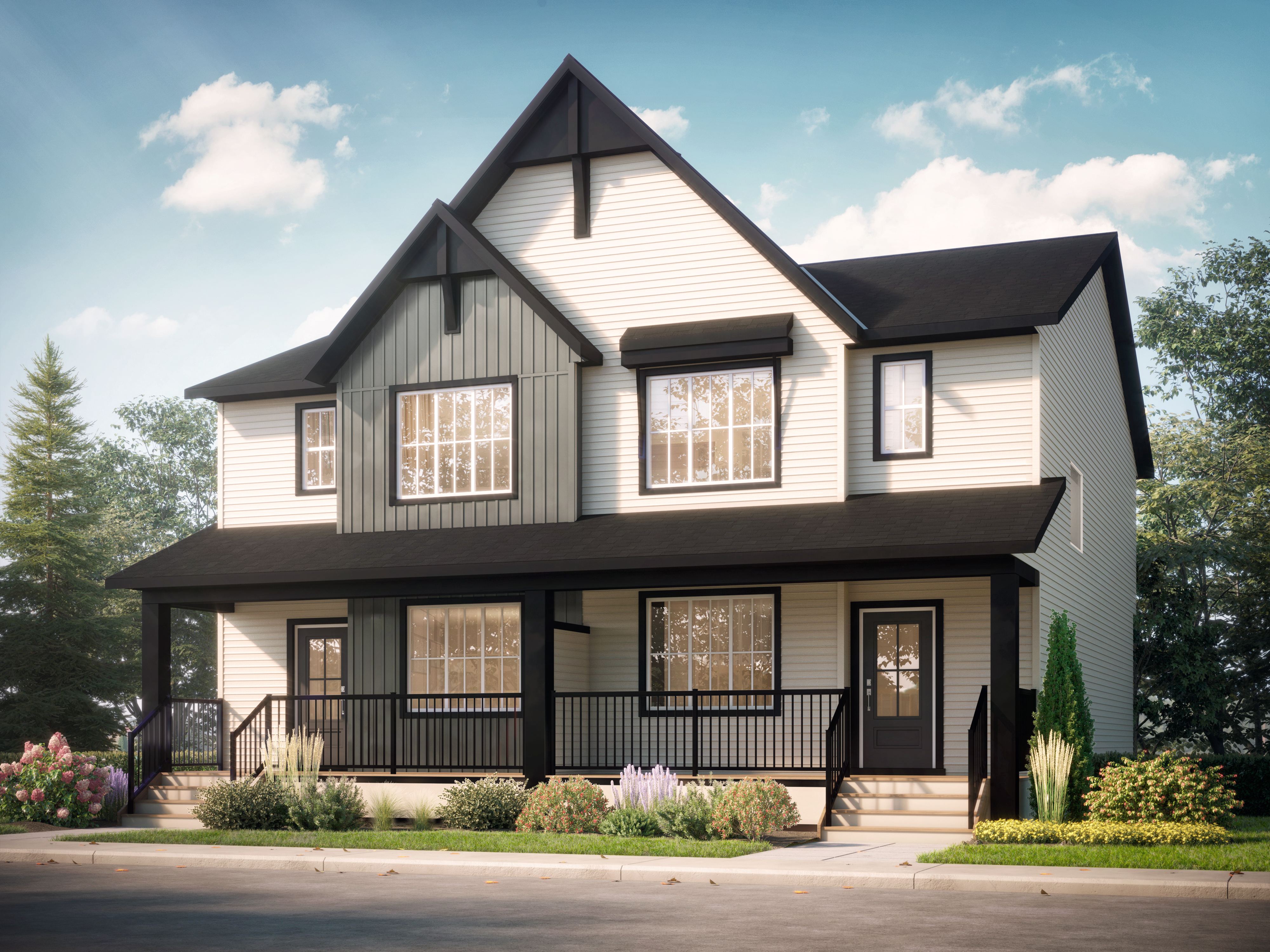
Legacy
Call this master-planned, highly sought-after community home in your new duplex home with ample functional living space, a bright, spacious living room with abundant natural light, an open-concept main floor, and more!
More homes in Legacy
Find the Cascade in Other Communities
Save this Floorplan for Later

Disclaimer
Pricing includes average lot pricing, house, GST and all current promotions. Final pricing to be confirmed with our sales team at the time of purchase and sales agreement after an offer is accepted. All plans, options, dimensions, specifications, lots, and drawings are subject to availability and may change without notice. Some features may have limited, late, or no availability. Please check with your Area Sales Manager to confirm availability. The builder reserves the right to make modifications or substitutions should they be necessary. E.&O.E.






