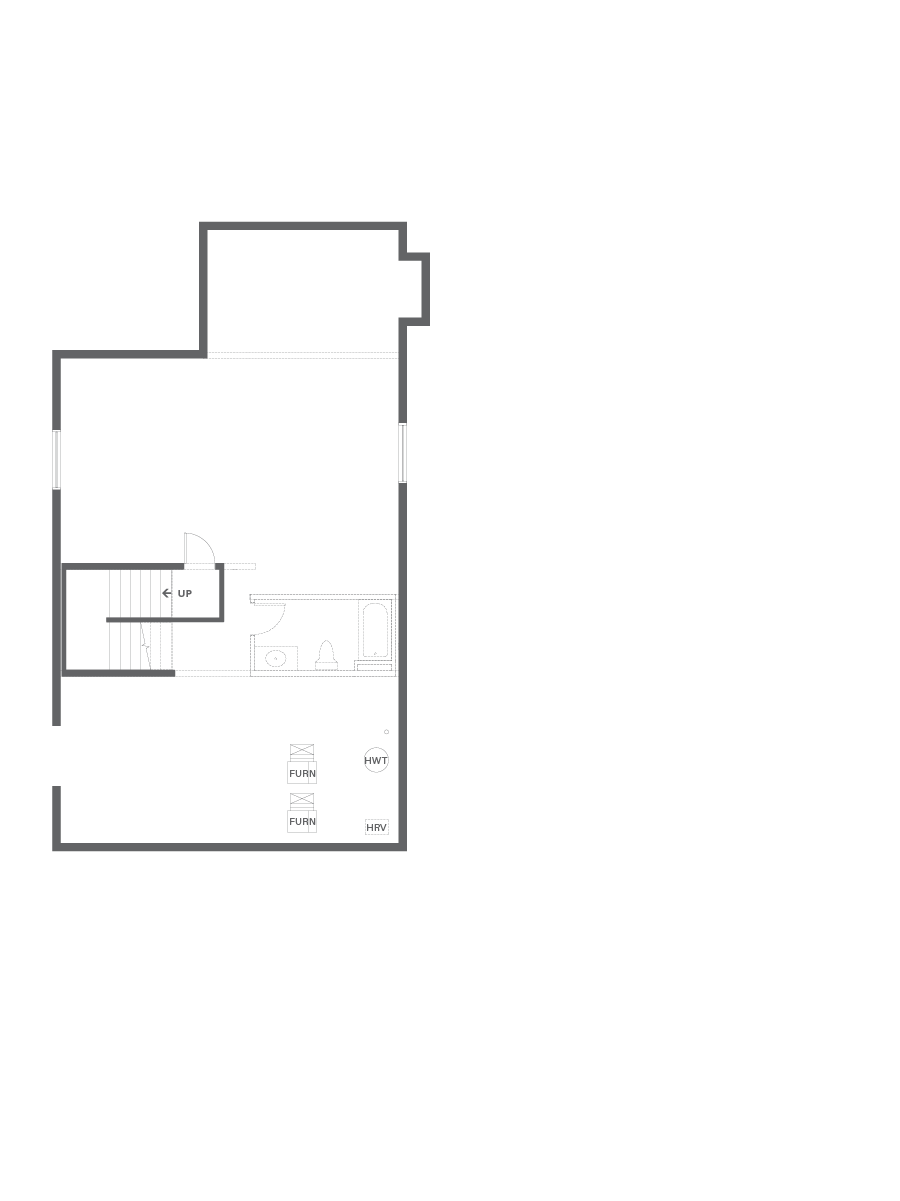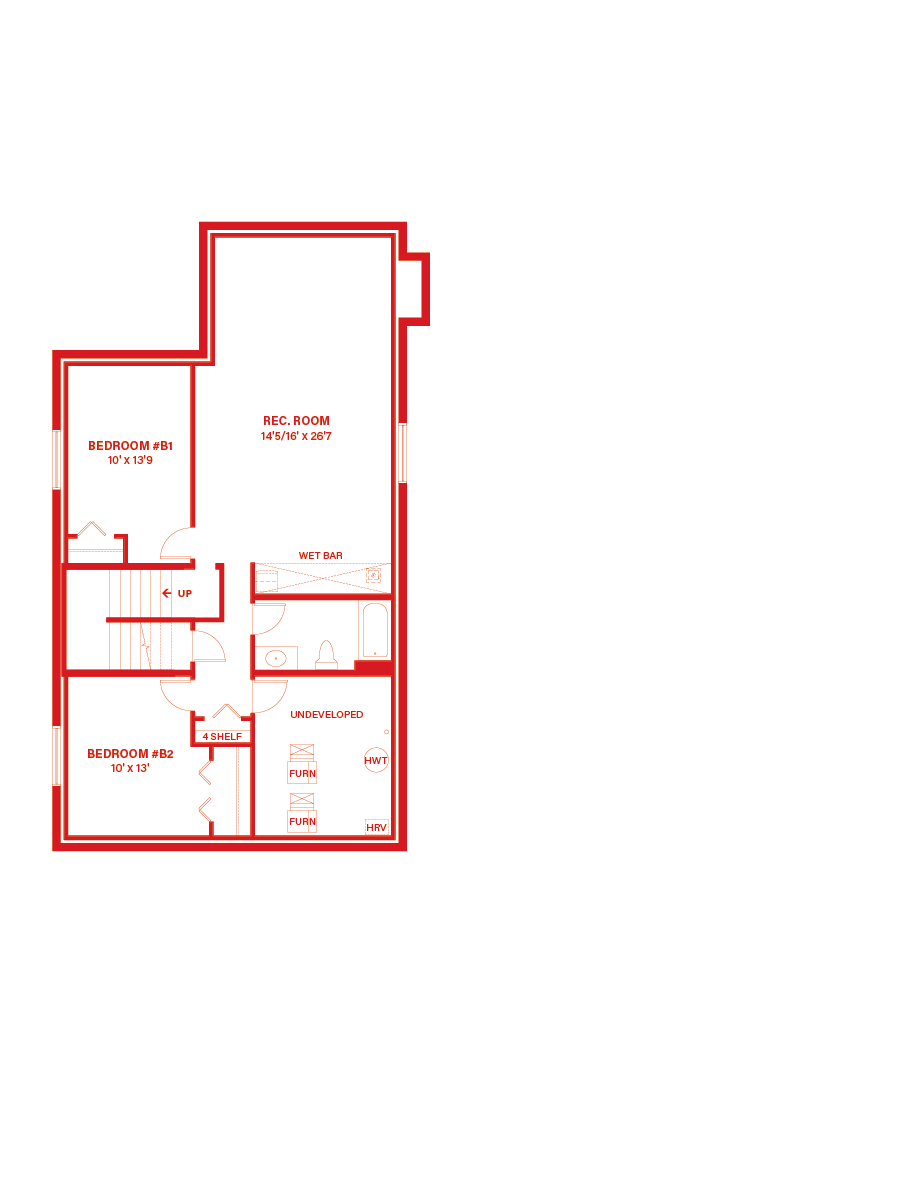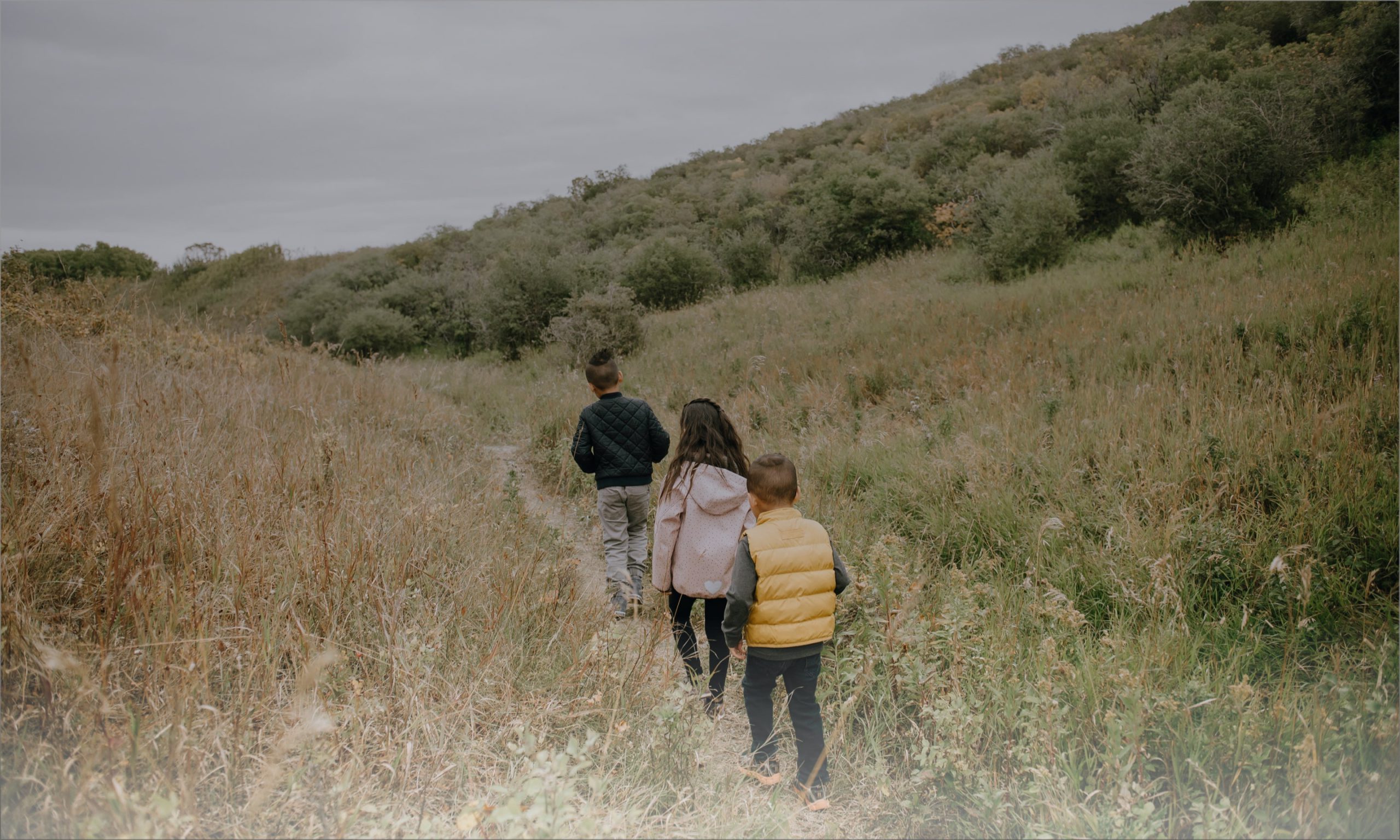

Where We Build…

Fairway at Aspen Spring Estates
Front Drive
 3 Beds
3 Beds
 2.5 Baths
2.5 Baths
 3048 sq ft
3048 sq ft
Base Model Features
Open grand entrance
Central L shaped rear kitchen with spacious island including a walk in pantry
Large rear bright dining nook
Rear living room with gas fireplace is open to the nook and kitchen
Mudroom attached to front garage
Second floor central family room separates the owner’s suite and secondary bedrooms, providing more privacy
Secondary floor laundry closet
Two large secondary bedrooms each with a walk-in closet
Two 3 piece main bathrooms
Rear owner’s suite with deluxe five piece ensuite including a dressing area and walk in closet
Ask us about our Love It or Customize It options for this floorplan
Basement
Added Options
has added the following dependencies:
The following conflicted items have been removed:
Removing removed these required options:
Your selection has updated the following details:
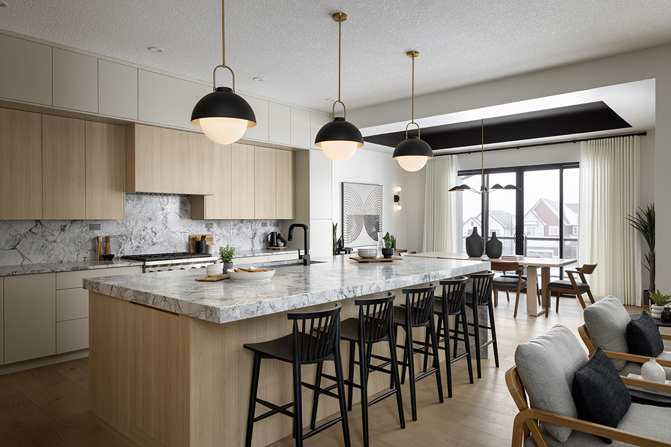
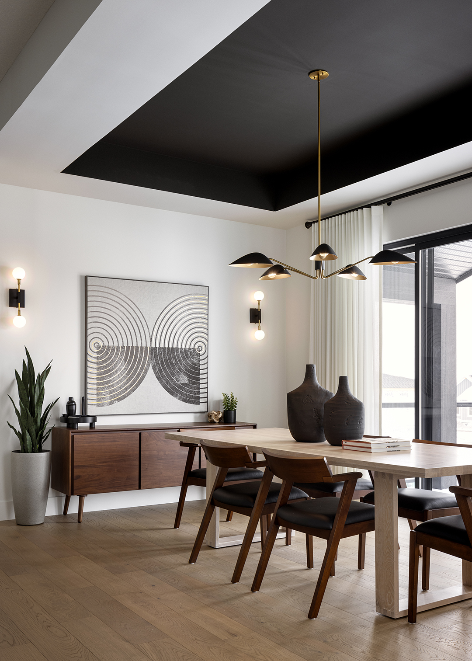

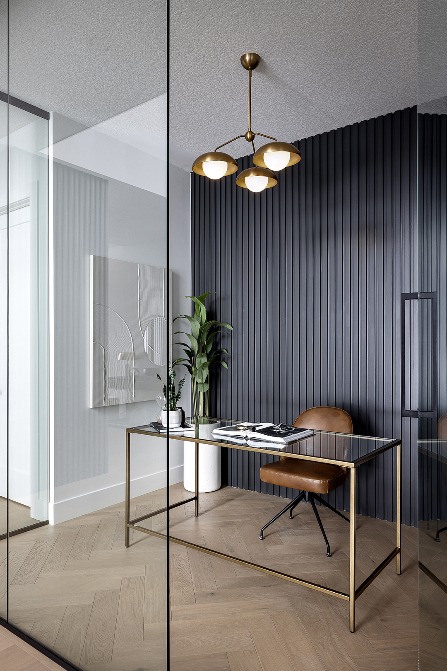
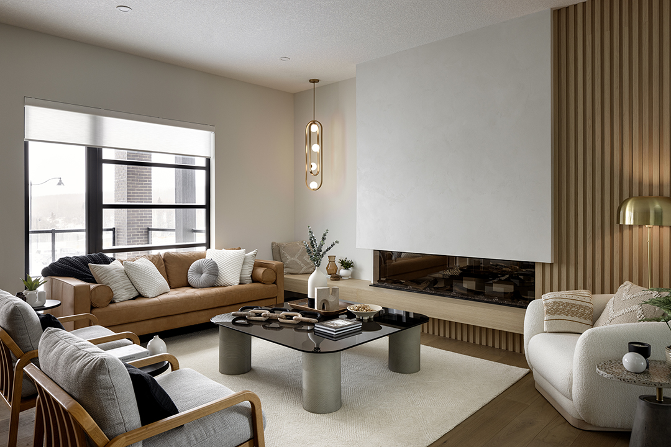
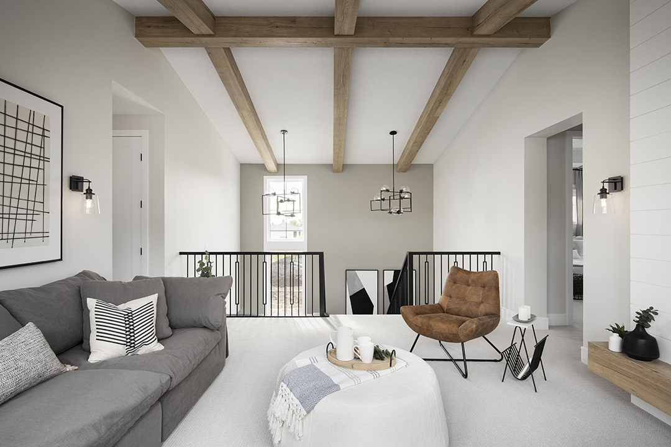
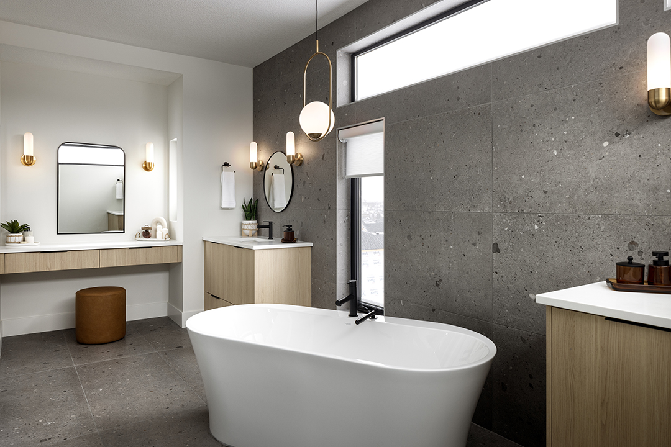
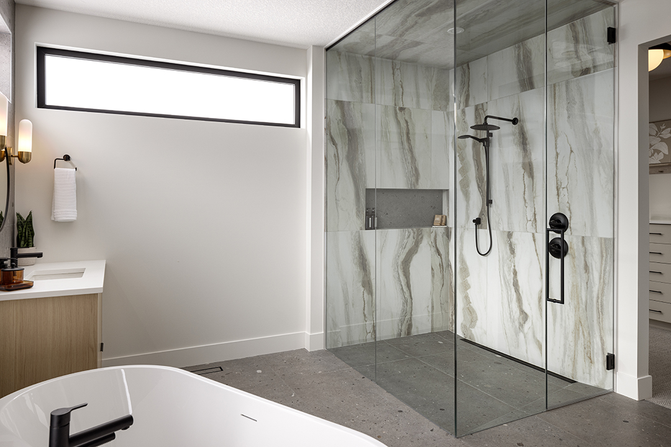
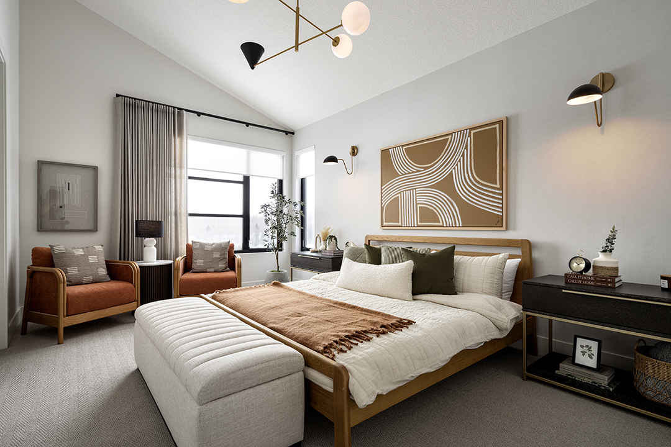
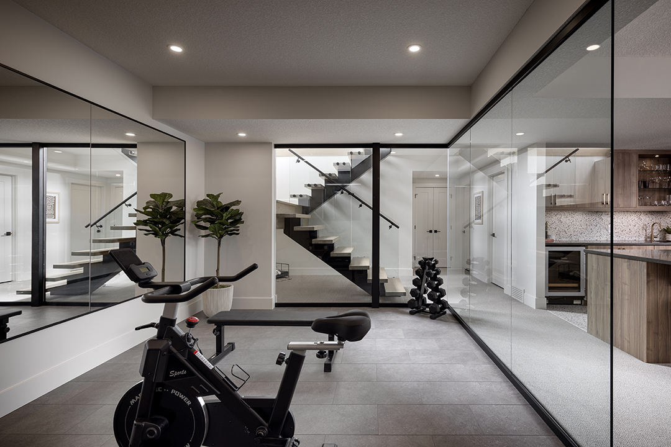
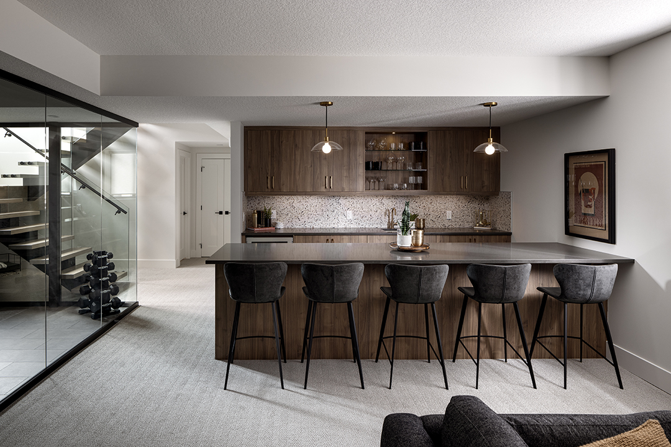
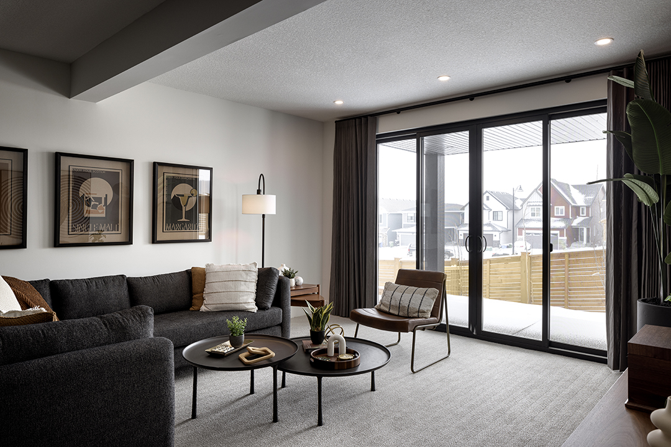
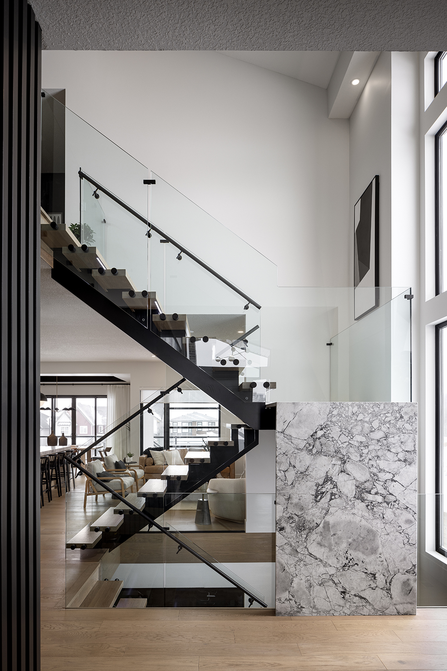













Floorplan (Base Model)

Visit this showhome model
-
403-536-2310
-
418 Spring Creek Circle SW
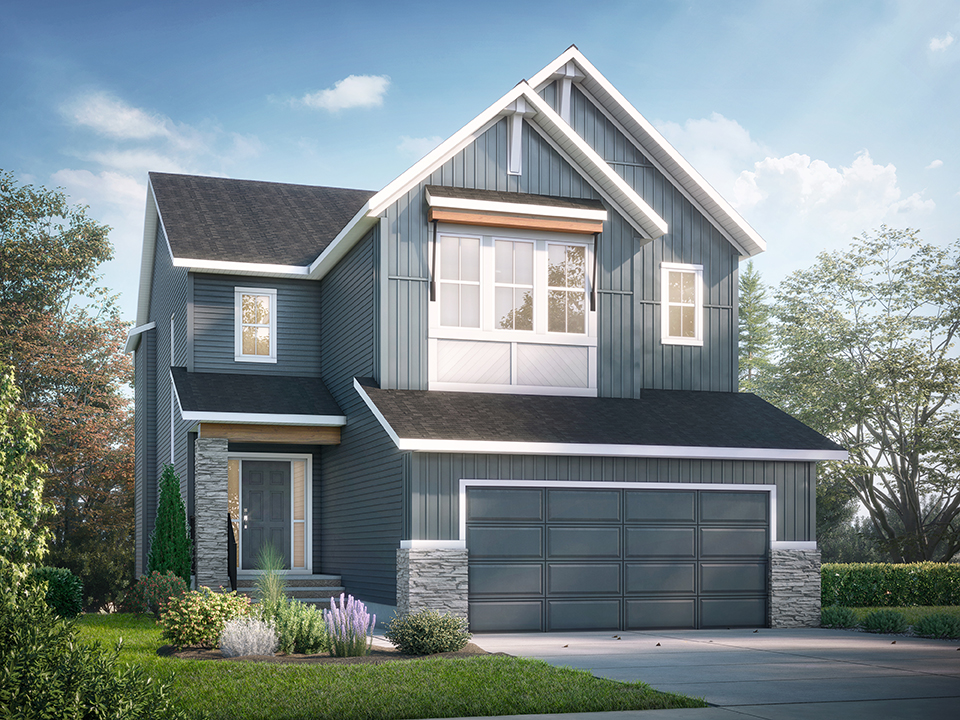
Aspen Spring Estates
Our Aspen Spring Estates homes feature high-end finishes, ample natural light, large living spaces, a spacious entrance, a gourmet kitchen, a fully customizable open floor layout, and many more impressive home features.
More homes in Aspen Spring Estates
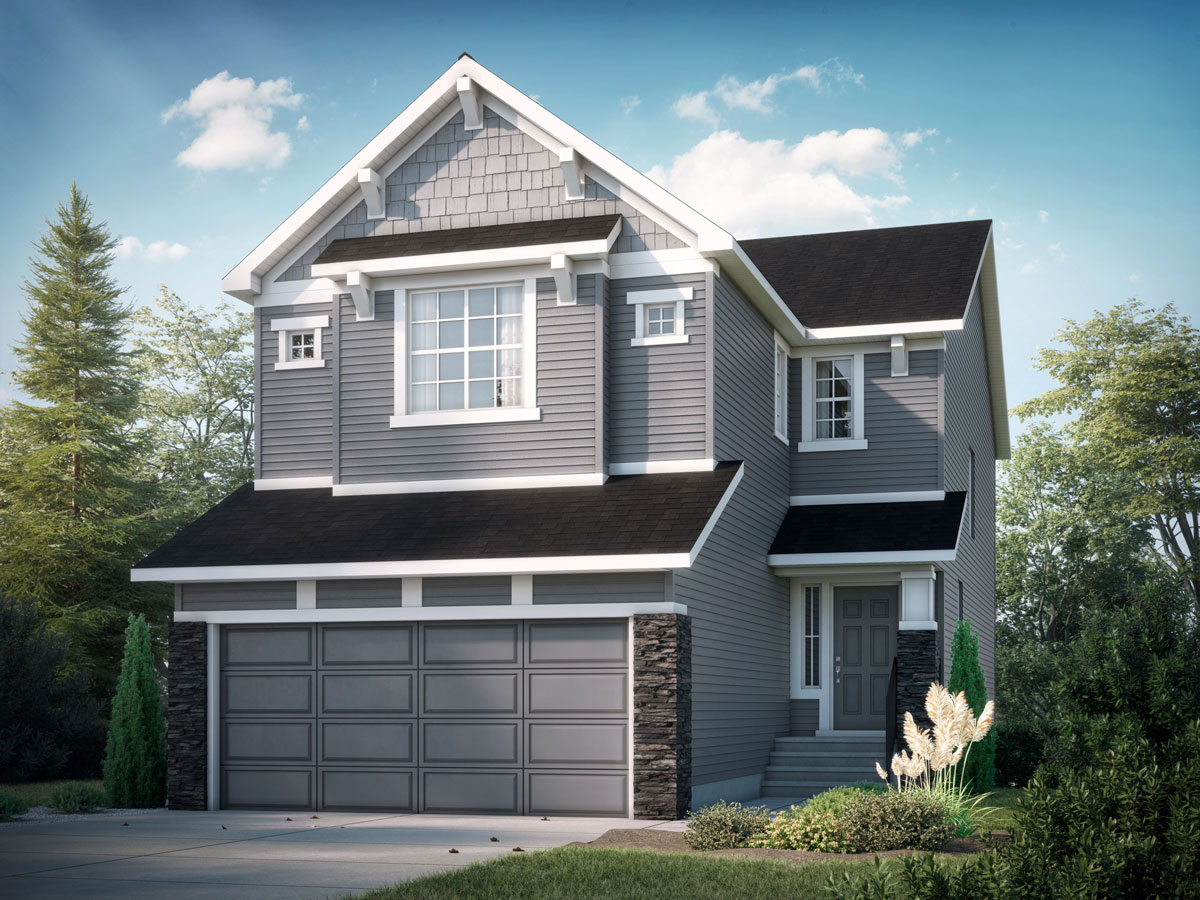
Tofino at Aspen Spring Estates
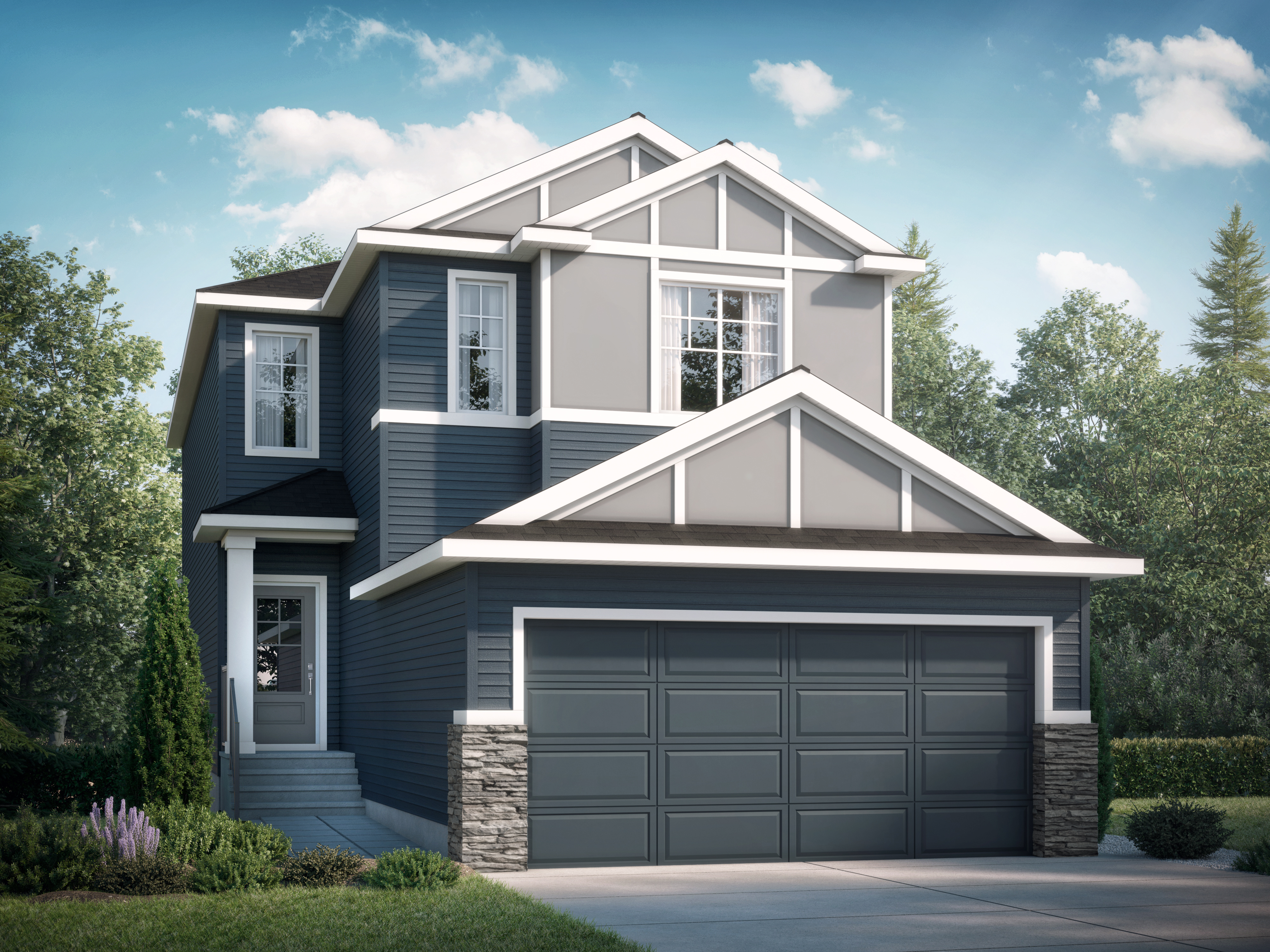
Katalina at Aspen Spring Estates
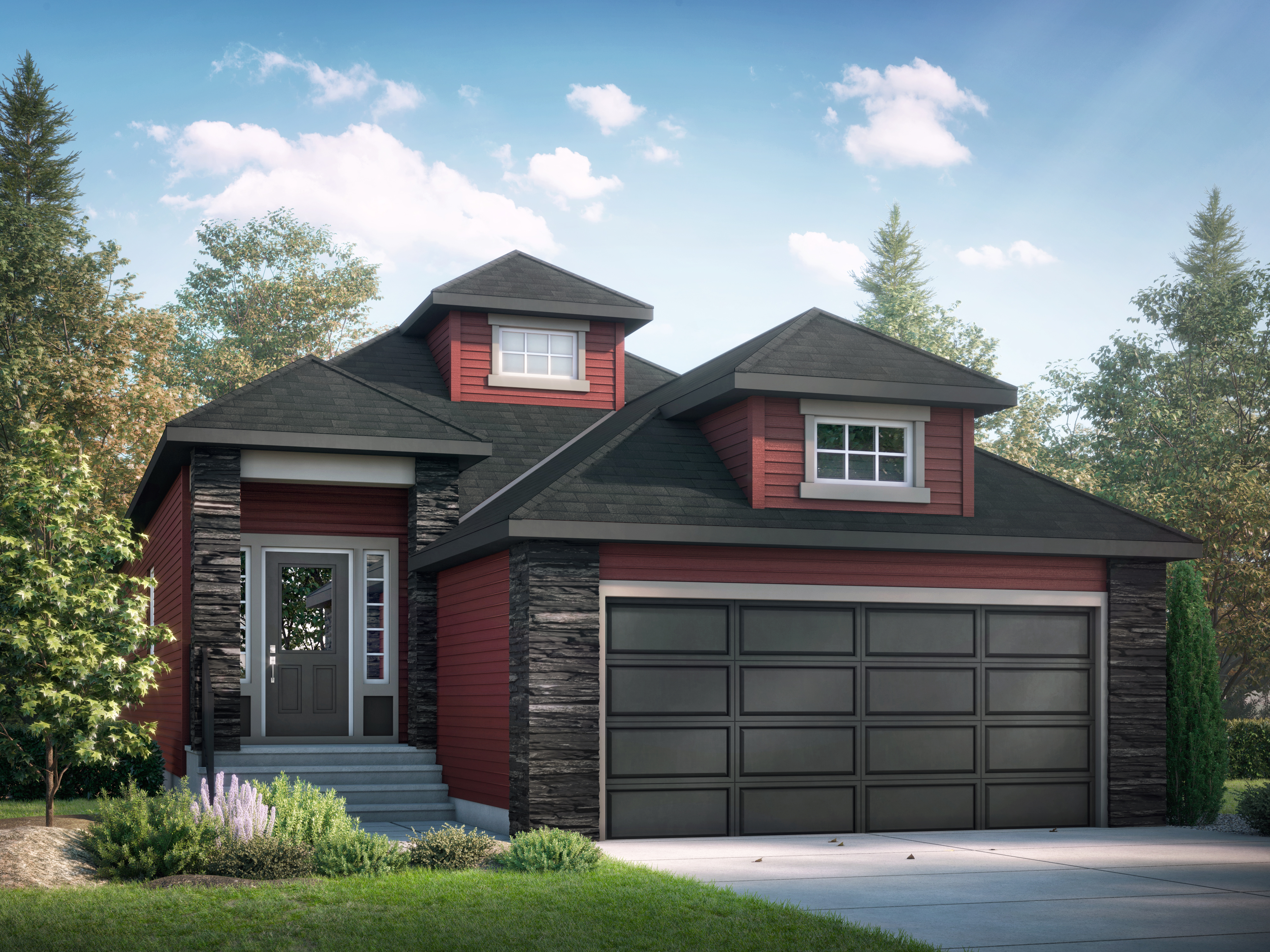
Valhalla at Aspen Spring Estates
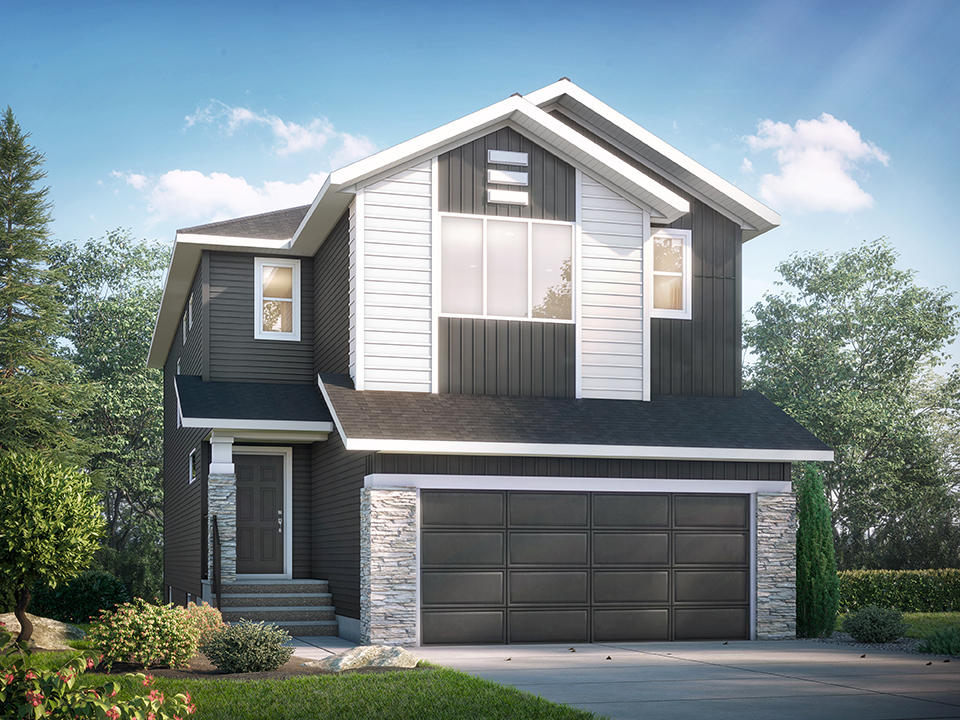
Saffron at Aspen Spring Estates
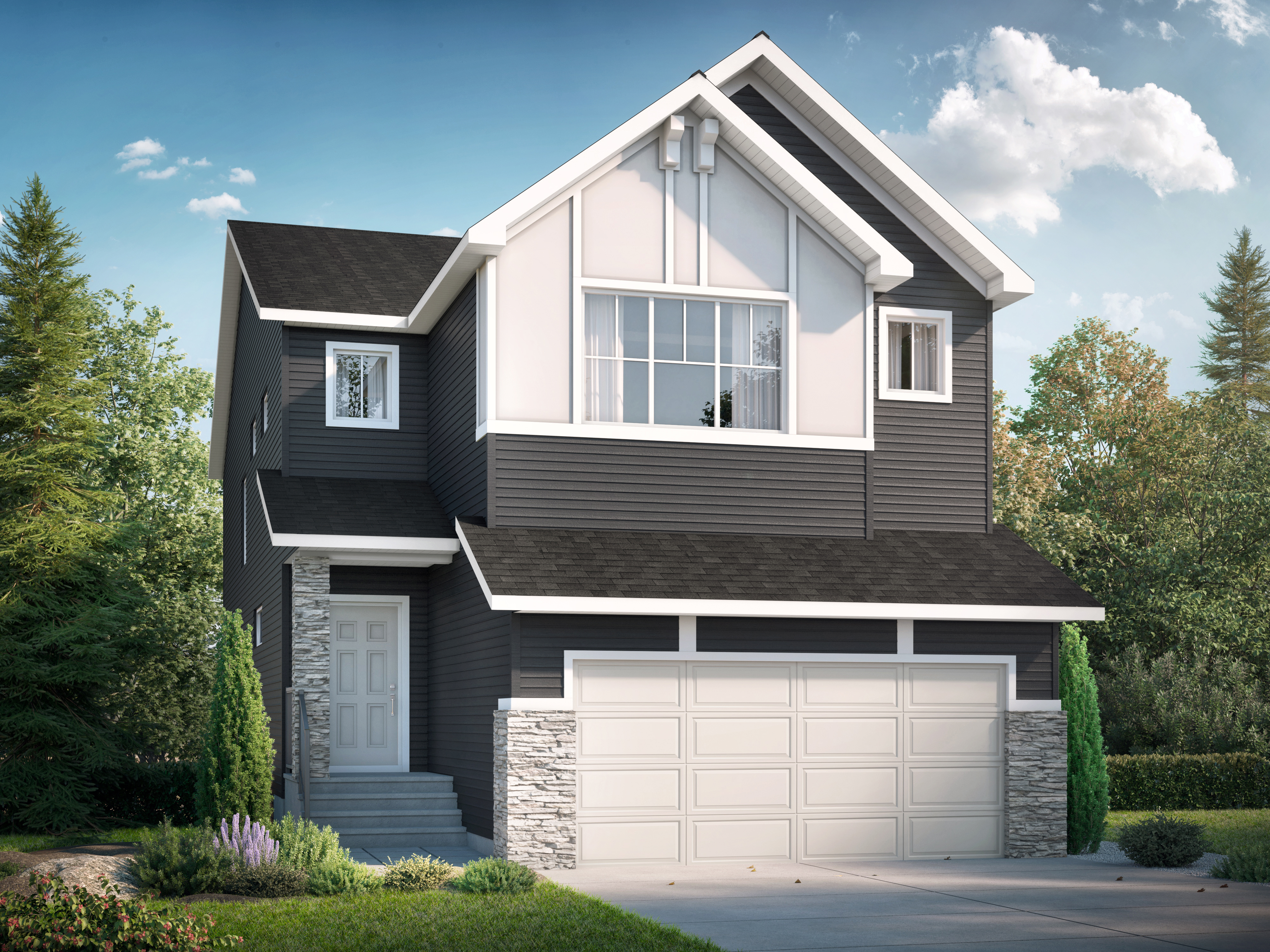
Saffron II at Aspen Spring Estates

Fairway at Aspen Spring Estates
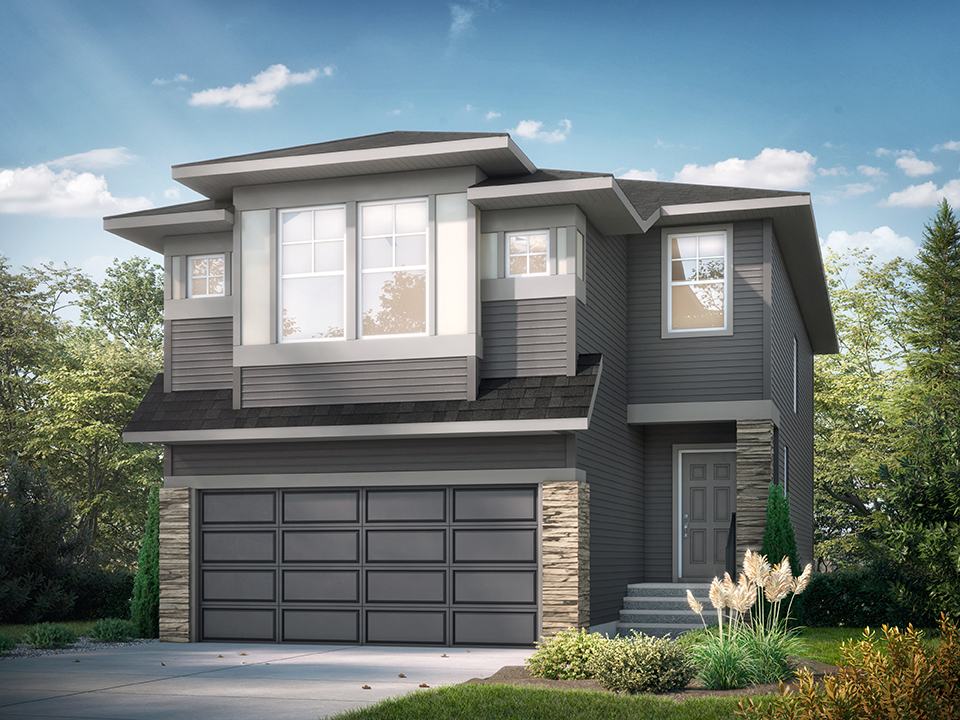
Cypress at Aspen Spring Estates
Find the Fairway in Other Communities
Save this Floorplan for Later

Disclaimer
Pricing includes average lot pricing, house, GST and all current promotions. Final pricing to be confirmed with our sales team at the time of purchase and sales agreement after an offer is accepted. All plans, options, dimensions, specifications, lots, and drawings are subject to availability and may change without notice. Some features may have limited, late, or no availability. Please check with your Area Sales Manager to confirm availability. The builder reserves the right to make modifications or substitutions should they be necessary. E.&O.E.









