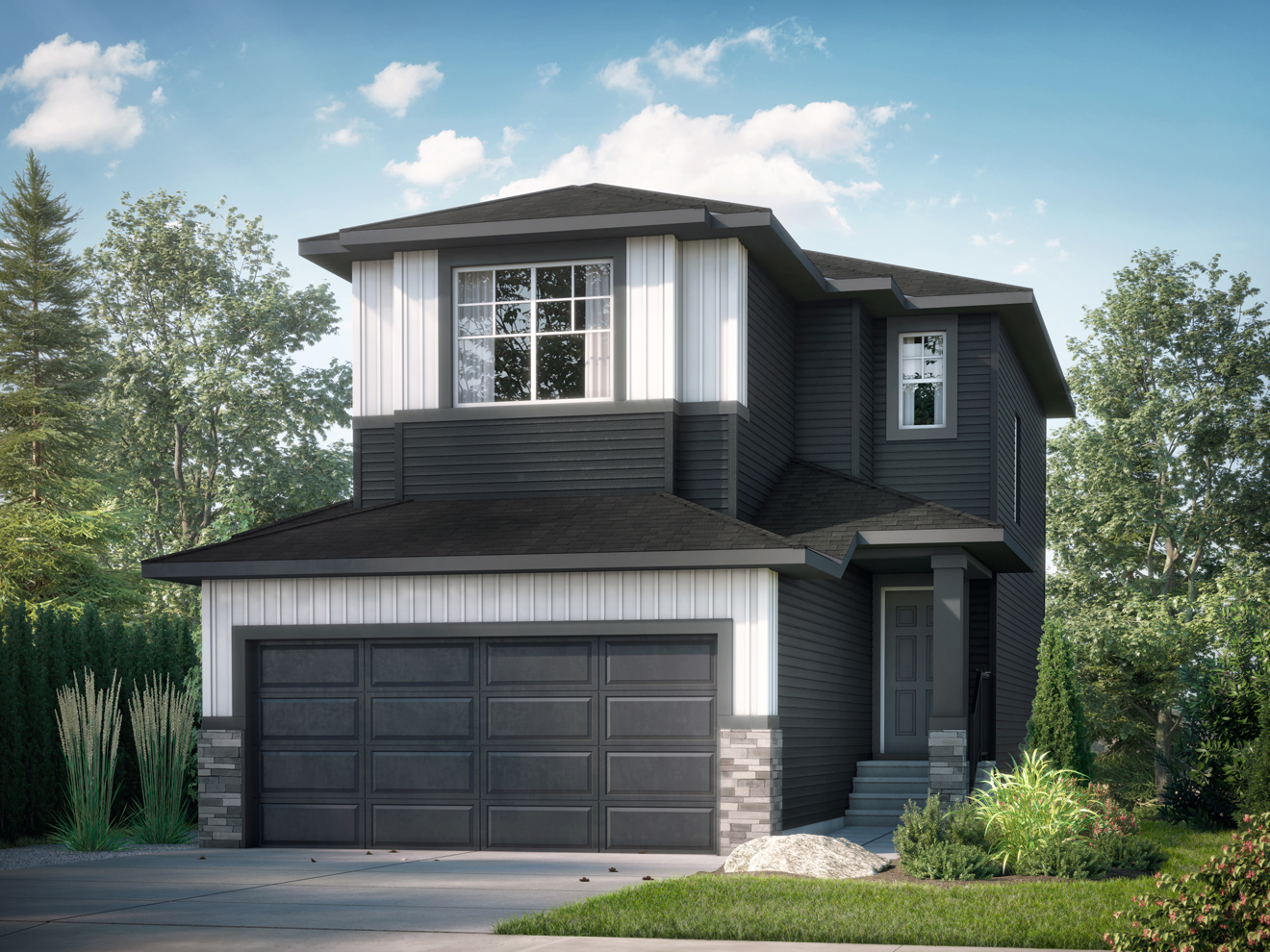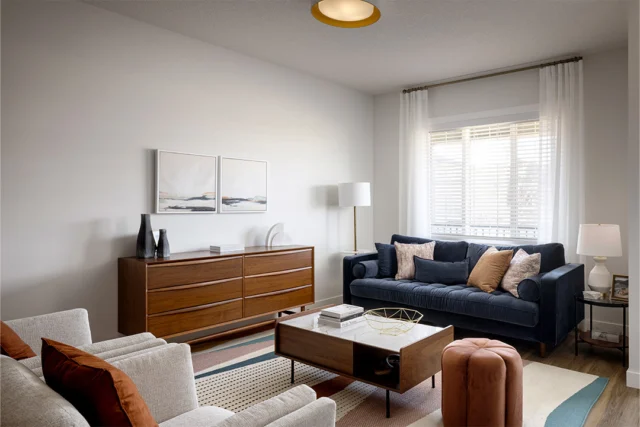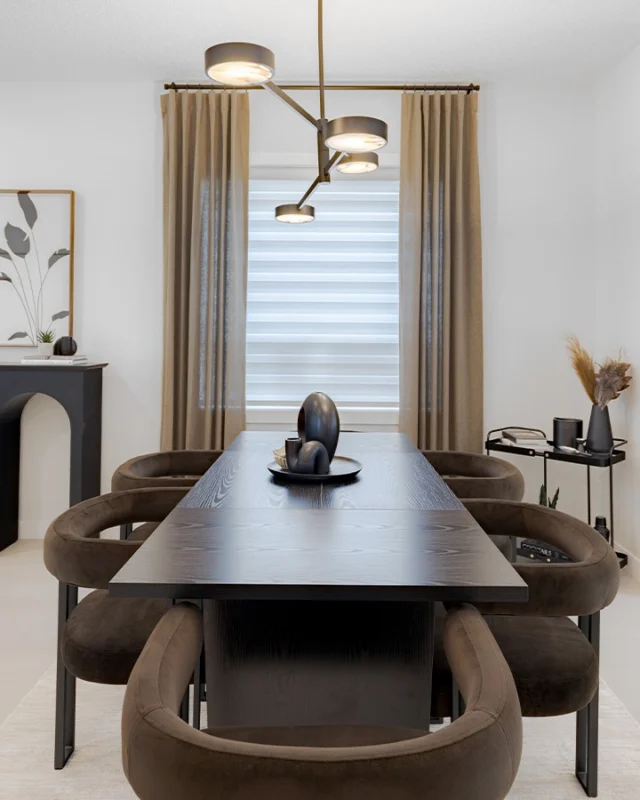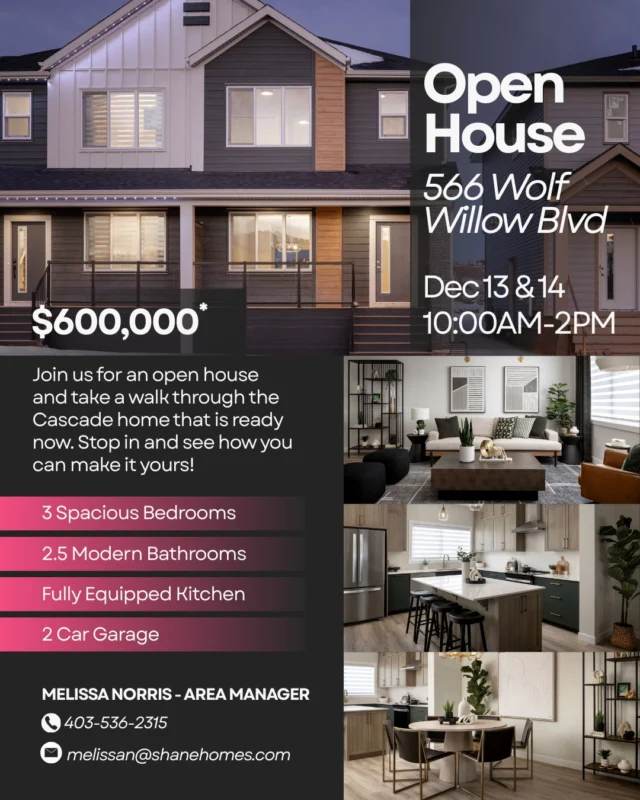Find a Home

Glenwood at Esker Park
Starting Price: $739,000

Glenwood at Ambleton
Starting Price: $712,295

Glenwood at Cornerstone
Starting Price: $720,943

Glenwood at Belmont
Starting Price: $667,800

Glenwood at Cobblestone Creek
Starting Price: $714,000

Glenwood at Ambleridge
Starting Price: $707,570

Glenwood at Vantage Rise
Starting Price: $714,000
Prev
Next
Page 1 of 1














