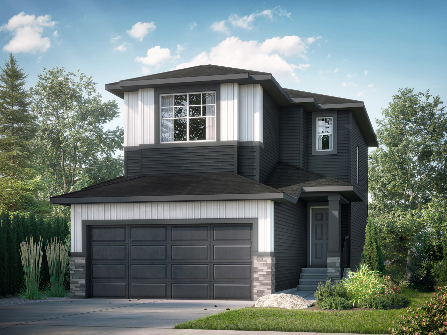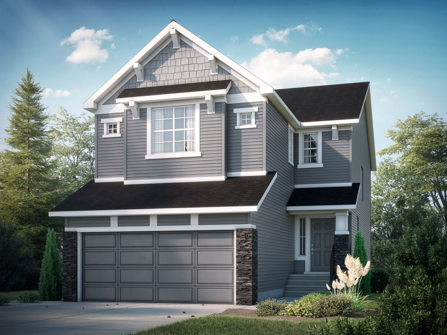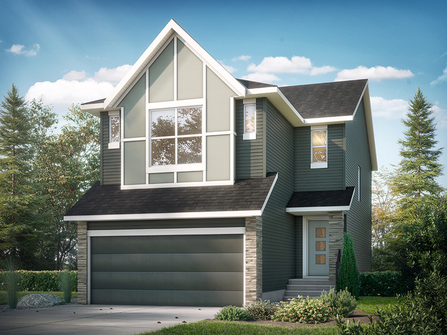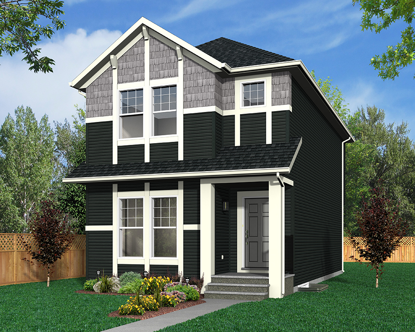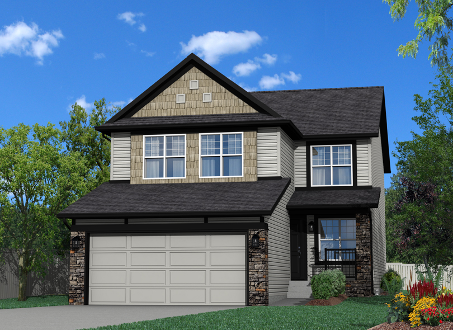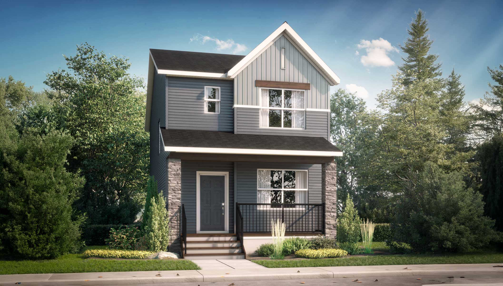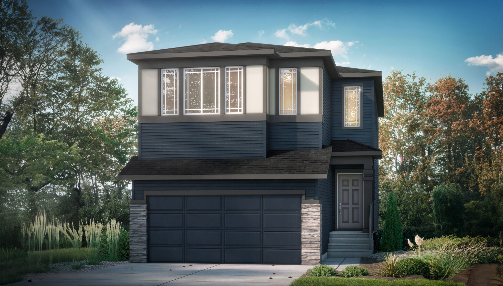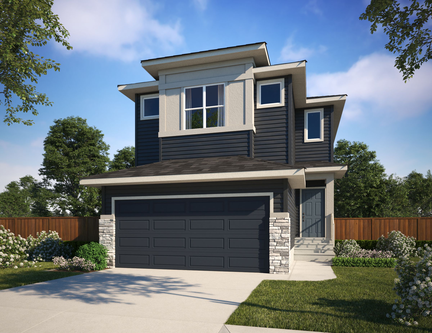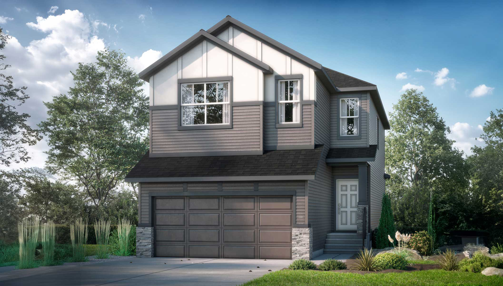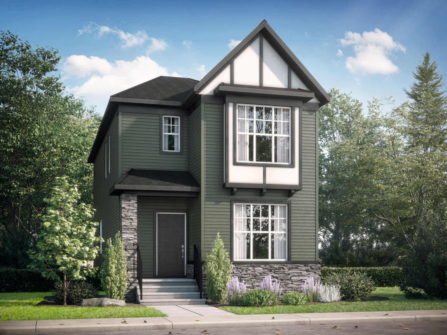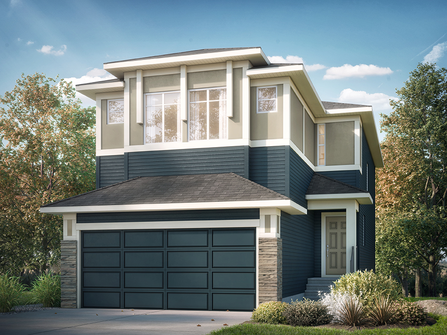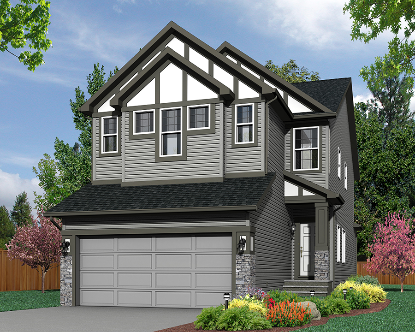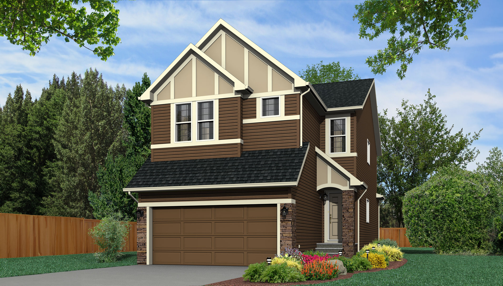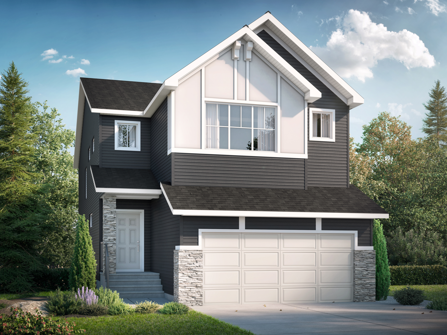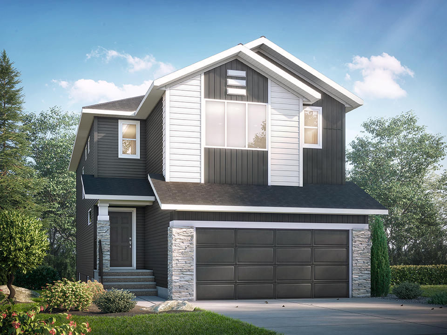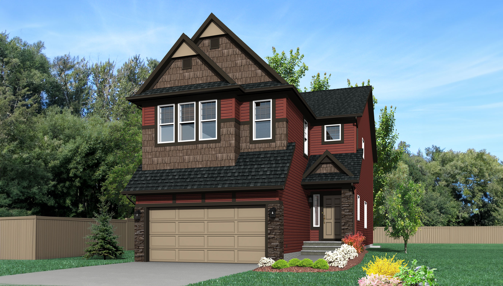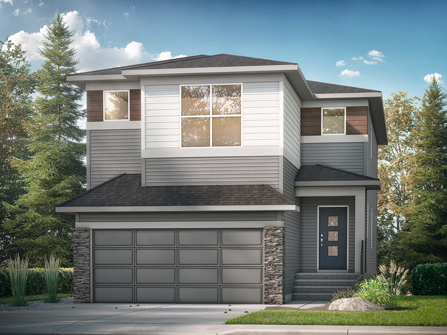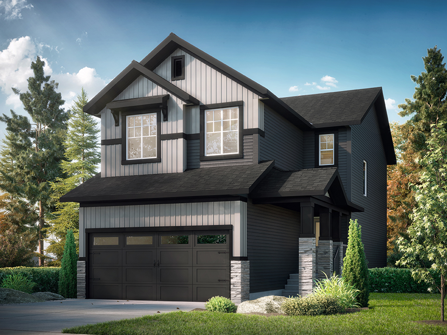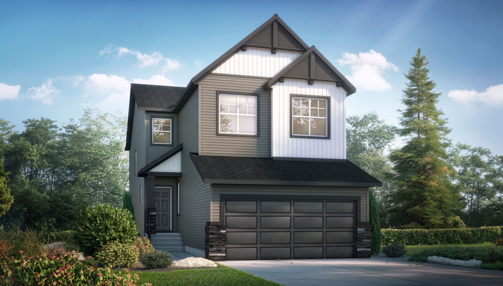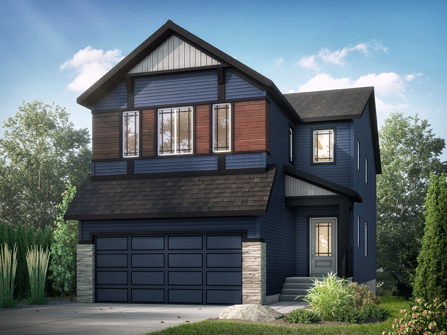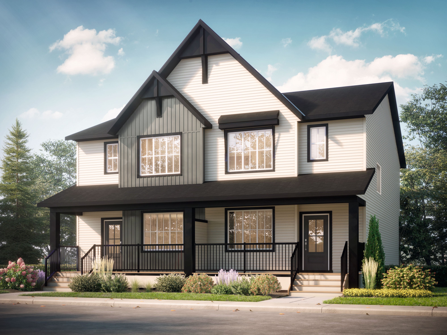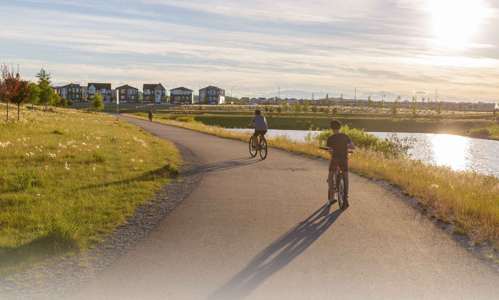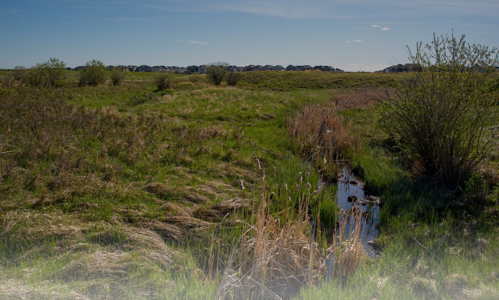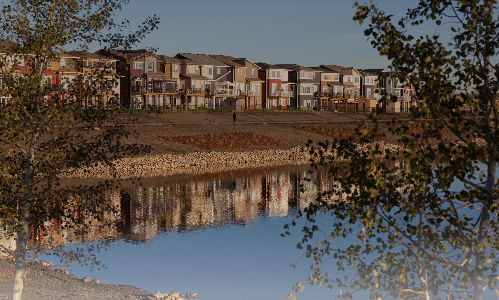

Where We Build…

Glenwood at Cornerstone
Front Drive
 3 Beds
3 Beds
 2.5 Baths
2.5 Baths
 1641 sq ft
1641 sq ft
Base Model Features
Foyer with convenient coat closet and adjacent half bath
Private mudroom with storage area
L-shaped kitchen with spacious island with corner pantry
Rear dining nook
Rear living room is open to the nook and kitchen
Second floor front family room
Second floor laundry closet
Two equally sized secondary bedrooms
3 Piece main bath
Rear owner’s suite with three piece ensuite, water closet, and walk-in closet
Basement
Added Options
has added the following dependencies:
The following conflicted items have been removed:
Removing removed these required options:
Your selection has updated the following details:
Floorplan (Base Model)


Cornerstone
More homes in Cornerstone
Find the Glenwood in Other Communities
Save this Floorplan for Later

Disclaimer
Pricing includes average lot pricing, house, GST and all current promotions. Final pricing to be confirmed with our sales team at the time of purchase and sales agreement after an offer is accepted. All plans, options, dimensions, specifications, lots, and drawings are subject to availability and may change without notice. Some features may have limited, late, or no availability. Please check with your Area Sales Manager to confirm availability. The builder reserves the right to make modifications or substitutions should they be necessary. E.&O.E.





