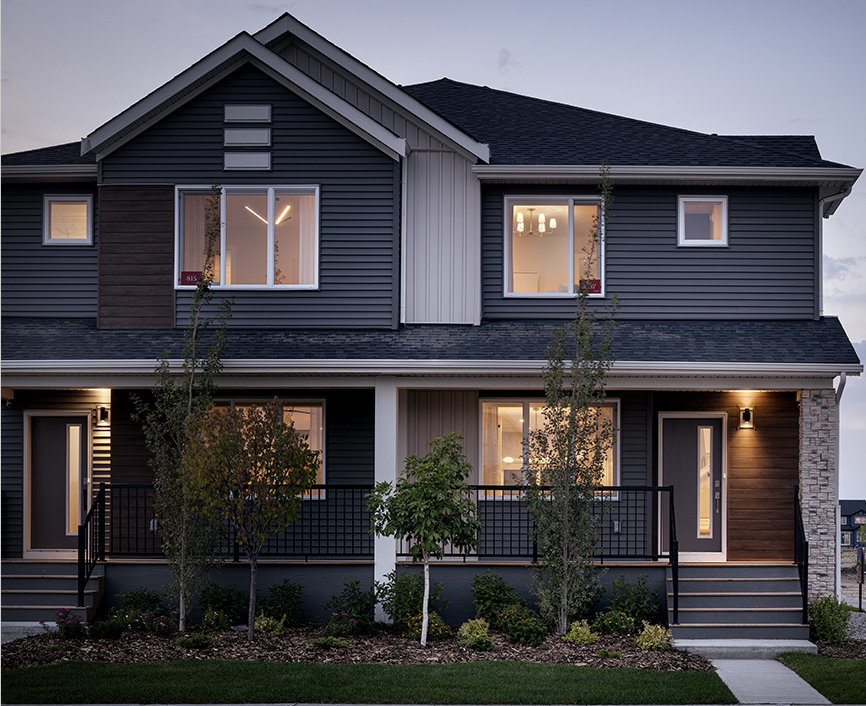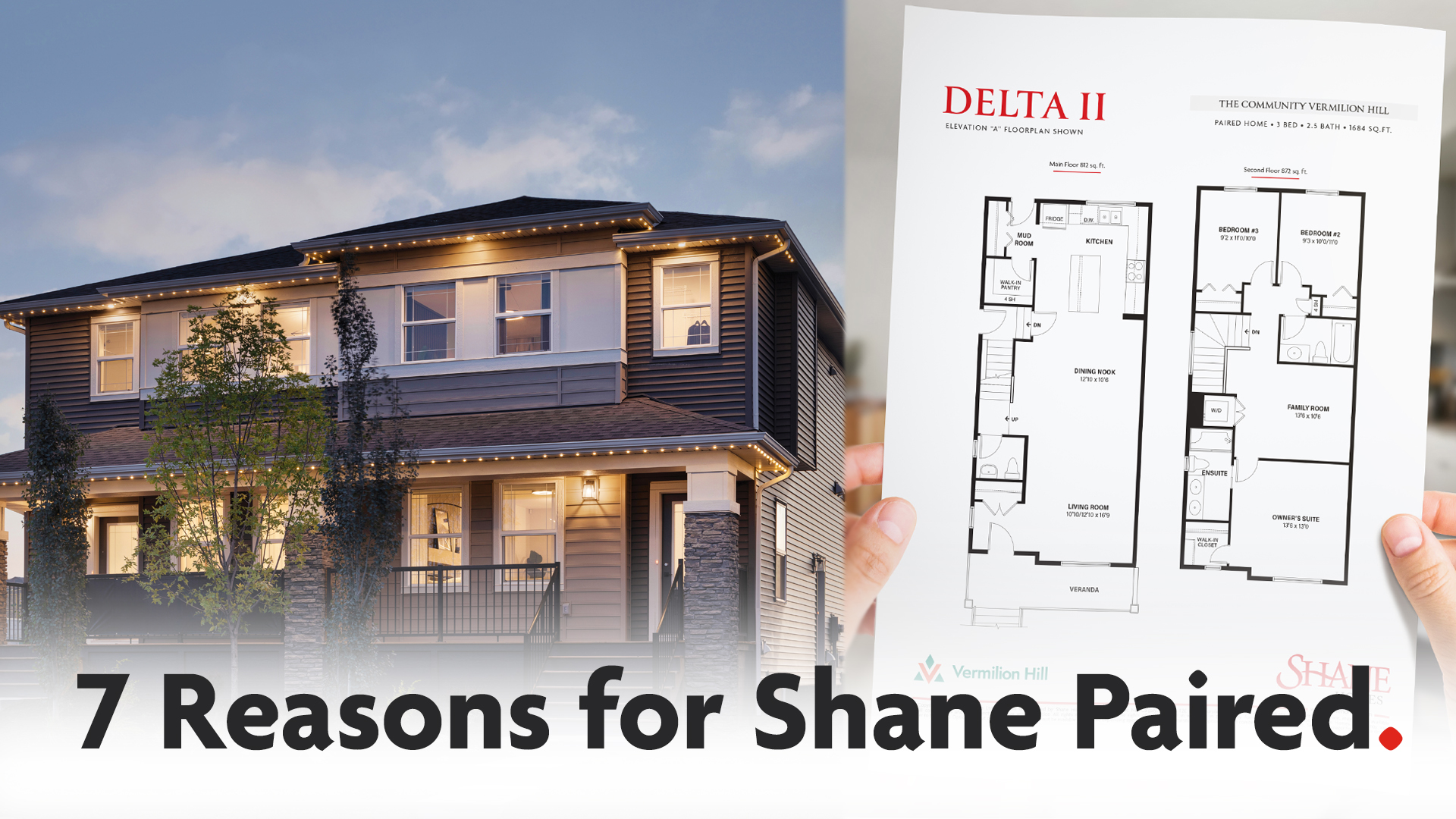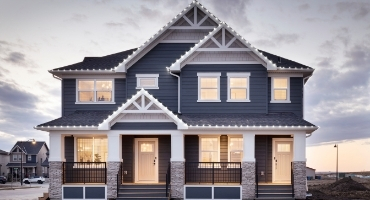The Cascade has so much to offer to families and has already won the heart of many homeowners! With its 3 bedrooms, 2.5 bathrooms and a minimum of 1624 sqft, this model offers a blend of space, comfort and modern design. But that’s just the beginning of what makes this floorplan a fan favourite!
1. Open concept main floor with a spacious kitchen
The heart of any home is its kitchen, and the Cascade delivers in spades. The main floor boasts an open concept design, creating a seamless flow between the kitchen, dining area, and living space. But what truly sets it apart is the size of the kitchen! This generous kitchen space provides ample room for cooking, entertaining, and creating lasting memories with your loved ones.
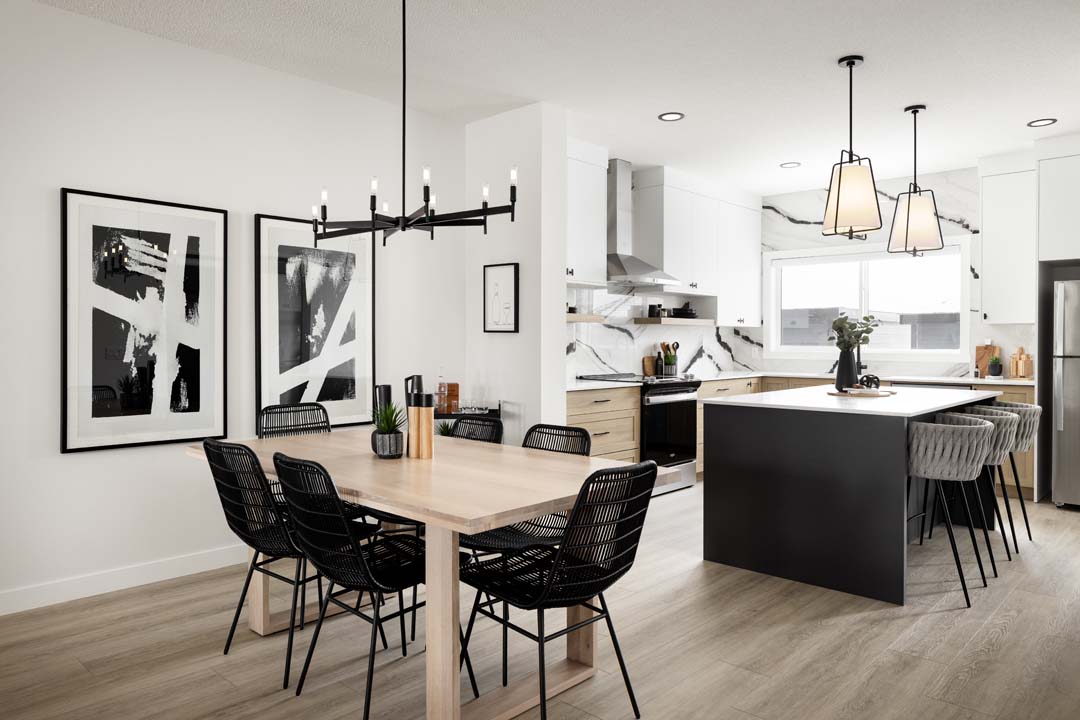
2. Side entry and 9′ basement ceilings
We believe that every part of your home should be inviting and functional. That’s why, the Cascade includes an optional side entry and 9′ basement ceilings. Perfect for additional income if you decide to rent your basement or for extended family living arrangements.
3. Three bedrooms and a family room upstairs
One of the key reasons our customers adore the Cascade is its well-thought-out layout. This duplex model boasts three bedrooms, providing ample space for families of all sizes. But that’s not all – it also includes a family room upstairs. This dedicated second living space adds an extra dimension of comfort and convenience, making it feel more like a detached single-family home than a typical duplex.
4. A twenty foot wide home
In a market where space is at a premium, the Cascade’s 20-foot width stands tall. This extra width allows for more freedom in designing your interior and ensures your home feels spacious and comfortable.
5. Uninterrupted main floor space & sightlines
We understand the importance of natural light and a pleasant view. That’s why we’ve strategically positioned the kitchen window over the sink to overlook the backyard. This design choice not only floods your kitchen with sunlight but also provides a calming view of the outdoors, creating a sense of tranquility in your daily life.
6. Flexibility for growth
Families evolve over time, and the Cascade model is designed to accommodate these changes. The Flex Room in this duplex can serve a variety of purposes – from a playroom for the kids to a home office, TV room, or anything else you need. This flexibility ensures that your home grows with your family’s needs.
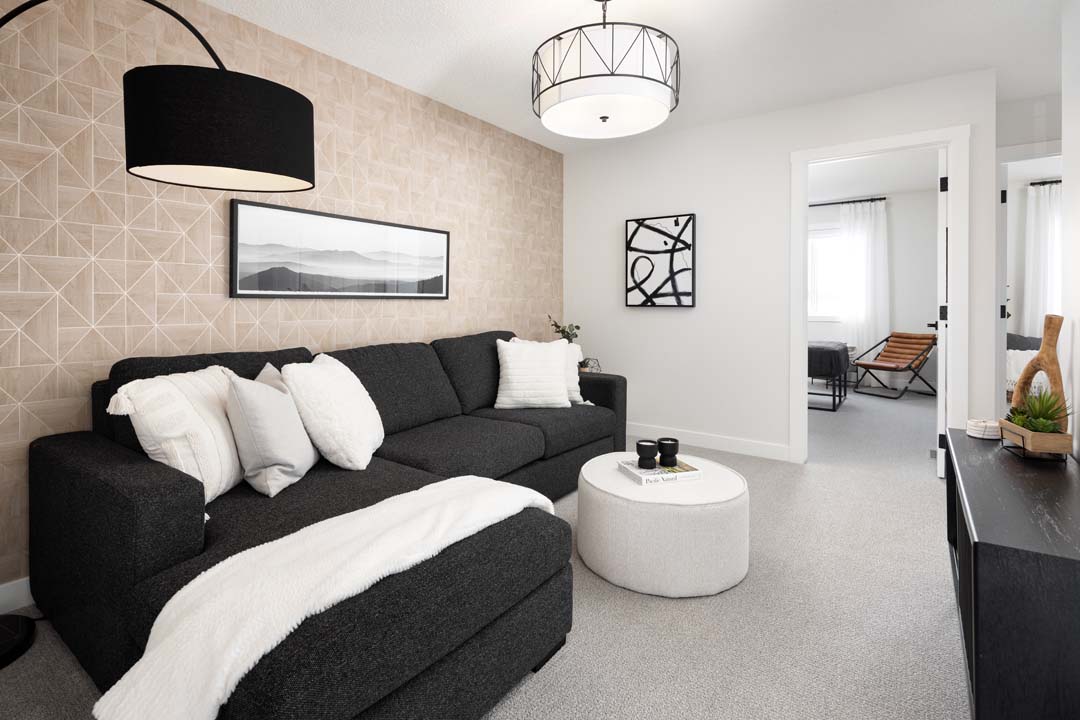
7. Front veranda
The Cascade also boasts a charming front veranda, adding over 100 square feet of outdoor living space to your home. Imagine sipping your morning coffee or enjoying a beautiful sunset on your very own porch. The veranda not only enhances your lifestyle but also adds unmatched curb appeal to your home, making it the envy of the neighborhood.
8. Large pantry – “Costco Approved”
Do you enjoy shopping at warehouse stores? The Cascade’s roomy pantry is perfect for you then! Say goodbye to cluttered kitchen counters and hello to an organized and spacious pantry that makes storing and accessing your essentials a breeze.
9. Yell Test Approved
Please don’t just take our word for it – come and see for yourself the top-notch sound insulation between units, providing a peaceful and quiet living environment for you and your neighbours. Or watch the “Yell Test“.
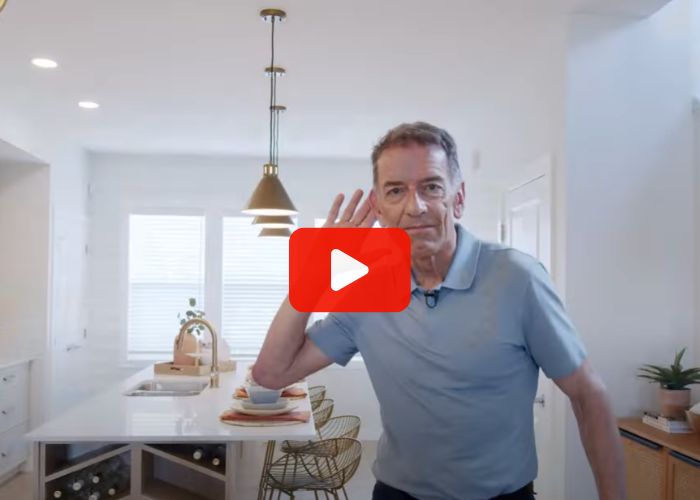
The Cascade duplex model is a testament to thoughtful design and exceptional attention to detail. If you’re seeking a home that offers the comfort and style of a single-family home, the Cascade is the perfect choice. Experience the unmatched quality of life this model provides, and make it your dream home today!







