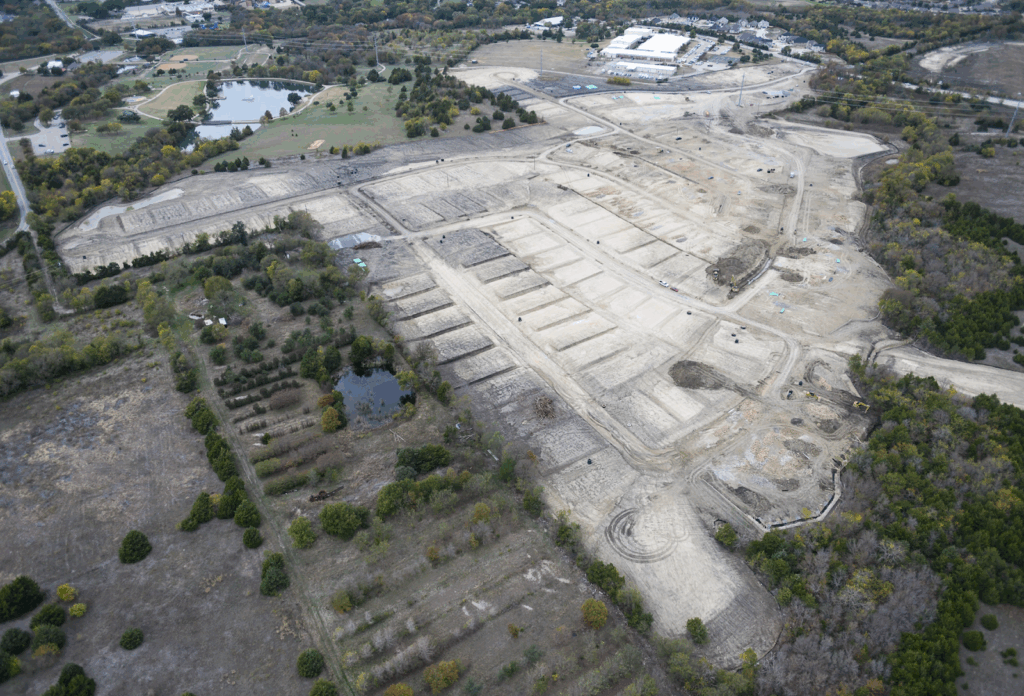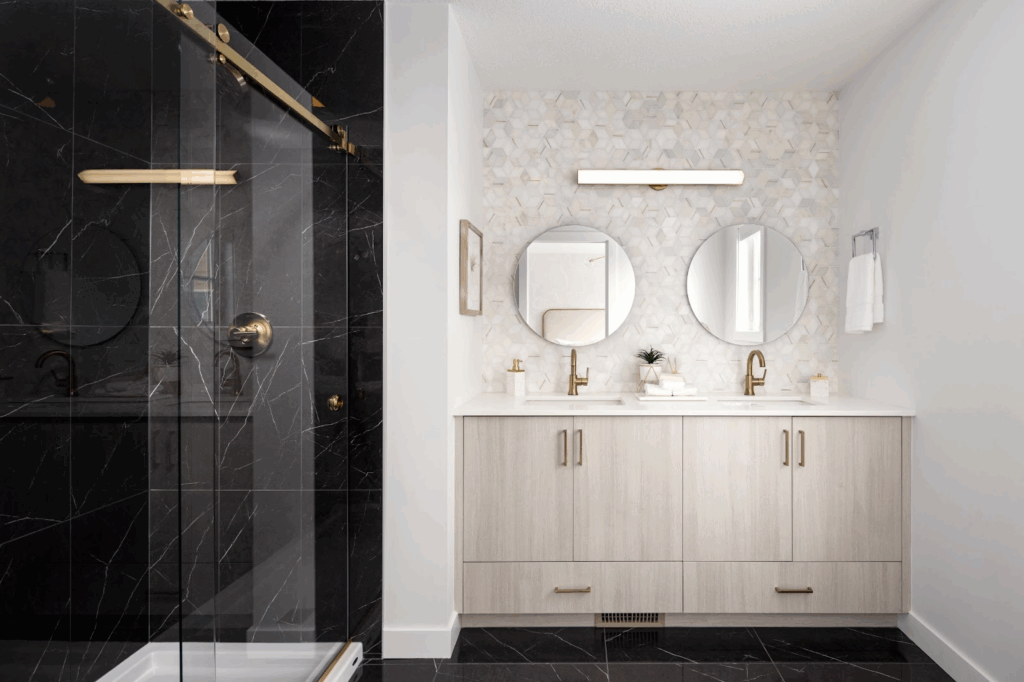Building a new home is one of life’s most exciting adventures.
There’s something truly special about watching your future home transform from an empty lot into a beautiful, personalized space where you’ll create countless memories.
However, the homebuilding process may seem overwhelming, especially if you’re building for the first time.
That’s why we’ve created this comprehensive guide to help you feel confident and informed throughout your home construction process.
What Is the Timeline for a New Home Build?
On average, building a new home takes 8 to 12 months, but the exact timeline depends on location, lot conditions, weather, permitting, and the complexity of your design.
To make it easier to understand, we’ve broken the homebuilding process into nine clear stages:
- Planning & Permits
- Foundation Work
- Framing
- Mechanical, Electrical & Plumbing (MEP)
- Insulation & Drywall
- Interior Finishes
- Exterior Work
- Final Inspections & Walkthrough
- Closing & Move-In
Stage 1: Planning & Permits

What Happens During Planning & Permits?
This stage is all about laying a strong foundation for your future home. You’ll select your floor plan, customize layouts, confirm options, and finalize exterior finishes. Your builder then submits the permit plans and applies for the necessary permits.
What Will You Be Asked to Do?
You’ll help inform your home builder on key decisions that shape your home’s personality and functionality. These early choices ensure everything moves smoothly once the home construction begins. The extent of input you’ll be providing can vary based on the level of customization available, lot size, and community.
What Is the Timeline?
The planning and permitting process usually takes 1–3 months, depending on your city’s approval process. During this time, you’ll also receive a preliminary timeline, allowing you to look forward to the exciting milestones ahead.
With permits approved and the lot ready, the journey begins with foundation work.
Stage 2: Foundation
What Happens During The Foundation Stage?
Foundation work is where your new home build truly begins to take shape. Crews handle site preparation, clear and grade the lot, and construct the foundation. Proper drainage, waterproofing, and inspections ensure a strong, durable base.
Watching the slab pour set is always an exciting milestone because it’s the first visible sign that your home is becoming a reality.
What Will You Be Asked to Do?
You may approve final foundation components or grading. Staying in touch with your builder ensures everything moves along efficiently, and a reputable home builder should be transparent with you regarding progress and allow you to visit the site if you wish to do so.
What Is the Timeline?
Foundation work generally takes 2–4 weeks, depending on city inspector schedules and weather.
With a solid base in place, the next stage brings your home’s structure to life through framing.
Stage 3: Framing
What Happens During Framing?
During the framing phase, the walls, floors, and roof structure are built. Additionally, exterior doors, windows, siding, and roofing are installed to enclose the home. The installation of structural T-Play and house wrap adds protection and strength. This is when you can first see the flow of your future spaces and get a feel for room sizes.
What Will You Be Asked to Do?
You may walk through the home with your builder to review layouts. Depending on your agreement with your builder, there are feature changes that can be discussed at this stage before the slab is poured.
What Is the Timeline?
Framing typically takes 3–6 weeks, depending on the size and complexity of your home, and any additional inspections that need to take place.
With the frame in place, your home is ready for essential systems, including plumbing, electrical, and HVAC.
Stage 4: Mechanical, Electrical & Plumbing (MEP)
What Happens During The Mechanical, Electrical, and Plumbing Stage?
Licensed electrical and plumbing contractors install plumbing and electrical, mechanical systems, HVAC vent pipes, electrical panels, sewer lines, and water supply lines.
What Will You Be Asked to Do?
You’ll work with your builder to confirm plumbing fixtures, outlet locations, light fixtures, and any mechanical trims or smart-home upgrades. These small decisions now make life easier and more enjoyable later.
What Is the Timeline?
This stage usually takes 3–5 weeks. Watching your electrical and mechanical systems go in is exciting because you can finally see your home becoming functional and comfortable.
With mechanical systems in place, it’s time to insulate and finish the walls.
Stage 5: Insulation & Drywall

What Happens During The Drywall Stage?
Crews install insulation such as batt insulation and poly seal to maintain a consistent indoor climate and maximize the home’s energy efficiency. Next, drywall is hung on interior walls, then taped and finished, creating smooth surfaces ready for paint and trim.
What Will You Be Asked to Do?
Proper planning for your future home in the previous stages means that you won’t have specific tasks during this stage, since insulation must meet building codes, and drywall work is handled entirely by the crew. You can sit back and relax while your builder takes care of this stage behind the scenes.
What Is the Timeline?
Insulation and drywall usually take 2–3 weeks. This stage transforms your house into a recognizable home, giving you a tangible sense of progress toward completion.
With walls complete, your home’s interior finishes bring your style to life.
Stage 6: Interior Finishes

What Happens During This Stage?
Your home starts to shine as cabinetry, countertops, wood flooring, and hard surface flooring are installed alongside interior trim, decorative trim, ceramic tile, and a primer coat. Kitchens, bathrooms, and living spaces begin to feel uniquely yours.
Seeing your selections come to life is one of the most enjoyable parts of the homebuilding process.
What Will You Be Asked to Do?
Most of your design decisions will be finalized ahead of time, so your role is simply to enjoy watching your home take form.
What Is the Timeline?
Interior finishes typically take 4–8 weeks, depending on materials and customization.
While interiors progress, exterior work is also happening to complete your home’s curb appeal.
Stage 7: Exterior Work
What Happens During This Stage?
Driveways, exterior walkways, and other exterior landscaping are installed. Proper sealing and weatherproofing protect your new home and enhance its beauty.
Seeing your home come together inside and out is a major milestone!
What Will You Be Asked to Do?
You may approve final landscaping plans or monitor exterior finishes.
What Is the Timeline?
Exterior work usually takes 2–6 weeks, depending on weather and material availability.
With exterior work mostly complete, it’s time for final inspections and your walkthrough.
Stage 8: Final Inspections & Walkthrough
What Happens During This Stage?
Inspectors confirm all building codes are met, and your builder guides you through the home during the final walkthrough to ensure every detail matches your selections.
What You’ll Be Asked to Do
Document any issues on a punch list, review warranty coverage, and celebrate how far your home has come. A reputable builder will have no issue with allowing an independent inspection to take place as well.
What Is the Timeline?
Final inspections and walkthroughs usually take 1–2 weeks. Any adjustments noted are addressed quickly so you can move into your new home as soon as possible.
With final requirements settled and inspections passed, you’re ready for the final stage: closing and move-in.
Stage 9: Closing & Move-In
What Happens During This Stage?
Closing includes signing final documents, making remaining payments, and receiving your keys. You’ll also get a home orientation, reviewing HVAC equipment, electrical and mechanical systems, and appliances.
What Will You Be Asked to Do?
Coordinate utilities, review manuals, and enjoy your first night in your new home.
What Is the Timeline?
Closing and move-in usually happen within a few days to a week, depending on paperwork and any final adjustments. This is the moment to celebrate your completed home.
How Shane Homes Supports You During New Home Construction
With over 45 years of experience and 16,000+ happy homebuyers, Shane Homes has perfected the craft of creating beautiful, functional custom houses that feel like home.
Our established presence in the Dallas-Fort Worth region, particularly in Rockwall‘s Park Hills community of Texas, means we understand the local market and home-building process.
With our use of premium materials and timeless design elements, every Shane Homes construction project reflects our commitment to quality. Beyond our dedication to delivering you a well-built home, we strive to make your home-building experience easy and enjoyable from start to finish.
Ready to begin your new home build? Use our Build and Price tool to explore your options and watch your home evolve from blueprint to reality.







