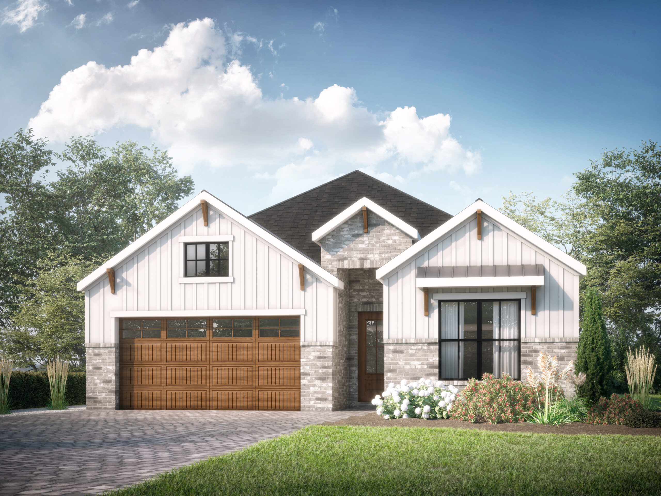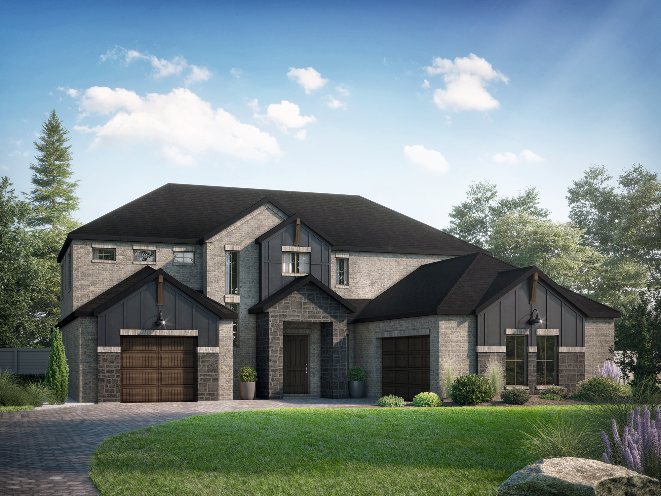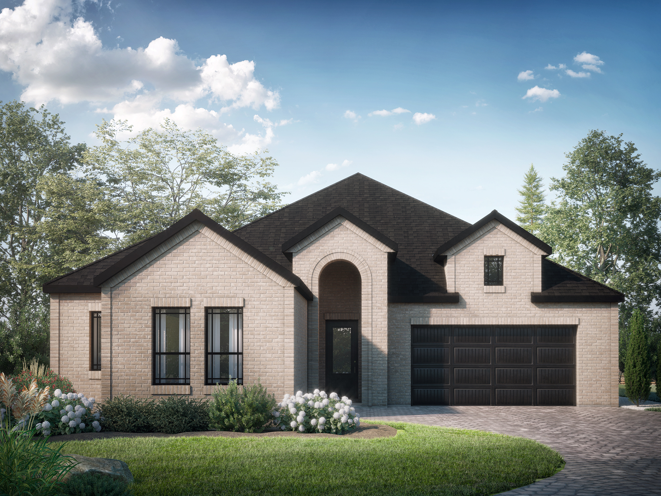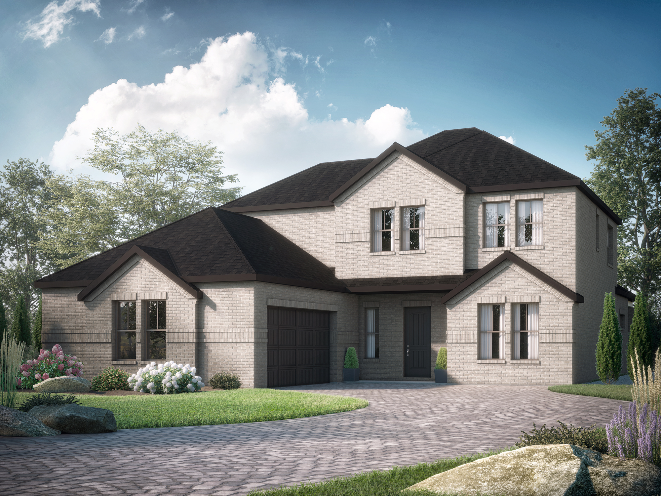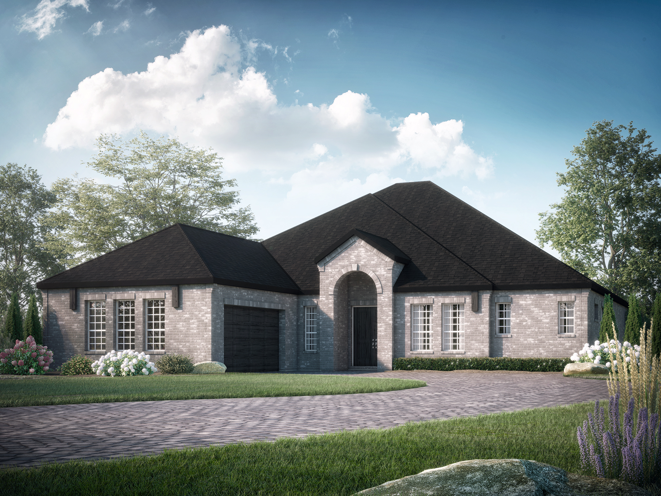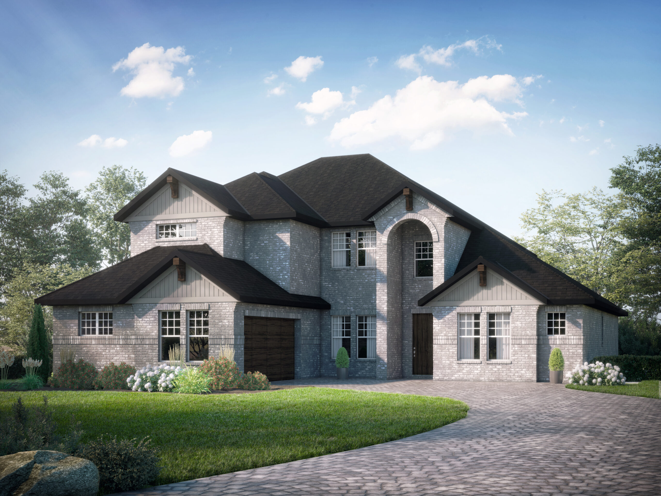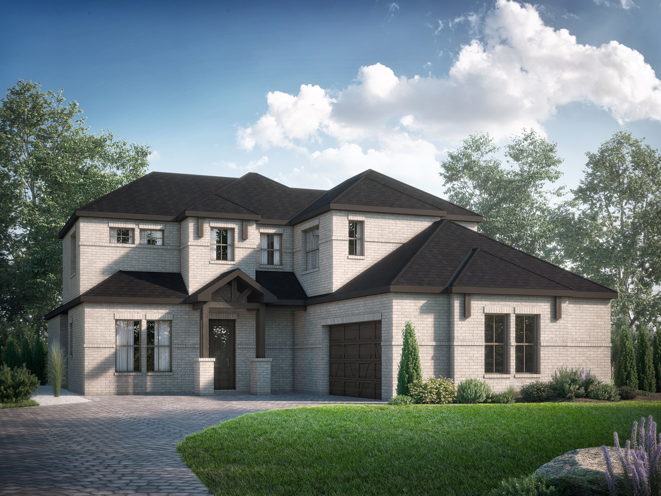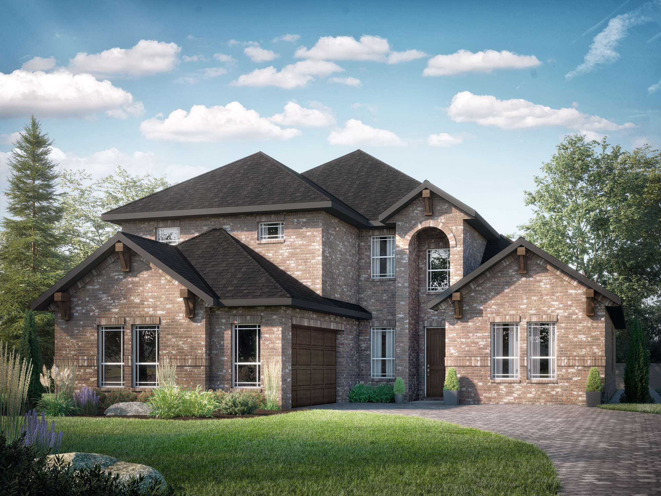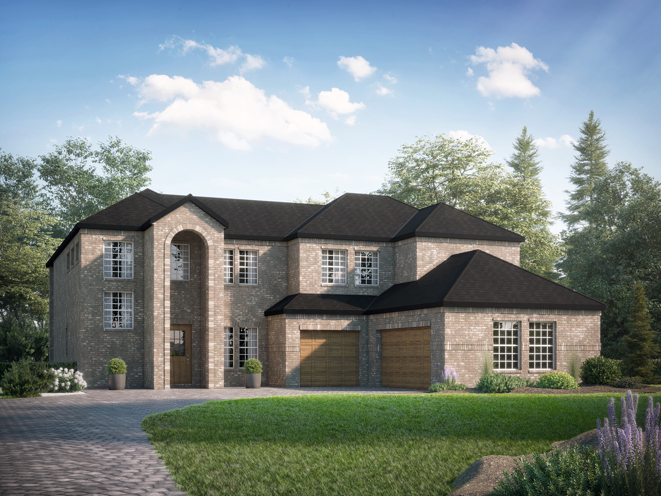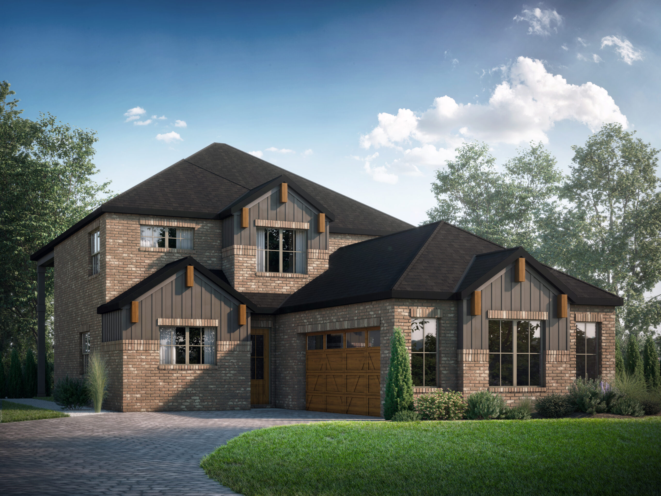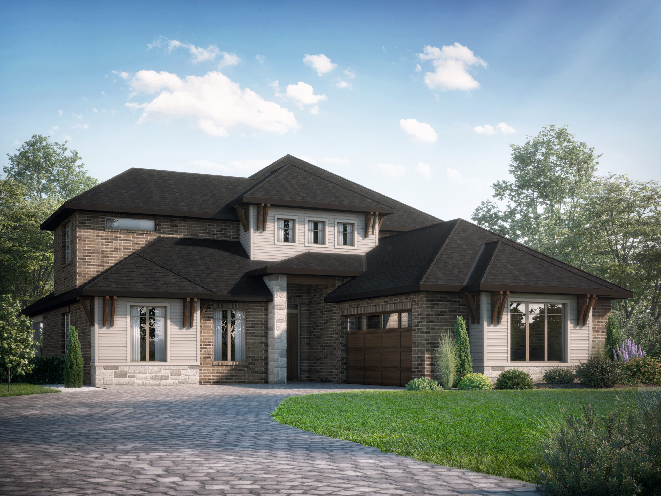

Clifton at Park Hills
Front Drive
 5 Beds
5 Beds
 4.5 Baths
4.5 Baths
 2463 sq ft
2463 sq ft
Base Model Features
Large double car J-swing garage with additional storage space
Study at the front of the home, featuring double doors for a grand entry
Main floor suite facing the front of the home, including a private bath and walk-in closet
Centrally located staircase open to the 2 storey dining area, and great room
Private laundry room located near the mudroom that features plenty of storage
Grand Kitchen with natural light
Private primary suite that features a 10′-6″ custom tile shower with 2 entries that perfectly frames the freestanding tub, his and her sinks, with a make-up desk included and a private water closet
Large walk in closet featuring ample storage space
Upstairs features a bedroom suite complete with a private ensuite and walk in closet in conjunction with 2 additional large bedrooms that boast natural light
Additional family room on the second floor away from the great room for better sound dampening
Ask us about our Love It or Customize It options for this floorplan
has added the following dependencies:
The following conflicted items have been removed:
Removing removed these required options:
Your selection has updated the following details:
Floorplan (Base Model)

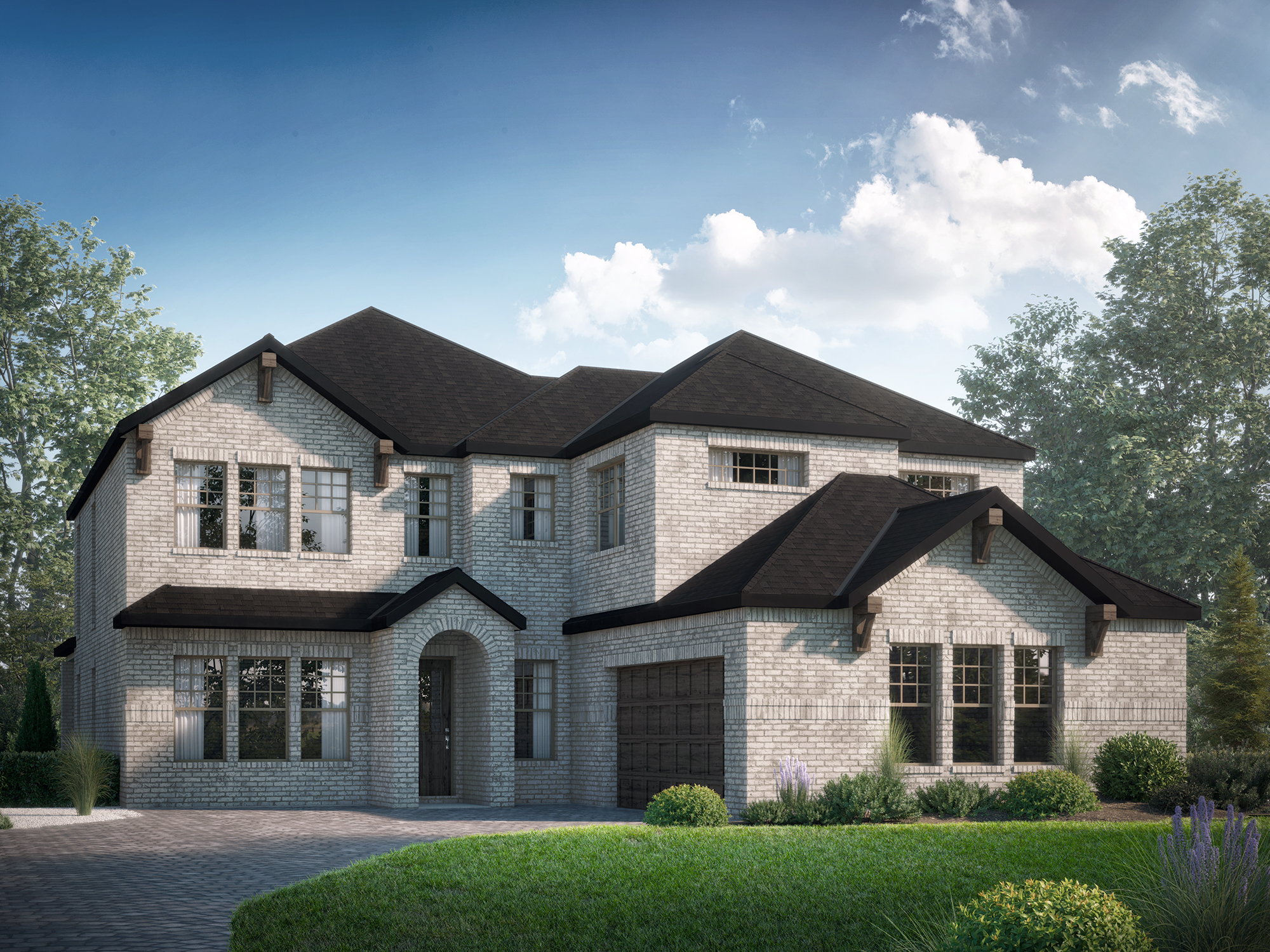
Park Hills
More homes in Park Hills
Find the Clifton in Other Communities
Save this Floorplan for Later

Disclaimer
All plans, options, dimensions, specifications, lots, and drawings are subject to availability and may change without notice. Some features may have limited, late, or no availability. Please check with your Area Sales Manager to confirm availability. The builder reserves the right to make modifications or substitutions should they be necessary. E.&O.E.






