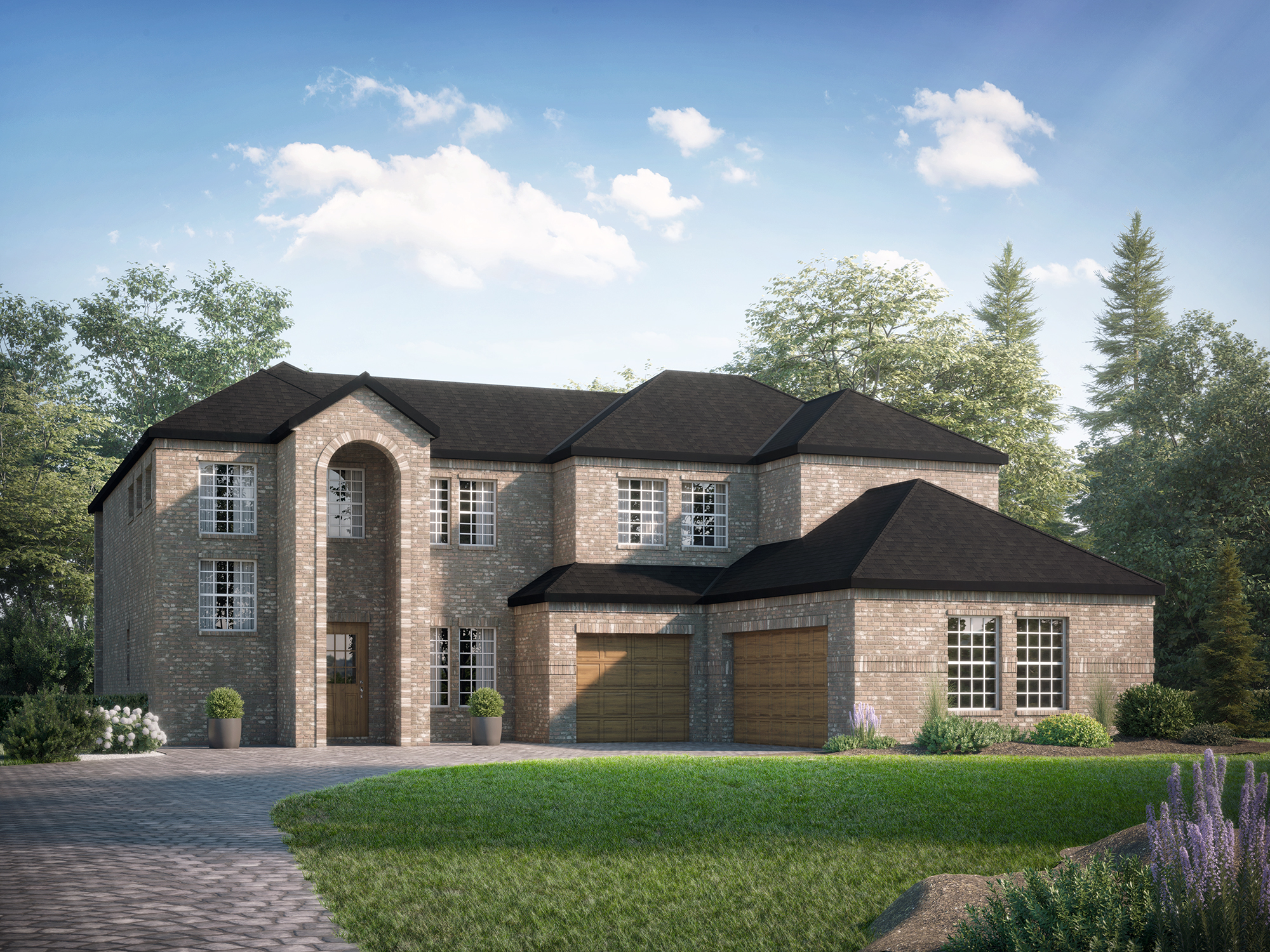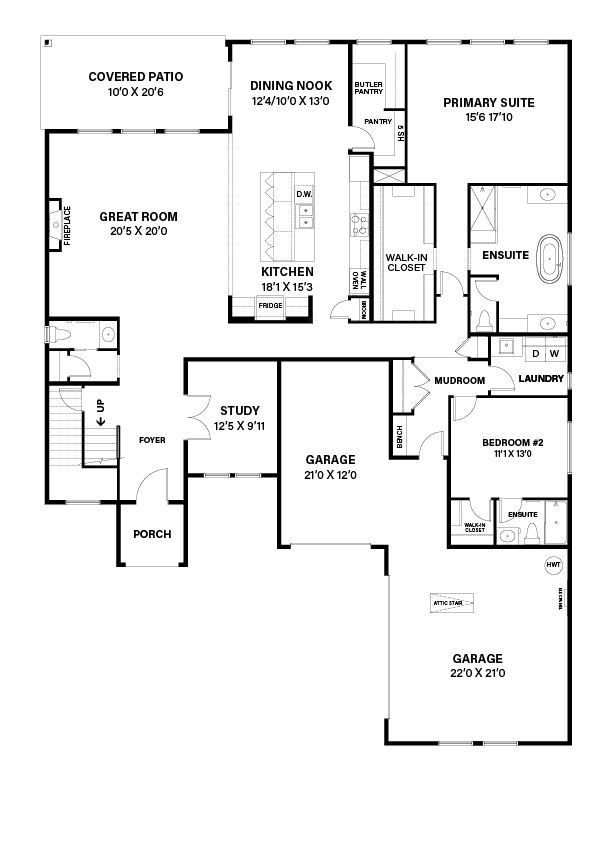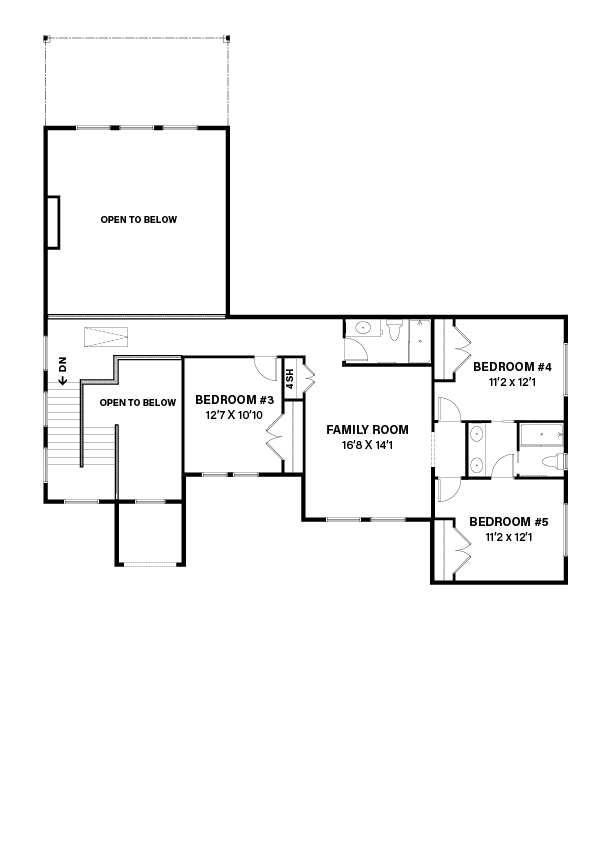Features
- Features a triple car garage and additional storage space
- Study at the front of the home with large windows and double door access
- Grand 2 storey foyer adjacent to the front facing staircase with many windows for ample natural lighting
- Main floor bedroom suite with private ensuite and walk in closet
- Grandiose Kitchen featuring a 10′ island with additional storage on both sides
- Large walk in pantry that flows into a rear facing butler pantry
- Large 2 storey great room that features windows across the rear of the home, complete with a 2 storey gas fireplace
- Private entry to the primary suite that features a large room, with a large walk in closet that has ample storage. Adjacent is the giant ensuite that boasts a centrally located freestanding tub that is flanked with his and hers vanities on either side
- Upstairs showcases a cat walk between the open to below great room and foyer that takes you to 3 large bedrooms and a private family room at the front of the house that boasts ample natural light









