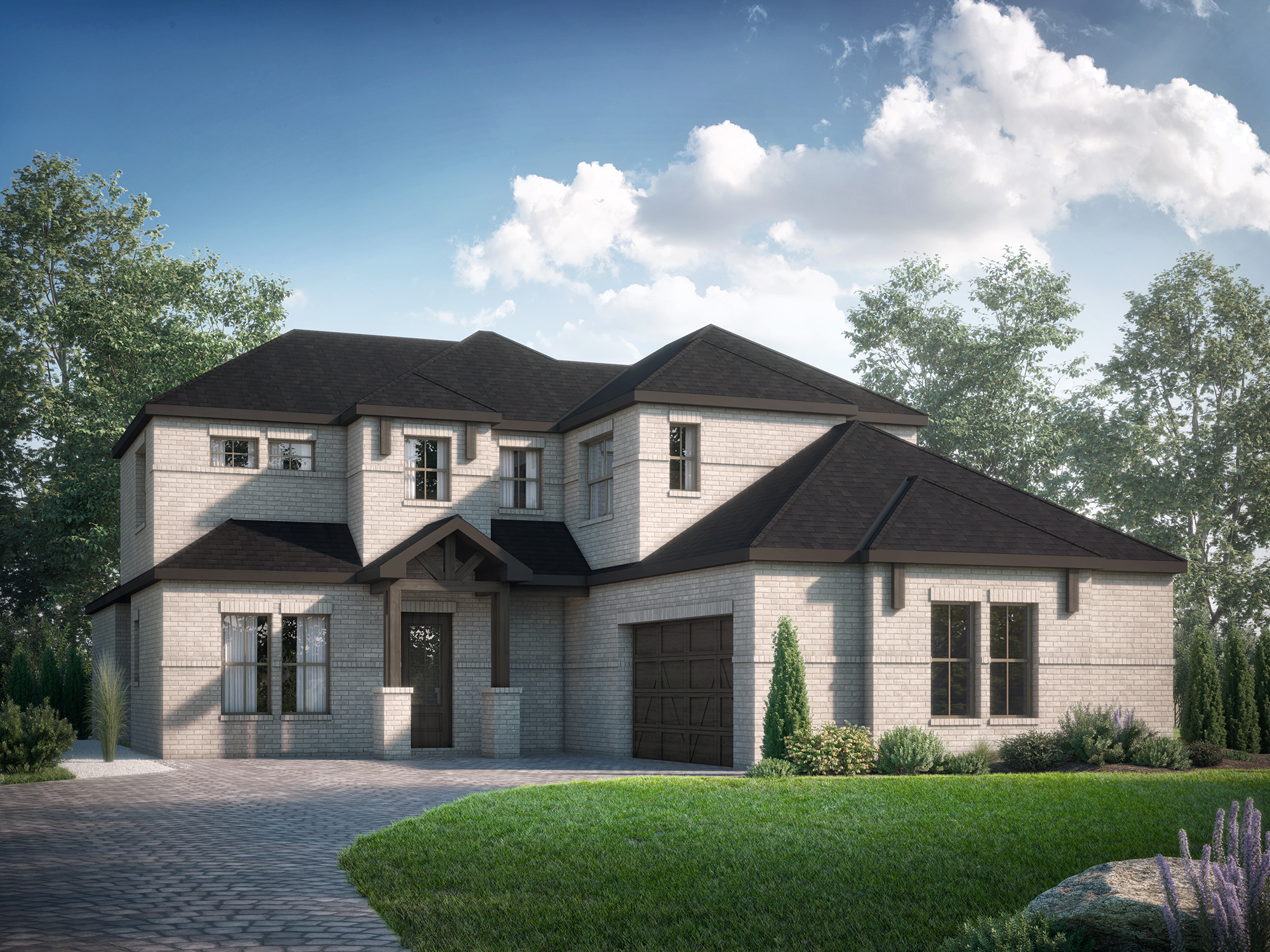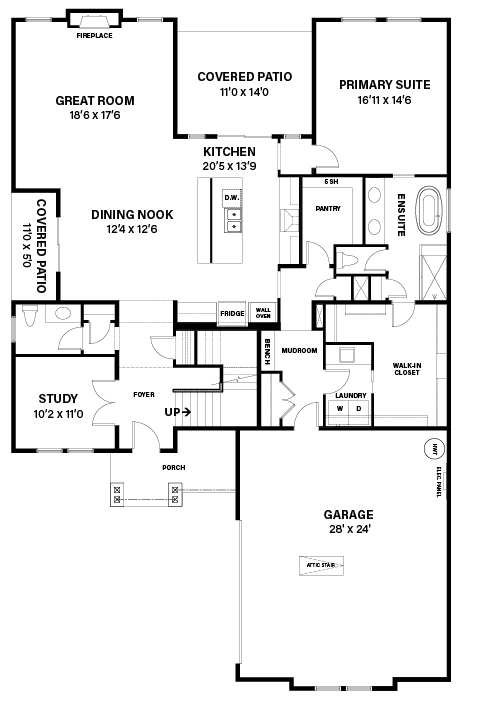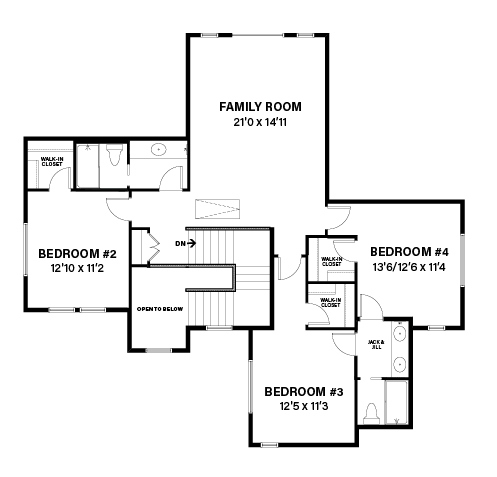Features
- Oversized double car J-swing garage that features additional storage space
- Centrally located front entry that features a 2 storey foyer open to the grand staircase
- Study at the front of the home with half bath conveniently located nearby
- Nook with a private covered patio
- large great room at the rear of the home with large windows framing the gas fireplace
- Centrally located kitchen that offers a private walk in pantry and covered patio access
- Large Primary suite that features a large custom tile shower, ample storage and double vanity adjacent to the grand walk in closet with access to laundry
- The second floor features 3 large bedrooms with walk in closets
- 2 of the bedrooms connect by Jack and Jill bathroom
- Large family room at the rear of the home with windows to overlook your rear yard









