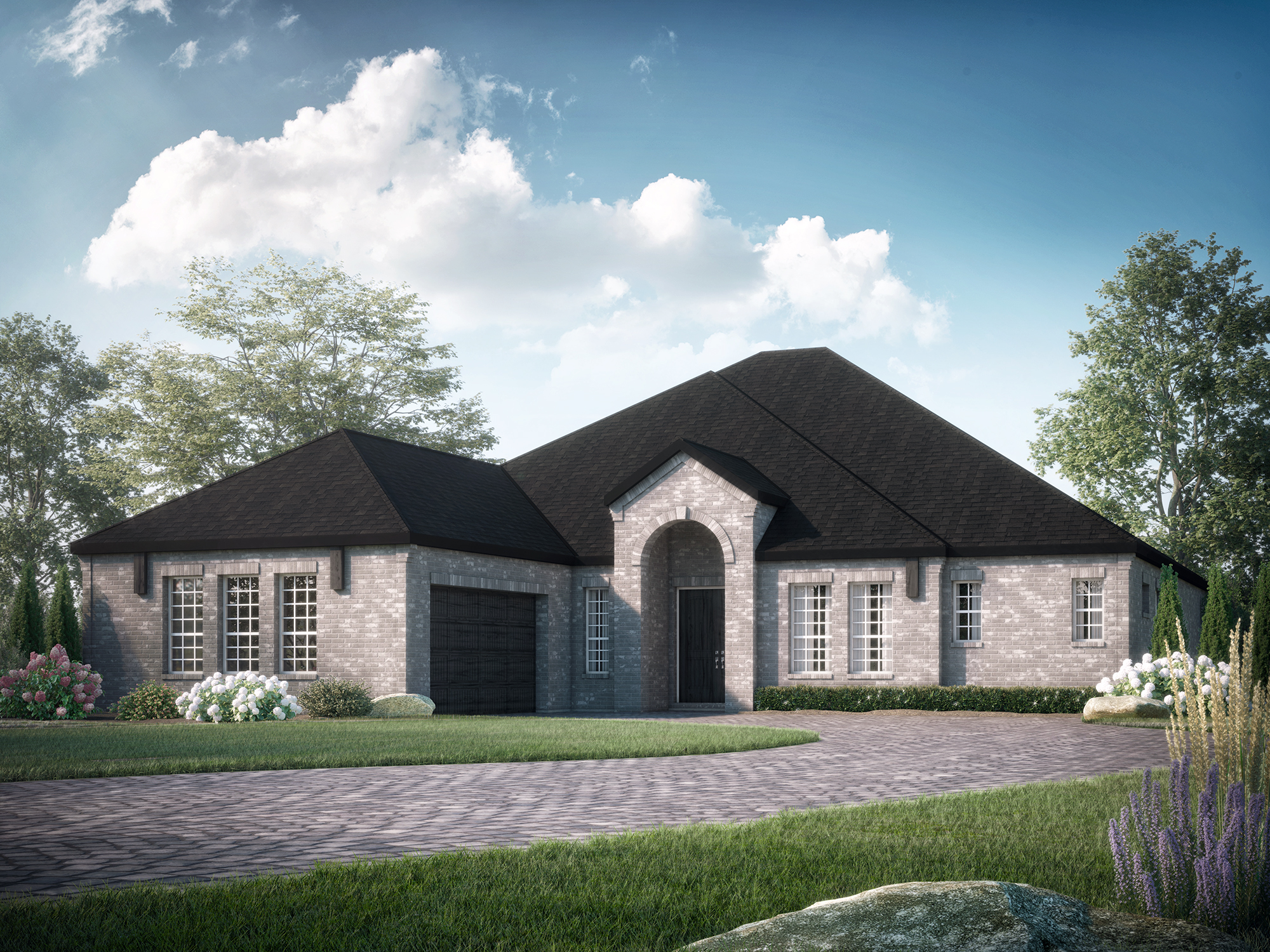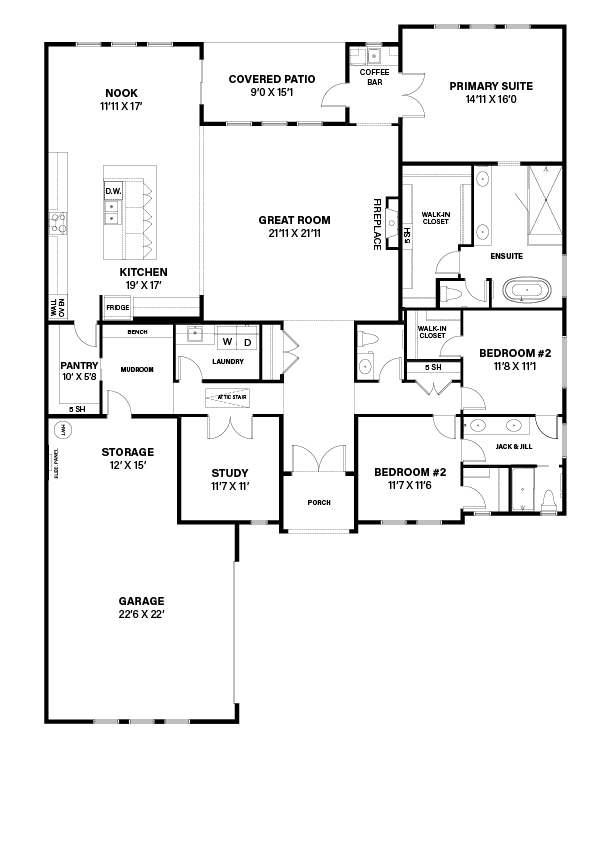Features
- Features an oversized double car J-swing garage with ample storage space
- Grand Entry with Double Front Doors
- Expansive foyer with entry closet
- Large study
- Oversized mudroom with built in bench for additional storage
- 2 Large bedrooms at the front of the home that feature large walk in closets and a private jack and jill bath
- Grand Central Great Room that features plenty of natural light
- Giant kitchen with oversized island featuring an 18″ overhang on 2 sides with additional storage underneath, adjacent to the nook, making it perfect for entertaining
- Private Coffee bar in the primary suite vestibule
- Expansive primary suite featuring a 7′-6″ custom tile shower and large walk in closet
- Large windows throughout for ample natural lighting








