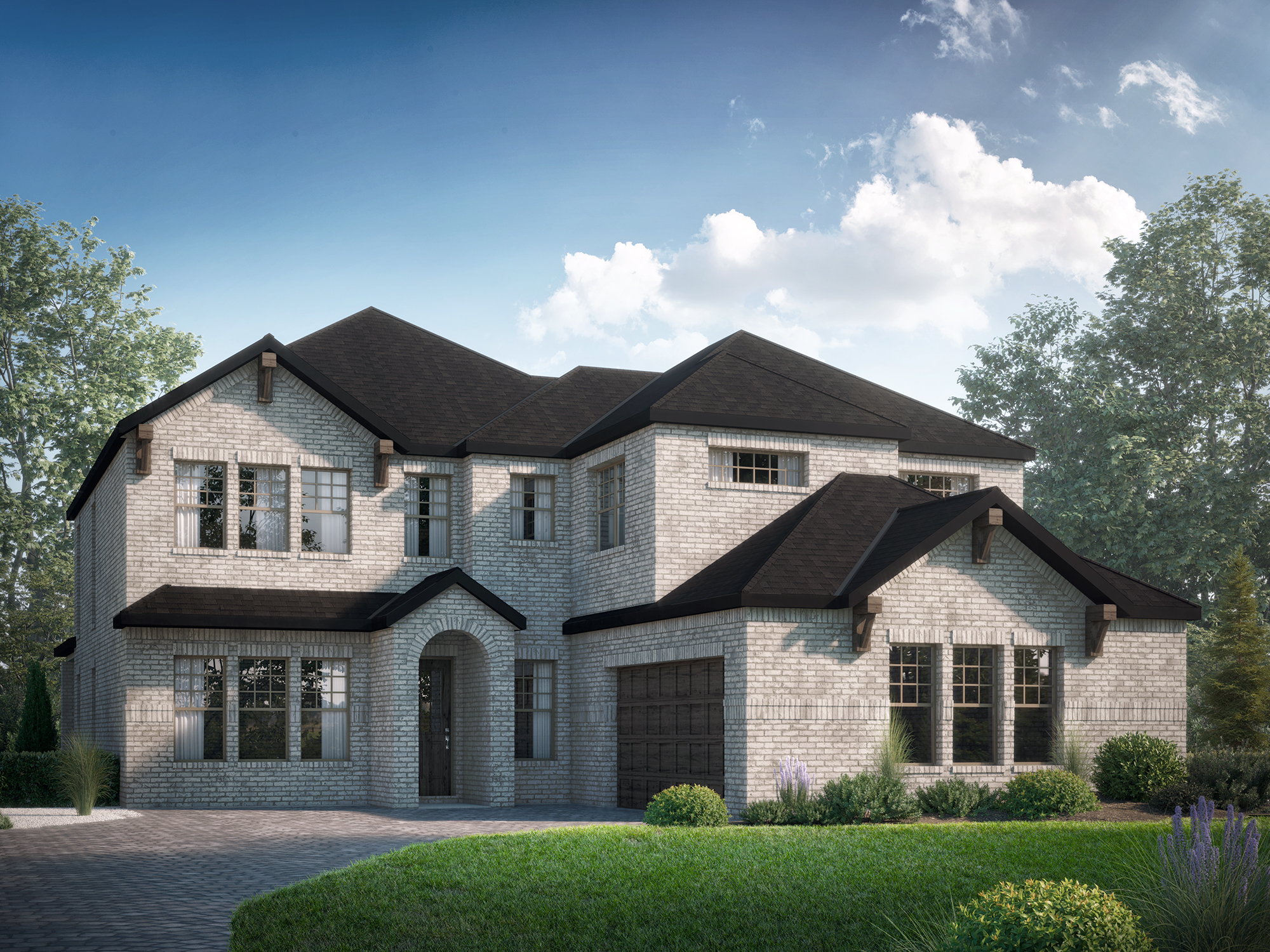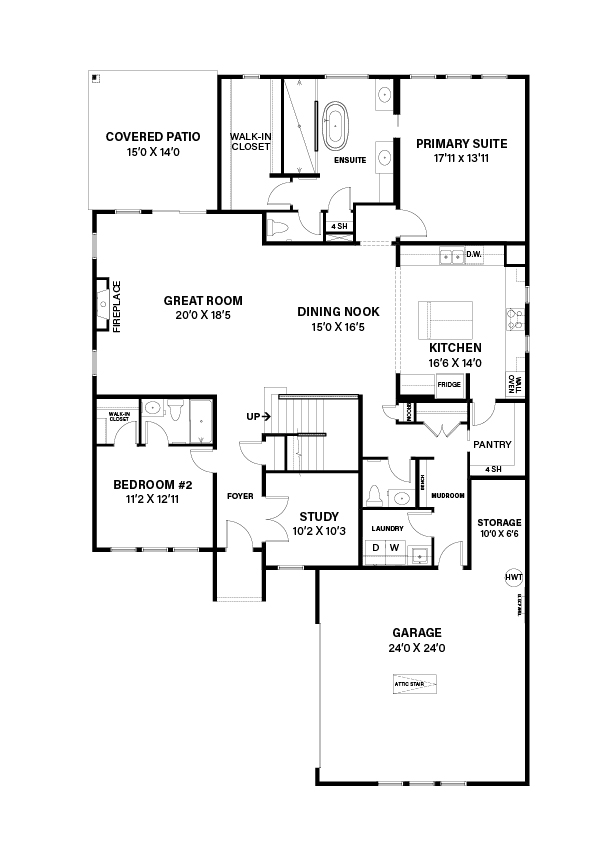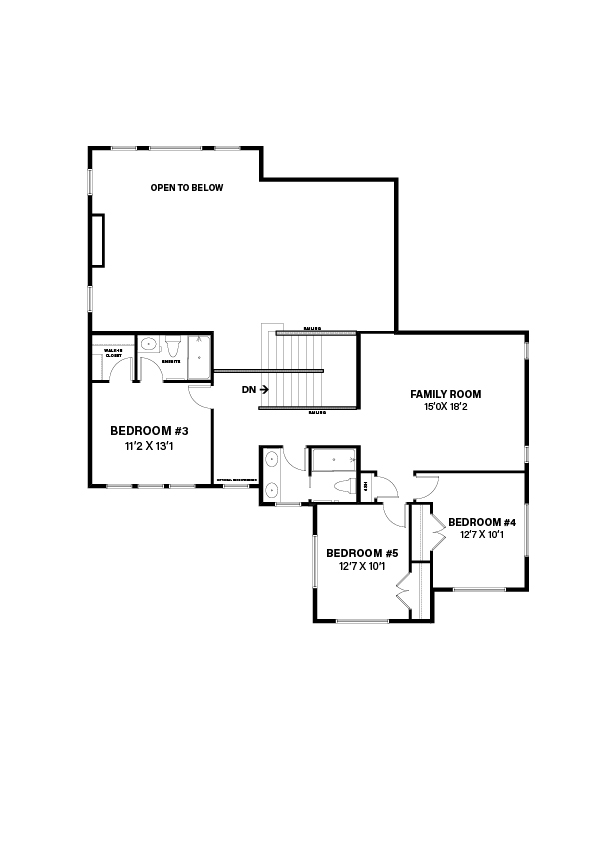Features
- Large double car J-swing garage with additional storage space
- Study at the front of the home, featuring double doors for a grand entry
- Main floor suite facing the front of the home, including a private bath and walk-in closet
- Centrally located staircase open to the 2 storey dining area, and great room
- Private laundry room located near the mudroom that features plenty of storage
- Grand Kitchen with natural light
- Private primary suite that features a 10′-6″ custom tile shower with 2 entries that perfectly frames the freestanding tub, his and her sinks, with a make-up desk included and a private water closet
- Large walk in closet featuring ample storage space
- Upstairs features a bedroom suite complete with a private ensuite and walk in closet in conjunction with 2 additional large bedrooms that boast natural light
- Additional family room on the second floor away from the great room for better sound dampening









