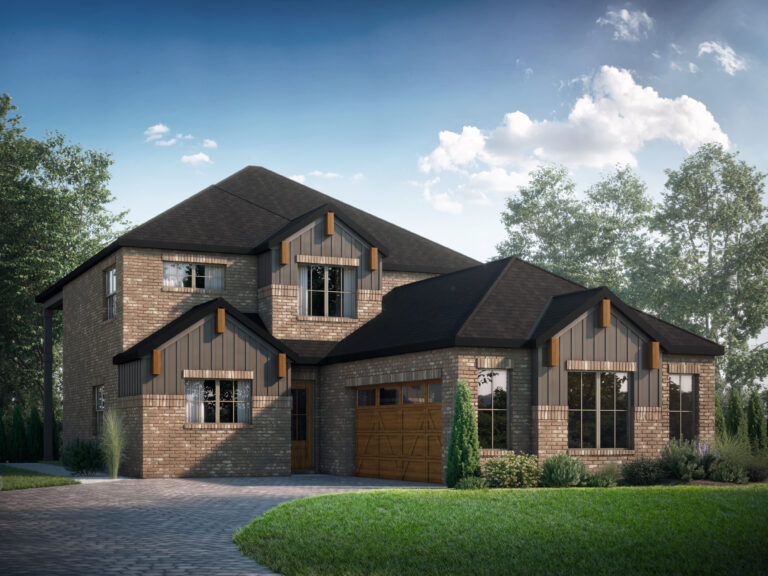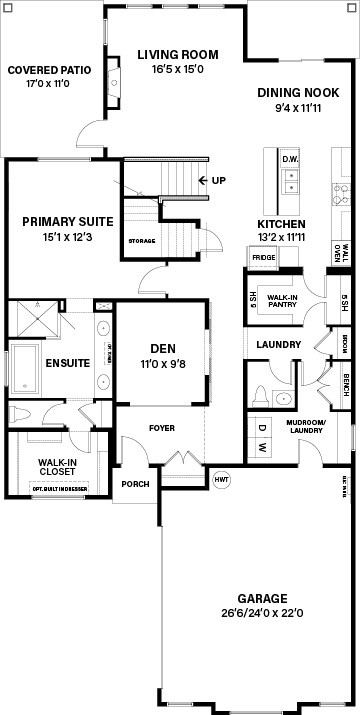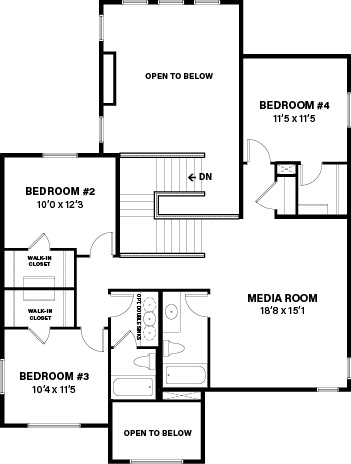Features
- Oversized J swing 2 car garage with ample storage space
- Private mudroom
- Butlers pantry
- Oversized island
- Secluded primary suite with an attached 5 piece ensuite and large walk in closet
- Large 2 storey great room with a gas fireplace framed to the ceiling
- 2 Storey covered patio
- Large windows for ample natural lighting
- 3 large bedrooms upstairs with walk in closets









