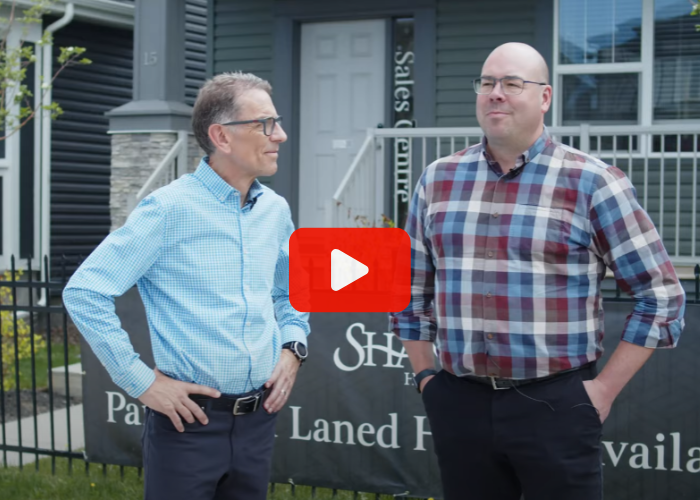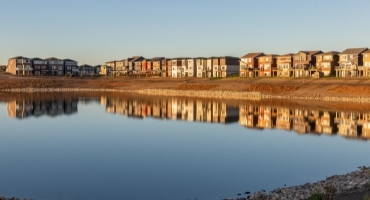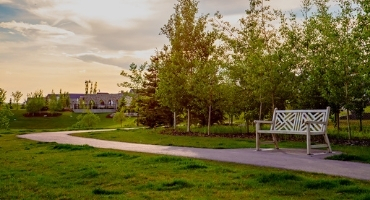With the upcoming launch of Phase 3, buyers are going to be thrilled to discover a wide selection of lots built by Shane Homes in the southeast Calgary community of Belmont.
“We’ve just released our new lots and they’re fantastic, offering back yards with west-facing exposure onto the playground and walking path, south-facing back yards that are in high demand and pie-shaped lots,” says area manager Erin Jorgensen.
“And buyers can choose from 16 different models ranging from 1,700 to 3,000 sq. ft. in Belmont depending on the lot size. Our most popular models here are three bedrooms with a bonus room, and designs that offer side entries because buyers like the opportunity to have a separate entrance for a nanny, an older child or even parents – we get a number of multi-generational families because of the diversity of Belmont,” she says, noting that they can offer four- and five-bedroom layouts.
The two top models in Belmont are the 1,767-sq.-ft. Fiesta II, which starts in the low $420,000s and the 1,910-sq.-ft. Alston, which starts in the $440,000s. “Both have very attractive price points and we have promotional pricing on them as well,” Jorgensen says.
Joining the top four are – the 2,056-sq.-ft. Orion II and the 2,307-sq.-ft. Sovanna – both showhomes in Belmont, which offers pricing starting in the mid $400,000s.
“The Orion II is a popular model for us because people love the open floorplan and having a den on the main floor,” Jorgensen comments. “We also added a beautiful skylight in the stairwell and people love it so much that buyers have been adding it in other models.”
The showhome also showcases Shane’s popular super kitchen upgrade that features a long island, extended cabinets and built-in appliances, owners’ suite with a luxurious ensuite that includes double sinks, corner soaker tub, walk-in shower, large walk-in closet, plus generous secondary bedrooms and a front bonus room.
As for the larger Sovanna, buyers love the features such as “the central family room with a vaulted ceiling upstairs, the open lifestyle room on the main floor and the upscale chef’s kitchen. They literally scream with delight when they see the size of the walk-in closet in the owners’ suite,” Jorgensen says. “It’s absolutely massive. You could easily put a middle island inside the closet and still have room.”
Among other highlights are the convenient built-in smart home technology in the upstairs loft, large secondary bedrooms, upstairs laundry and a spacious owners’ suite with a lavish ensuite featuring dual sinks, make-up counter, soaker tub and an over-sized walk-in shower.
“One benefit for buyers is our ‘Love It or Customize It’ feature so if a client wants something they’ve seen, but isn’t in the model they want, we can customize the plan,” Jorgensen says. “For example, we’re often recreating the walk-in closet and other popular features displayed in the Sovanna showhome in other models because we can customize our homes to suit our buyers’ needs.”
For more information, visit the showhomes at 100 and 104 Belmont Terrace S.E., Calgary, open Monday to Thursday, 2-8 p.m., and weekends and holidays, noon-5 p.m., call Erin Jorgensen at 403-536-2311, or visit shanehomes.com.
Guest Blog Author
Next Home
















