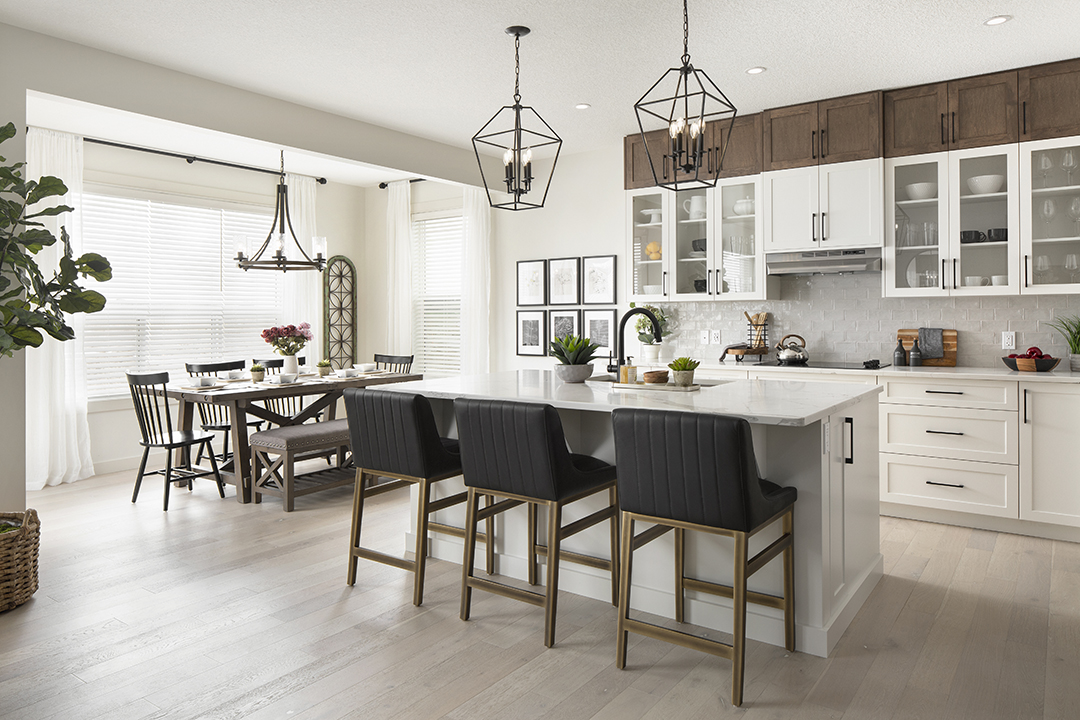Love it or customize it
Whether you’re looking at townhomes or single-family estates, discover a wide selection of options that will transform your home from adequate to ideal.
Choose your community
NE
Cornerstone
NW
Ambleton
Glacier Ridge
Hamptons
SE
Legacy
Wolf Willow
SW
Aspen Spring Estates
Belmont
CreekView
Pine Creek
Sirocco
Vermilion Hill
Airdrie
Cobblestone Creek
Midtown
0
{{ currentSqft }}
4000
There are no homes currently available in this community.
Register for our newsletter to stay up-to-date on new phase and home releases in all our communities.
Choose a community above to view its models.













