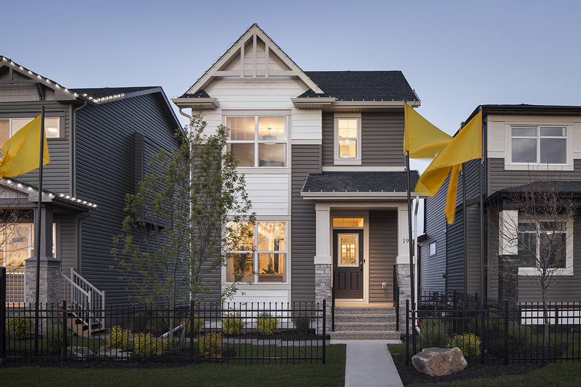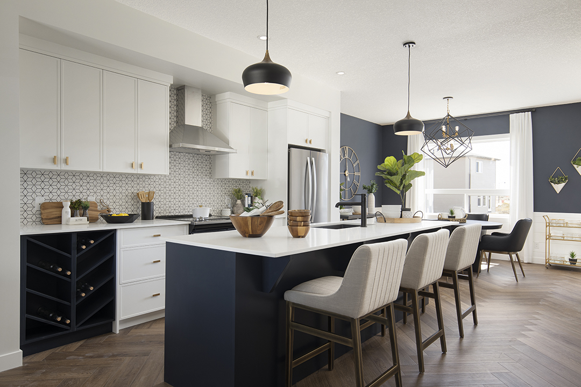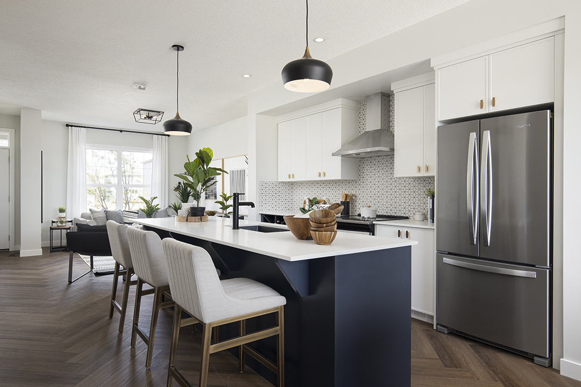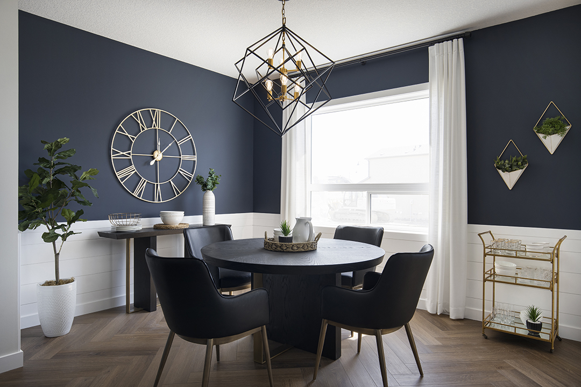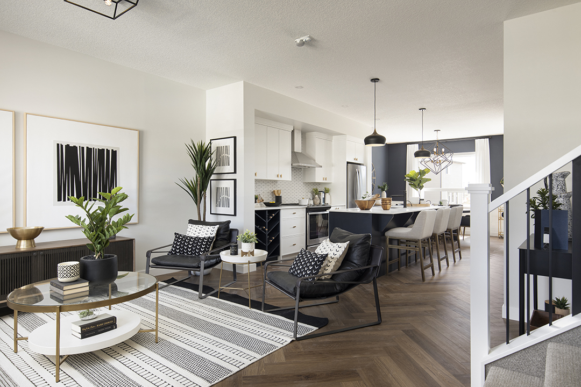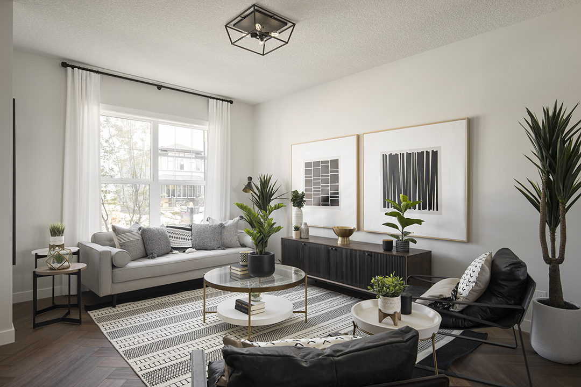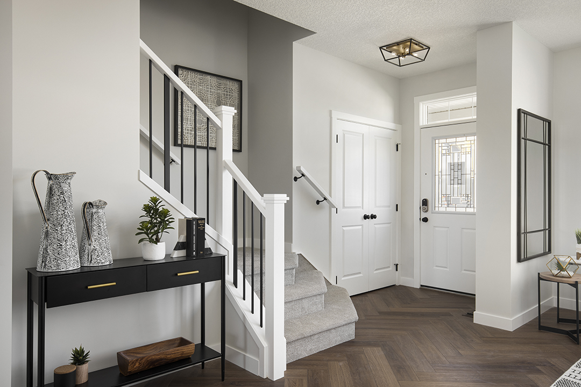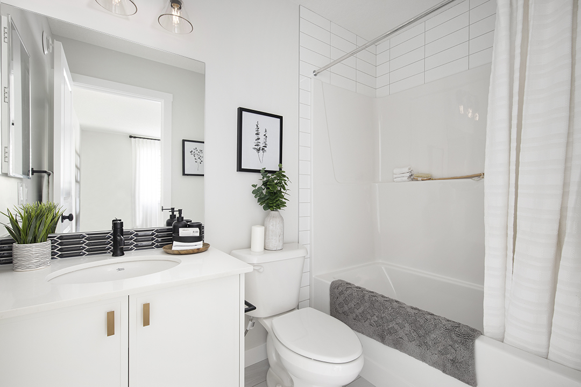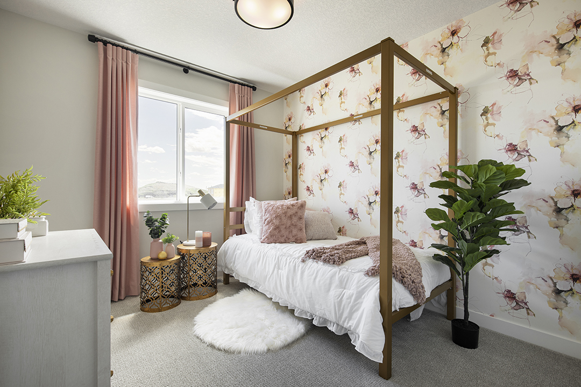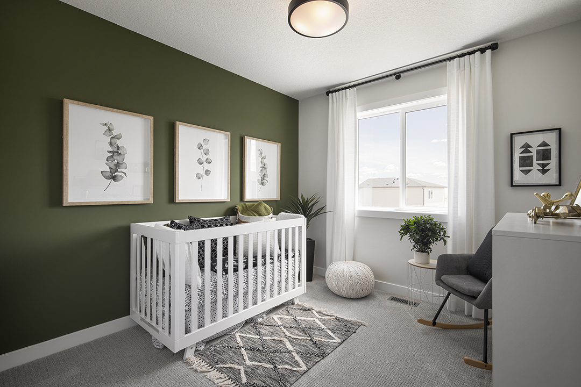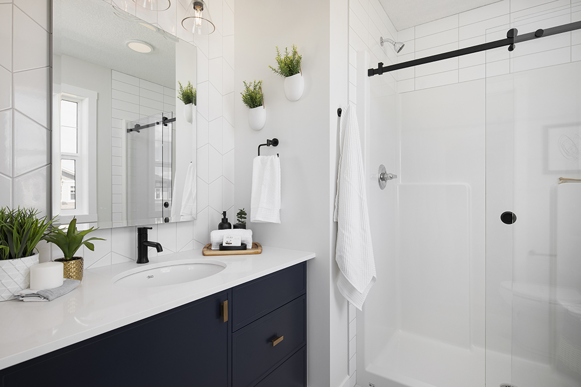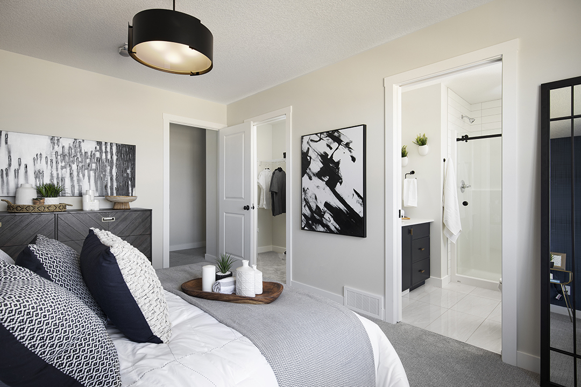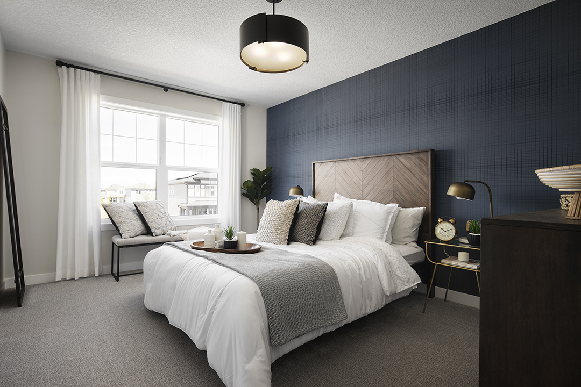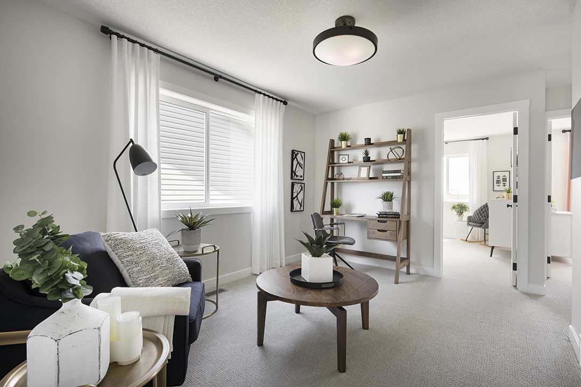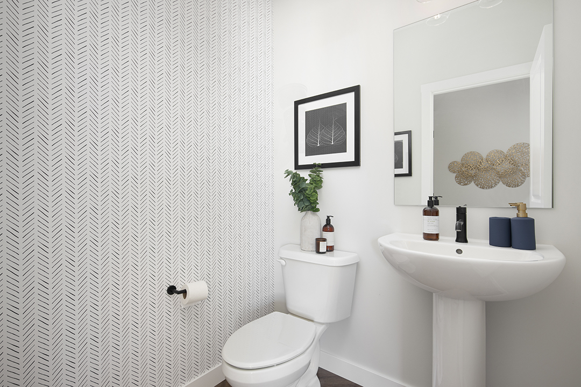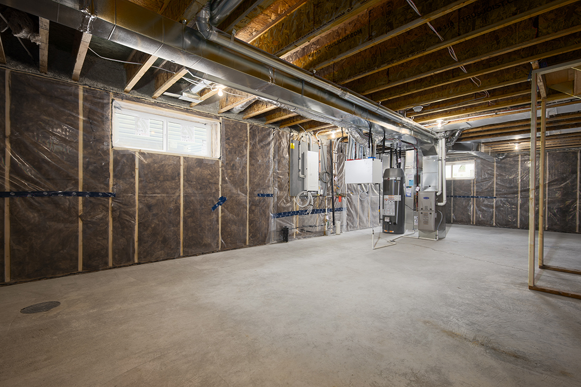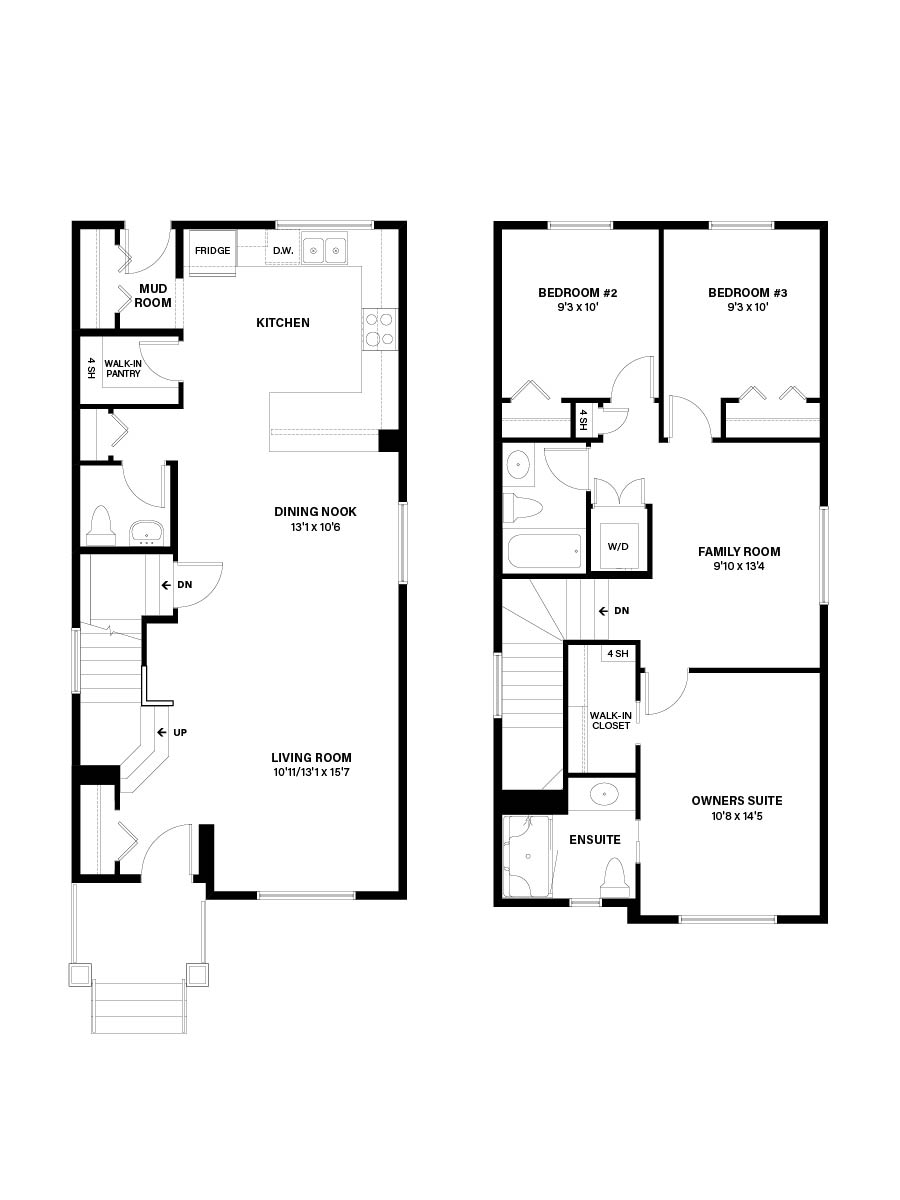Features
- Open main floor layout
- Foyer with handy coat closet
- Spacious front family room with large window to allow in natural light
- Central dining nook is open to the family room and kitchen
- L shaped kitchen with spacious walk-in pantry
- Central half bath
- Rear mudroom with coat closet
- Second floor laundry closet with adjacent linen closet
- Two equally size secondary bedrooms
- 3 Piece main bath conveniently located close to secondary bedrooms
- Central family room separating owner’s suite from secondary bedrooms creating privacy
- Front owner’s suite with large walk-in closet and private 3 piece ensuite
Standard features
- Steel reinforced concrete foundation walls when required by engineering
- Damp proofing membrane at exterior foundation walls
- Radon gas basement slab venting rough in as per code, vent pipe capped above slab and labeled
- Engineered floor system with spray foam on rim joists
- 23/32” OSB subfloor, glued and fastened
- 2” x 6” exterior wall framing on 24” centres
- 2” x 4” interior wall framing on 24” centres
- 9’ main floor ceiling
- 7/16 OSB sheathing
- Maintenance-free vinyl siding
- Maintenance-free aluminum soffit, fascia and eavestrough
- Aluminum rail for front veranda and stairs
- Smart board battens (as per elevation) as per developer guidelines
- Smart home video camera doorbell
- Basement walls framed with 2” x 4” wood studs with R20 insulation in exterior walls
- Vinyl basement windows for future development to meet egress requirements
- Low-e Eco Gain 180 dual pane glass windows and doors (may not be available in decorative door lights and side lights)
- IKO Cambridge shingles or equivalent (limited lifetime) including prefinished valley and wall flashings
- Vinyl windows and sills
- Low expansion foam around windows and doors
- Window grills – front elevation (choice of colour)
- Fiberglass front entry door with view lens and wi-fi smart lock deadbolt
- Smart home video camera doorbell
- Patio doors or fiberglass French or half French door to deck (as per plan)
- Gravel garage pad (20’ x 22’)
- 3’ poured concrete front walkways
- 50 US gallon gas hot water tank
- High-efficiency furnace standard (96%) with energy efficient ECM motor
- 3 Piece rough-in plumbing in basement
- Smart home learning thermostat
- Pex (A) water lines
- R20 exterior wall insulation system
- R40 attic insulation
- Exterior electrical outlets (3)
- Exterior water taps (2)
- Standard soffit plug
- Deck nailer plate for future deck
- Roughed-in central vac system
- Recessed dryer vent box
- Prewired for one (1) standard cable outlet, two (2) telephone/Internet outlets and one (1) universal 2×2 outlet with two (2) conduits run to TV locations
- Decora switches are standard throughout
- Decora electrical plugs at kitchen backsplash and island
- Smart home learning thermostat
- Two (2) smart home plug outlets
- Two (2) smart home switches with remote
- Two (2) ceiling mounted smart home mini speakers
- One (1) kitchen decora counter plug upgraded to include two (2) usb ports
- Smoke detectors and Carbon monoxide detector as per plan and code
- Copper electrical wiring
- Lighting package allowance based on square footage
- Choice of all Cloverdale standard paint colours. Includes one (1) paint colour throughout entirety of house – three (3) coats of Hi-Hide eggshell (1 primer and 2 finish coats)
- Baseboards are 4” flat white
- Door casings are 3” flat white
- Window casings are 3” flat white
- Door and window headers are 3” flat white throughout
- Door jambs are white
- Capped half walls, niches, and ledges are white (as per plan)
- Choice of interior doors in white
- Brushed chrome door hardware
- Tight wire mesh shelving in pantry and linen closet; free glide in closets; and tower in owner’s closet (as per plan)
- Choice of carpet styles in a wide selection of colours with 8 lb. underlay
- Luxury vinyl plank and lino flooring(as per plan)
- Snow-textured drywall ceiling
- Consultation with one of our professional Interior Designers
- Shane Homes covers all legal fees, costs related to mortgage preparation and land transfer costs in relation to the purchase only, provided Shane Homes lawyer is utilized
- ¾” Granite or Quartz countertops in a variety of colour choices with double undermount stainless steel sink; single chrome handle pullout faucet or equivalent and white 4” x 12” subway tile backsplash
- Cabinets with choice of flat panel maple or thermally fused laminate available in a variety of colours; choice of hardware; includes 36” height upper cabinets
- Stainless steel appliance package including a self-cleaning smooth top range, over the range microwave with vented hood fan (as per plan), 4-cycle dishwasher and 21 cu. ft. fridge with top mount freezer and roughed-in water line to fridge
- White side by side or stacking front load washer and dryer (as per plan) installed
- Tight mesh wire shelving in pantry
- Switch added for future garburator
- ¾” Granite or Quartz vanity countertops in a variety of colour choices with top mount sinks and 4” x 12” subway tile backsplash as per selections
- Chrome faucets
- Fiberglass soaker tub in ensuite (as per plan) with 4 rows 4” x 12” subway tiles
- Separate fiberglass shower stall with 4” x 12” subway tile to ceiling in ensuite (as per plan)
- One piece fiberglass tub in main bath with 4” x 12” subway tile to ceiling
- Pedestal sink with oval mirror in half bath
- Ceiling fans in main floor bathrooms; second floor bathrooms connected to H.R.V.
- GFI plugs in all bathrooms
- Pressure balance tub and shower control
- Standard high efficiency toilets or equivalent
- Schluter strip on exposed ceramic tile edges
All options must be pre-selected. No changes permitted after option selection. In case of discrepancy between this appointment sheet and General Specification Sheet, General Specification Sheet applies. Architectural requirements in each community may affect appointments. In an effort to develop a better product, Shane Homes Ltd. reserves the right to change specifications, model layouts, and products without notification to the customer.
Based on Celebration Series Plus Appointments 0121. Revised June 22, 2022.







