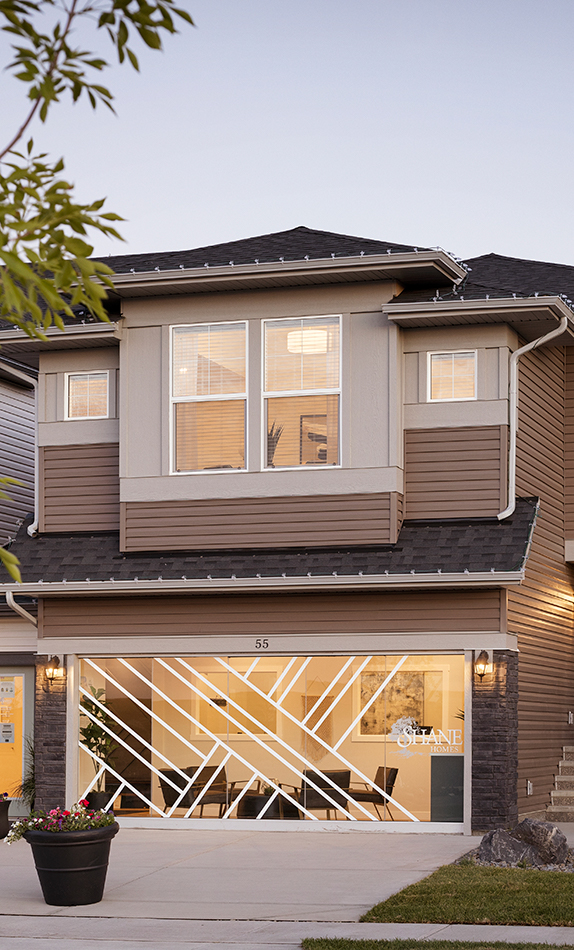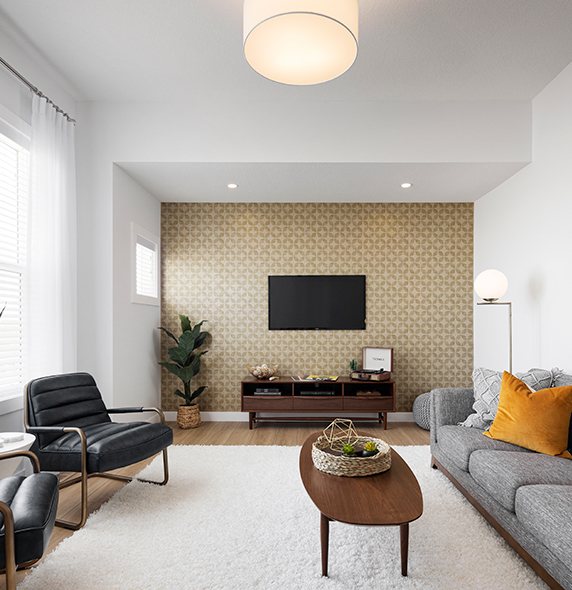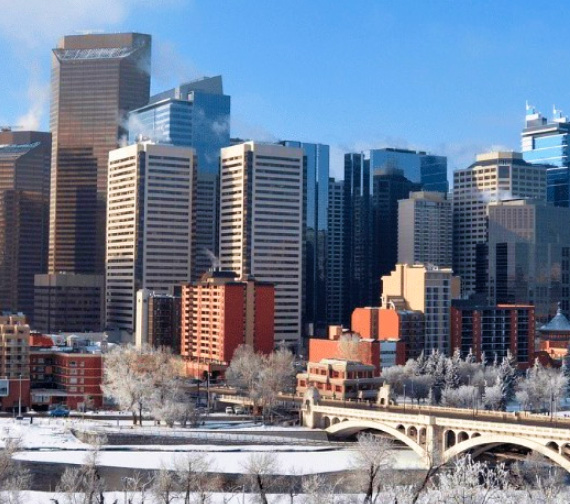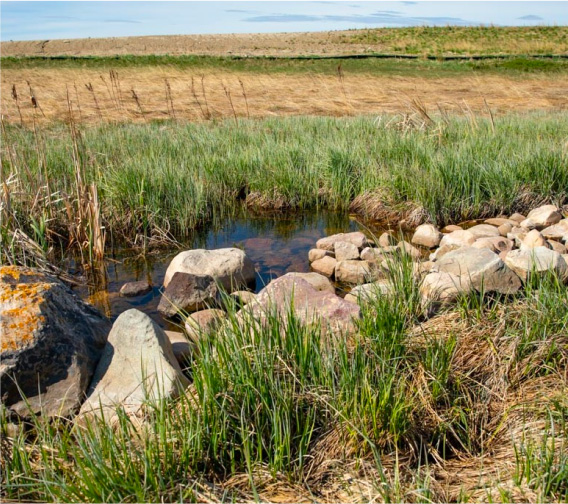Choose your quadrant
 Click on a pin to see more information. View Map Controls
Click on a pin to see more information. View Map Controls
Zoom - Press + or - to Zoom in and out. You can also hold Shift and Click and draw on an area of the map to zoom into that area.
Pan - Using the arrow keys will pan around the map.
Why choose Shane Homes
When you choose Shane Homes, you can take advantage of the following exclusive services and programs.
-
Love it or Customize it
At Shane Homes, we don’t want you to settle for a home you don’t love. That’s why we offer a Love it or Customize it program, where you can sit in the design chair, and customize your home by moving bedroom walls and adding upgrades, such as quartz countertops or luxurious laminate floors, to suit your growing family’s wants and needs.
-
Build and Price your home
Design and price the home of your dreams with our unique Build and Price tool. With real-time pricing, design, and customization options, you can create the home of your dreams, all from your desktop or mobile device.
-
Home Concierge app
When you build with Shane Homes, you will receive exclusive access to our MyHome Concierge by Virtuo App that allows you to chat with a concierge should you have any questions about your home, stay on top of your to-do list, have all of your important contracts and other documents in one place, and so much more!



Frequently Asked Questions
Absolutely! Northwest Calgary is a fantastic place to live for families of all ages. The northwest community is home to the largest park in Calgary, Nose Hill Park, and houses the University District with the largest post-secondary institution in Calgary, The University of Calgary, and so much more. As a rapidly growing community with easy access to amenities and major roads, like Stoney Trail NW, families like yours are proud to call northwest Calgary home.
If you’re looking to join the new construction real estate market, there are two new NW communities in Calgary:
- The desirable community of Ambleton
- The prominent community of Glacier Ridge
As Calgary grows, we can anticipate future development and additional up-and-coming northwest communities.
The Northwest Calgary new homes we build have basement rough-ins, including framing and plumbing. If you wish to develop your basement in your new construction home, we can certainly accommodate your request and help you build a basement that provides ample space for your family.



















